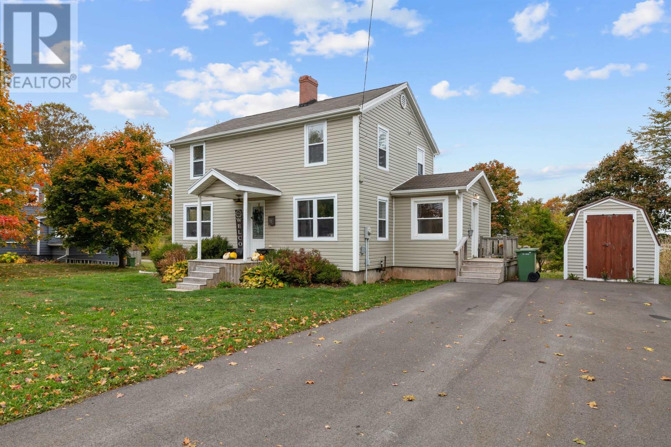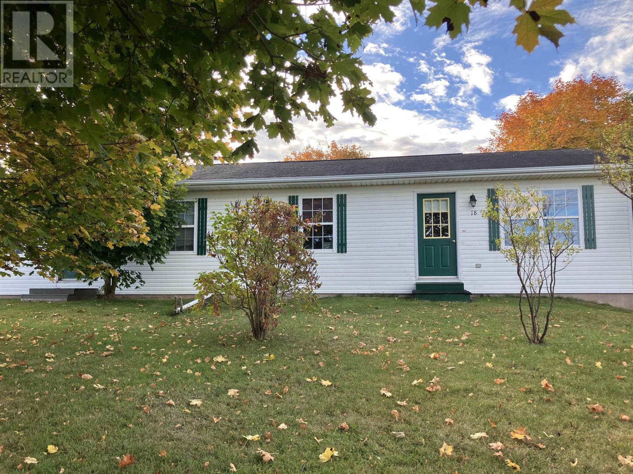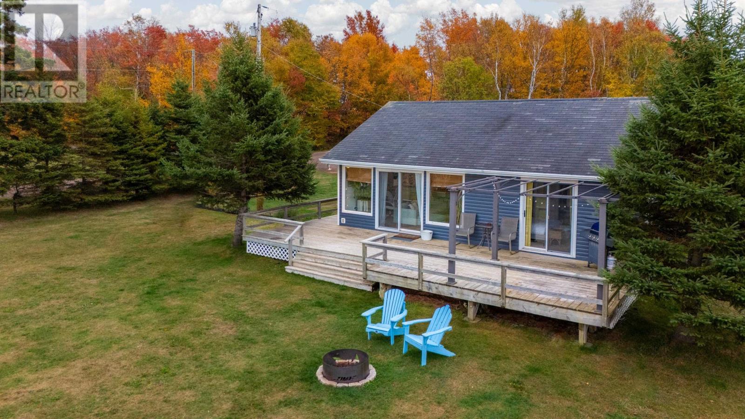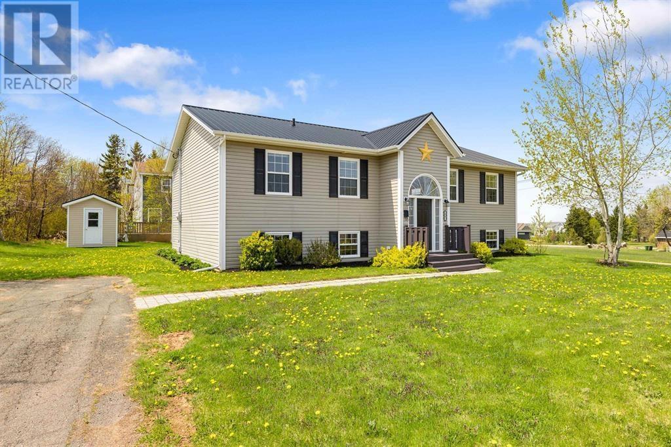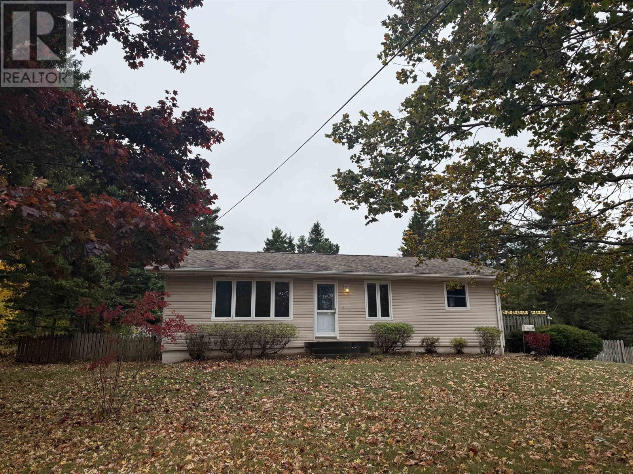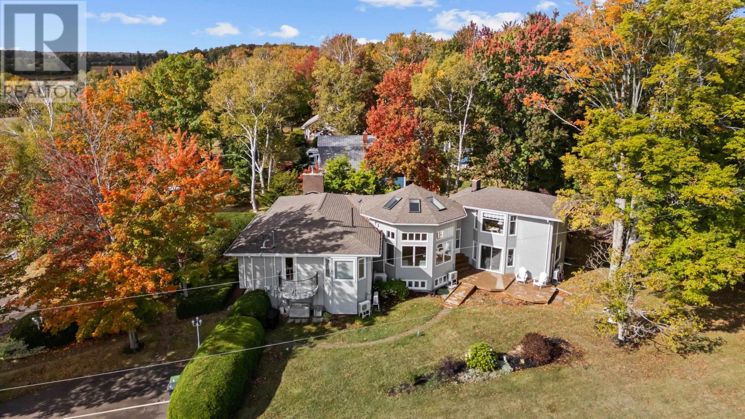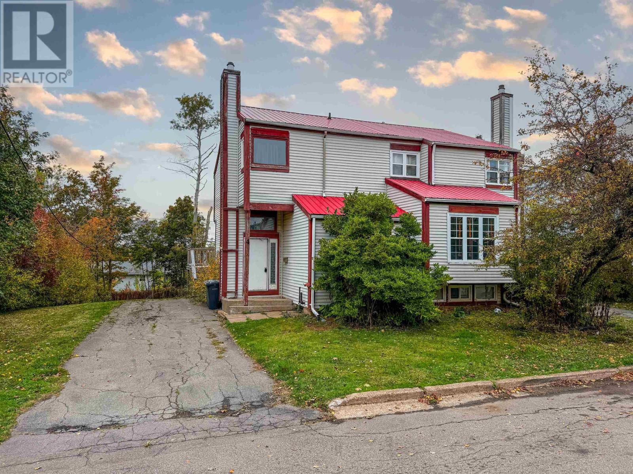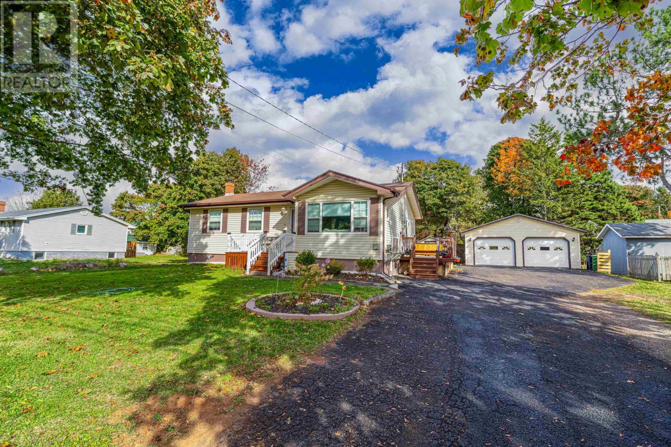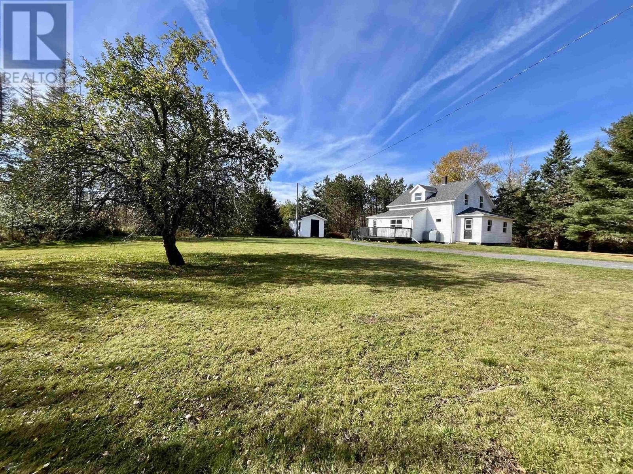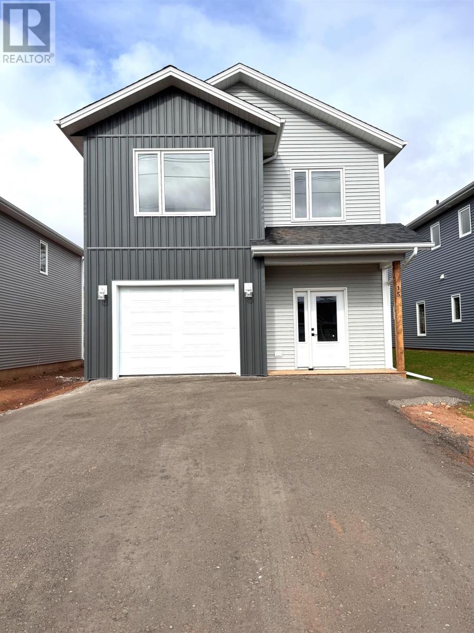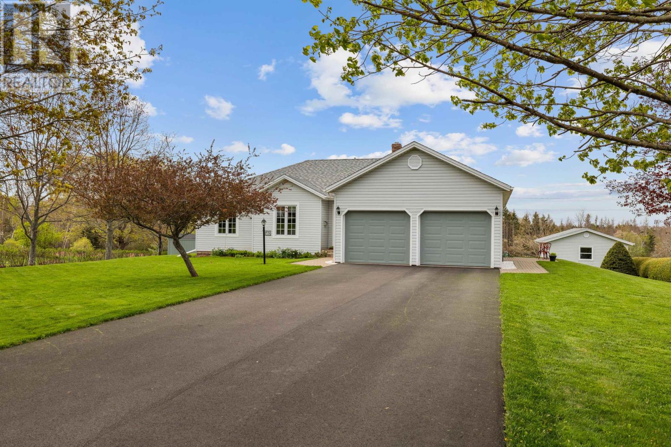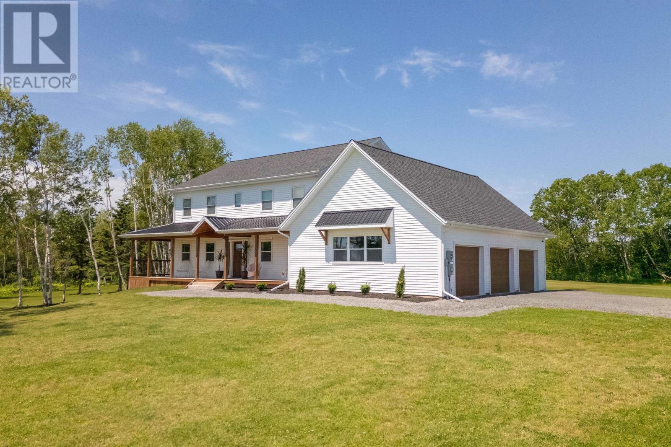
Highlights
Description
- Time on Houseful27 days
- Property typeSingle family
- Lot size2.40 Acres
- Year built2023
- Mortgage payment
Set on 2.4 private acres in Pownal?s desirable waterfront enclave, this custom-built residence offers elevated construction, refined finishings, and a warmth of design that?s rare to find. With expansive views across the saltwater shores of Pownal Bay, the home captures natural light from every angle and is tailored for both elegant entertaining and ease of daily living. A gorgeous vaulted covered veranda leads to a modern foyer with luxury vinyl flooring and custom built-ins, setting the tone for the elegant yet comfortable living spaces beyond. The main level features wide plank white oak hardwood, a large living area with fireplace and full-height built-ins, and a kitchen designed by Capstone with oak cabinetry in a midnight stain, a birch island in coffee bean, black quartz countertops, and Café appliances. The adjacent butler?s pantry includes a second fridge, second dishwasher, and maple-trimmed shelving. A fifth bedroom or office, full bath, and oversized laundry room with built-in shelving complete this level. Off the open-concept living and dining area is an outdoor kitchen with granite countertops and protection from the elements for year-round cooking, alongside a large outdoor dining space and fireplace ideal for hosting. A shore-facing office (5th bedroom) and half-bath complete the main level tastefully. Upstairs, the spacious primary suite offers a water view, double closets, and ensuite with radiant floor heat. Three additional bedrooms and a gorgeous 4 piece bathroom with double vanity and tub complete the upper floor. The finished lower level includes a large family or media room and full bath. Completing the picture are a heated triple garage with steel walls and ceiling, HRV, solar prewiring, triple-pane windows, Enerair panels, and a highly efficient ducted heat pump system with propane backup. A field of tulips blooms behind the property each spring. Just minutes from Stratford and Charlottetown in (id:63267)
Home overview
- Cooling Air exchanger
- Heat source Electric, propane
- Heat type Central heat pump, radiant heat
- Sewer/ septic Septic system
- # total stories 2
- Has garage (y/n) Yes
- # full baths 3
- # half baths 1
- # total bathrooms 4.0
- # of above grade bedrooms 4
- Flooring Engineered hardwood
- Community features Recreational facilities, school bus
- Subdivision Waterside
- View Ocean view
- Lot desc Landscaped
- Lot dimensions 2.4
- Lot size (acres) 2.4
- Listing # 202524291
- Property sub type Single family residence
- Status Active
- Bedroom 11m X 10m
Level: 2nd - Laundry 9m X 5m
Level: 2nd - Bedroom 13m X 11m
Level: 2nd - Bedroom 13m X 11m
Level: 2nd - Other NaNm X 7m
Level: 2nd - Ensuite (# of pieces - 2-6) 13m X 8m
Level: 2nd - Bathroom (# of pieces - 1-6) 15.05m X 9m
Level: 2nd - Primary bedroom 21m X 14.03m
Level: 2nd - Storage 15.03m X NaNm
Level: Basement - Bathroom (# of pieces - 1-6) 6m X 6m
Level: Basement - Family room 14m X 29.11m
Level: Basement - Utility 15.03m X NaNm
Level: Basement - Den 14m X 13m
Level: Main - Foyer 8.2m X 5.6m
Level: Main - Dining room 14.07m X 7.09m
Level: Main - Other NaNm X 6m
Level: Main - Mudroom 15.03m X 8.03m
Level: Main - Kitchen 14m X 16m
Level: Main - Living room 16.05m X 14.07m
Level: Main - Bathroom (# of pieces - 1-6) 7m X 5m
Level: Main
- Listing source url Https://www.realtor.ca/real-estate/28910586/90-bennett-lane-waterside-waterside
- Listing type identifier Idx

$-2,520
/ Month


