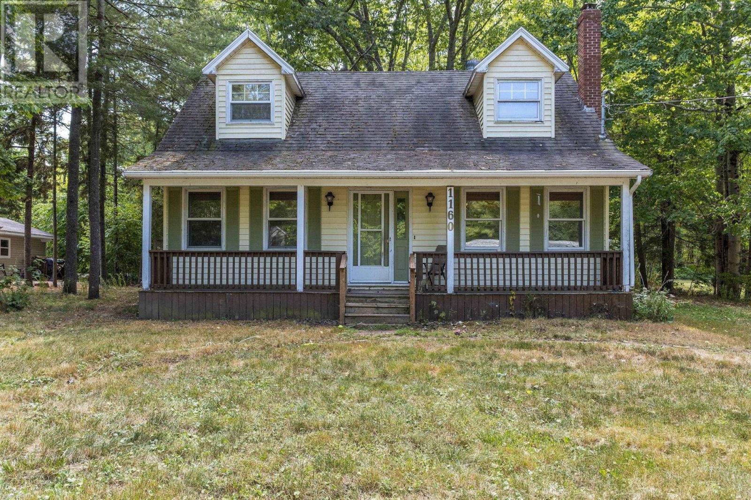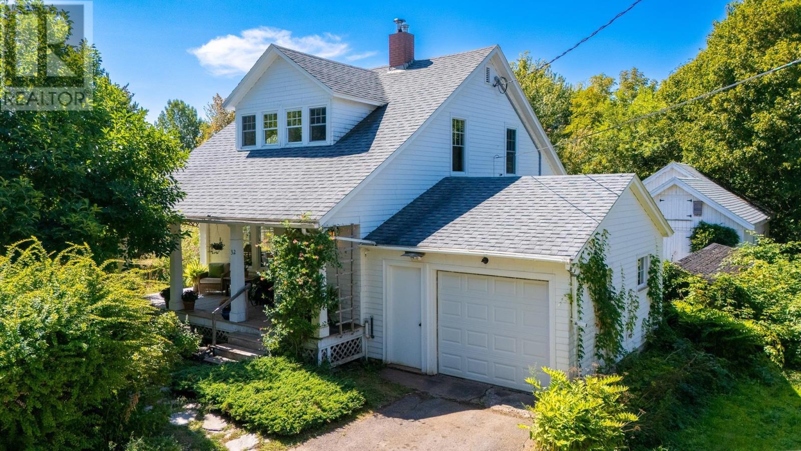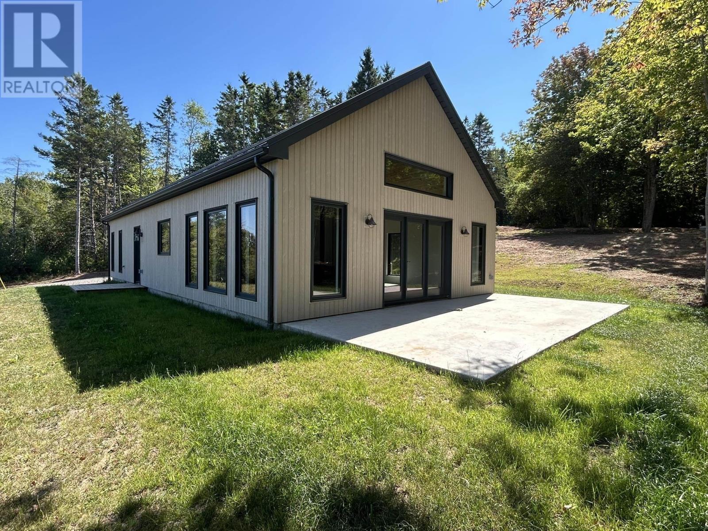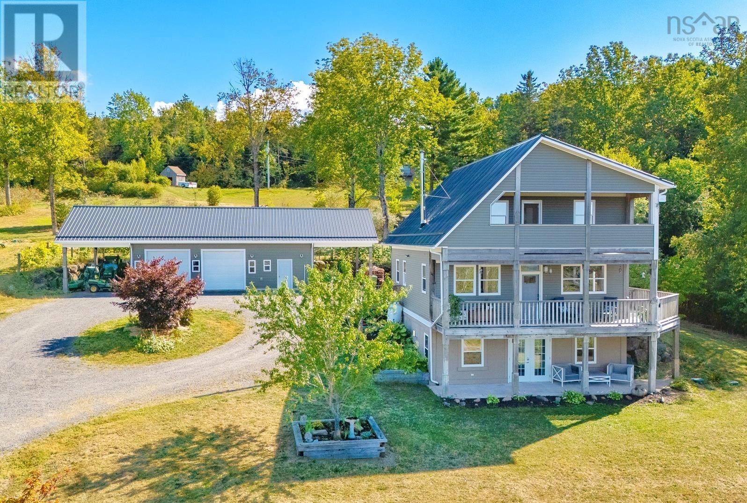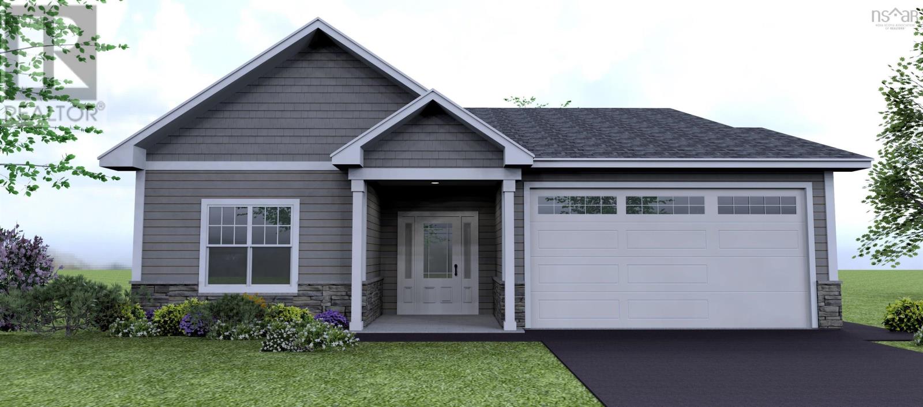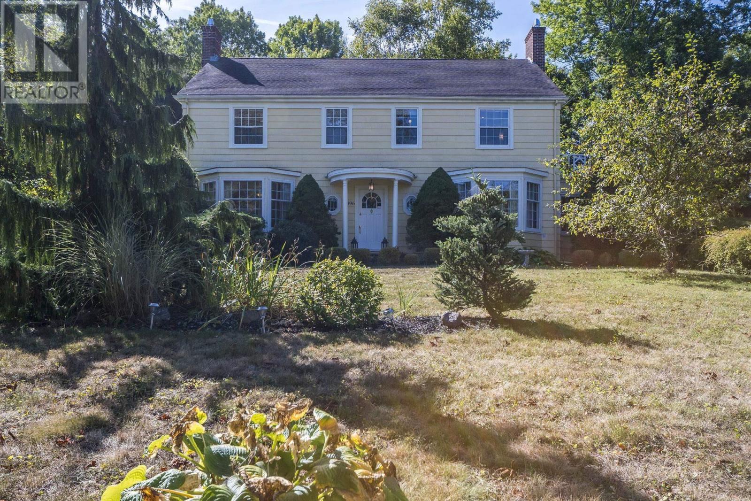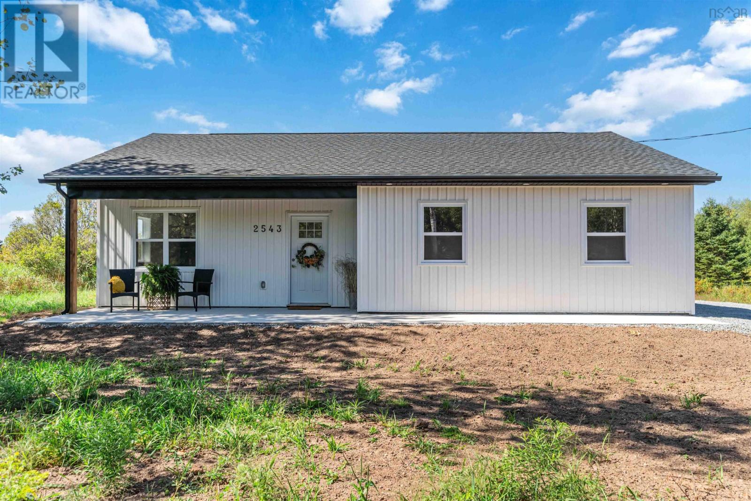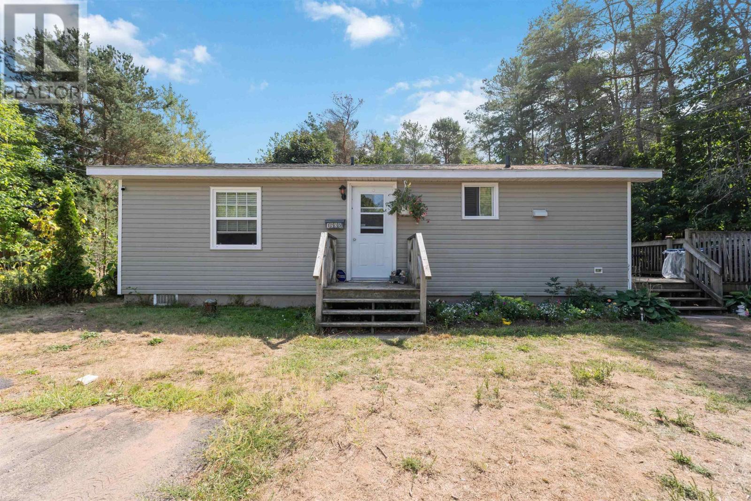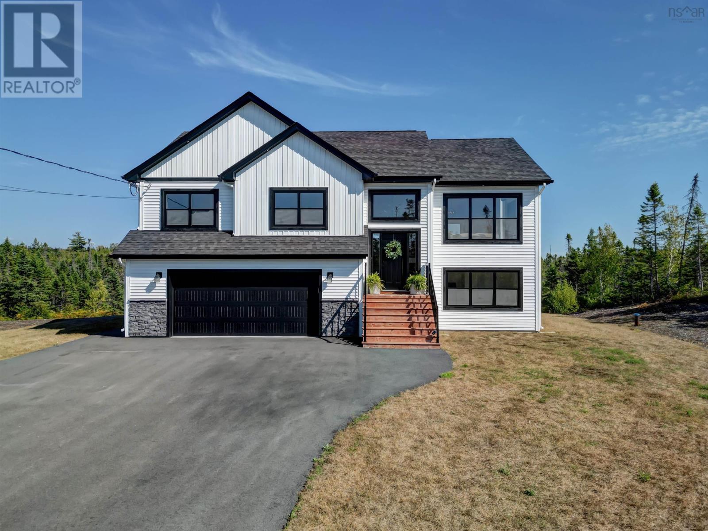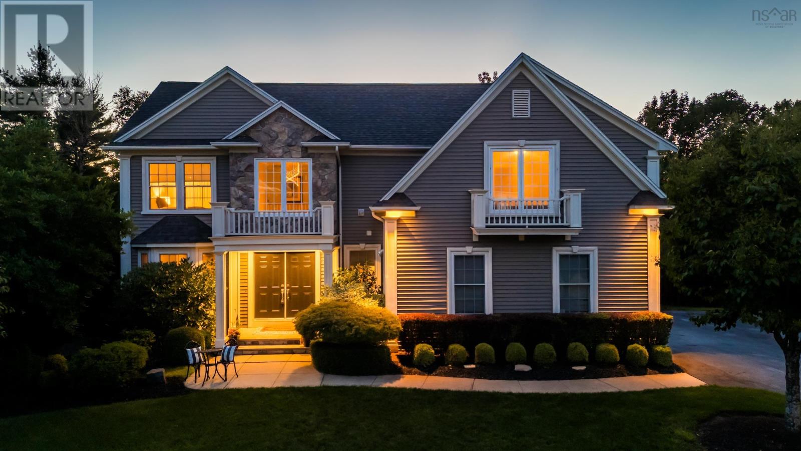- Houseful
- NS
- Waterville
- B0P
- 1296 Mill St
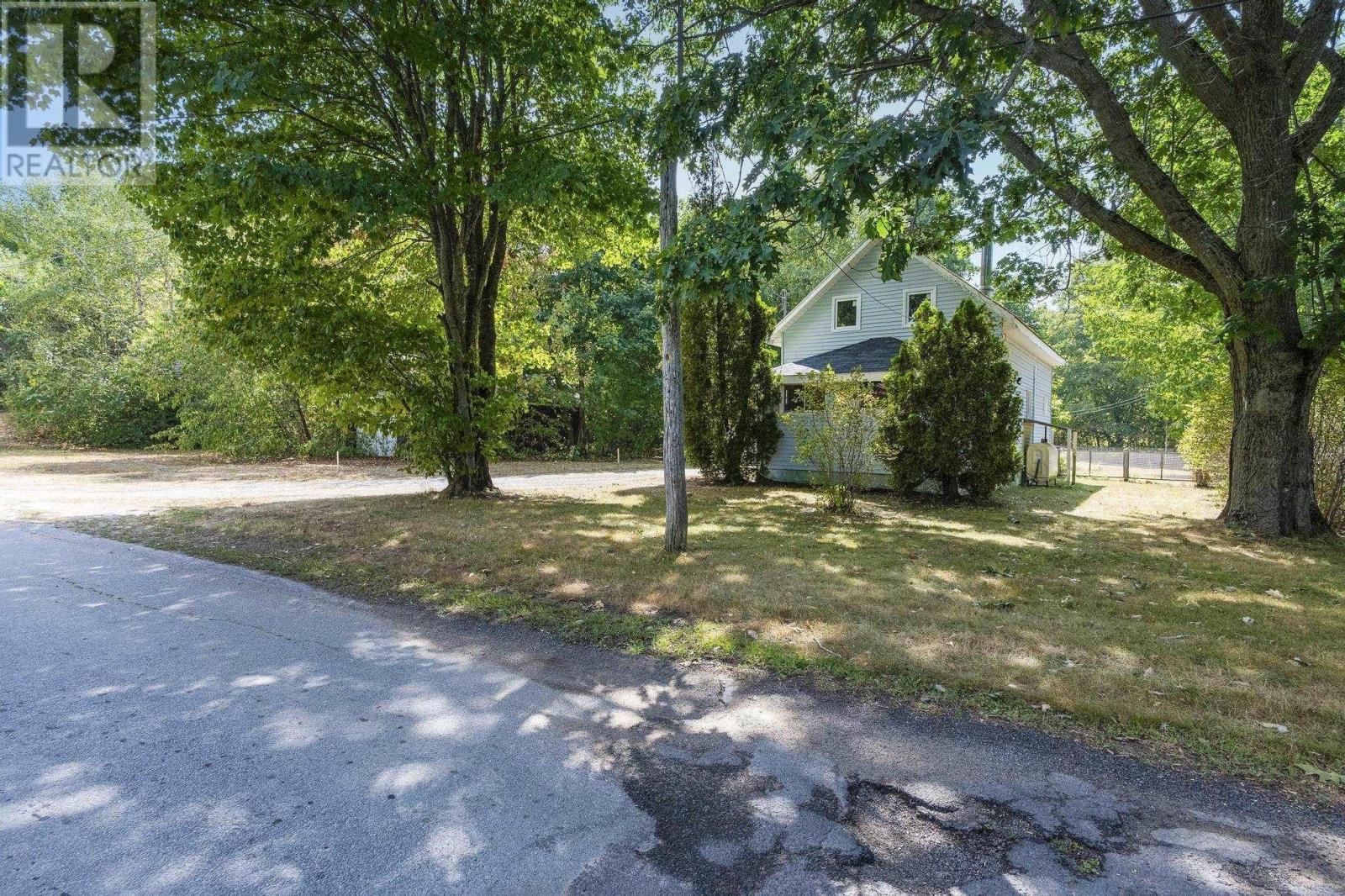
Highlights
Description
- Home value ($/Sqft)$202/Sqft
- Time on Houseful8 days
- Property typeSingle family
- Lot size9,400 Sqft
- Year built1940
- Mortgage payment
Tucked among towering trees on a peaceful street, this inviting home offers both comfort and convenience. Just minutes from Trunk Highway 1, youll enjoy quick access to the Michelin plant, the Cambridge Drive-In, and a wide variety of nearby services. Step inside to discover recent upgrades such as all new upstairs windows and a new welcoming front door. A charming wood stove brings warmth to the living room as you enter, while the bright, open-concept kitchen and dining area naturally become the gathering place for everyone. The backyard stretches deep, with plenty of room for play, gardening, or relaxation, and still shows the markings of a once-active basketball court. A spacious detached garage offers endless possibilities for storage, hobbies, or projects. With its unique mix of privacy, community, and practical upgrades, this property is ready for its next chaptera new generation to call it home! (id:63267)
Home overview
- Sewer/ septic Municipal sewage system
- # total stories 2
- Has garage (y/n) Yes
- # full baths 1
- # total bathrooms 1.0
- # of above grade bedrooms 3
- Flooring Laminate, linoleum, tile
- Community features School bus
- Subdivision Waterville
- Lot desc Landscaped
- Lot dimensions 0.2158
- Lot size (acres) 0.22
- Building size 1235
- Listing # 202521787
- Property sub type Single family residence
- Status Active
- Primary bedroom 8.1m X 19.11m
Level: 2nd - Bedroom 8.9m X 16.1m
Level: 2nd - Bedroom 10.3m X 9.8m
Level: 2nd - Bathroom (# of pieces - 1-6) 5m X NaNm
Level: Main - Dining room 12.6m X 9.11m
Level: Main - Kitchen 12.1m X 9.9m
Level: Main - Living room 10.4m X 16.1m
Level: Main - Laundry 5.5m X 9.1m
Level: Main
- Listing source url Https://www.realtor.ca/real-estate/28784934/1296-mill-street-waterville-waterville
- Listing type identifier Idx

$-666
/ Month

