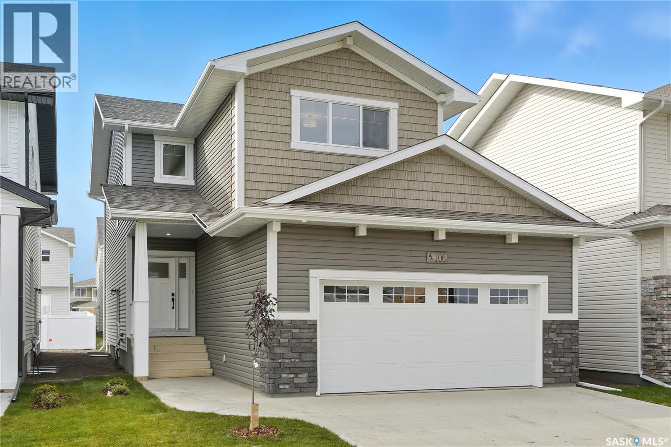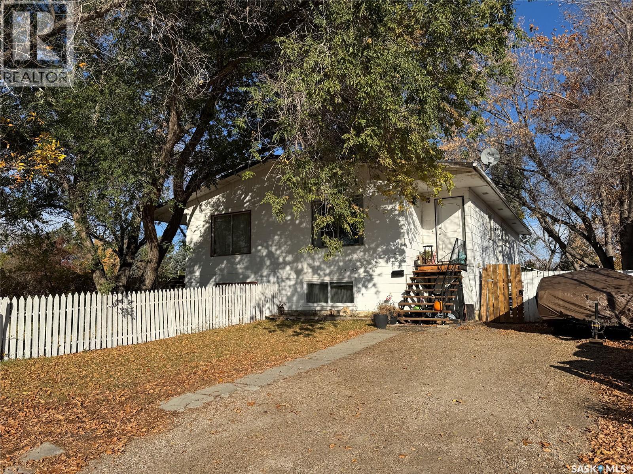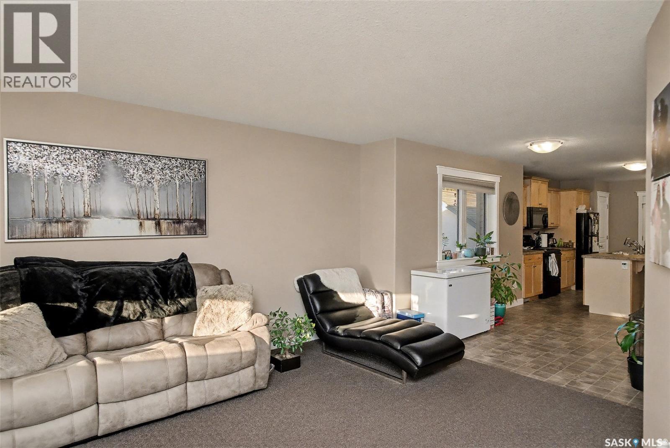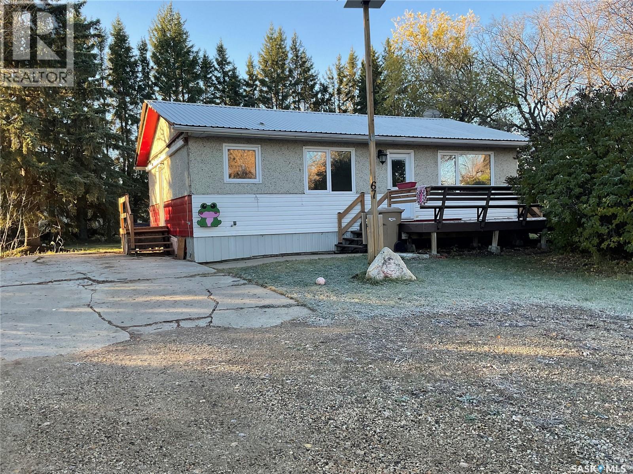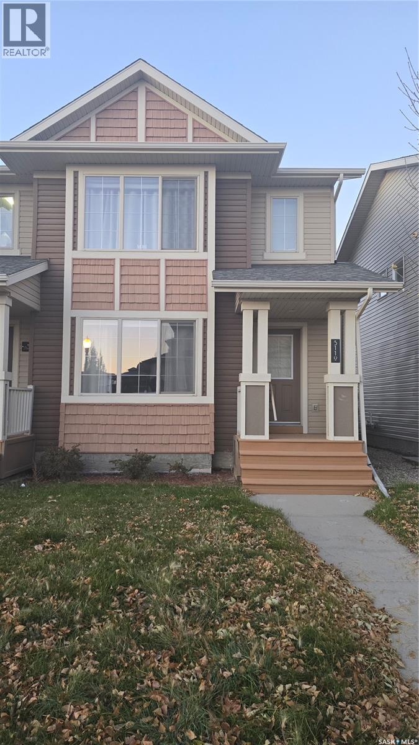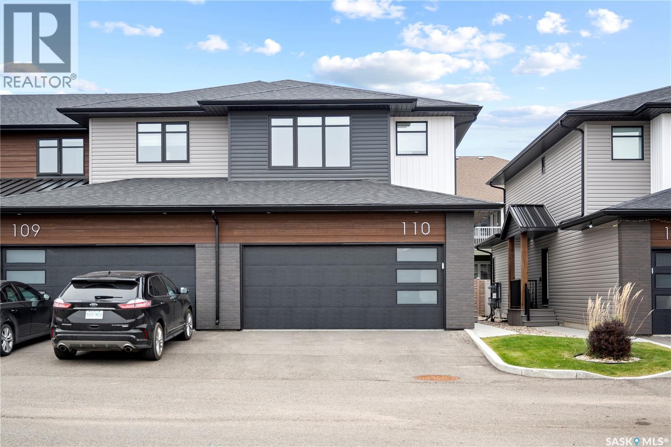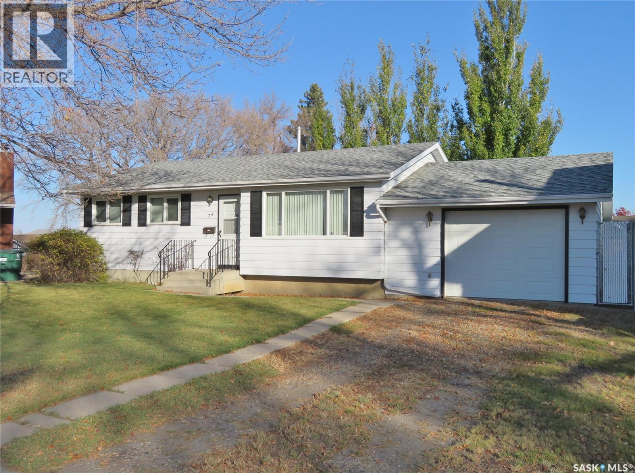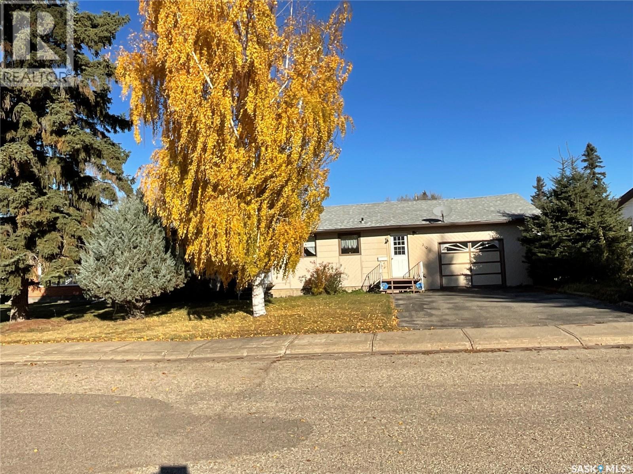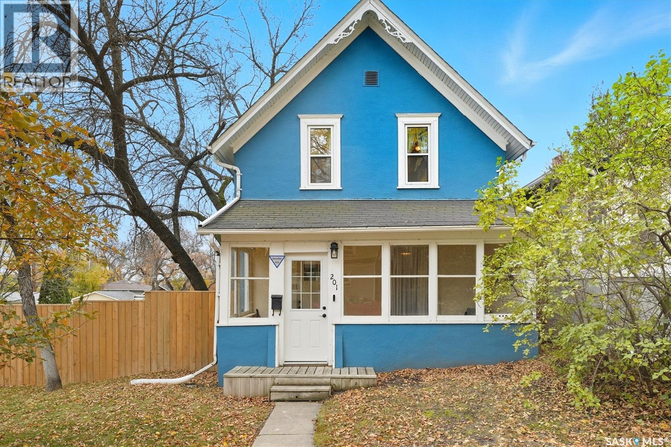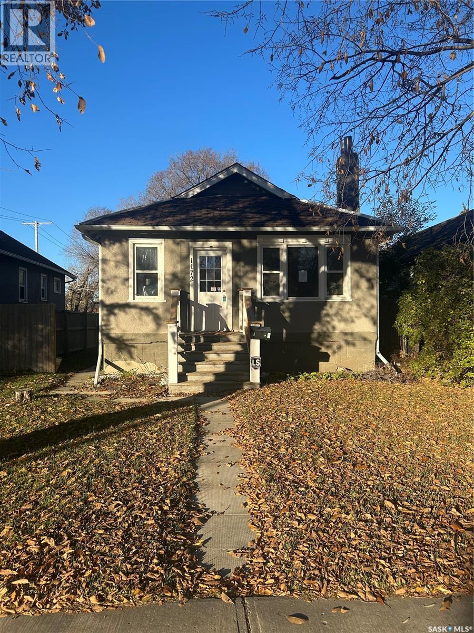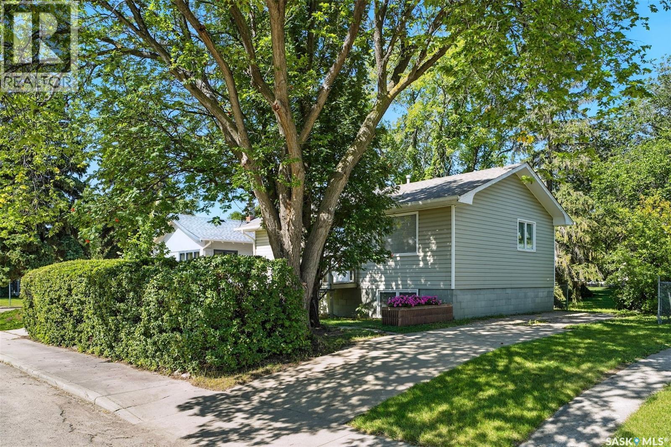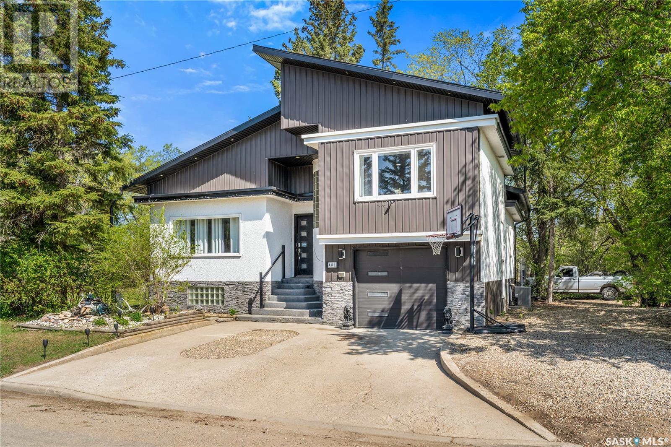
401 1 Street Northeast
401 1 Street Northeast
Highlights
Description
- Home value ($/Sqft)$246/Sqft
- Time on Houseful150 days
- Property typeSingle family
- Style2 level
- Year built1946
- Mortgage payment
This stunning three bedroom, three bathroom home in Watson on two lots has been completely redone and is ready for your family to move in! The open layout on the main floor features gleaming hardwood, a modern railing and a gorgeous kitchen. Newer stainless steel appliances, quartz countertops, solid oak modern finish bottom cupboards and a large pantry add to the luxurious feel of the bright kitchen. French doors lead to the large back deck perfect for entertaining. The 12’6 x 12’6 master bedroom has an en-suite with double sinks and an elaborate shower system. Downstairs is a cozy carpeted rec room with electric fireplace, bedroom, laundry room, storage room and another three piece bathroom. This home has upgraded all LED lighting, newer furnace and hot water tank and new roof installed in 2018. The garage is heated and has an automatic door opener. There’s nothing left to do but move in and enjoy with this beautiful home. Call today to view! (id:63267)
Home overview
- Cooling Central air conditioning
- Heat source Natural gas
- Heat type Forced air
- # total stories 2
- Has garage (y/n) Yes
- # full baths 3
- # total bathrooms 3.0
- # of above grade bedrooms 3
- Directions 1502835
- Lot desc Lawn, garden area
- Lot dimensions 0.32
- Lot size (acres) 7.518797e-6
- Building size 1260
- Listing # Sk007094
- Property sub type Single family residence
- Status Active
- Primary bedroom 3.759m X 3.886m
Level: 2nd - Bathroom (# of pieces - 4) 1.499m X 3.759m
Level: 2nd - Bathroom (# of pieces - 3) 1.448m X 2.794m
Level: Basement - Laundry 2.489m X 3.302m
Level: Basement - Bedroom 3.658m X 3.683m
Level: Basement - Storage 1.727m X 4.064m
Level: Basement - Other 3.404m X 5.309m
Level: Basement - Other 3.327m X 3.683m
Level: Basement - Other 2.388m X 2.388m
Level: Basement - Kitchen 4.166m X 4.216m
Level: Main - Dining room 2.438m X 2.946m
Level: Main - Bathroom (# of pieces - 4) 1.524m X 2.159m
Level: Main - Living room 5.385m X 6.629m
Level: Main - Bedroom 2.997m X 3.226m
Level: Main
- Listing source url Https://www.realtor.ca/real-estate/28366048/401-1st-street-ne-watson
- Listing type identifier Idx

$-827
/ Month

