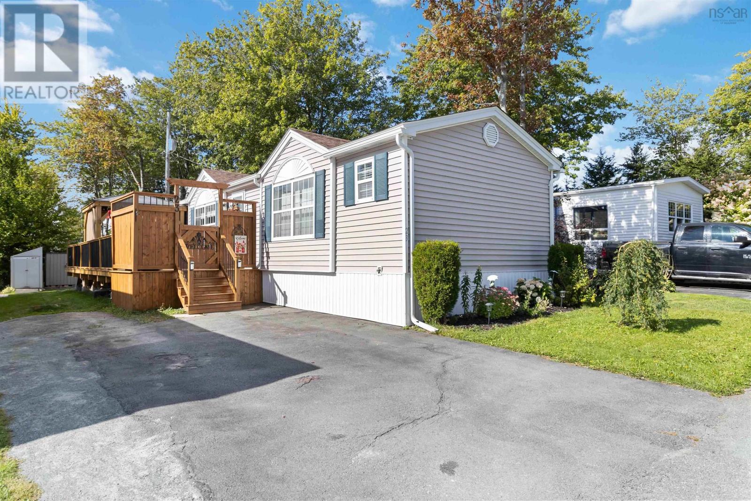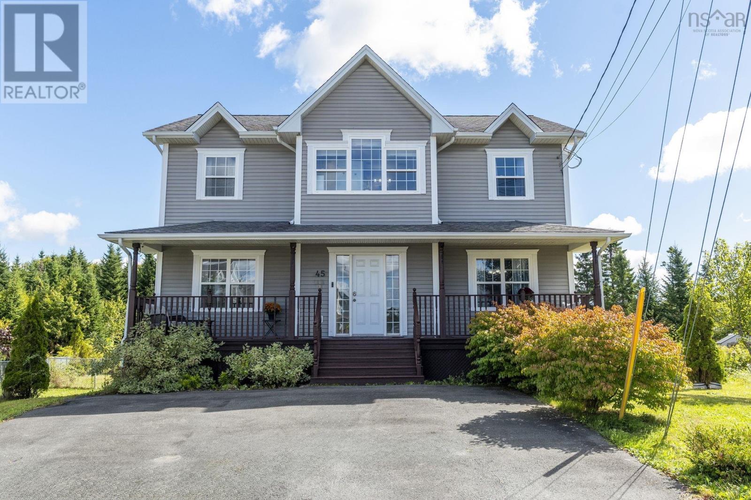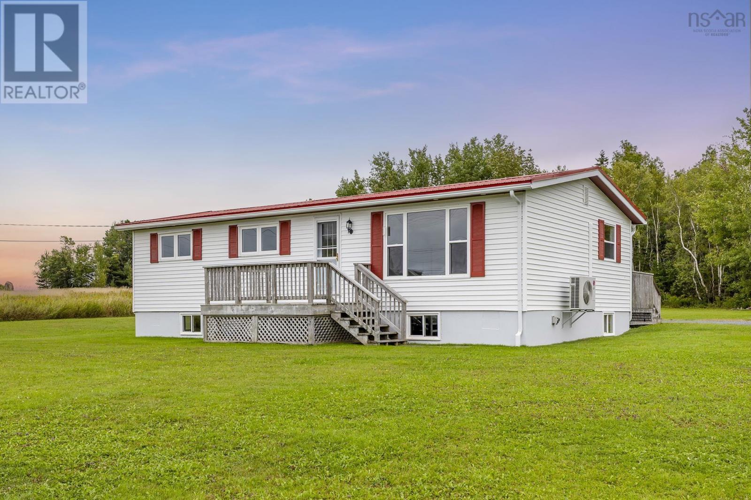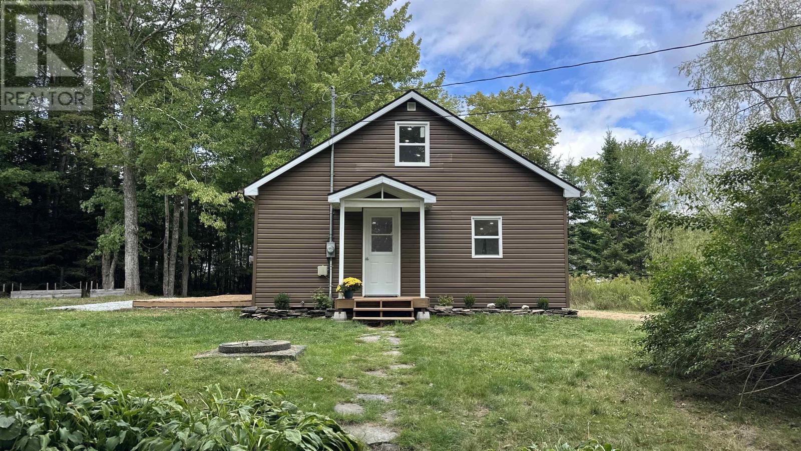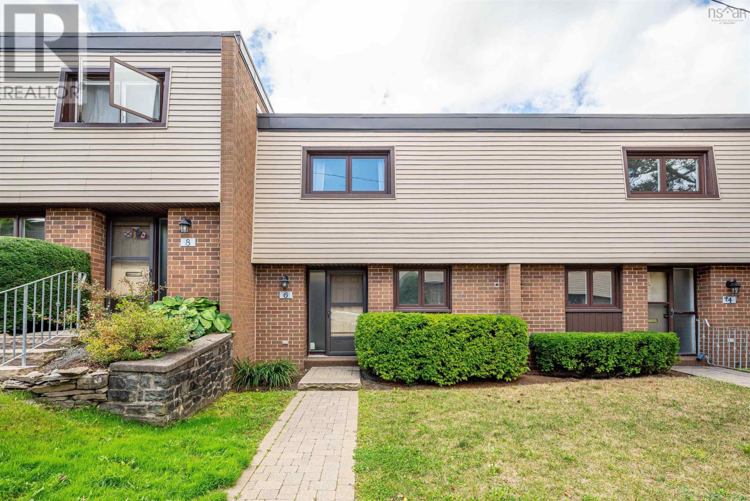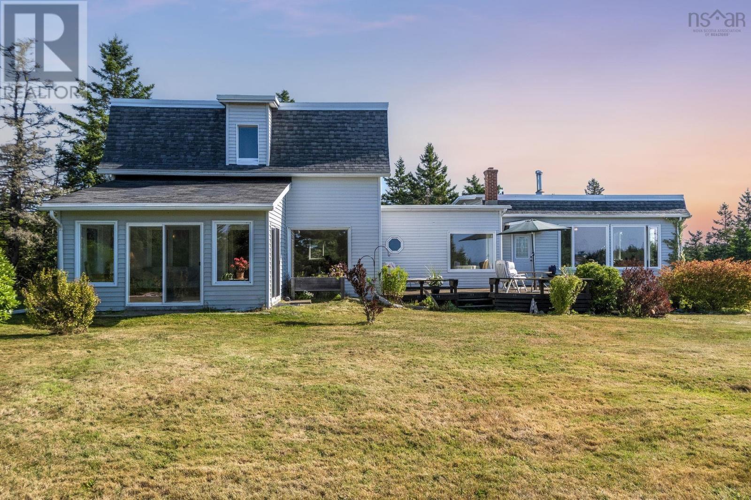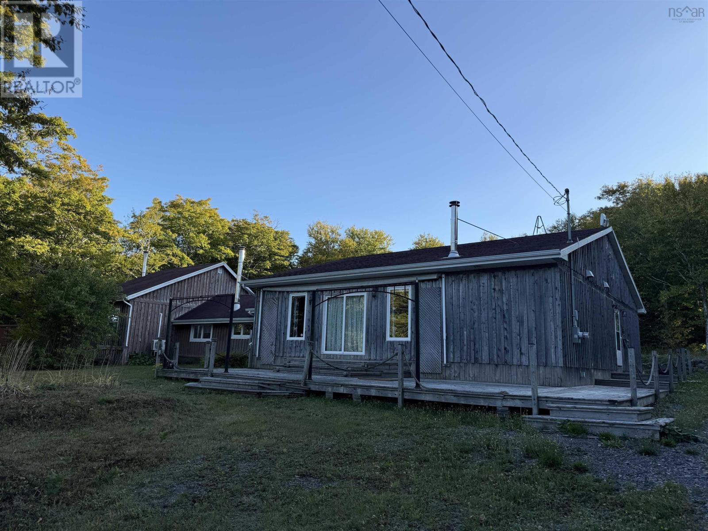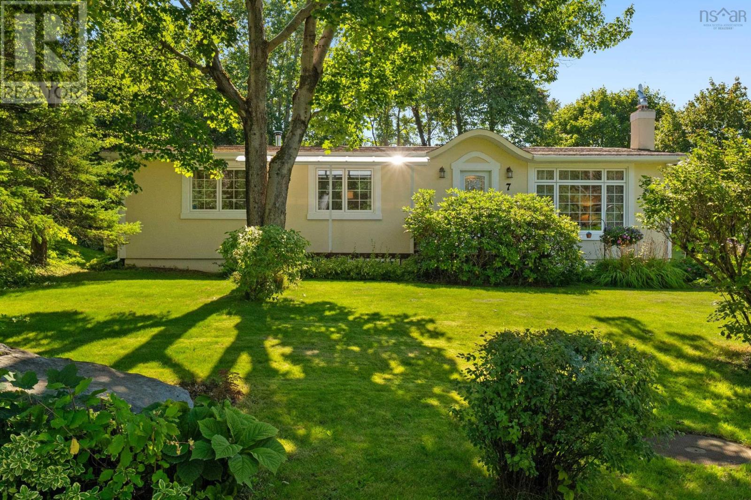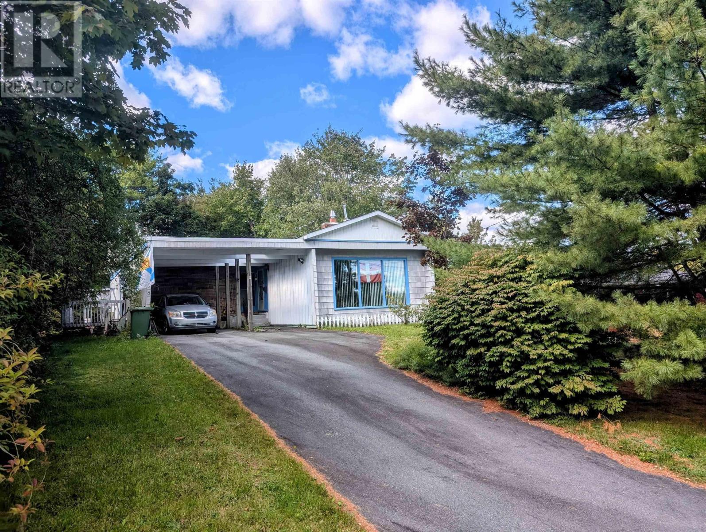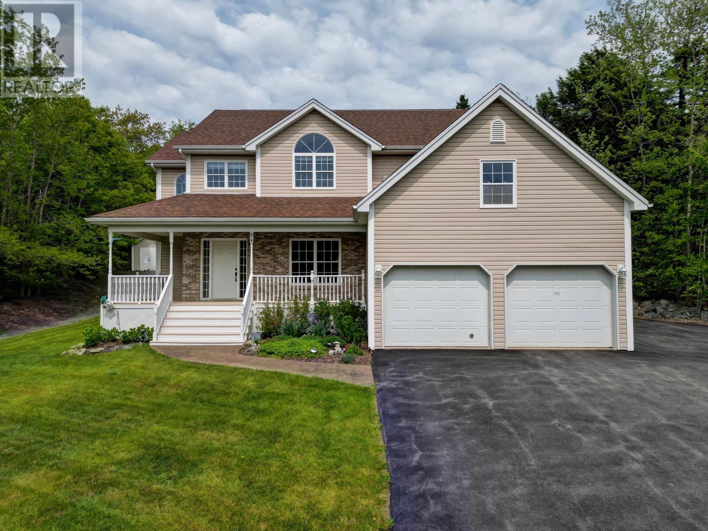- Houseful
- NS
- Watt Section
- Watt Section
- 11 Smith Ln
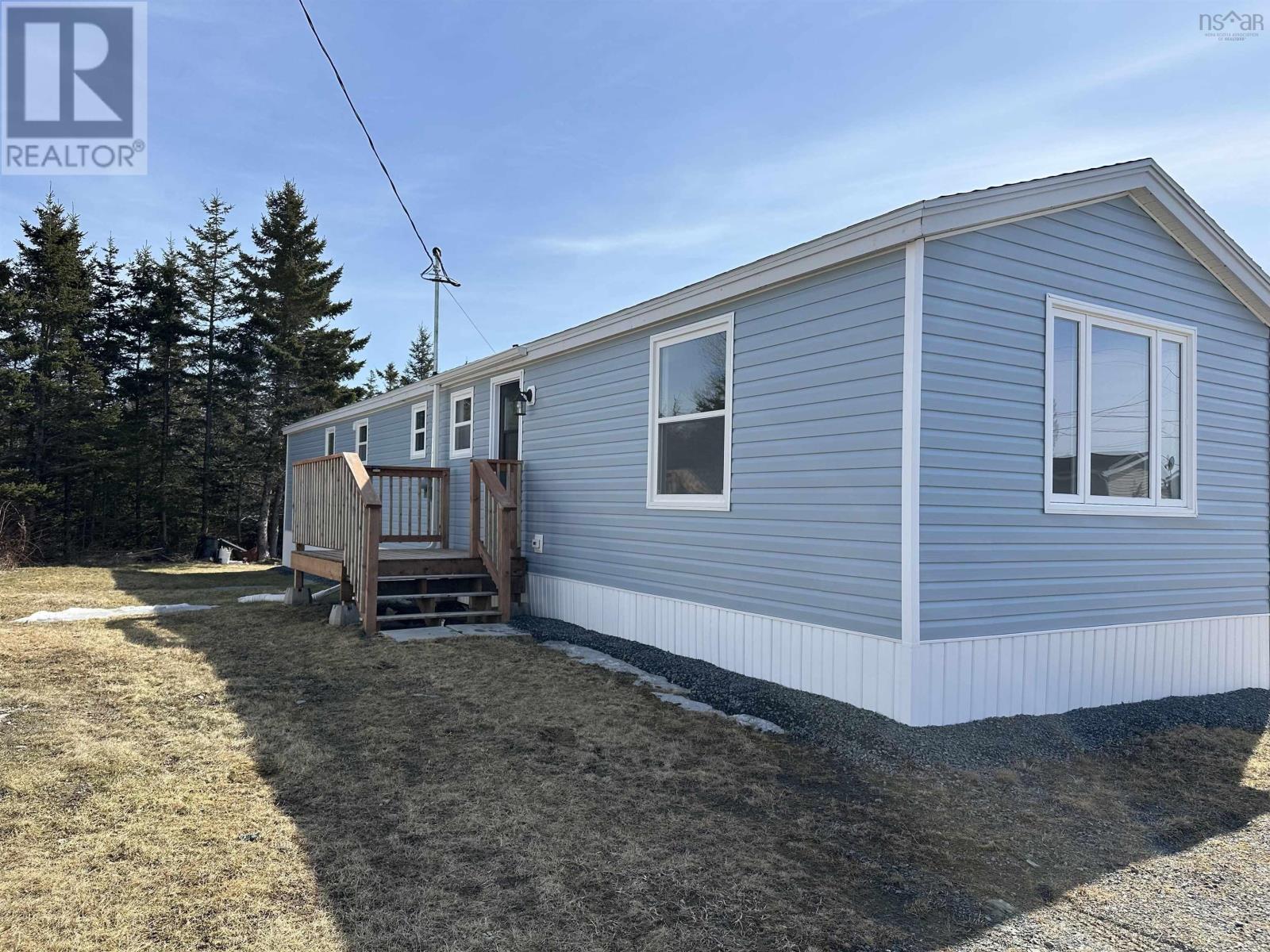
11 Smith Ln
11 Smith Ln
Highlights
Description
- Home value ($/Sqft)$205/Sqft
- Time on Houseful183 days
- Property typeSingle family
- StyleMini
- Neighbourhood
- Year built1990
- Mortgage payment
Lovely renovated one level mobile home in the quiet park on Smith Lane, just move-in. This 1990 mobile home has been through a major transformation and boasts new siding, windows (except two), flooring, Gyproc, lighting, plumbing, electric heaters, new kitchen with dishwasher and range hood. The home has spacious vaulted ceilings in the bright open living room and combined kitchen and dining area. Walk through to the hallway with laundry area and a new main floor 3 piece bathroom with shower stall. Next down the hall is the primary suite with a good size bedroom, walk-in closet and new 4 piece ensuite bathroom. At the end of the home is the 2nd bedroom with a walk-in closet. Enjoy two decks, one on the front and a larger one on the back for outside entertaining and a slight view of the harbour which is at the end of the road. Sheet Harbour and all amenities is just minutes away but also just over an hour from New Glasgow, Truro or Dartmouth for any major shopping. Be sure to add this to your viewing list and enjoy one level living in a great community! (id:63267)
Home overview
- Sewer/ septic Unknown
- # total stories 1
- # full baths 2
- # total bathrooms 2.0
- # of above grade bedrooms 2
- Flooring Laminate
- Community features School bus
- Subdivision Watt section
- View Harbour
- Lot desc Partially landscaped
- Lot size (acres) 0.0
- Building size 952
- Listing # 202505103
- Property sub type Single family residence
- Status Active
- Laundry 2.1m X 4m
Level: Main - Other 4m X NaNm
Level: Main - Ensuite (# of pieces - 2-6) 5m X 7.11m
Level: Main - Bathroom (# of pieces - 1-6) 7m X 7m
Level: Main - Kitchen 13m X 13m
Level: Main - Dining nook combined
Level: Main - Primary bedroom 10m X 9m
Level: Main - Bedroom 9m X NaNm
Level: Main - Living room 13m X 13m
Level: Main
- Listing source url Https://www.realtor.ca/real-estate/28035569/11-smith-lane-watt-section-watt-section
- Listing type identifier Idx

$-520
/ Month

