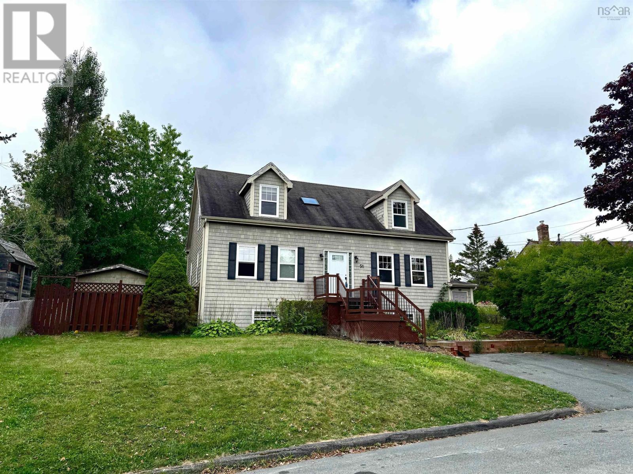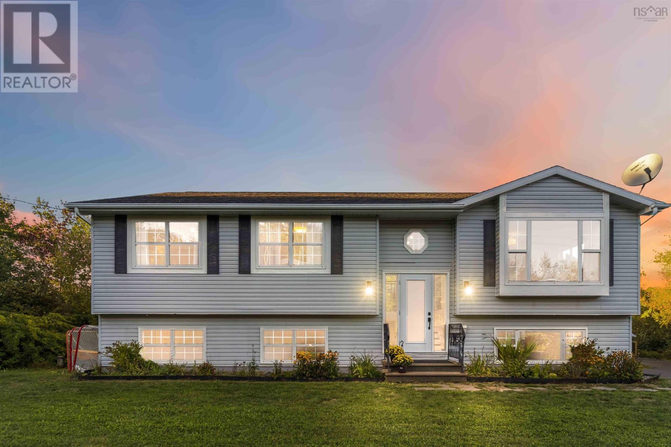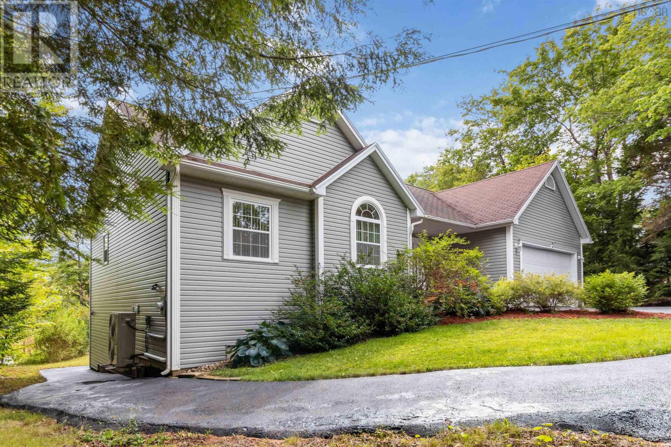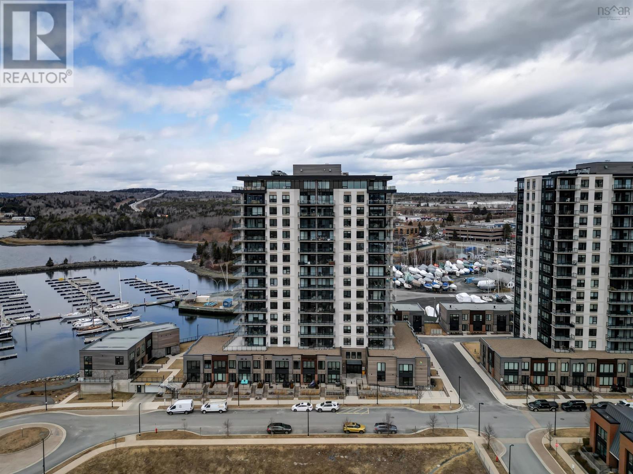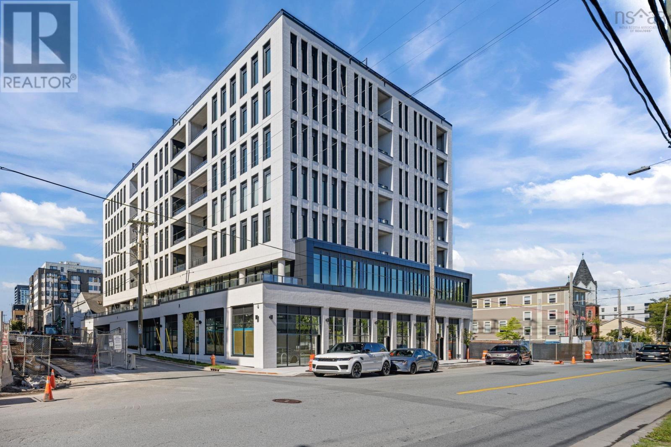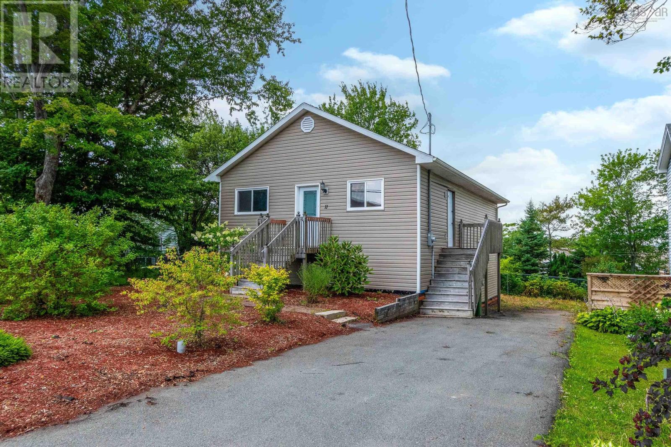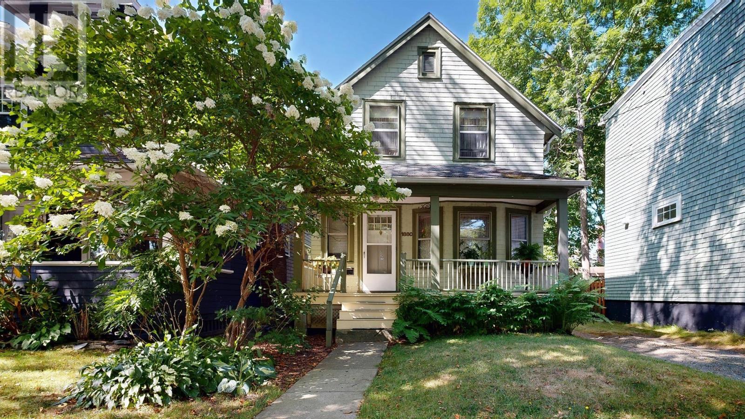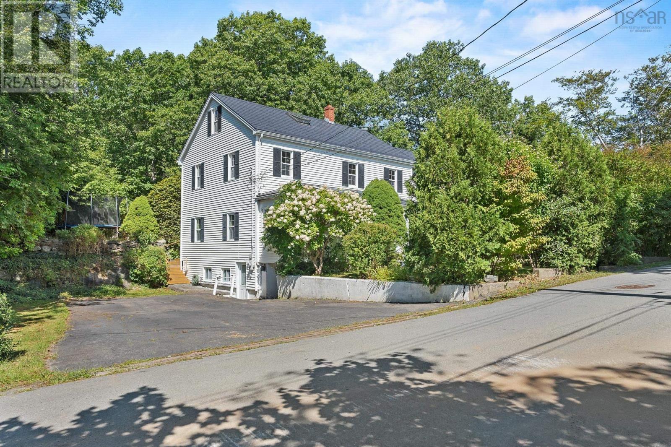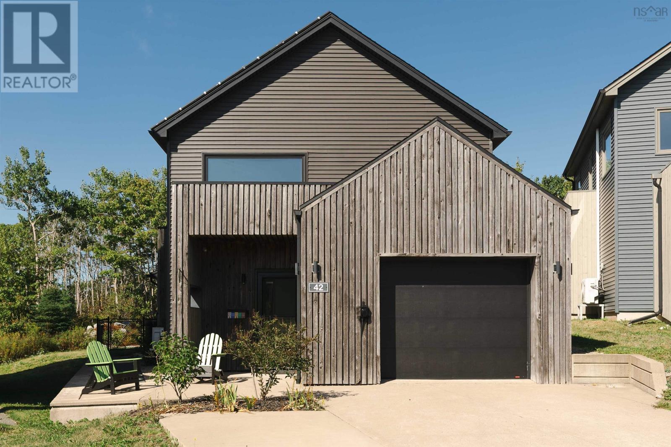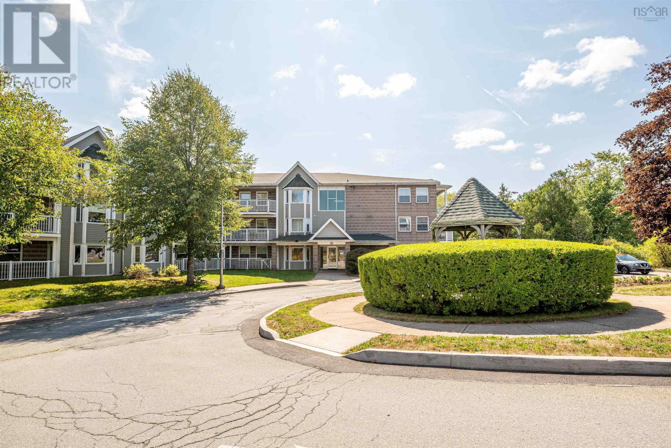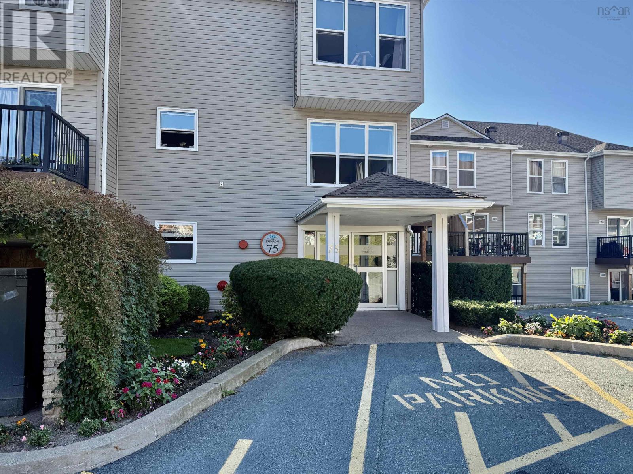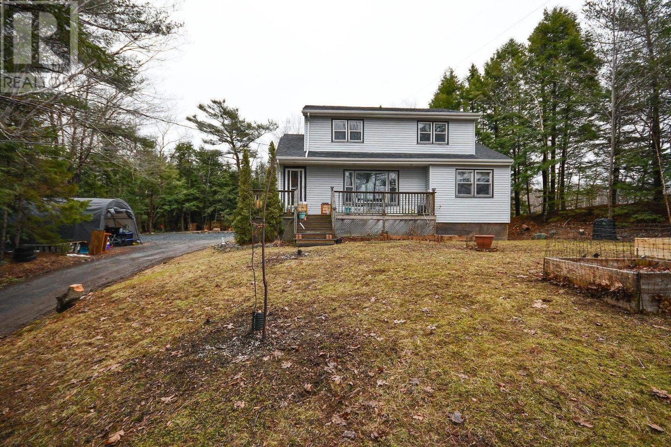
1050 Waverley Rd
1050 Waverley Rd
Highlights
Description
- Home value ($/Sqft)$269/Sqft
- Time on Houseful143 days
- Property typeSingle family
- Neighbourhood
- Lot size0.44 Acre
- Year built1965
- Mortgage payment
Nature Lovers!!! This 2sty home sits on 19,296 sqft private lot, situated between Lake William and Lake Charles. Located minuities to Shubie walking trails,4/wheeler trails, mountain bike trails all the way to porters lake and many more, metro bus and only minuities to Dartmouth crossing are only a few perks to living here .THE SELLERS WILL HAVE A SLAB ONLY POURED (24X30)FOR YOU TO BUILT A GARAGE. This charming 2sty home features 5 bedrooms! Main floor living room with lots of natural light, kitchen & dining area ,bedroom ,full bth ,a cozy office area or library or play room ,then lead up to the upper level with 4 bedrooms primary with a large walk in closet, the basement features a large rec room area and laundry room and large storage area. This is a great starter home and put your own touches to make it your own. (id:63267)
Home overview
- Cooling Heat pump
- Sewer/ septic Septic system
- # total stories 2
- # full baths 1
- # total bathrooms 1.0
- # of above grade bedrooms 5
- Flooring Carpeted, laminate, tile
- Community features School bus
- Subdivision Waverley
- Directions 1458902
- Lot desc Landscaped, partially landscaped
- Lot dimensions 0.443
- Lot size (acres) 0.44
- Building size 1855
- Listing # 202507850
- Property sub type Single family residence
- Status Active
- Bedroom 11.8m X 8.1m
Level: 2nd - Other 11m X NaNm
Level: 2nd - Bedroom 8.1m X 6.3m
Level: 2nd - Bedroom 12.6m X 8.1m
Level: 2nd - Primary bedroom 12.9m X 10.5m
Level: 2nd - Laundry / bath 10m X 8.1m
Level: Basement - Recreational room / games room 22.9m X 10m
Level: Basement - Kitchen 10m X NaNm
Level: Main - Dining room 8.1m X 7m
Level: Main - Foyer 5m X 4.7m
Level: Main - Bedroom 12.4m X 10.8m
Level: Main - Living room 15m X 10.6m
Level: Main - Bathroom (# of pieces - 1-6) 6.6m X 5m
Level: Main - Den 11.9m X 10.8m
Level: Main
- Listing source url Https://www.realtor.ca/real-estate/28168670/1050-waverley-road-waverley-waverley
- Listing type identifier Idx

$-1,333
/ Month

