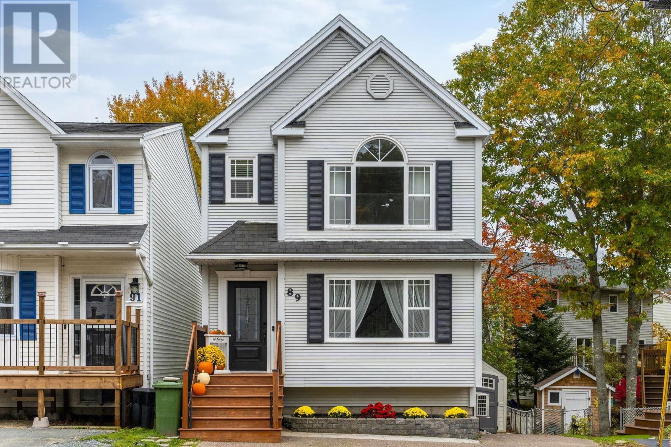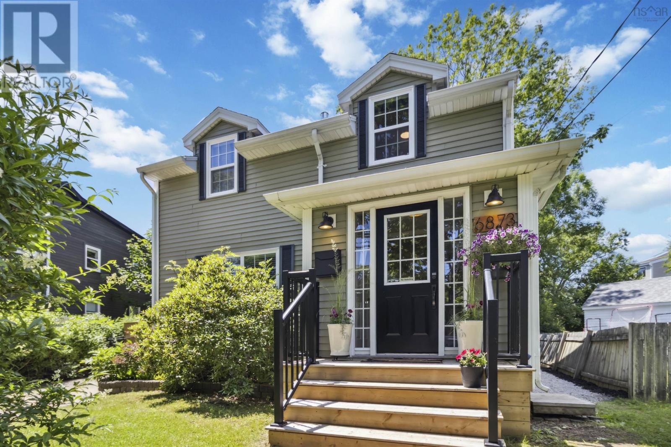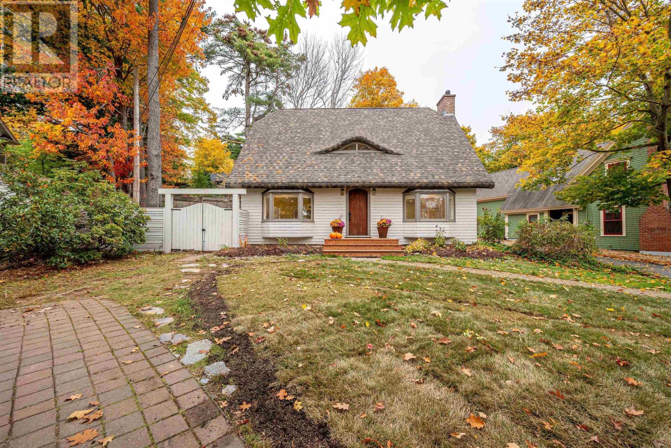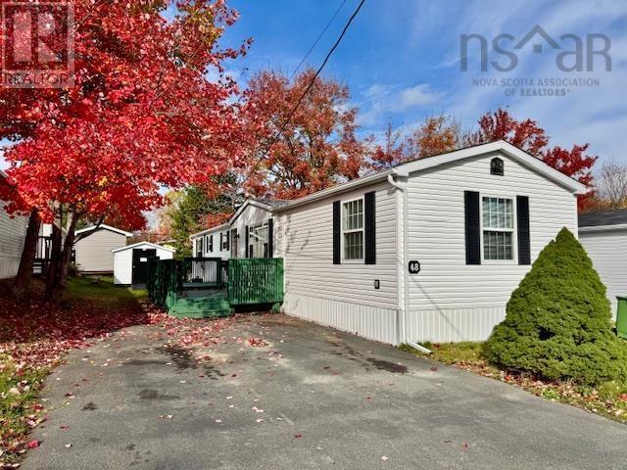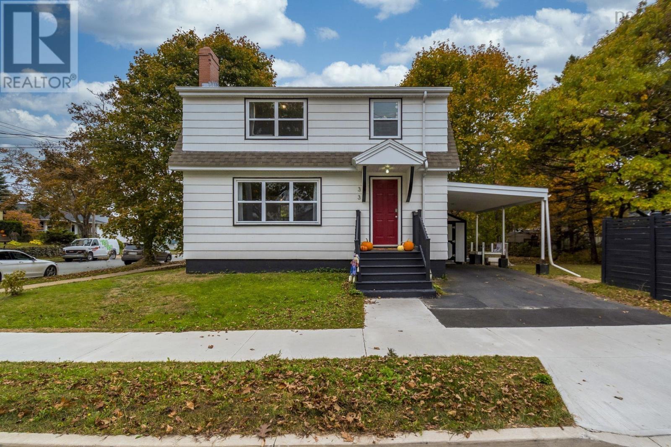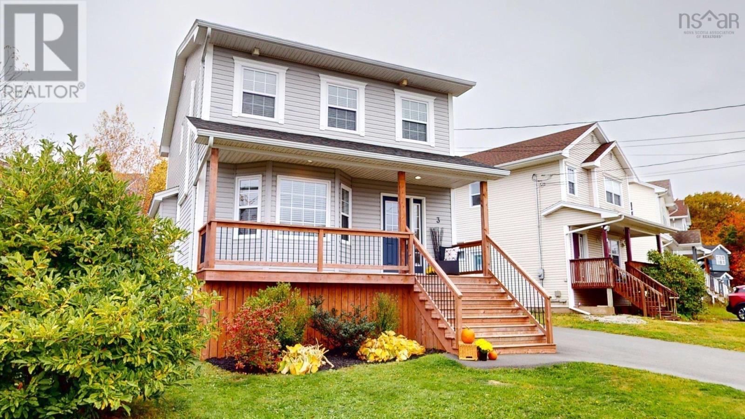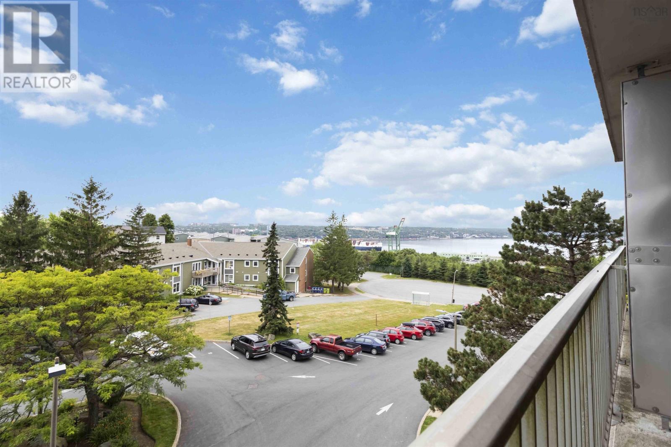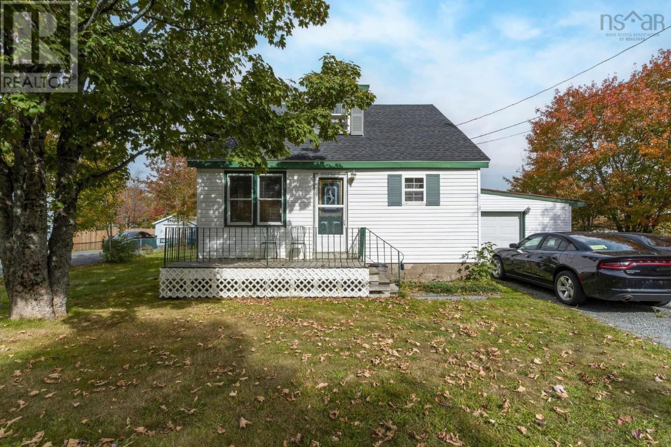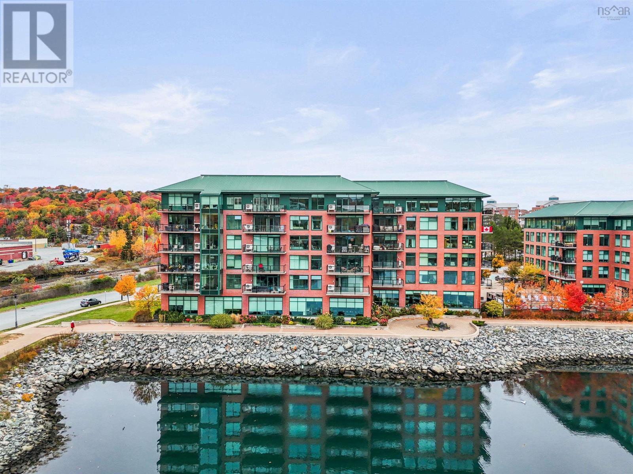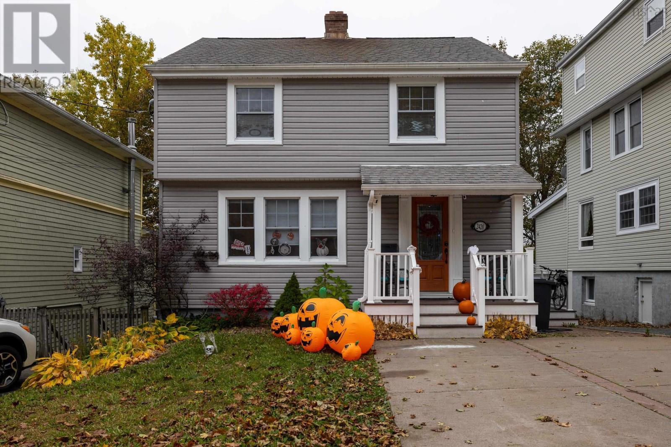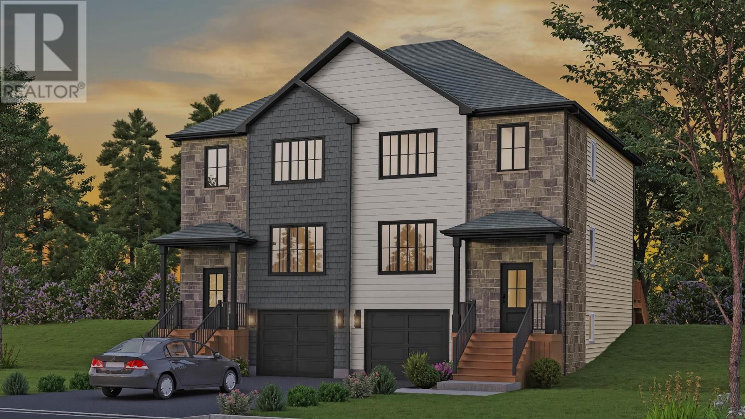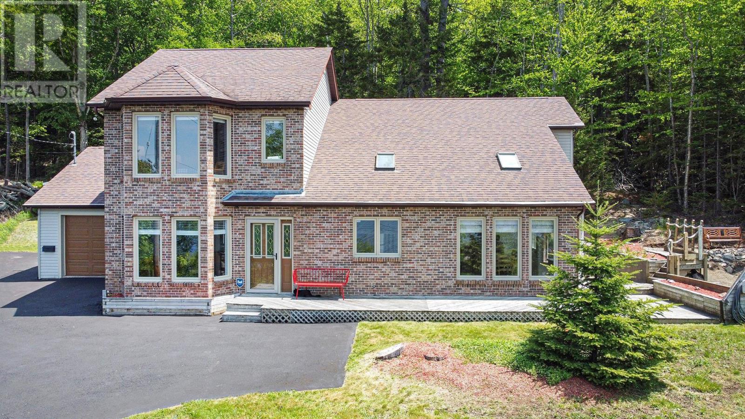
1774 Waverley Rd
1774 Waverley Rd
Highlights
Description
- Home value ($/Sqft)$378/Sqft
- Time on Houseful96 days
- Property typeSingle family
- Neighbourhood
- Lot size0.87 Acre
- Year built1991
- Mortgage payment
1774 Waverley Road Lake William Access with Incredible Views This well-maintained, open-concept family home offers a rare opportunity to live with deeded access to Lake William. The property features unobstructed lake views, recently cleared for a full panoramic sightline. A firepit area is perfectly positioned to take it all in. Inside, the kitchen is designed for both daily living and entertaining. Two ductless heat pumps and baseboard heating provide efficient comfort year-round. The brick front adds a classic touch to the exterior. Located just minutes from Waverley, Fall River, and Halifax Airport, youll have quick access to local amenities, great schools, and commuting routes. Outdoor enthusiasts will appreciate the swimming, paddling, and cycling opportunities right at their doorstep. A solid home in a great location! (id:63267)
Home overview
- Sewer/ septic Septic system
- # total stories 2
- Has garage (y/n) Yes
- # full baths 1
- # half baths 1
- # total bathrooms 2.0
- # of above grade bedrooms 3
- Flooring Ceramic tile, hardwood, laminate
- Community features School bus
- Subdivision Waverley
- View Lake view
- Lot desc Partially landscaped
- Lot dimensions 0.8737
- Lot size (acres) 0.87
- Building size 2247
- Listing # 202518076
- Property sub type Single family residence
- Status Active
- Bedroom NaNm X 12m
Level: 2nd - Primary bedroom 17.3m X 13.9m
Level: 2nd - Bathroom (# of pieces - 1-6) 12.5m X 8.2m
Level: 2nd - Bedroom 11.1m X 13.8m
Level: 2nd - Laundry / bath 12.3m X 7.3m
Level: Main - Kitchen 14.6m X 13.6m
Level: Main - Living room 13.9m X 11.9m
Level: Main - Dining nook 14m X 10m
Level: Main - Other 19.1m X 11.1m
Level: Main - Den 11.11m X 11.1m
Level: Main
- Listing source url Https://www.realtor.ca/real-estate/28624758/1774-waverley-road-waverley-waverley
- Listing type identifier Idx

$-2,264
/ Month

