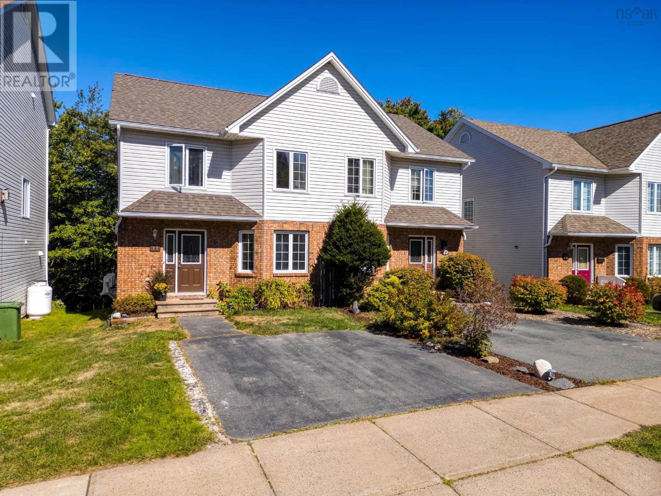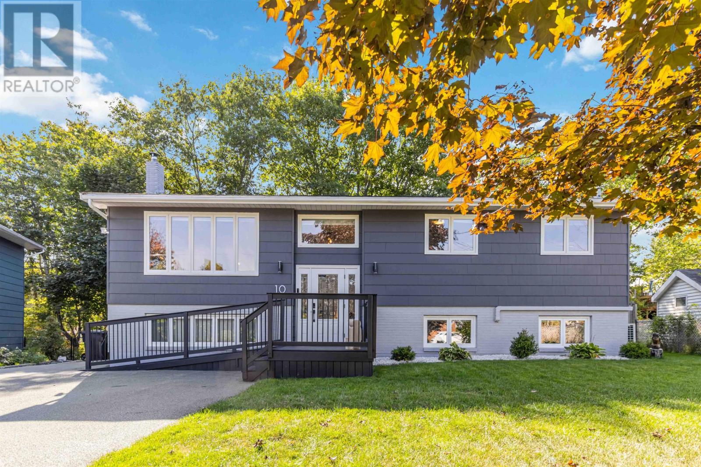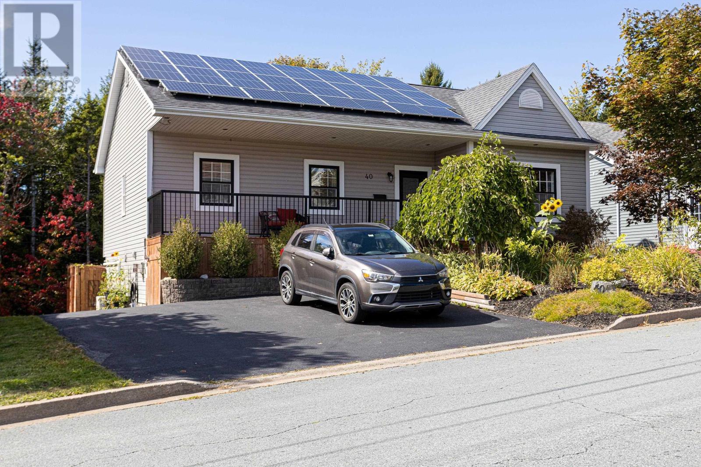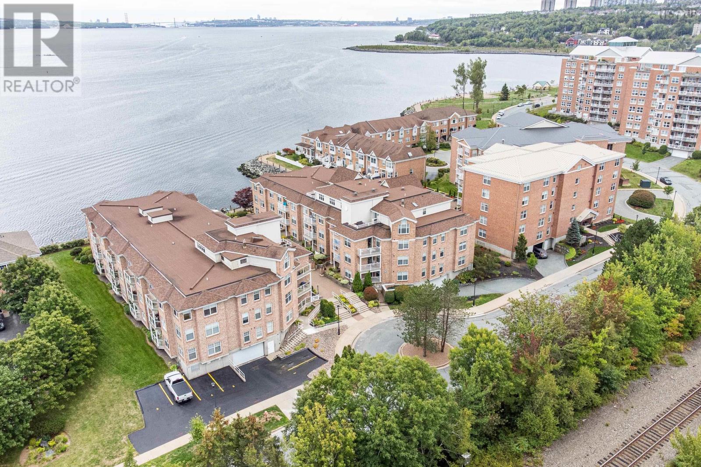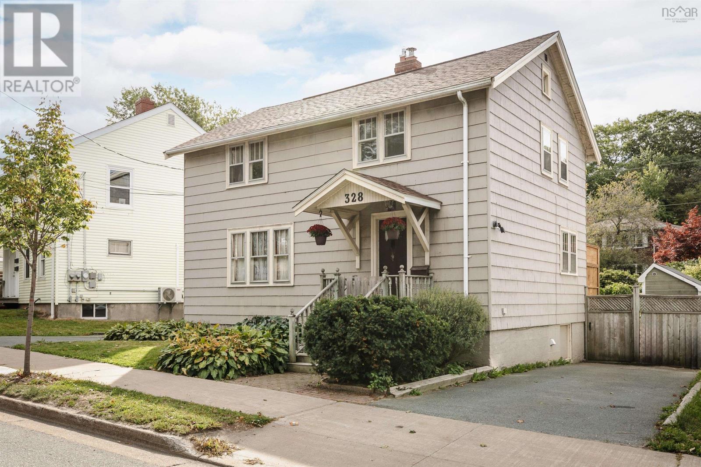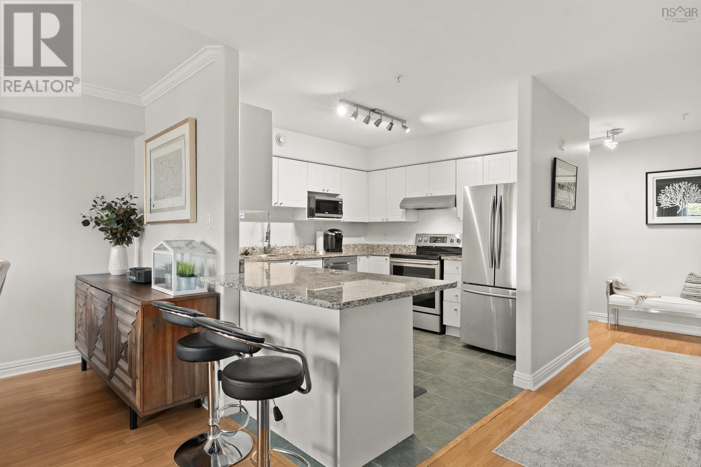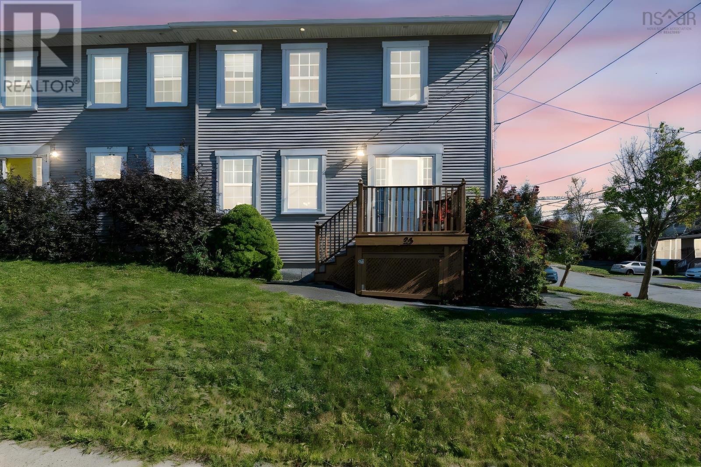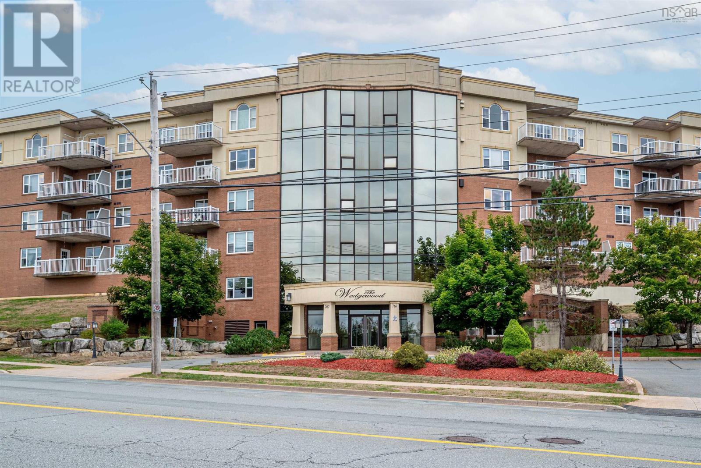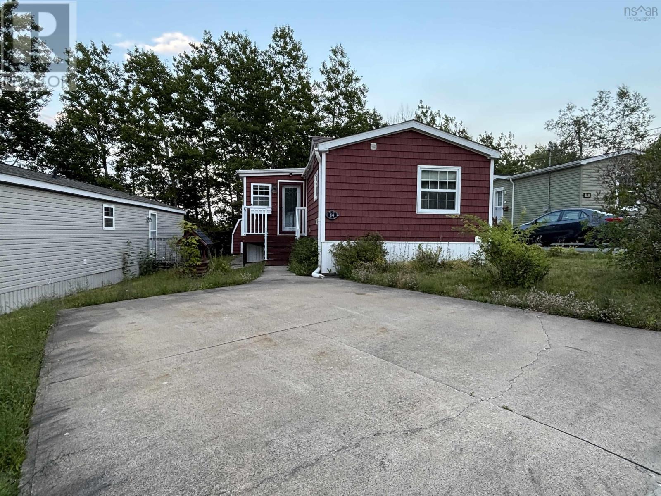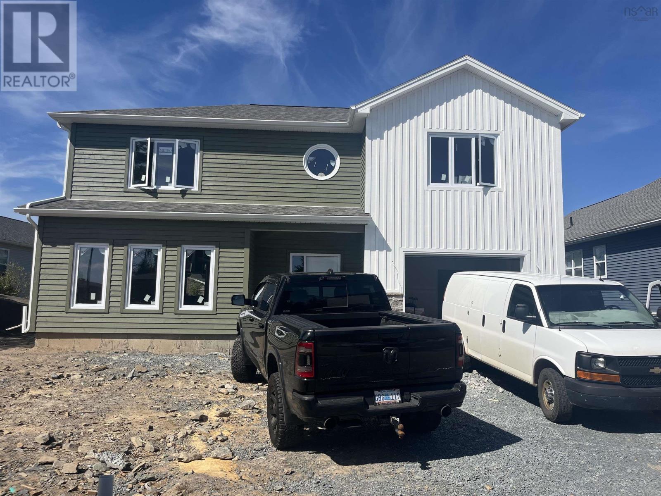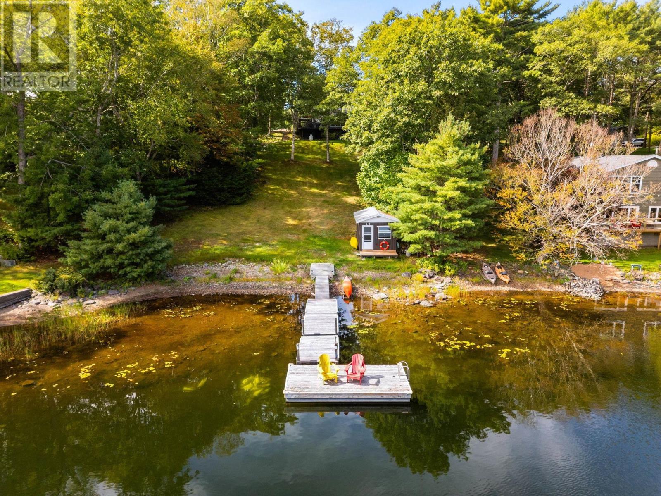
Highlights
This home is
103%
Time on Houseful
1 Hour
Description
- Home value ($/Sqft)$283/Sqft
- Time on Housefulnew 1 hour
- Property typeSingle family
- StyleBungalow
- Neighbourhood
- Lot size0.92 Acre
- Year built1962
- Mortgage payment
Lakeside living at its best! Nearly 4,000 sq. ft. on almost an acre with 120 ft. of Lake William frontage. This 5-bedroom home offers stunning lake views from the living room and large deck, a detached double garage, boat shed, dock, and circular driveway. Inside, enjoy a unique nautical-inspired living room with grand salonstyle ceiling, wainscoting, Honduras mahogany accents, and wood-burning stove. Built in 1962, this solid home is steps to Waverley Memorial Elementary, close to trails, lakes, and amenities, and just minutes to Burnside, Dartmouth, and Halifax. A rare chance to own true Lake William waterfront! (id:63267)
Home overview
Amenities / Utilities
- Sewer/ septic Septic system
Exterior
- # total stories 1
- Has garage (y/n) Yes
Interior
- # full baths 2
- # half baths 1
- # total bathrooms 3.0
- # of above grade bedrooms 5
- Flooring Carpeted, ceramic tile, engineered hardwood
Location
- Community features School bus
- Subdivision Waverley
- View Lake view
Lot/ Land Details
- Lot desc Landscaped
- Lot dimensions 0.9172
Overview
- Lot size (acres) 0.92
- Building size 3954
- Listing # 202524178
- Property sub type Single family residence
- Status Active
Rooms Information
metric
- Bedroom 14m X 12m
Level: Lower - Recreational room / games room 21.7m X 26.5m
Level: Lower - Bathroom (# of pieces - 1-6) 7.1m X 10m
Level: Lower - Laundry 10m X 7.5m
Level: Lower - Bedroom 13.3m X 10m
Level: Lower - Bedroom 9.8m X 13.5m
Level: Lower - Storage 11.11m X 12.2m
Level: Lower - Storage 16.7m X 14.6m
Level: Lower - Utility 12.5m X 12.9m
Level: Lower - Primary bedroom 13.5m X 15.4m
Level: Main - Den 112.3m X 11m
Level: Main - Dining room 15.4m X 11.1m
Level: Main - Foyer 20.1m X NaNm
Level: Main - Ensuite (# of pieces - 2-6) 7.1m X 7.5m
Level: Main - Bedroom 13.3m X 11.8m
Level: Main - Sunroom 11m X 8m
Level: Main - Mudroom 8.6m X 5.1m
Level: Main - Eat in kitchen 13.6m X 11.6m
Level: Main - Living room 30.6m X 16.5m
Level: Main - Kitchen 15.7m X 9.8m
Level: Main
SOA_HOUSEKEEPING_ATTRS
- Listing source url Https://www.realtor.ca/real-estate/28905277/60-ridge-avenue-waverley-waverley
- Listing type identifier Idx
The Home Overview listing data and Property Description above are provided by the Canadian Real Estate Association (CREA). All other information is provided by Houseful and its affiliates.

Lock your rate with RBC pre-approval
Mortgage rate is for illustrative purposes only. Please check RBC.com/mortgages for the current mortgage rates
$-2,984
/ Month25 Years fixed, 20% down payment, % interest
$
$
$
%
$
%

Schedule a viewing
No obligation or purchase necessary, cancel at any time
Nearby Homes
Real estate & homes for sale nearby

