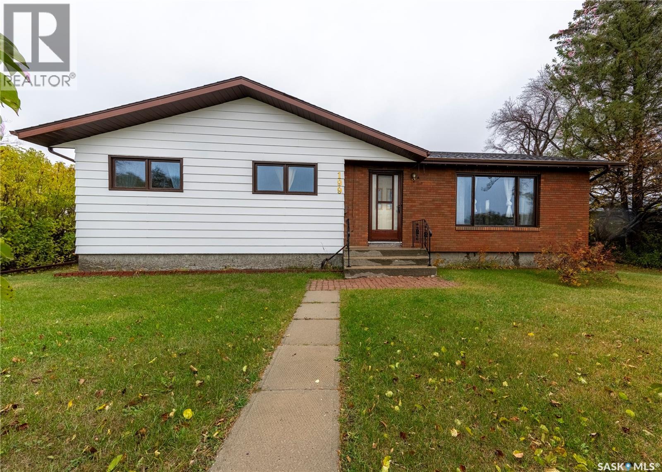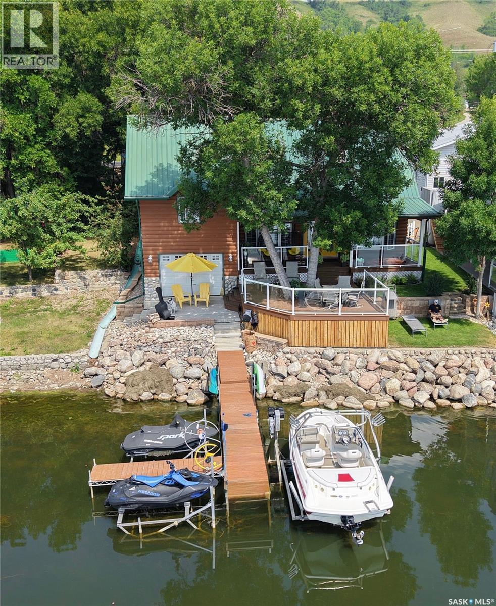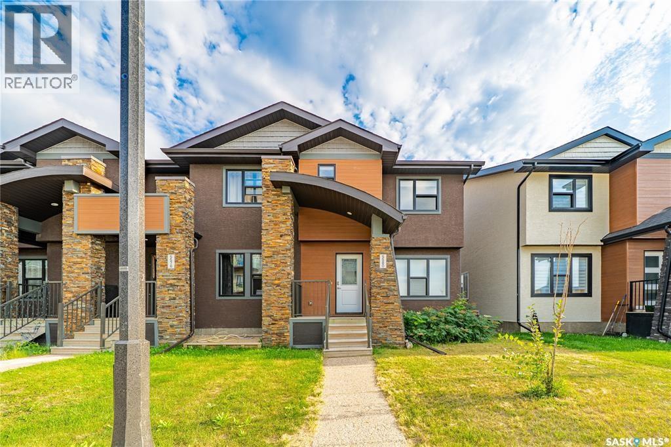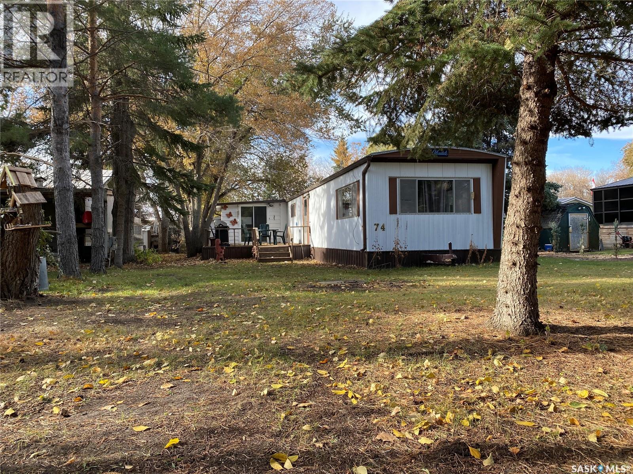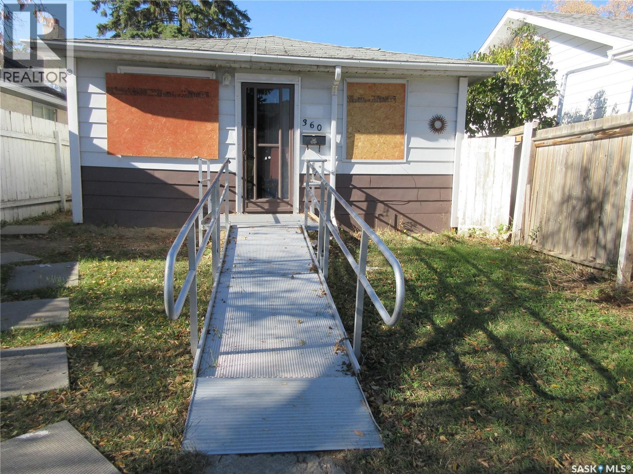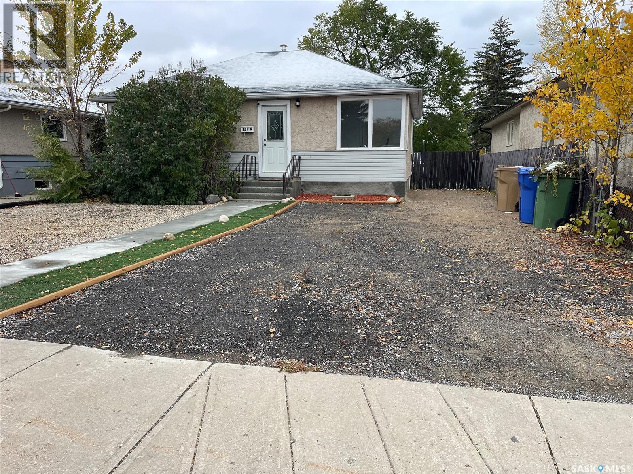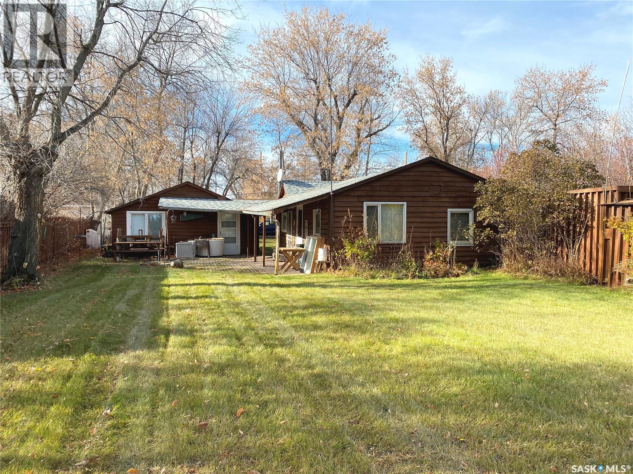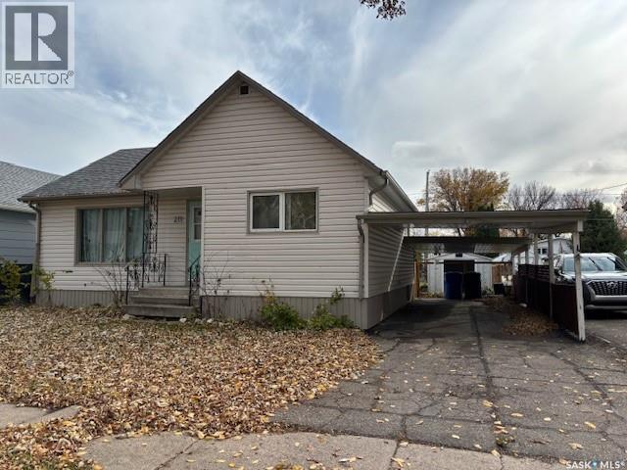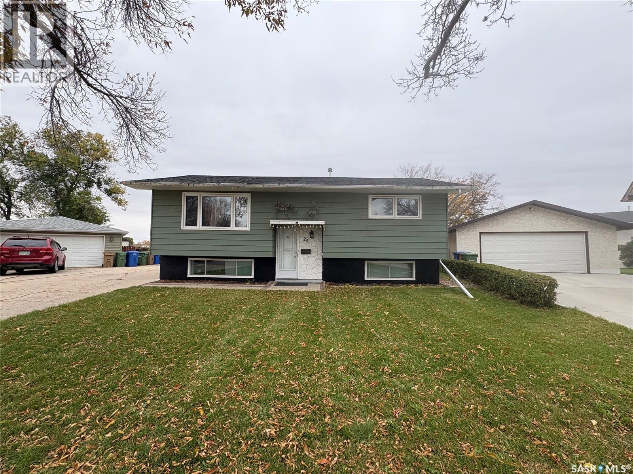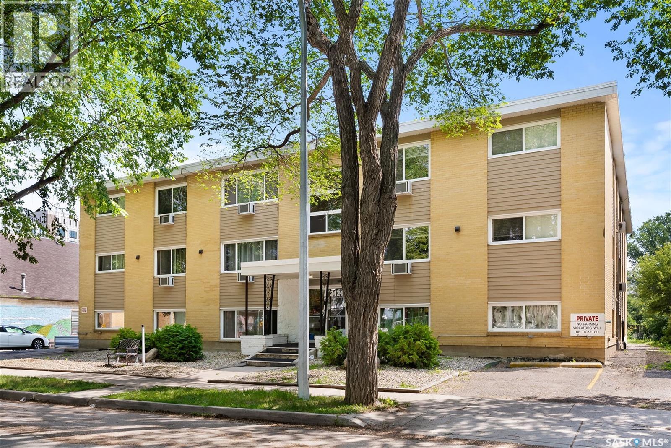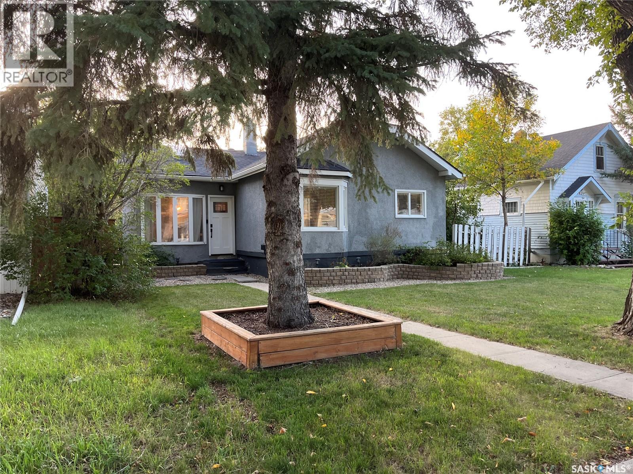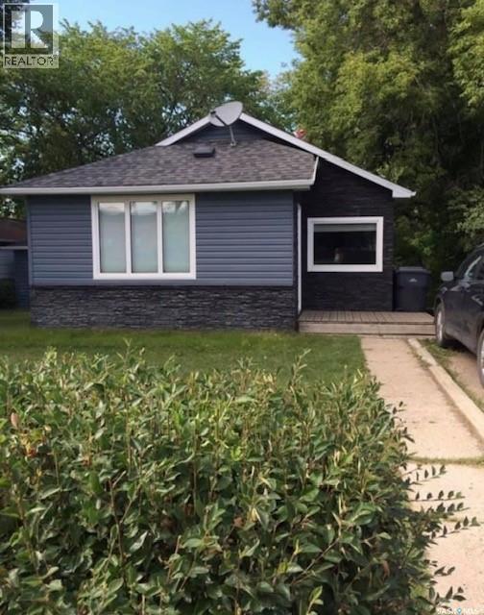
Highlights
Description
- Home value ($/Sqft)$126/Sqft
- Time on Houseful73 days
- Property typeSingle family
- StyleBungalow
- Year built1951
- Mortgage payment
This beautifully updated bungalow offers modern comfort, a functional layout, and a fantastic location directly across from the school. It’s the perfect blend of convenience and privacy, surrounded by mature trees and a spacious yard. The main level features a bright, spacious living room and an updated kitchen with crisp white cabinetry, a convenient eat-up island, and direct access to the oversized back deck—ideal for entertaining or relaxing. You'll also find two generous bedrooms, a cozy den with a large picture window, and a beautifully tiled 4-piece bathroom. Downstairs includes a laundry room, a storage room, and a utility area—offering plenty of practical space. A new furnace was installed in 2023, adding to your peace of mind. Outside, the 50' x 200' yard is sure to impress. It offers incredible space for outdoor living, mature trees for natural privacy, and a large shed for extra storage. Affordable, move-in ready, and full of charm—don’t miss your opportunity to own this wonderful home. Call today to book your showing! (id:63267)
Home overview
- Heat source Natural gas
- Heat type Forced air
- # total stories 1
- # full baths 1
- # total bathrooms 1.0
- # of above grade bedrooms 2
- Lot desc Lawn
- Lot dimensions 10000
- Lot size (acres) 0.2349624
- Building size 780
- Listing # Sk015353
- Property sub type Single family residence
- Status Active
- Storage 4.293m X 1.626m
Level: Basement - Laundry 4.597m X 2.286m
Level: Basement - Other 4.267m X 2.692m
Level: Basement - Bedroom 2.845m X 2.235m
Level: Main - Bedroom 3.327m X 2.845m
Level: Main - Bonus room 1.93m X 3.556m
Level: Main - Bathroom (# of pieces - 4) 2.845m X 1.524m
Level: Main - Kitchen 3.48m X 4.724m
Level: Main - Living room 4.216m X 3.48m
Level: Main
- Listing source url Https://www.realtor.ca/real-estate/28720210/111-pipestone-avenue-wawota
- Listing type identifier Idx

$-261
/ Month

