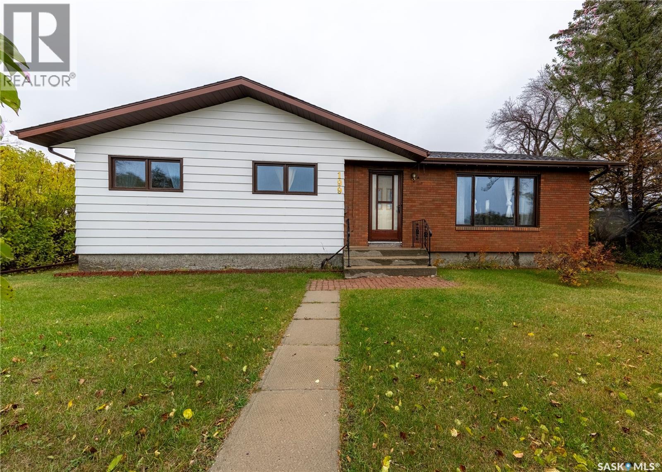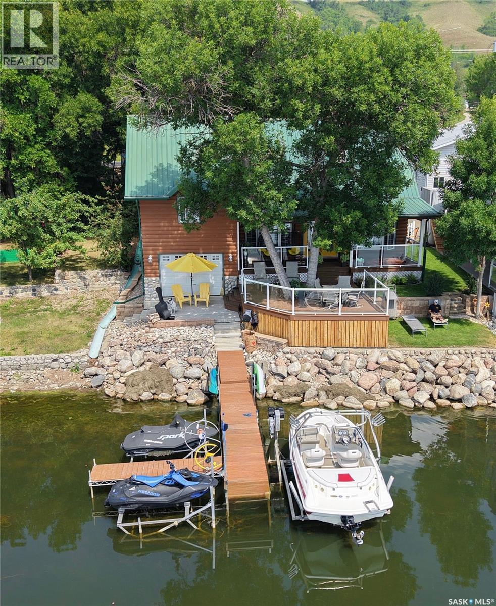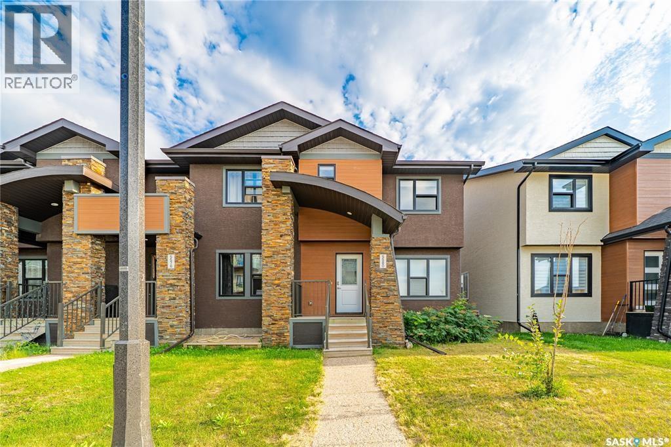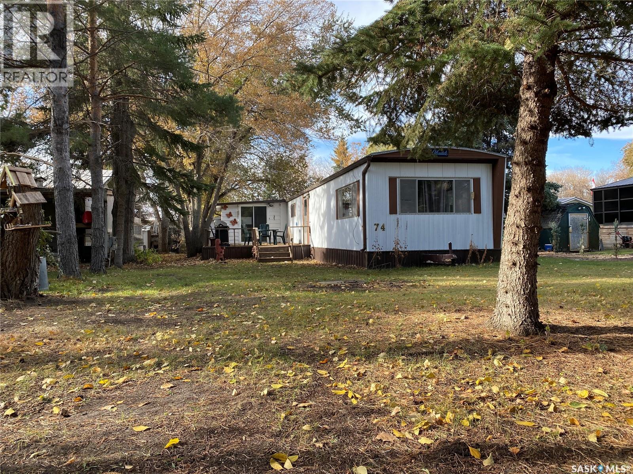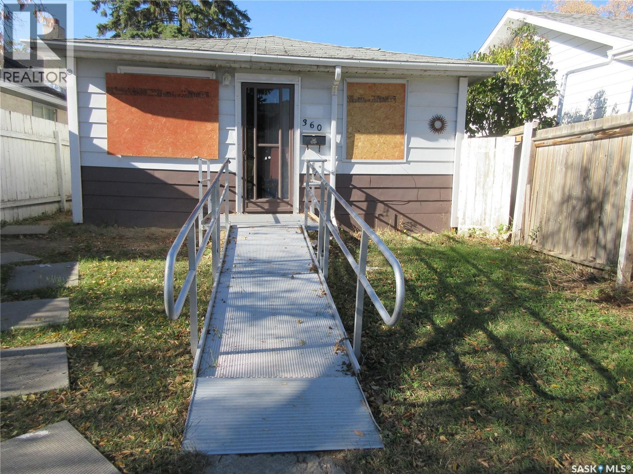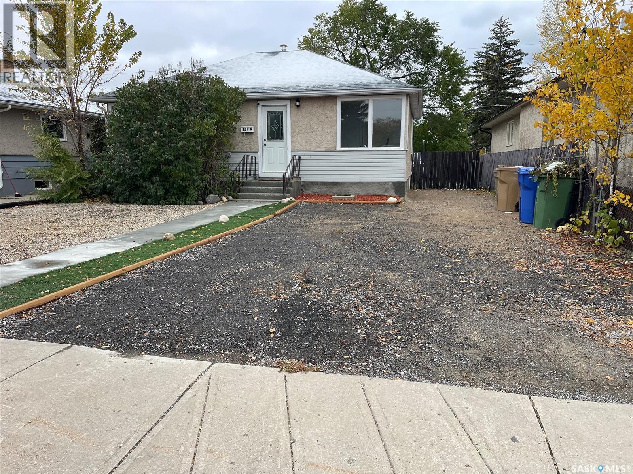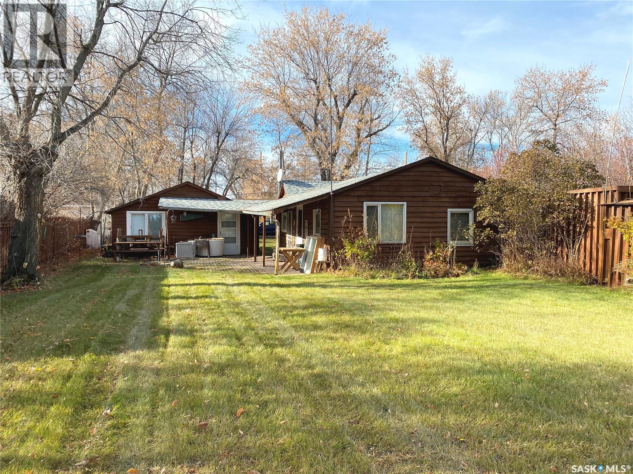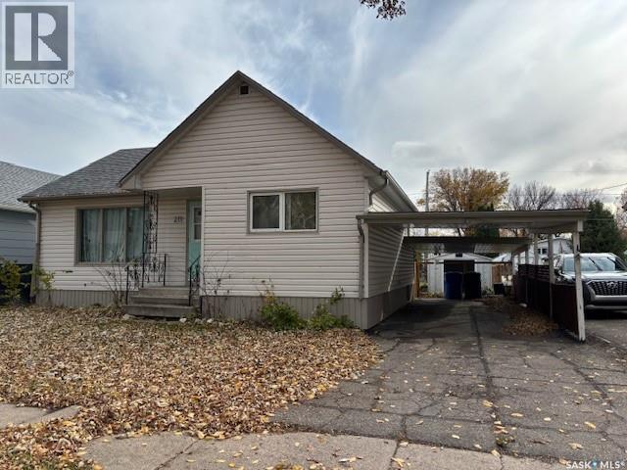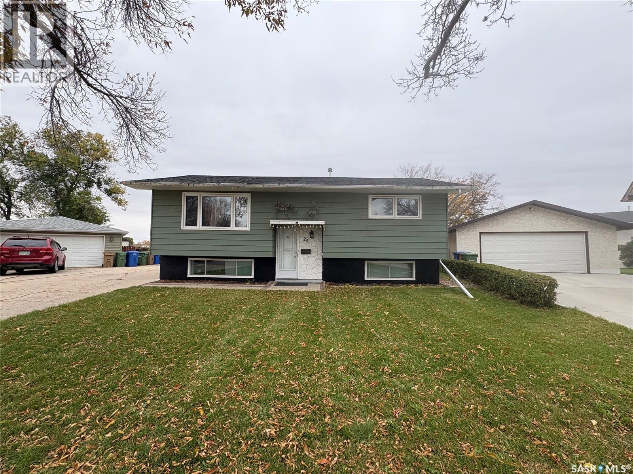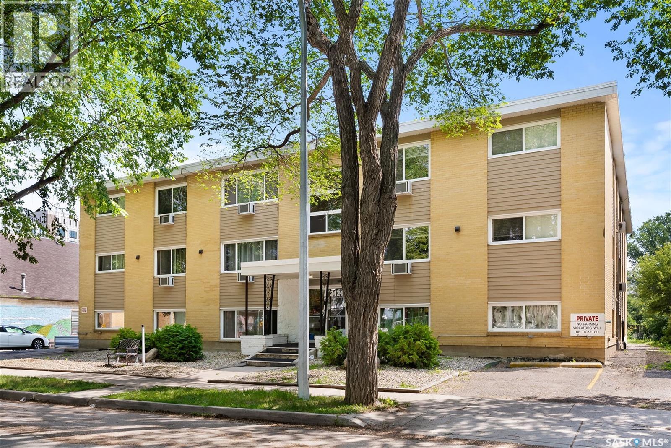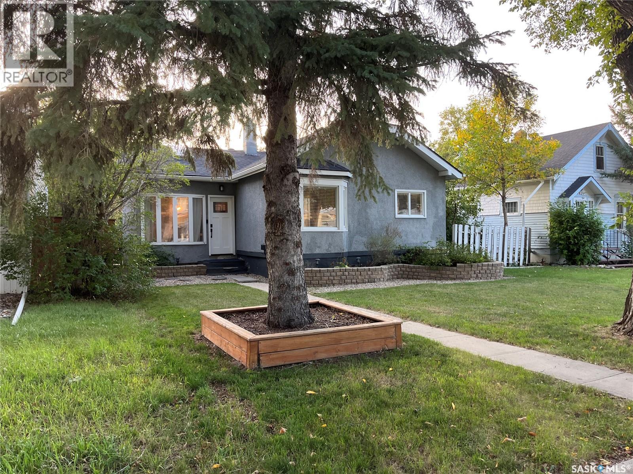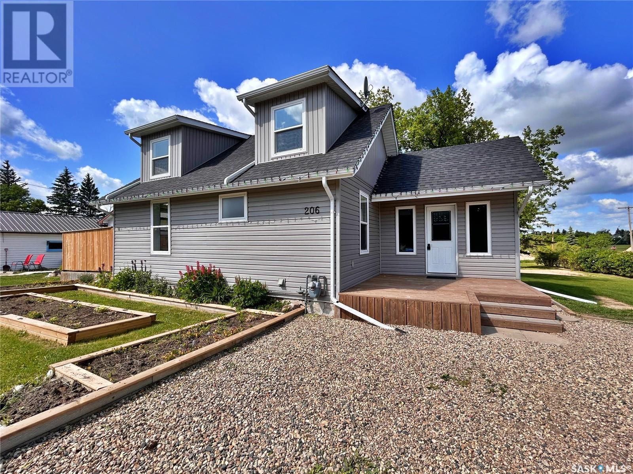
Highlights
Description
- Home value ($/Sqft)$122/Sqft
- Time on Houseful128 days
- Property typeSingle family
- Year built1943
- Mortgage payment
NEW PRICE! UPDATED 1 1/2 story home on a whopping 87' x 195' LOT! the whole home was gutted in 2013 and redone! 2 bedrooms, 2 bathrooms, tiled bathrooms, central air, updated electrical & plumbing, main floor laundry, lovely backyard -- these are just a few of it's finest features! -- MAIN FLOOR: the mudroom features ample space for a large closet & access to the front deck. The kitchen features stainless steel appliances, tiled backsplash and under cabinet lighting. The dining & living room boast south, east, & west facing windows, a lovely wood feature wall and access to the private deck. A laundry space and 4pc bathroom with a custom tiled shower and jetted tub are just off the mudroom/kitchen. 2ND FLOOR: 2 bedrooms and a 3pc bathroom with a tiled shower and floor is located on the 2nd floor. BASEMENT: the basement is a great space for storage. YARD: a 87' x 195' lot, private deck, flower beds, tree house, fire-pit area — a little backyard oasis! UPDATES INCLUDE: exterior (2013) & interior (2014); electrical + panel, plumbing, furnace, water heater (2023), AC, windows, doors, drywall, insulation, siding, shingles, soffit, fascia, decks -- to many updates to list! NOW PRICED AT $139,000! click the virtual tour link to have an online look! (id:63267)
Home overview
- Cooling Central air conditioning
- Heat source Natural gas
- Heat type Forced air
- # total stories 2
- # full baths 2
- # total bathrooms 2.0
- # of above grade bedrooms 2
- Lot desc Lawn
- Lot size (acres) 0.0
- Building size 1140
- Listing # Sk009862
- Property sub type Single family residence
- Status Active
- Bathroom (# of pieces - 3) 2.032m X 1.753m
Level: 2nd - Bedroom 4.877m X 2.743m
Level: 2nd - Bedroom 4.877m X 2.743m
Level: 2nd - Living room 3.658m X 3.353m
Level: Main - Dining room 3.353m X 3.048m
Level: Main - Mudroom 3.353m X 3.353m
Level: Main - Bathroom (# of pieces - 4) 2.667m X 1.524m
Level: Main - Laundry 2.438m X 1.524m
Level: Main - Kitchen 4.115m X 3.861m
Level: Main
- Listing source url Https://www.realtor.ca/real-estate/28487581/206-1st-street-wawota
- Listing type identifier Idx

$-371
/ Month

