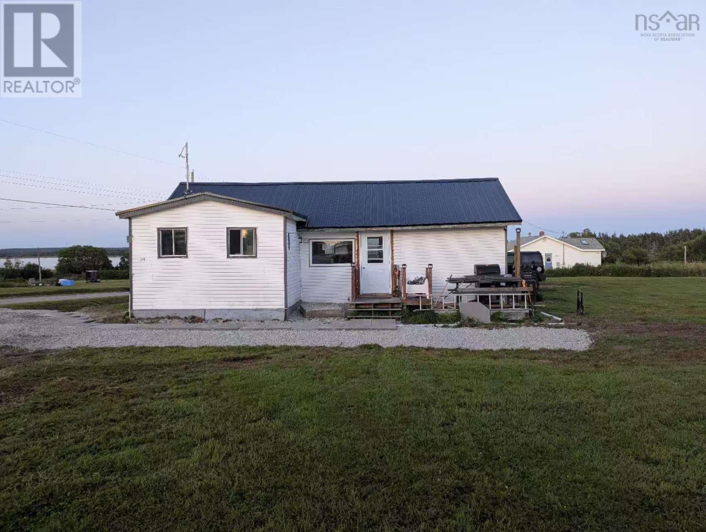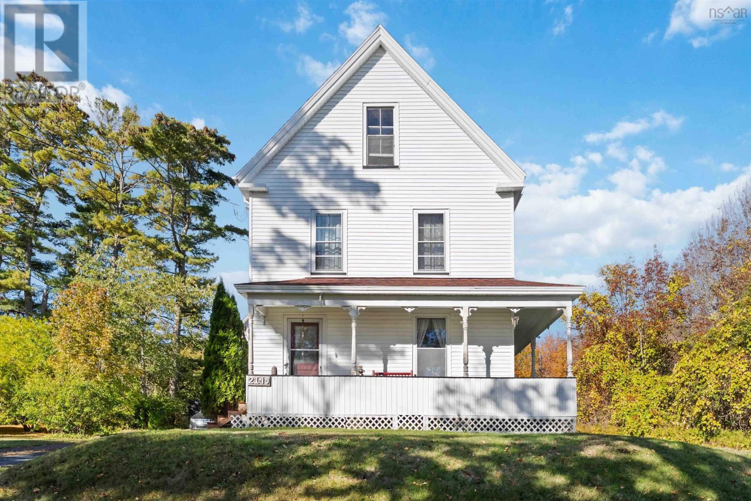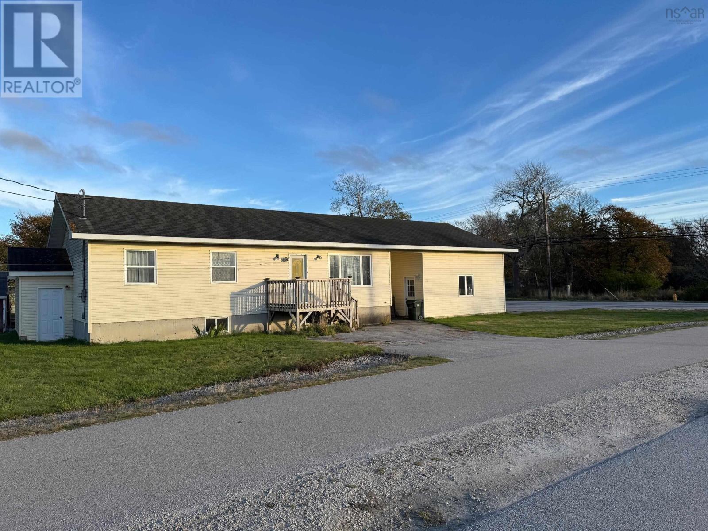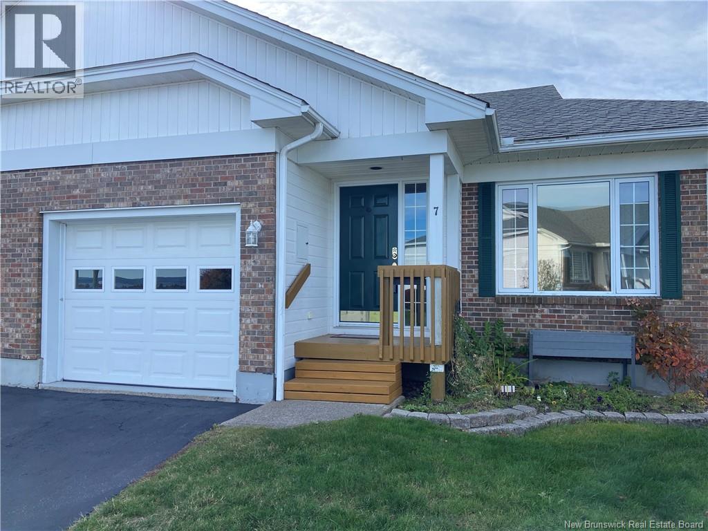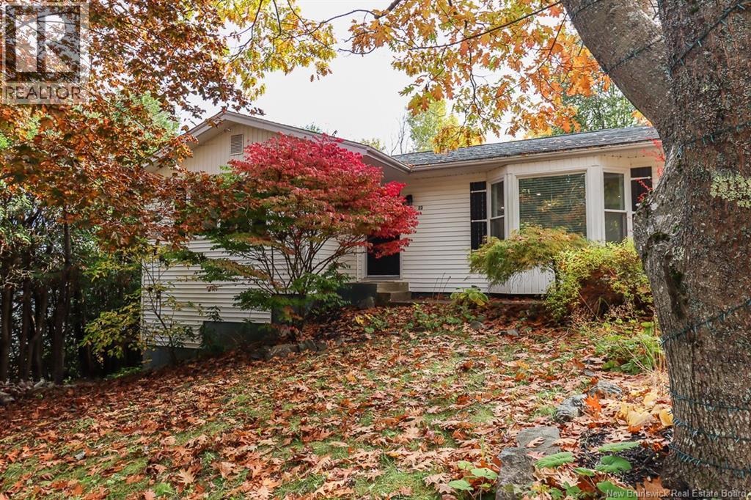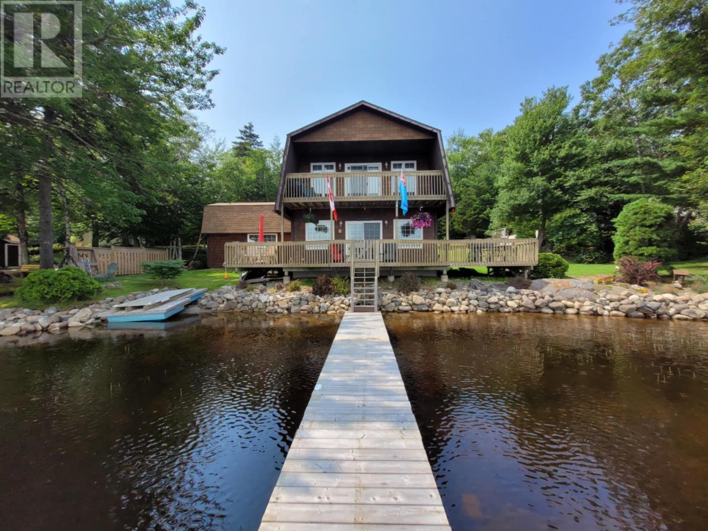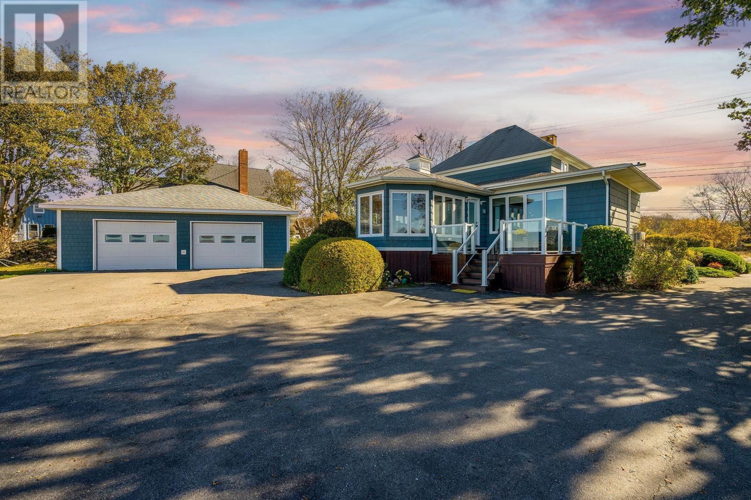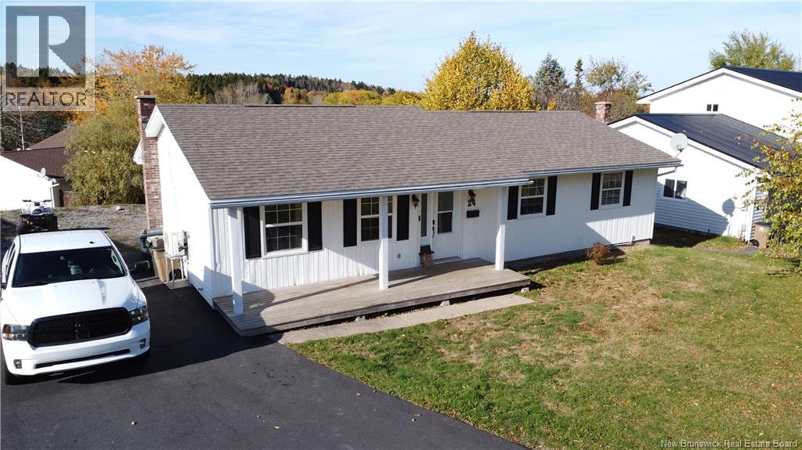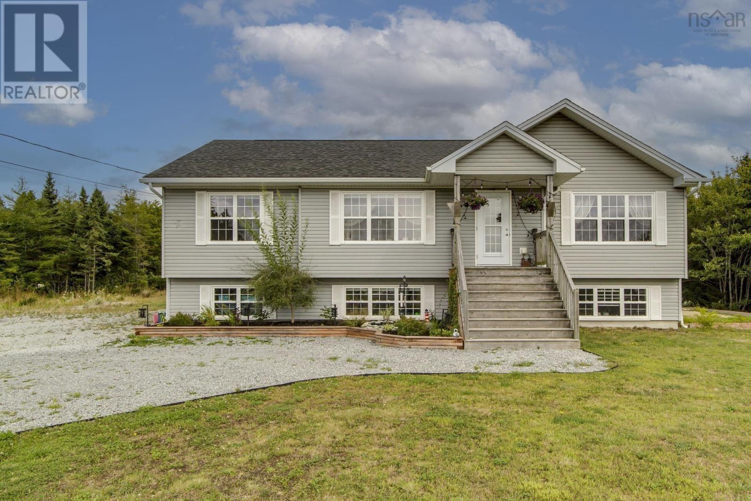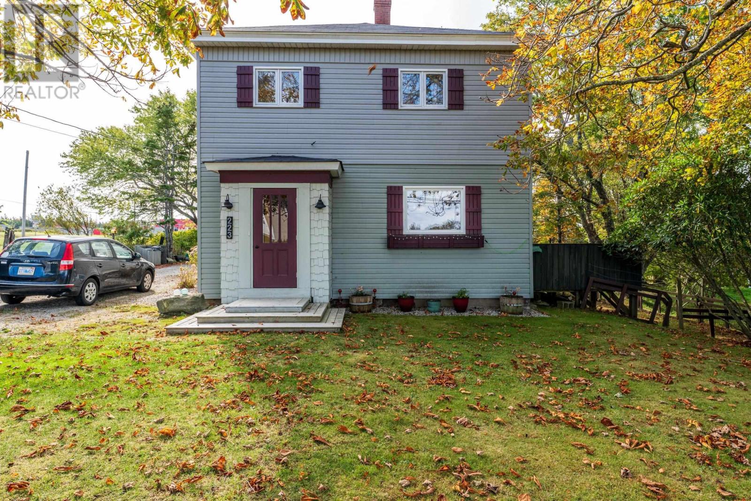- Houseful
- NS
- Weaver Settlement
- B0W
- 6953 Highway 340
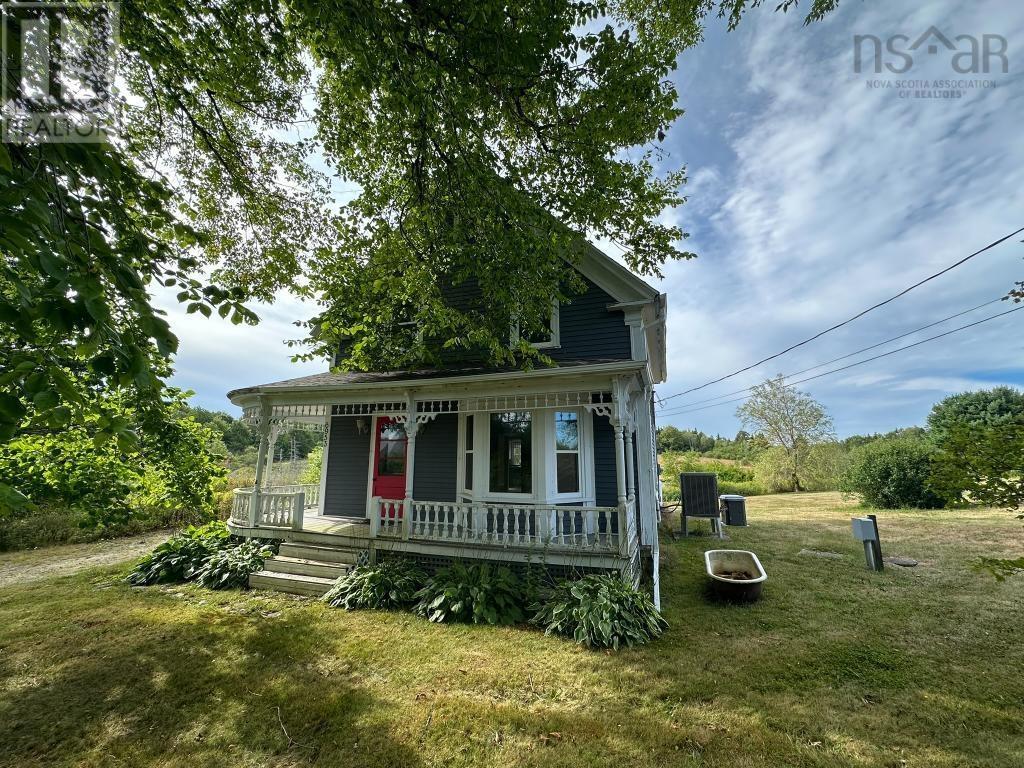
6953 Highway 340
6953 Highway 340
Highlights
Description
- Home value ($/Sqft)$254/Sqft
- Time on Houseful55 days
- Property typeSingle family
- Lot size44.71 Acres
- Year built1907
- Mortgage payment
Built in 1907, this beautifully maintained century home combines timeless character with modern comfort, set on more than 44 acres that borders Griffiths Lake. A classic wraparound verandah offers the perfect spot for morning coffee, while a rear deck invites you to enjoy summer BBQs and evening sunsets. Inside, the main floor features a bright eat-in kitchen that flows into a formal dining room and a living room highlighted by a bay window. A convenient laundry area with adjoining half bath completes the main level. The original staircase, accented by a stained-glass window and distinctive newel post, leads to two spacious bedrooms, a large full bath, and a walk-up attic with bonus storage. Extensive energy upgrades completed in 2012 earned the home an Energuide rating of 73on par with modern construction. Updates include Low-E Argon windows, added attic insulation, and a spray-foamed basement. Comfort is assured year-round with a 2.5-ton York ducted heat pump and a new (2024) 98% efficient York propane furnace. Additional features include whole- house surge protection, hot water timer, 100-amp service with generator hookup, and both interior and walkout basement access. The roof was reshingled in 2022, ensuring low- maintenance living. Original wood flooring and moldings enhance the homes warm and welcoming feel, while thoughtful upgrades make it efficient and move-in ready. This is a rare opportunity to enjoy century home charm with modern convenience in a peaceful, private setting. (id:63267)
Home overview
- Cooling Central air conditioning, heat pump
- Sewer/ septic Septic system
- # total stories 2
- # full baths 1
- # half baths 1
- # total bathrooms 2.0
- # of above grade bedrooms 2
- Flooring Ceramic tile, laminate, wood
- Subdivision Weaver settlement
- Lot desc Partially landscaped
- Lot dimensions 44.7092
- Lot size (acres) 44.71
- Building size 1276
- Listing # 202521745
- Property sub type Single family residence
- Status Active
- Primary bedroom 14.2m X 11.1m
Level: 2nd - Bathroom (# of pieces - 1-6) 9.1m X 9.1m
Level: 2nd - Bedroom 9.5m X NaNm
Level: 2nd - Living room 14.1m X 12.3m
Level: Main - Kitchen 13.3m X 15.1m
Level: Main - Laundry / bath 9.4m X 4.1m
Level: Main - Bathroom (# of pieces - 1-6) 7m X 5.7m
Level: Main - Dining room 12.7m X 12.3m
Level: Main
- Listing source url Https://www.realtor.ca/real-estate/28782400/6953-highway-340-weaver-settlement-weaver-settlement
- Listing type identifier Idx

$-865
/ Month

