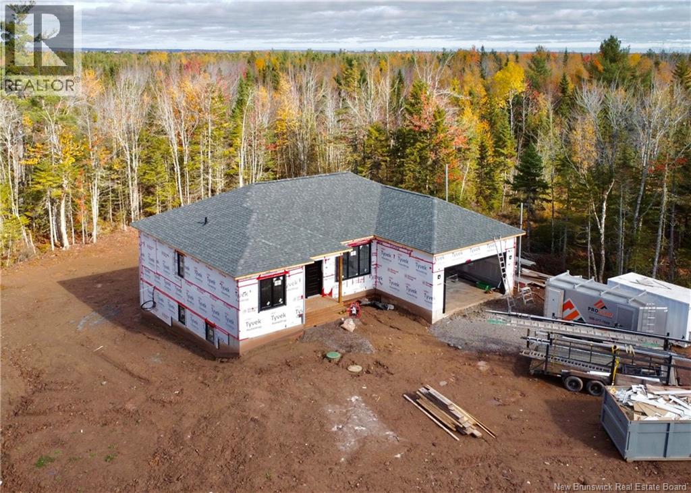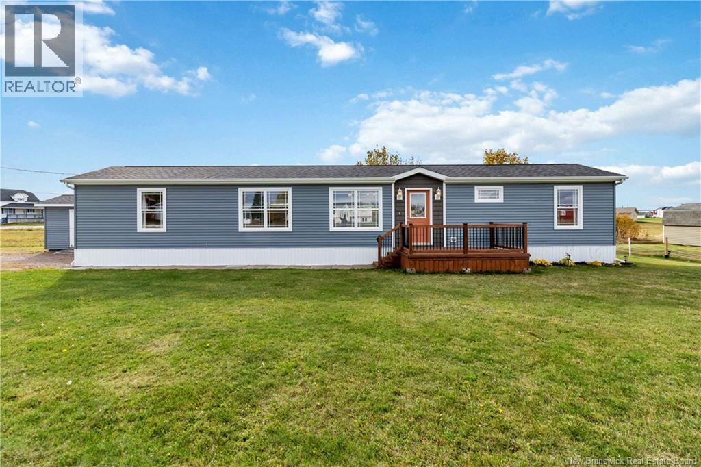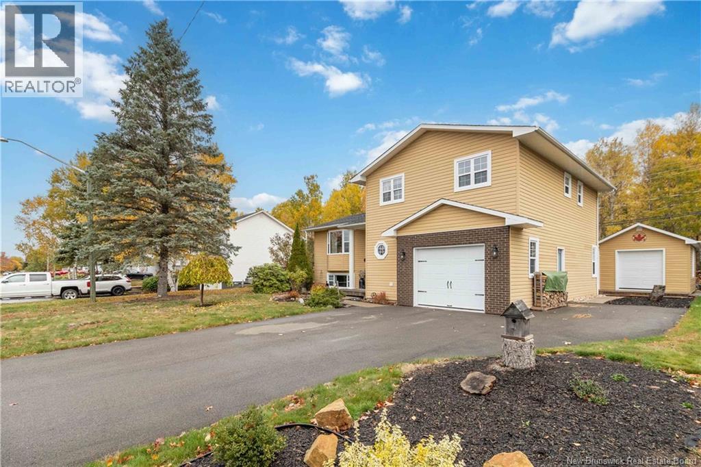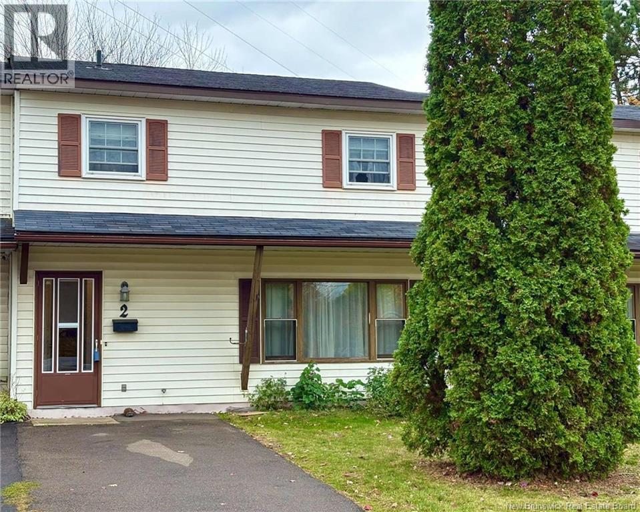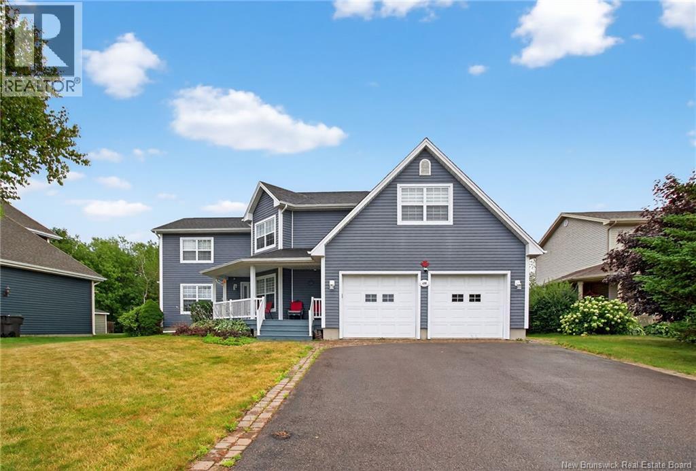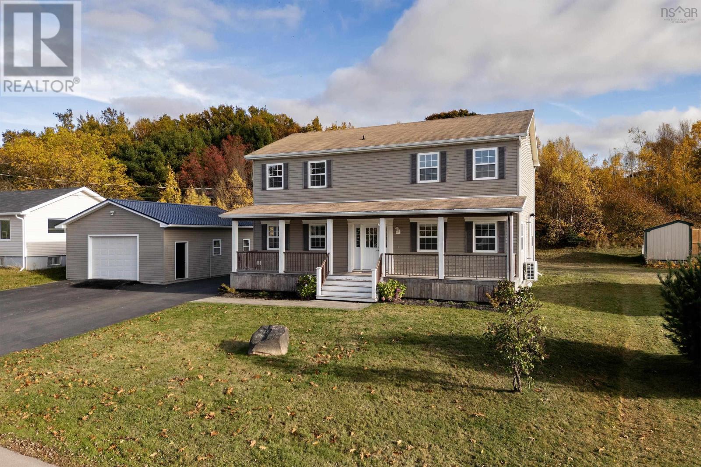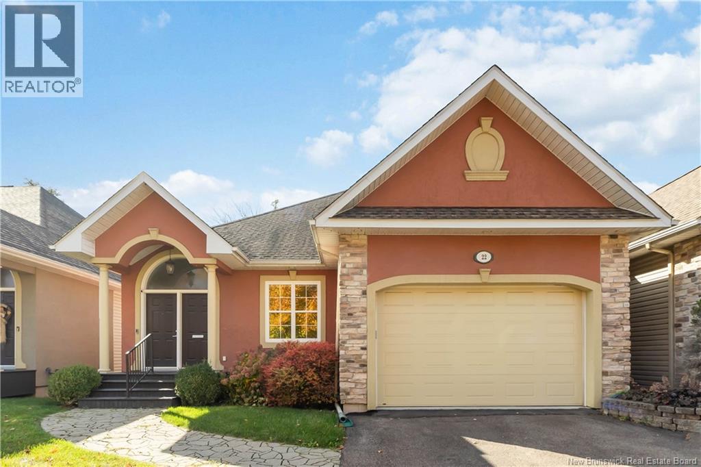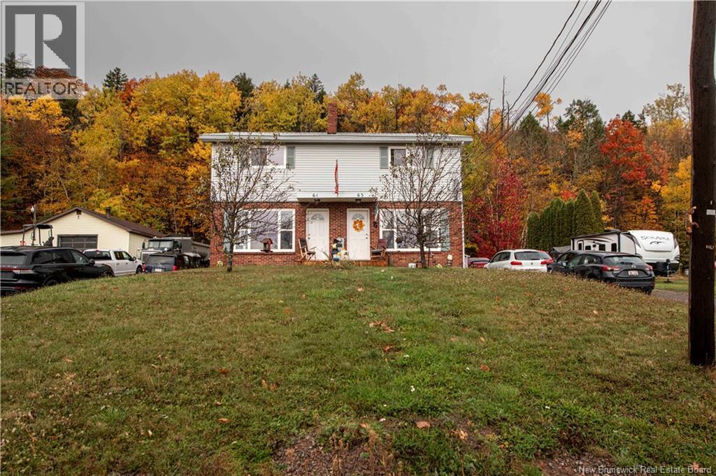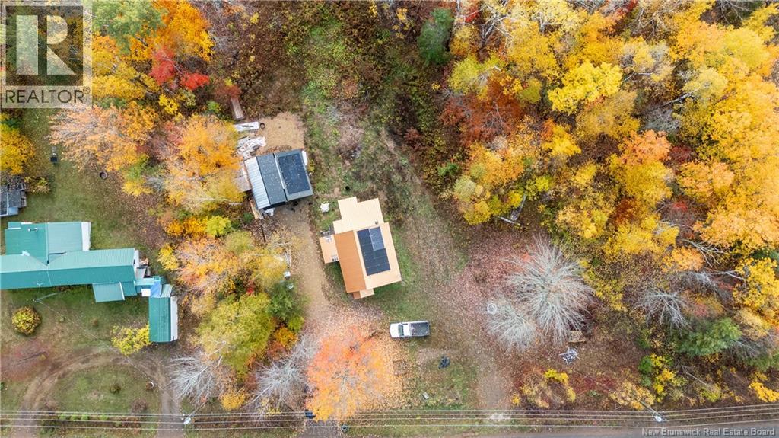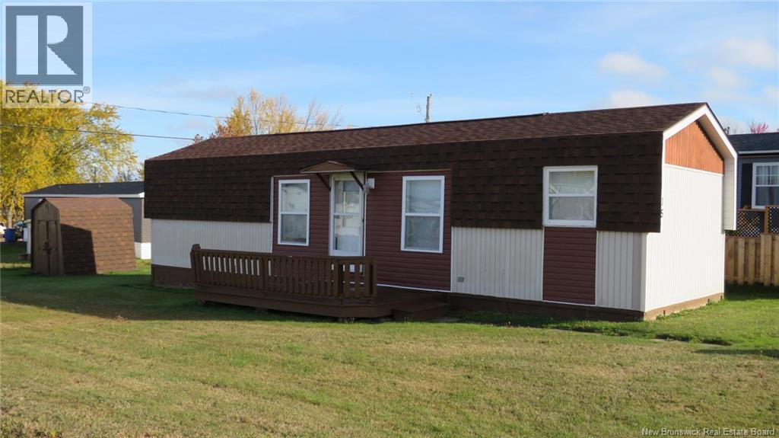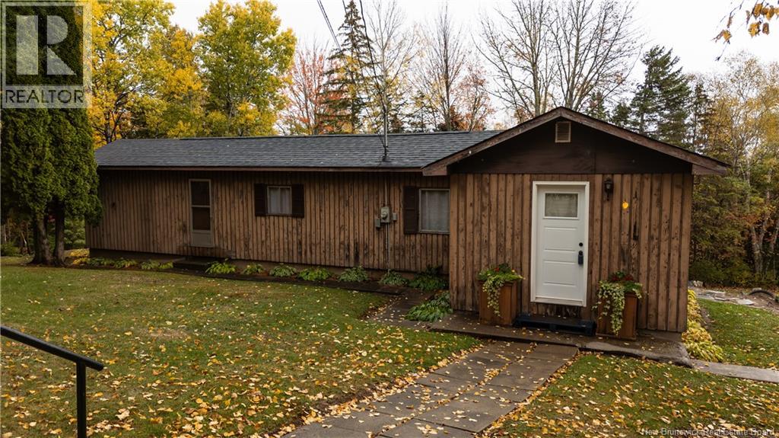
Highlights
Description
- Home value ($/Sqft)$126/Sqft
- Time on Housefulnew 3 hours
- Property typeSingle family
- Lot size1.94 Acres
- Mortgage payment
Welcome to 2277 Route e114, this mini home offers one level living with a full basement for additional living space and storage. The main level features a kitchen, 4 piece bathroom, living room and 2 bedrooms. The basement has a large family room, workshop area and laundry with a toilet. Basement has been spray foamed, home is heated by electric baseboard as well as pellet stove. Septic has been emptied 2 years ago, new roof 2 years ago with warranty. There is a baby barn for outside storage along with a chicken coop. Sitting on a large 1.94 acre lot just a short distance to Riverview or the village of Hillsborough. This property is set in off the road with a private backyard and tons of space for gardening. Property is well landscaped and looking for new owners. This would make a great first time home, downsizing, flip opportunity or even a rental. Contact your REALTOR® today to book a showing. (id:63267)
Home overview
- Heat source Electric, pellet
- Heat type Baseboard heaters, stove
- Sewer/ septic Septic system
- # full baths 1
- # total bathrooms 1.0
- # of above grade bedrooms 2
- Flooring Vinyl
- Lot dimensions 1.94
- Lot size (acres) 1.94
- Building size 1071
- Listing # Nb128601
- Property sub type Single family residence
- Status Active
- Workshop 2.743m X 3.353m
Level: Basement - Laundry 1.829m X 3.353m
Level: Basement - Family room 2.743m X 5.182m
Level: Basement - Foyer 2.743m X 3.353m
Level: Main - Bathroom (# of pieces - 4) 2.438m X 2.134m
Level: Main - Bedroom 3.048m X 3.353m
Level: Main - Bedroom 2.438m X 3.962m
Level: Main - Living room 3.353m X 4.267m
Level: Main - Kitchen 3.353m X 2.743m
Level: Main
- Listing source url Https://www.realtor.ca/real-estate/29018651/2277-route-114-weldon
- Listing type identifier Idx

$-360
/ Month

