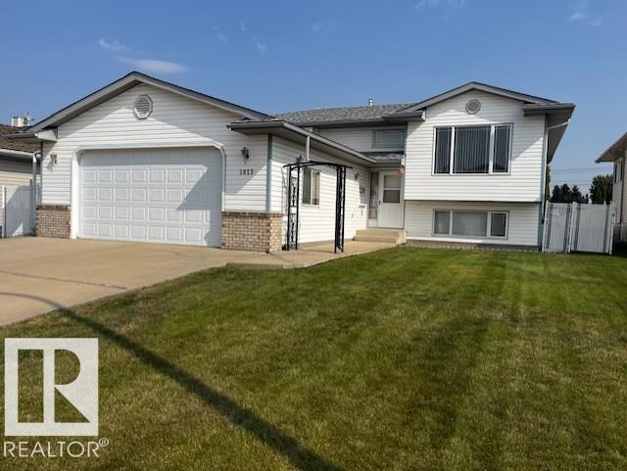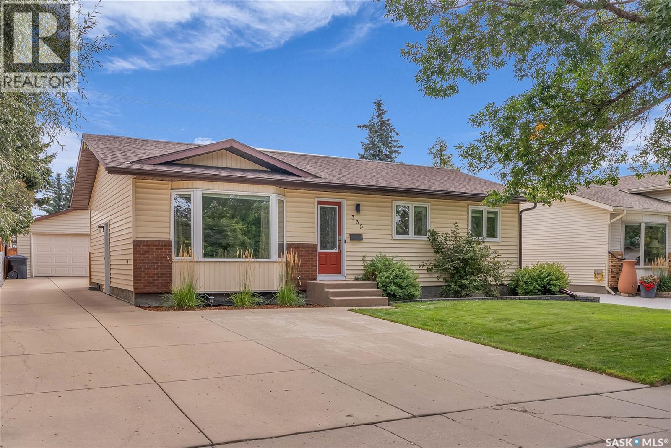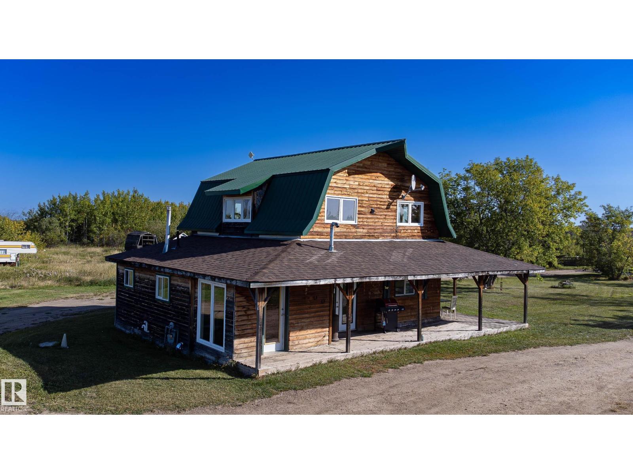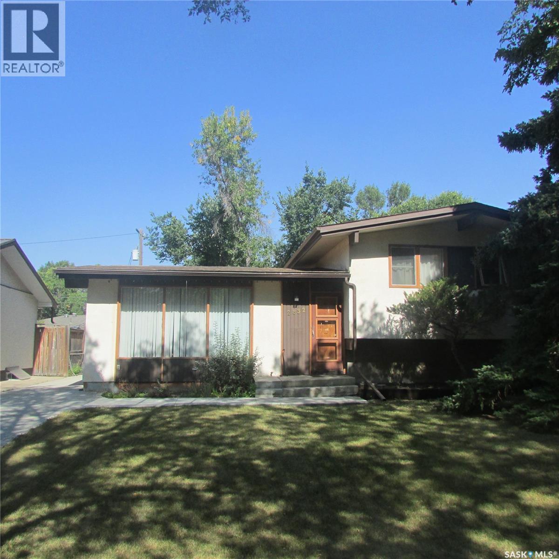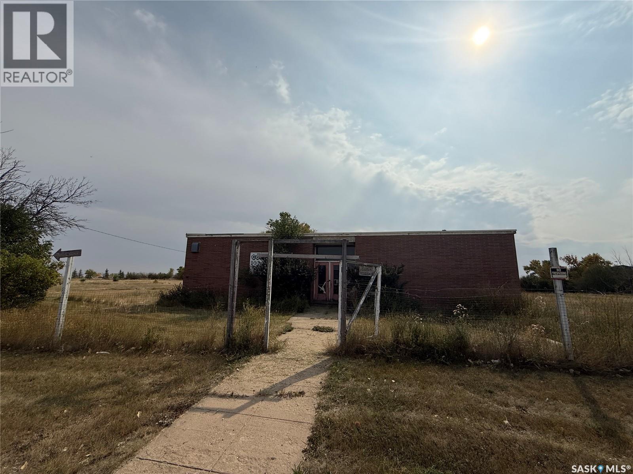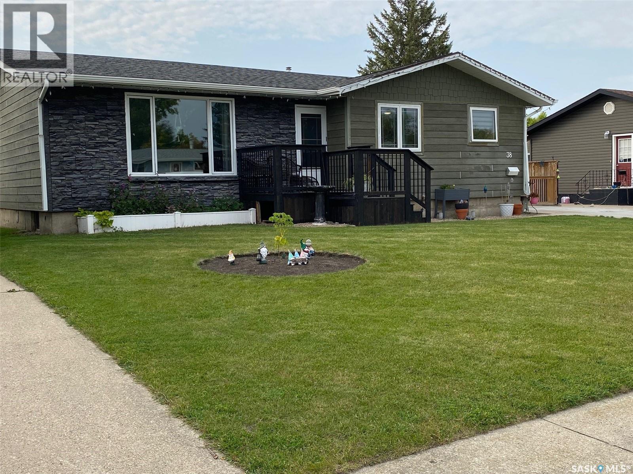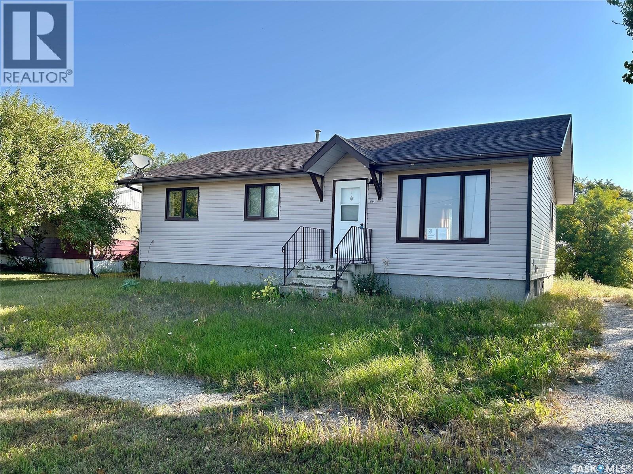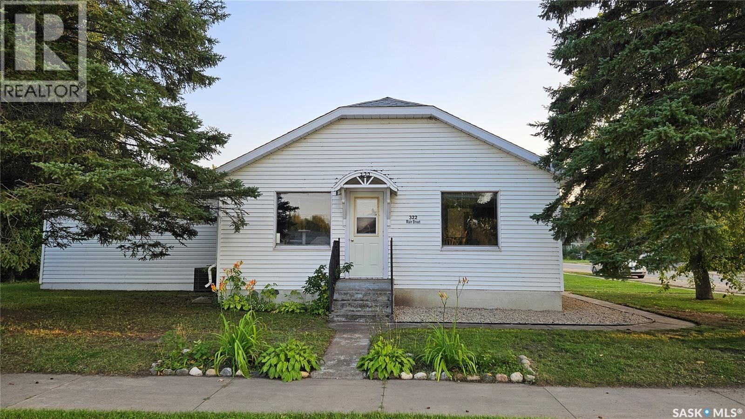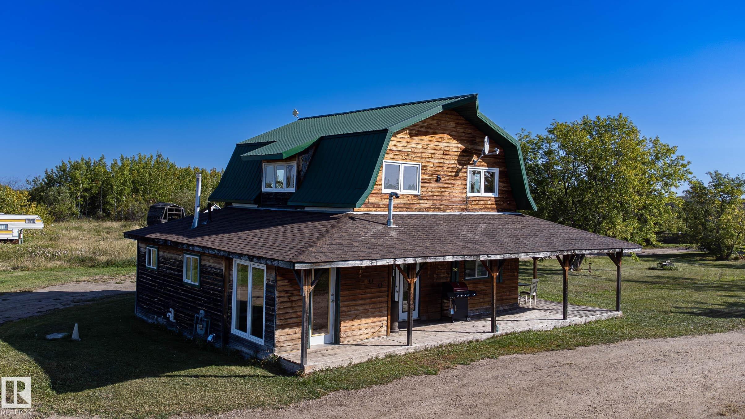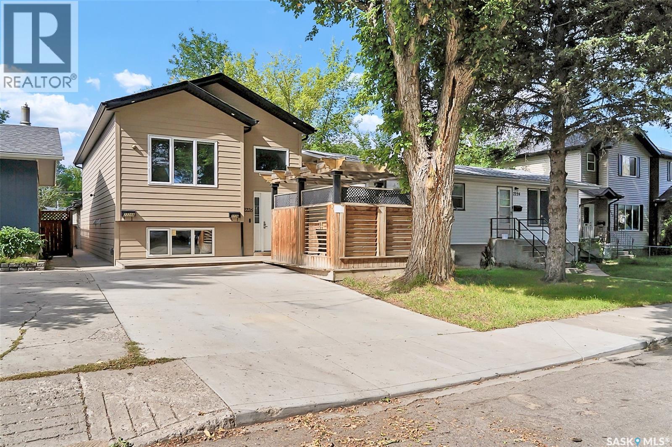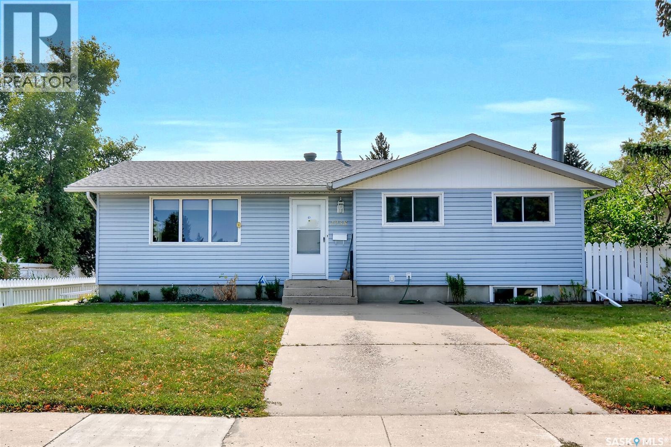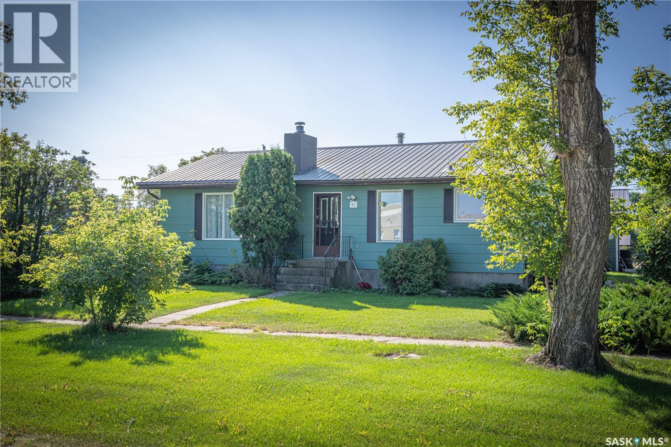
Highlights
Description
- Home value ($/Sqft)$182/Sqft
- Time on Housefulnew 6 hours
- Property typeSingle family
- StyleBungalow
- Year built1982
- Mortgage payment
Looking for peaceful living with the feel of an acreage right in town? This property is an ideal and affordable place to call home. Situated on nine lots, three of which are adjacent lots across the back alley, the home offers ample space and many modern upgrades throughout. The main floor features an updated kitchen open to the dining area, a spacious living room with a wood-burning fireplace, a primary bedroom with a two-piece ensuite, a generous main bathroom, and a second bedroom. The third bedroom is currently being used as a TV room/office and offers direct access to a bright three-season sunroom. The fully finished basement provides additional living space with two bedrooms, a three-piece bathroom, a family room, workshop, and a combined utility and laundry room. A 24' x 26' insulated garage with 10-foot ceilings completes the property. Located across from a beautiful playground and a seniors’ residence, this home offers both family fun and a welcoming sense of community. (id:63267)
Home overview
- Cooling Central air conditioning
- Heat source Natural gas
- Heat type Forced air
- # total stories 1
- Has garage (y/n) Yes
- # full baths 3
- # total bathrooms 3.0
- # of above grade bedrooms 4
- Lot desc Lawn, garden area
- Lot size (acres) 0.0
- Building size 1260
- Listing # Sk017680
- Property sub type Single family residence
- Status Active
- Family room 3.937m X 6.02m
Level: Basement - Workshop 2.972m X 5.029m
Level: Basement - Bathroom (# of pieces - 3) Measurements not available
Level: Basement - Other Measurements not available
Level: Basement - Bedroom 3.429m X 4.445m
Level: Basement - Bedroom 2.819m X 4.42m
Level: Basement - Kitchen 3.099m X 2.794m
Level: Main - Bedroom 3.632m X 2.718m
Level: Main - Bathroom (# of pieces - 4) Measurements not available
Level: Main - Dining room 3.023m X 3.404m
Level: Main - Den 2.515m X 2.311m
Level: Main - Bathroom (# of pieces - 2) Measurements not available
Level: Main - Sunroom 3.962m X 4.572m
Level: Main - Living room 5.817m X 3.988m
Level: Main - Primary bedroom 3.937m X 4.648m
Level: Main
- Listing source url Https://www.realtor.ca/real-estate/28835752/51-central-street-weldon
- Listing type identifier Idx

$-613
/ Month


