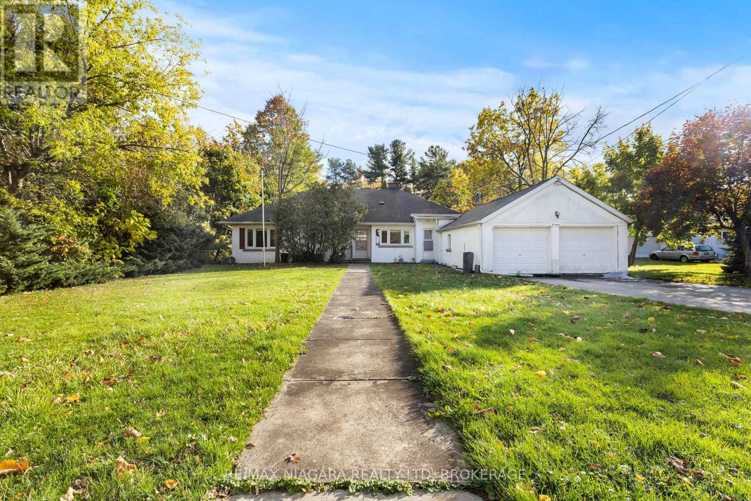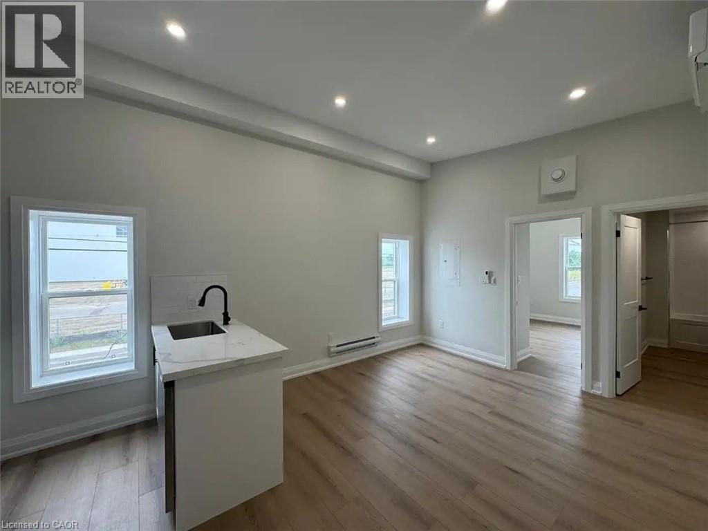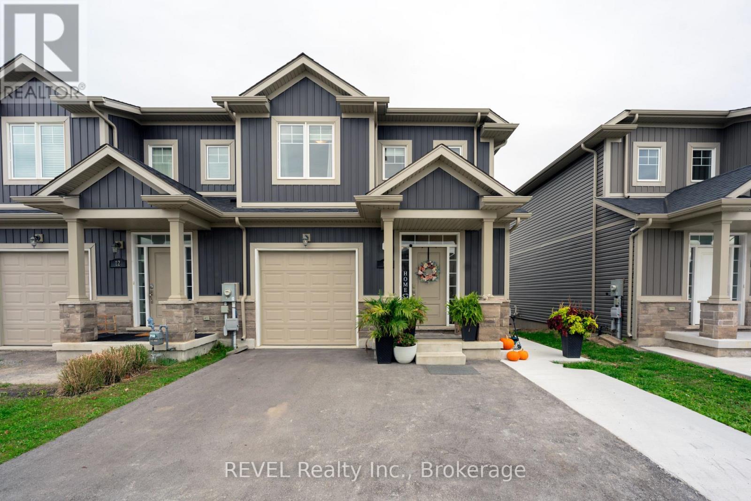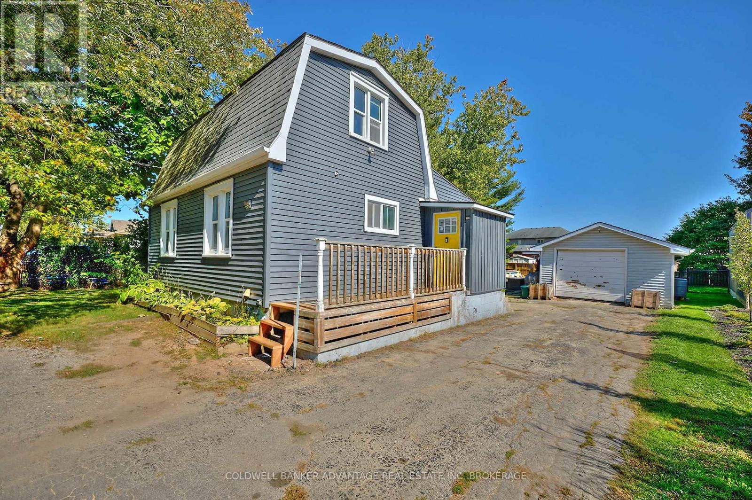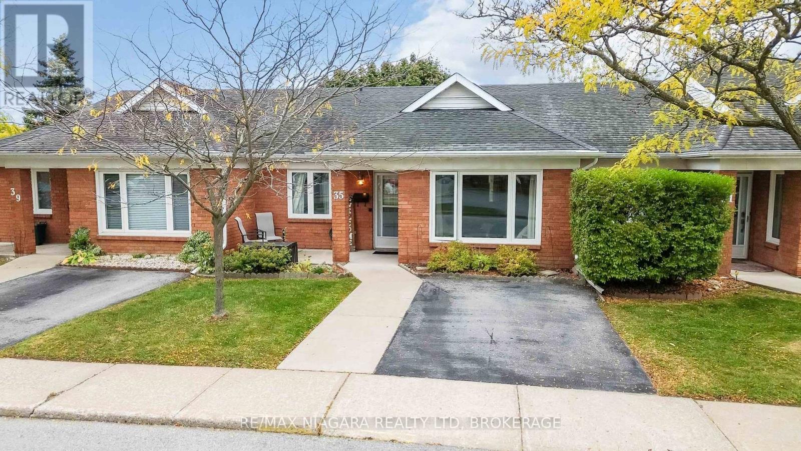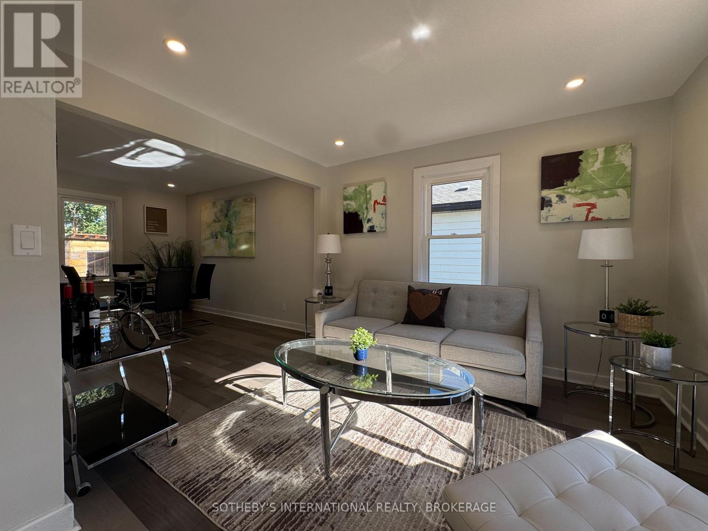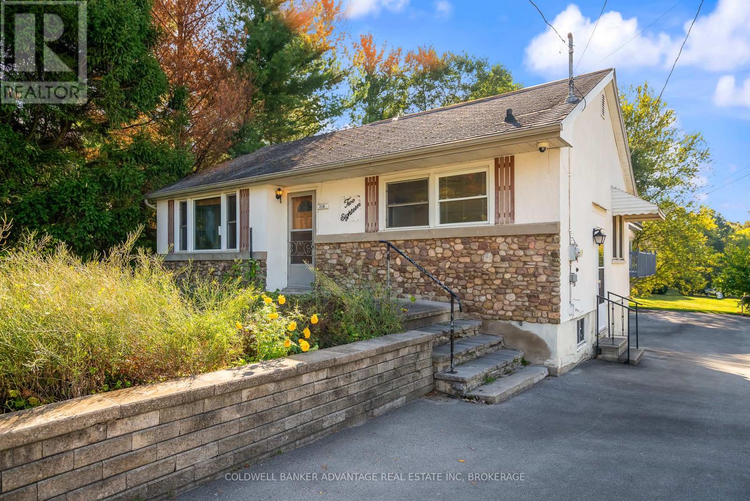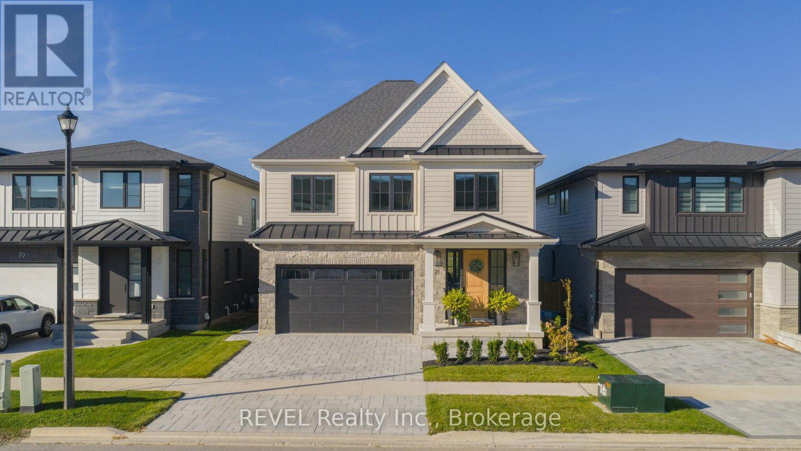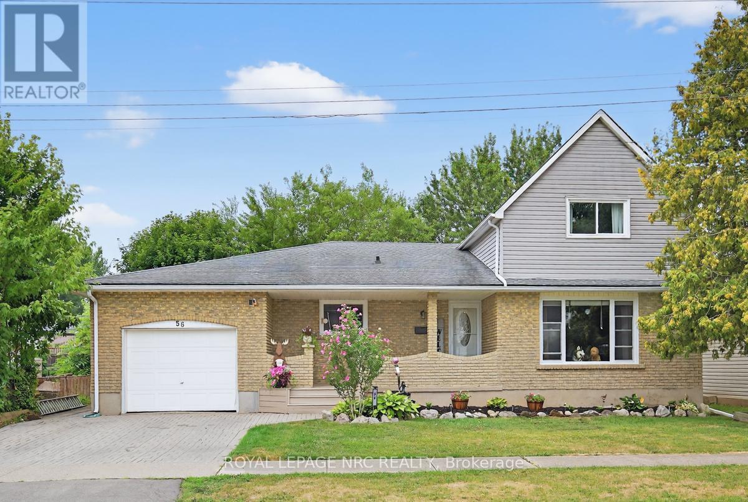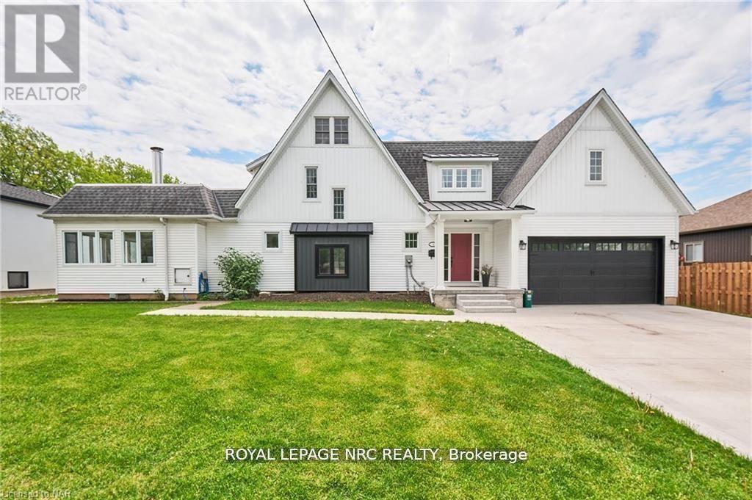
Highlights
Description
- Time on Houseful69 days
- Property typeSingle family
- Neighbourhood
- Median school Score
- Mortgage payment
Main level in-law suite with separate entrance! Welcome to 2 Hilda St - this stately multigenerational 2 storey home exudes class and elegance at every turn. A spectacular 90 x 181 ft lot, a heated/cooled 2 car garage, 2 bonus rooms, a private second floor balcony off the primary bedroom, the most impressive wood burning fireplace you will ever see - this multi generational home truly has it all! The main floor of the home offers gleaming hardwood floors, a huge living room with gas fireplace, formal dining room, a large chefs kitchen with pantry, a 2 piece bathroom and the jaw dropping great room with a 360 degree wood burning fireplace covered in gorgeous copper. Travel upstairs to find the spacious primary bedroom complete with it's own private balcony, walk in closet & gas fireplace, a large 4 piece bathroom, 2 additional bedrooms and an insulated bonus room that could become another bedroom or office of your dreams. The finished attic provides even more space to love and could easily be another bedroom. Laundry is available both on the second floor of the home and in the home's ready to be finished basement. Accessible via the covered deck, the 1 bedroom, 1 bathroom in-law suite includes a full kitchen and it's own living room. Parking for 6 is available on the triple wide driveway. Only a few minutes stroll to schools, 2 parks, the Welland Canal and all of Welland's best amenities on Niagara St. Easy access to the 406 via nearby Woodlawn Rd. Far from cookie cutter and move in ready! Properties with main level in-law suites are incredibly hard to come by - call for a private tour today! (id:63267)
Home overview
- Cooling Central air conditioning
- Heat source Natural gas
- Heat type Forced air
- Sewer/ septic Sanitary sewer
- # total stories 2
- Fencing Fenced yard
- # parking spaces 2
- Has garage (y/n) Yes
- # full baths 2
- # half baths 1
- # total bathrooms 3.0
- # of above grade bedrooms 4
- Has fireplace (y/n) Yes
- Community features School bus
- Subdivision 767 - n. welland
- Directions 1501415
- Lot size (acres) 0.0
- Listing # X12340153
- Property sub type Single family residence
- Status Active
- Bedroom 3.07m X 3.99m
Level: 2nd - Other 6.71m X 4.01m
Level: 2nd - Primary bedroom 3.4m X 6.78m
Level: 2nd - Bedroom 4.37m X 2.69m
Level: 2nd - Kitchen 2.11m X 2.92m
Level: Main - Dining room 3.48m X 3.53m
Level: Main - Bedroom 3.43m X 2.9m
Level: Main - Living room 3.94m X 3.53m
Level: Main - Living room 6.65m X 4.04m
Level: Main - Sitting room 4.09m X 4.5m
Level: Main - Great room 3.99m X 4.9m
Level: Main - Kitchen 3.99m X 5.74m
Level: Main
- Listing source url Https://www.realtor.ca/real-estate/28723632/2-hilda-street-welland-n-welland-767-n-welland
- Listing type identifier Idx

$-2,907
/ Month

