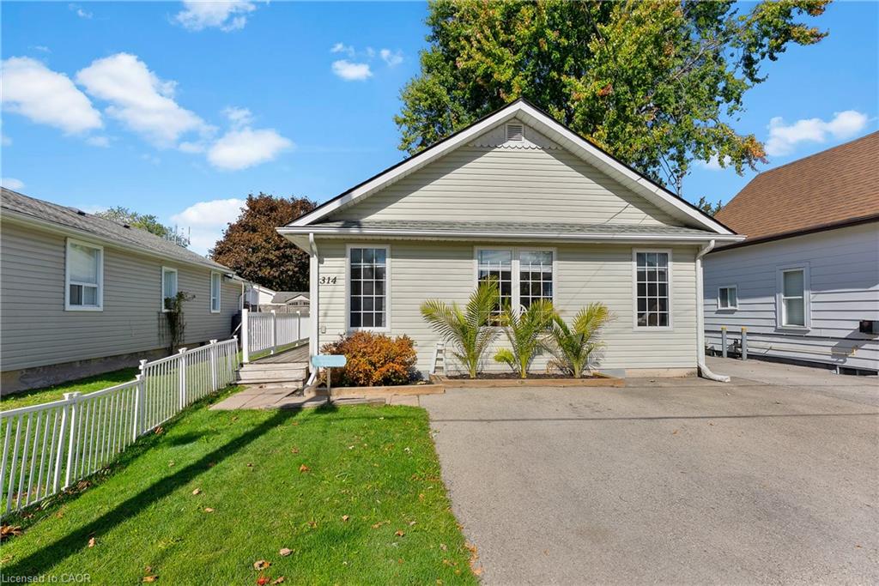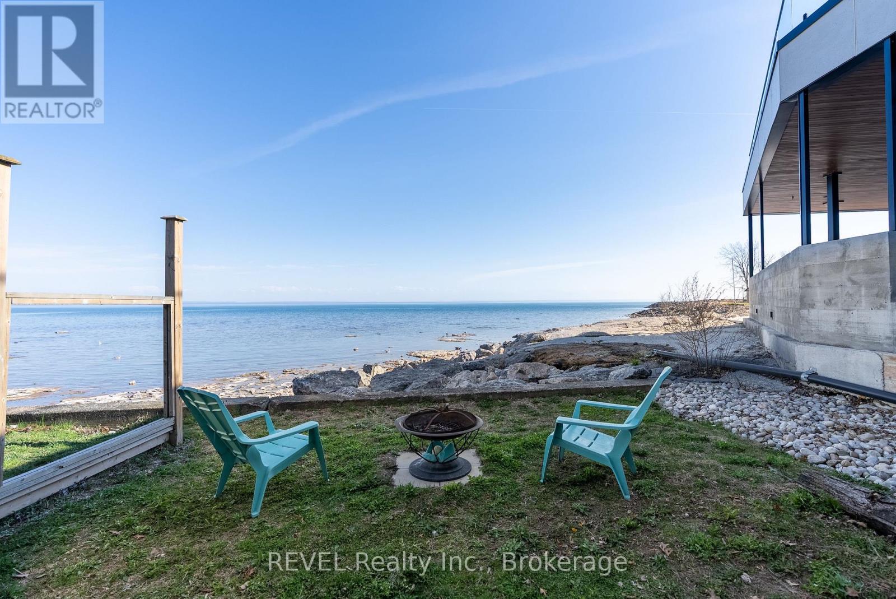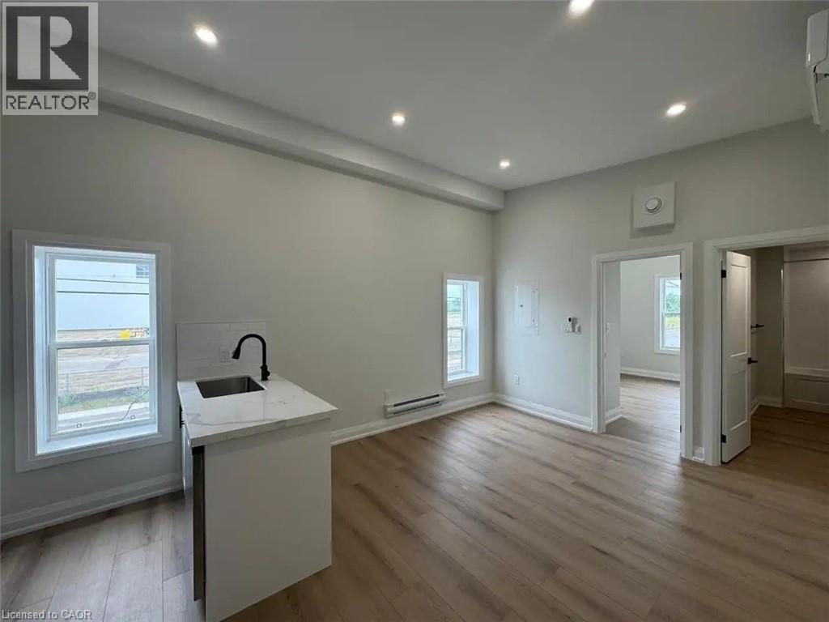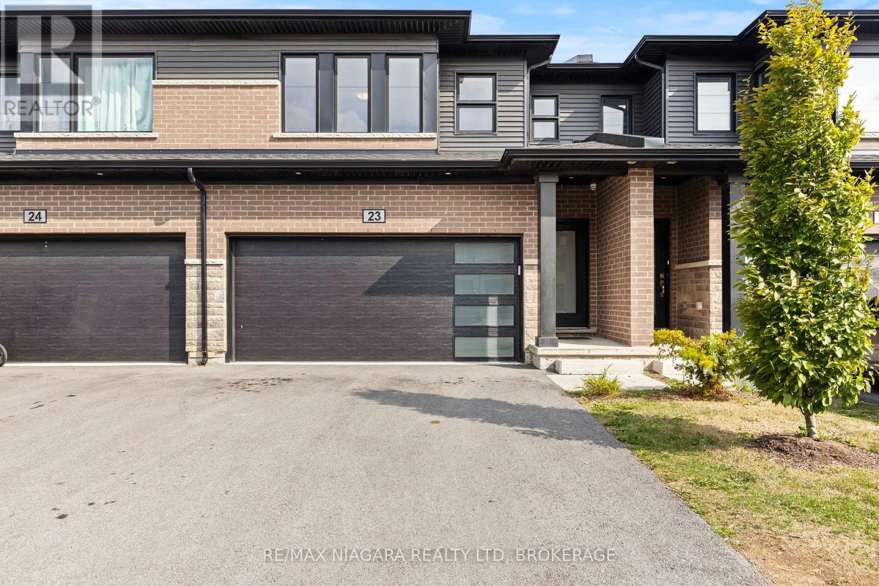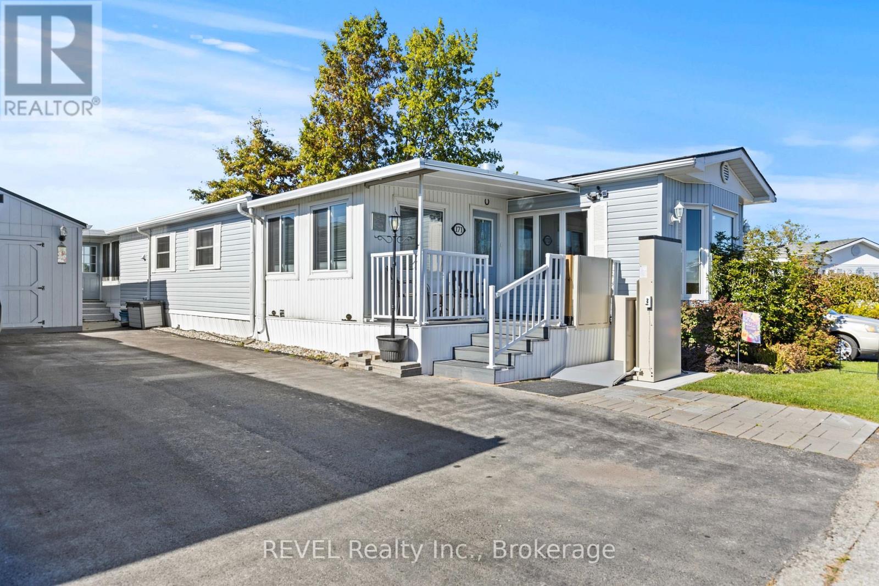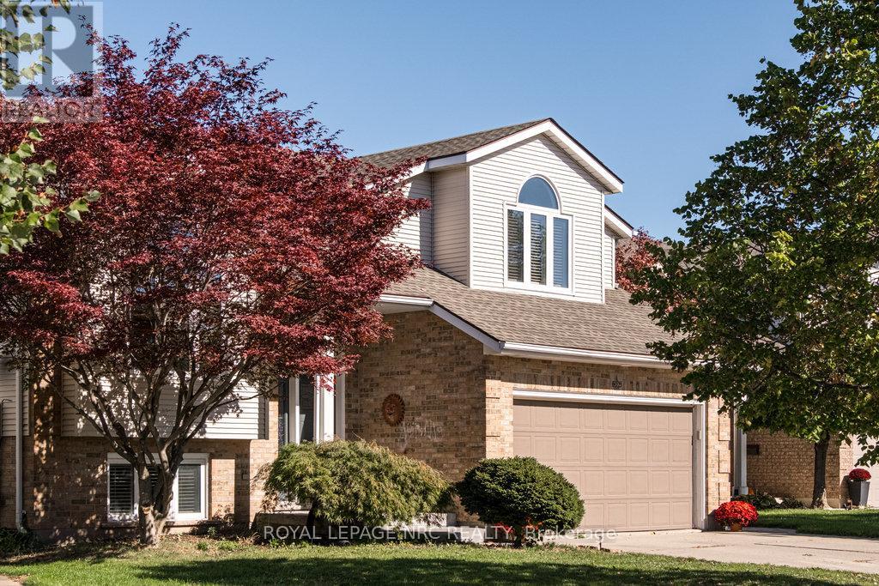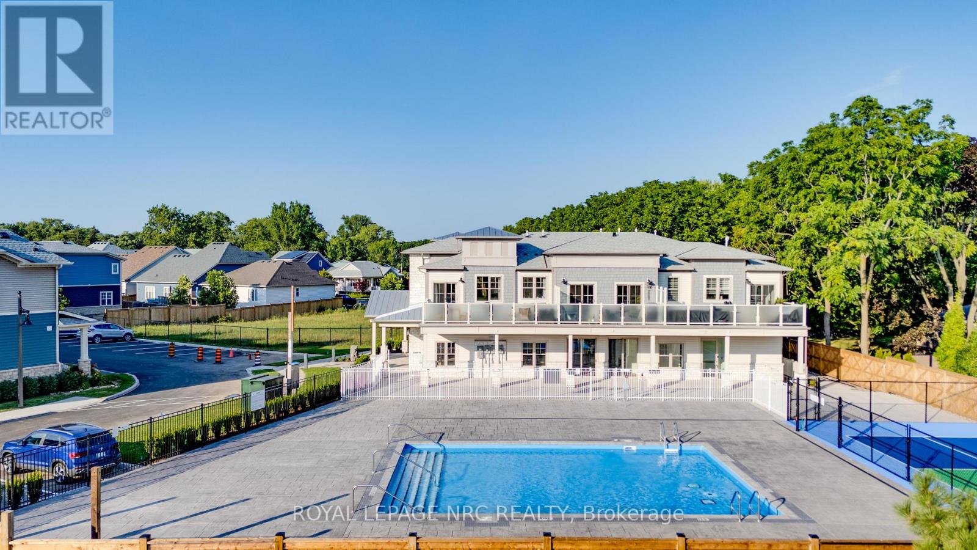- Houseful
- ON
- Welland Lincolncrowland
- Cordage
- 21 Warren Trl
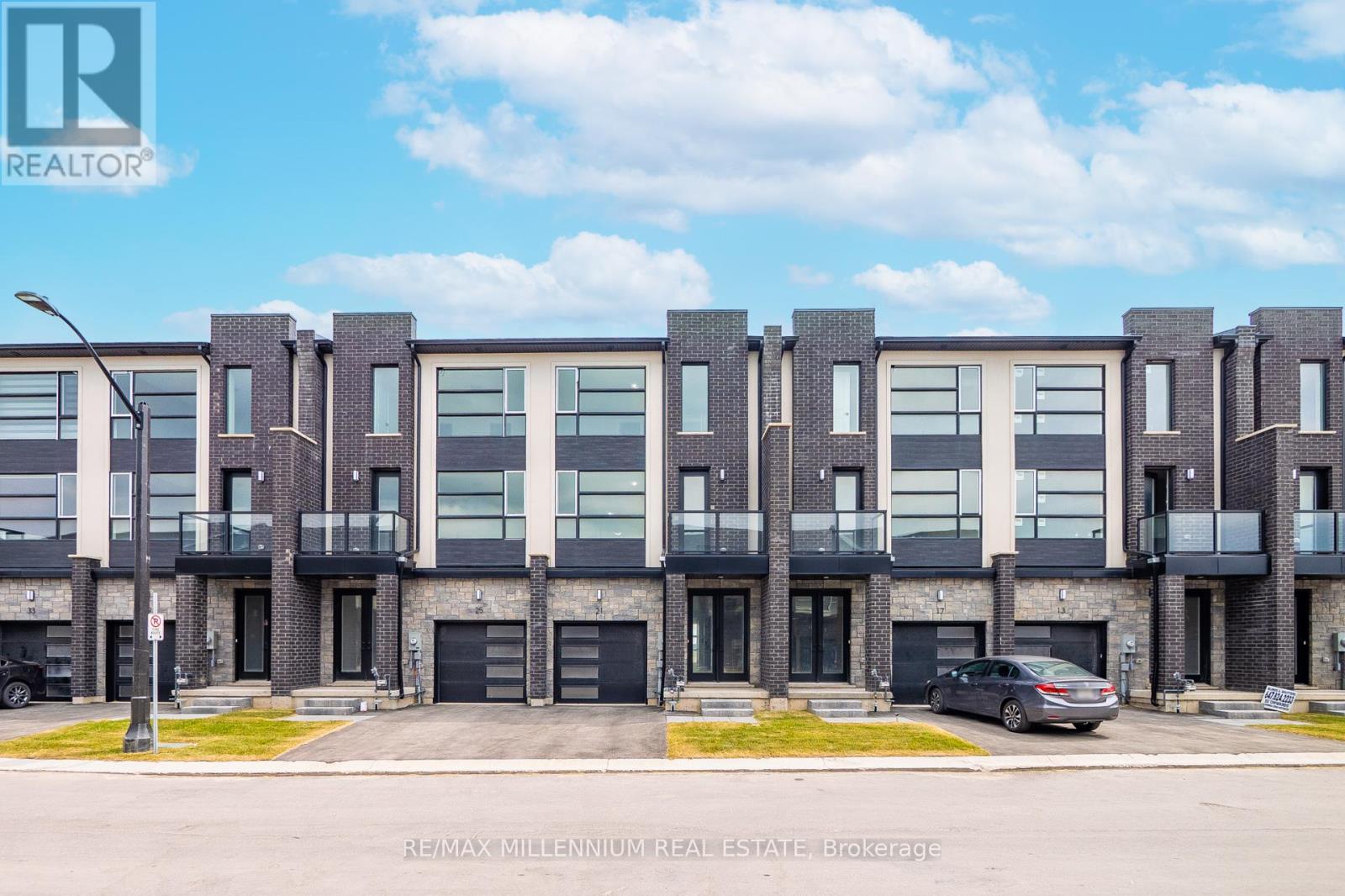
Highlights
Description
- Time on Houseful59 days
- Property typeSingle family
- Neighbourhood
- Median school Score
- Mortgage payment
Welcome to this unique 3-storey mixed-use townhome in Welland's fast-growing community offering the perfect blend of residential comfort and commercial potential. The ground floor features a dedicated commercial storefront with a separate entrance, private washroom, and flexible office or retail space ideal for small businesses, professional services, or rental income generation. The upper levels offer a spacious 4-bedroom residential layout with premium upgrades throughout. The second floor boasts an open-concept kitchen with a large island, walkout balconies, a bright living/dining area, and a guest bedroom. Additional features include vinyl flooring, pot lights, 9' ceilings, and oversized windows that flood the home with natural light. An ideal opportunity for end users, investors, or entrepreneurs looking to live and work in one of Niagara's most promising communities. (id:63267)
Home overview
- Cooling Central air conditioning
- Heat source Natural gas
- Heat type Forced air
- Sewer/ septic Sanitary sewer
- # total stories 3
- # parking spaces 2
- Has garage (y/n) Yes
- # full baths 3
- # total bathrooms 3.0
- # of above grade bedrooms 4
- Flooring Vinyl
- Subdivision 773 - lincoln/crowland
- Directions 2182063
- Lot size (acres) 0.0
- Listing # X12359665
- Property sub type Single family residence
- Status Active
- Living room 4.63m X 4.23m
Level: 2nd - Kitchen 4.14m X 4.17m
Level: 2nd - Bedroom 3.08m X 3.01m
Level: 2nd - Study 2.34m X 3.71m
Level: 2nd - 2nd bedroom 2.83m X 2.74m
Level: 3rd - 3rd bedroom 2.83m X 3.04m
Level: 3rd - Primary bedroom 4.54m X 3.65m
Level: 3rd - Office 5.66m X 3.53m
Level: Ground - Foyer 2.22m X 1.64m
Level: Ground - Study 3.41m X 2.16m
Level: Ground
- Listing source url Https://www.realtor.ca/real-estate/28766975/21-warren-trail-welland-lincolncrowland-773-lincolncrowland
- Listing type identifier Idx

$-1,597
/ Month

