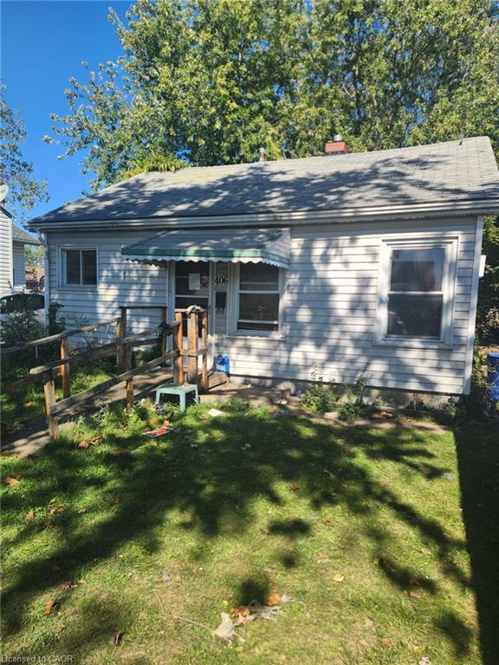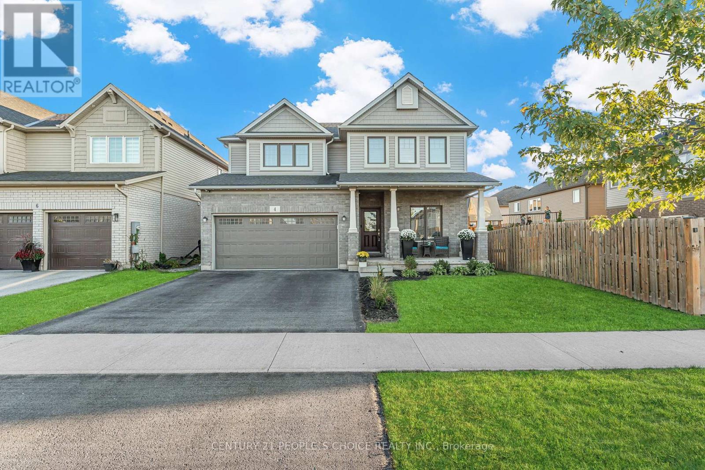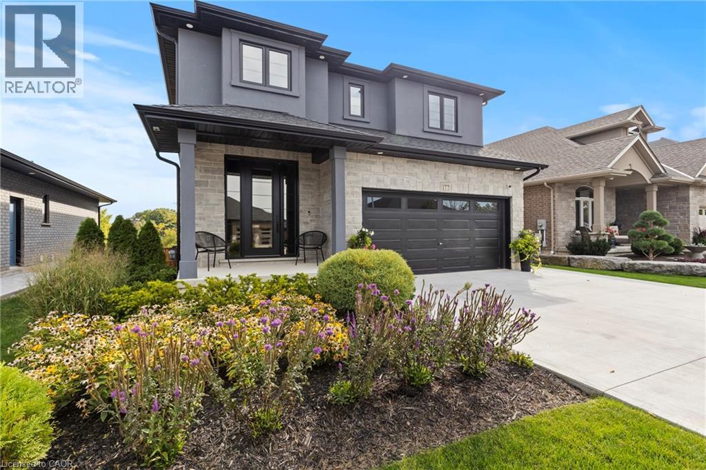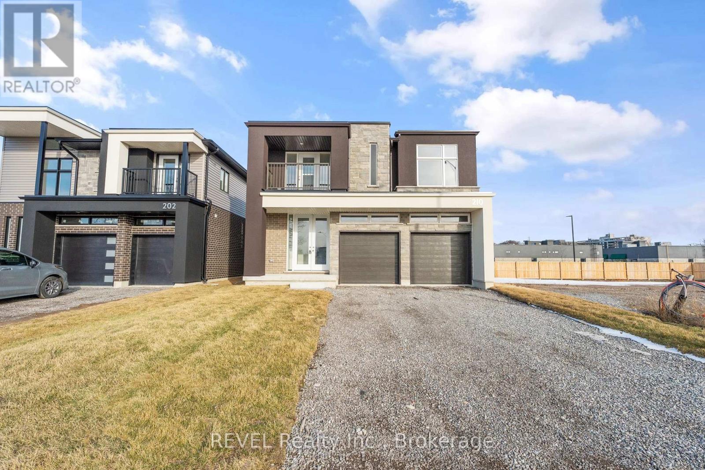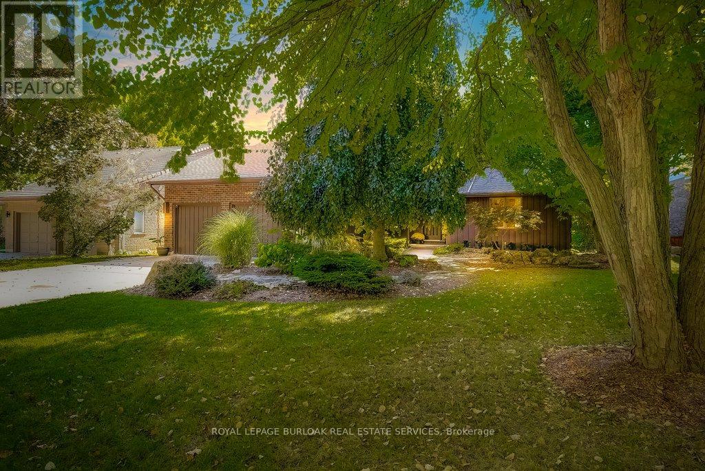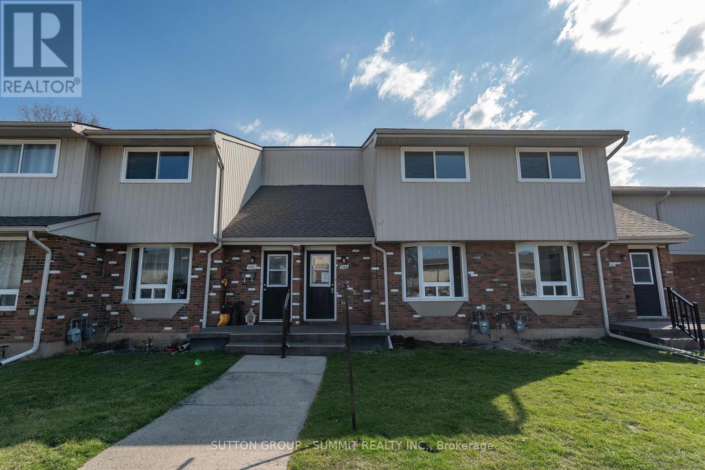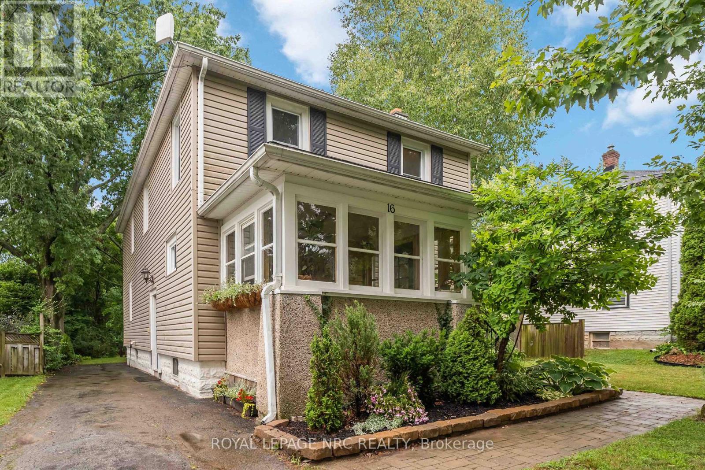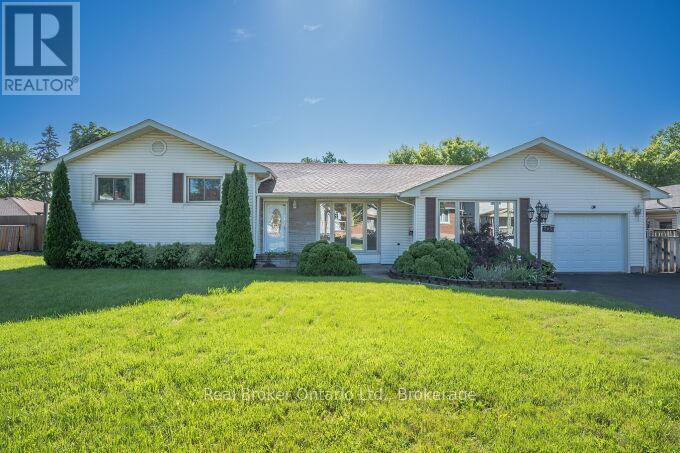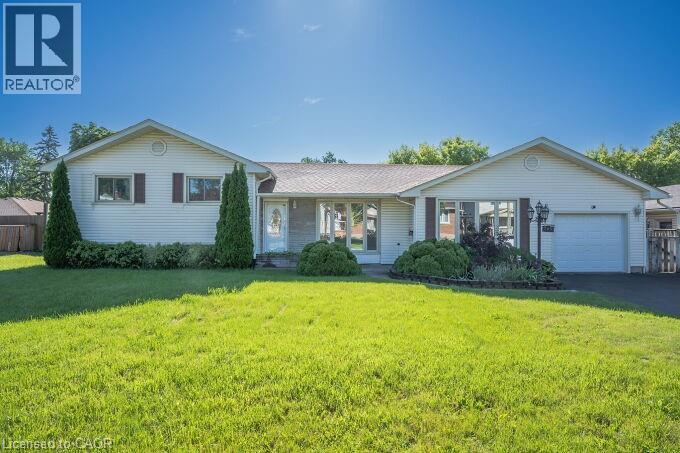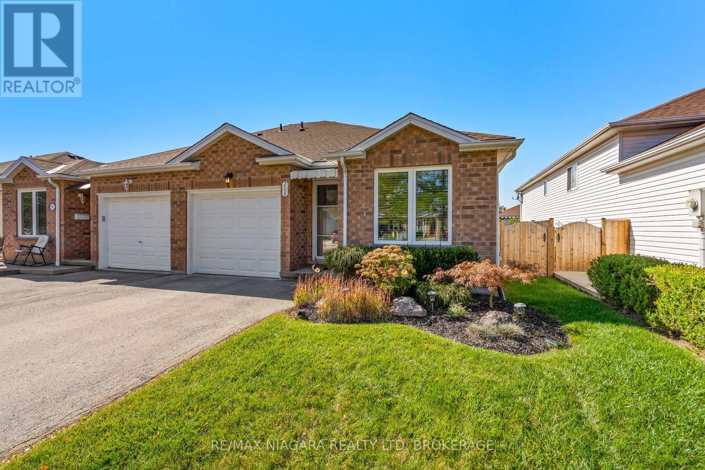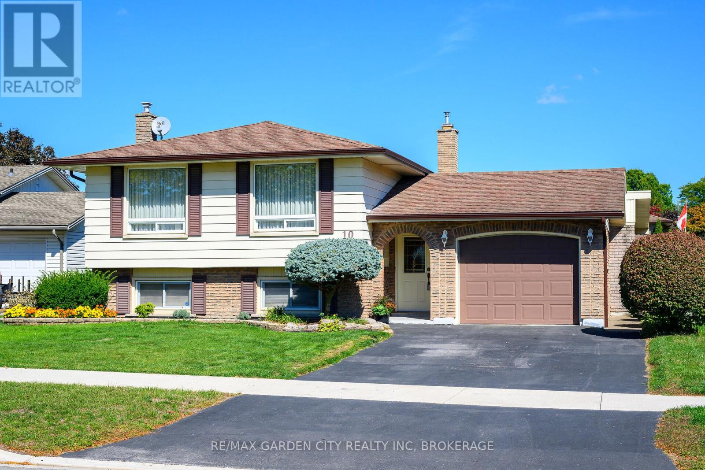
Highlights
Description
- Time on Housefulnew 18 hours
- Property typeSingle family
- StyleRaised bungalow
- Neighbourhood
- Median school Score
- Mortgage payment
This lovely raised Bungalow is located in a desirable North-End Neighbourhood. The main floor features a bright and spacious layout, including an Elmwood oak kitchen with Corian countertops, a Bosch dishwasher, and a garburator. The large living and dining room are filled with natural light, creating a warm and inviting atmosphere.This level also offers a full bathroom, two bedrooms, and a versatile den or office. The fully finished basement provides even more living space, with a cozy family room highlighted by a brick accent wall and gas fireplace, a third bedroom, a 3-piece bathroom, laundry room, and plenty of storage. A standout feature of this home is the huge, heated bonus room perfect for year-round enjoyment with patio doors leading to a 20' x 19' deck complete with an awning, you'll enjoy views of the spacious, fully fenced 50' x 122' backyard ideal for entertaining or relaxing in private. Updates include:Roof (approx. 7-10 years old) Furnace (2025)Driveway (2024)Windows. Flexible closing available. Walking distance to Niagara College, the YMCA, close to all amenities and easy access to the 406 Don't miss your opportunity to own this wonderful home. (id:63267)
Home overview
- Cooling Central air conditioning
- Heat source Natural gas
- Heat type Forced air
- Sewer/ septic Sanitary sewer
- # total stories 1
- Fencing Fully fenced
- # parking spaces 3
- Has garage (y/n) Yes
- # full baths 2
- # total bathrooms 2.0
- # of above grade bedrooms 3
- Has fireplace (y/n) Yes
- Community features School bus
- Subdivision 767 - n. welland
- Lot size (acres) 0.0
- Listing # X12440351
- Property sub type Single family residence
- Status Active
- Bathroom 2.56m X 1.89m
Level: Basement - Laundry 3.2m X 2.52m
Level: Basement - 3rd bedroom 4.84m X 3.16m
Level: Basement - Family room 7.13m X 6.49m
Level: Basement - Games room 5.6m X 4.87m
Level: Ground - Dining room 2.95m X 2.77m
Level: Main - Kitchen 3.26m X 2.95m
Level: Main - 2nd bedroom 3.38m X 2.56m
Level: Main - Bathroom 2.95m X 2.13m
Level: Main - Primary bedroom 3.9m X 2.95m
Level: Main - Den 2.8m X 2.52m
Level: Main - Living room 5.24m X 3.65m
Level: Main
- Listing source url Https://www.realtor.ca/real-estate/28941548/10-macoomb-drive-welland-n-welland-767-n-welland
- Listing type identifier Idx

$-1,544
/ Month

