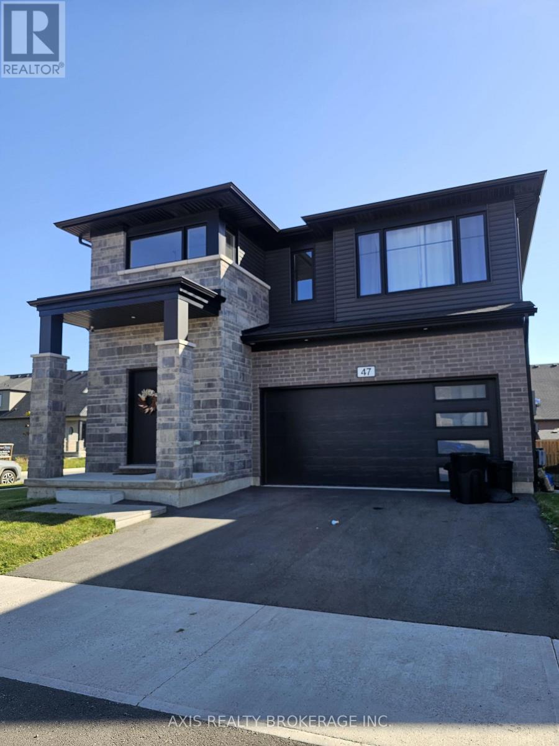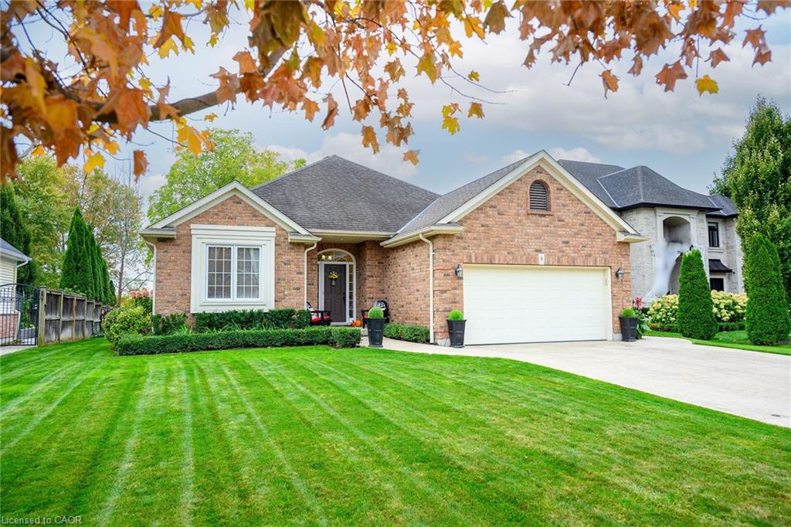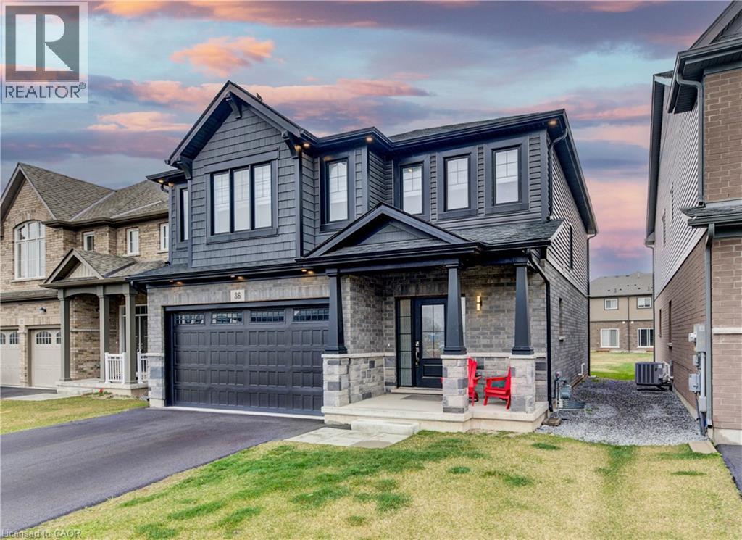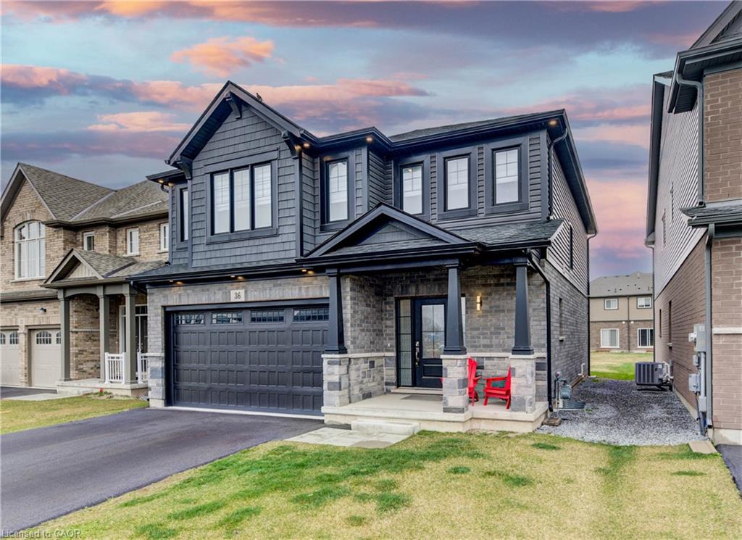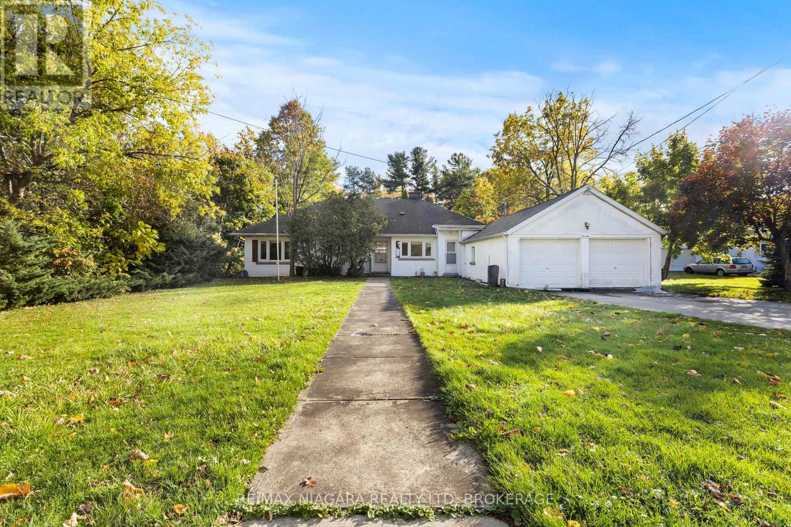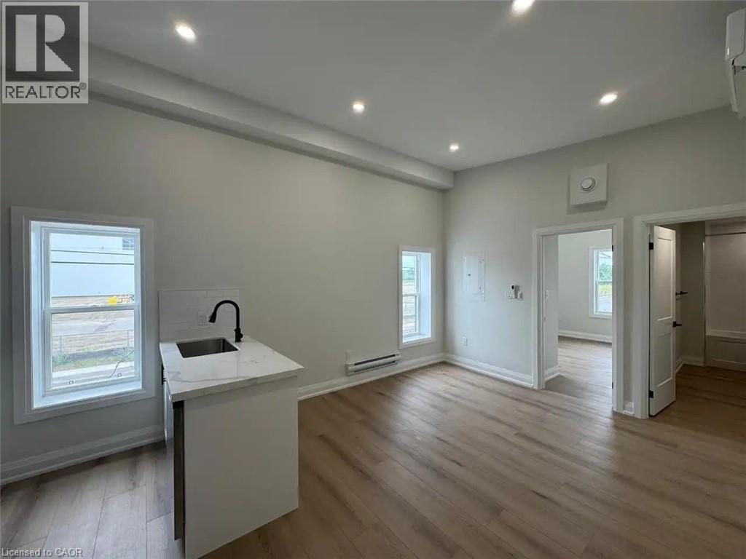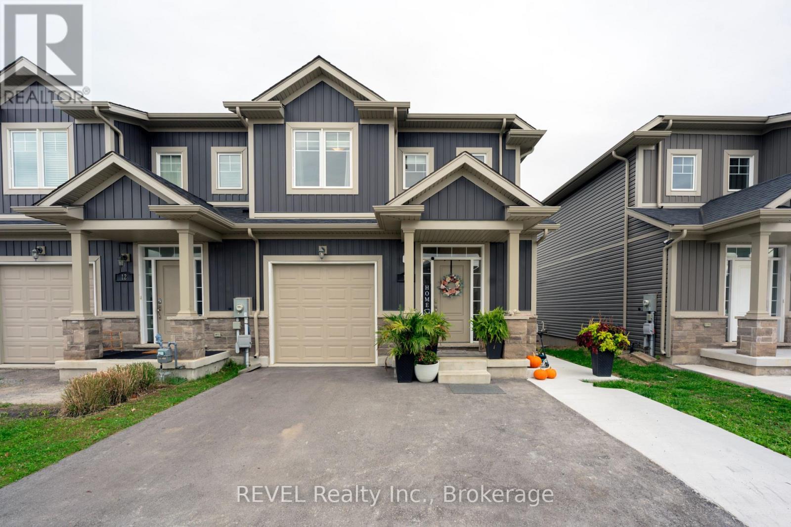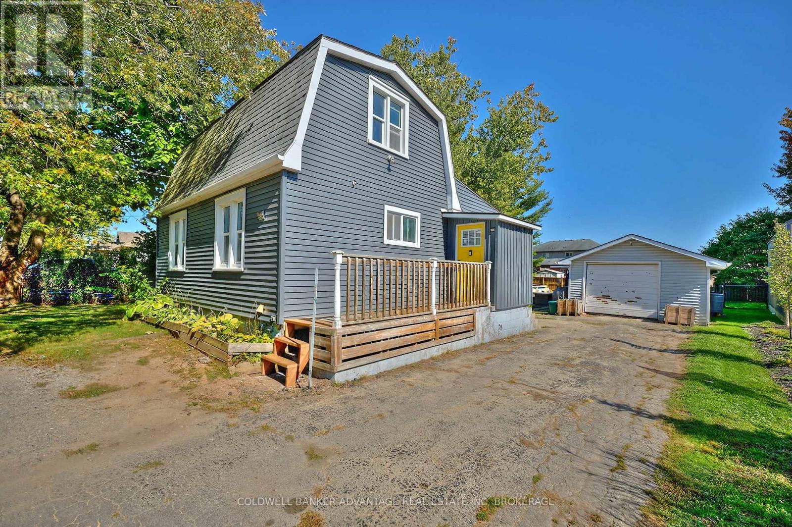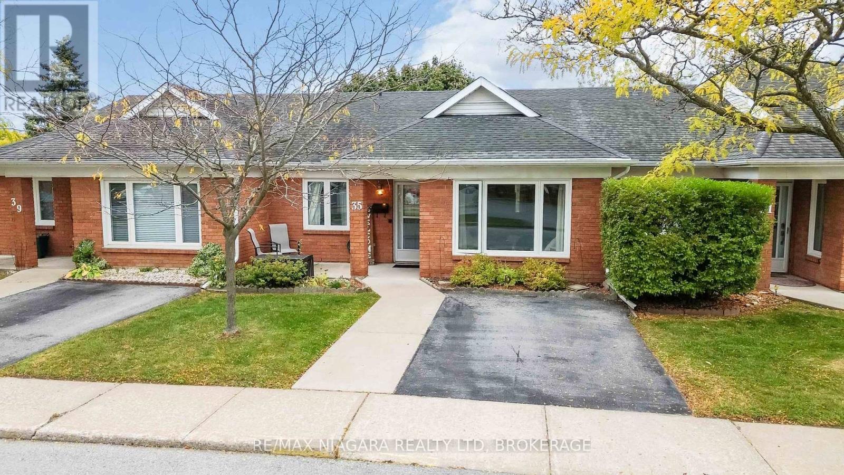- Houseful
- ON
- Welland
- Niagara College
- 10 Woodland Dr
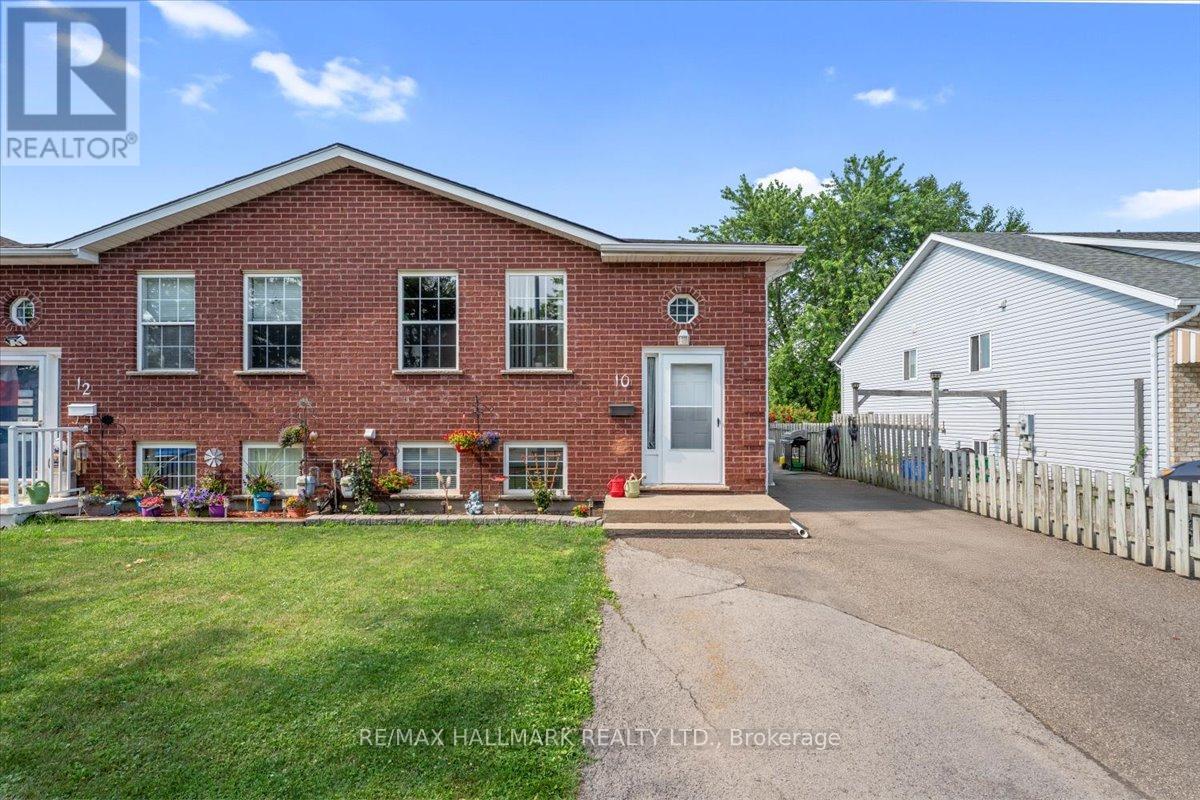
Highlights
Description
- Time on Houseful56 days
- Property typeSingle family
- StyleRaised bungalow
- Neighbourhood
- Median school Score
- Mortgage payment
Pristine And Immaculate Semi Detached. 3+1 Bedrooms, 2 Bathrooms. Set Up As Two Units, Upper And Lower. Can Easily Be Full Single Family Home. Very Spacious Main Floor With Foyer, Living Room, Dining Room, Kitchen And 3 Large Bedrooms. Lots Of Windows Provide An Abundance Of Natural Light. Absolutely Terrific Finished Basement With Walk-Out, 1 Bedroom, 1 Bathroom, Kitchen, Living Room, Laundry Room With Sink, Tons Of Storage And A Fully Enclosed Sunroom At Ground Level. Basement Is The Perfect Apartment Rental Or In-Law Suite. Pride Of Ownership Shows Here. Beautiful Landscaping With Porch, Patio/Deck, Lighting And Fenced Yard. Two Custom Built Garden Sheds With Hydro, No Rear Neighbours And Parking For 4 Cars. Located In An Extremely Quiet And Peaceful Area. Vacant Possession Available Oct 31. Seconds To Niagara College, High Schools, Elementary Schools, 406/QEW, Walking Trails, Golf Clubs, Wineries, Shopping, New Longos 2026*, Niagara Falls, Lake Erie, Casinos And The USA Border. (id:63267)
Home overview
- Cooling Central air conditioning
- Heat source Natural gas
- Heat type Forced air
- Sewer/ septic Sanitary sewer
- # total stories 1
- Fencing Fenced yard
- # parking spaces 4
- # full baths 2
- # total bathrooms 2.0
- # of above grade bedrooms 4
- Subdivision 767 - n. welland
- Lot desc Landscaped
- Lot size (acres) 0.0
- Listing # X12278807
- Property sub type Single family residence
- Status Active
- Recreational room / games room 5.88m X 4m
Level: Basement - Kitchen 4.02m X 2.4m
Level: Basement - Bathroom 2.55m X 3.67m
Level: Basement - 4th bedroom 3.07m X 3.68m
Level: Basement - Sunroom 4.45m X 4.51m
Level: Ground - Foyer 2.1m X 1.24m
Level: Main - Living room 5.51m X 3.93m
Level: Main - 3rd bedroom 2.71m X 3.08m
Level: Main - 2nd bedroom 2.22m X 3.1m
Level: Main - Bathroom 2.34m X 3.01m
Level: Main - Primary bedroom 2.77m X 4.9m
Level: Main - Kitchen 3.1m X 3.38m
Level: Main - Dining room 2.77m X 2.88m
Level: Main
- Listing source url Https://www.realtor.ca/real-estate/28592910/10-woodland-drive-welland-n-welland-767-n-welland
- Listing type identifier Idx

$-1,600
/ Month

