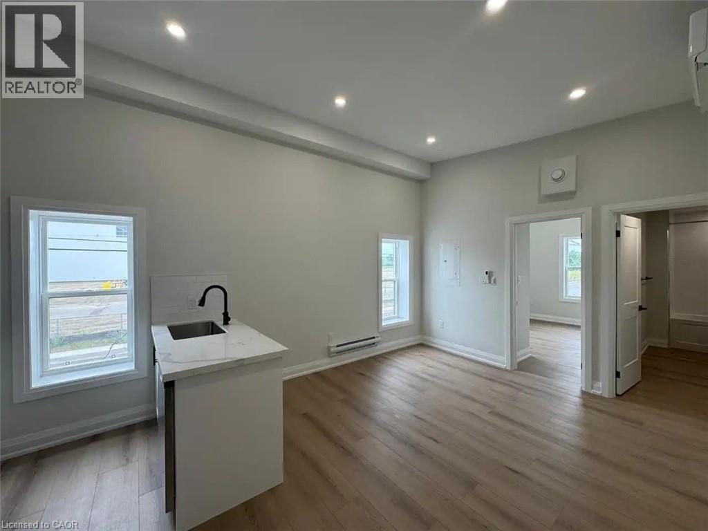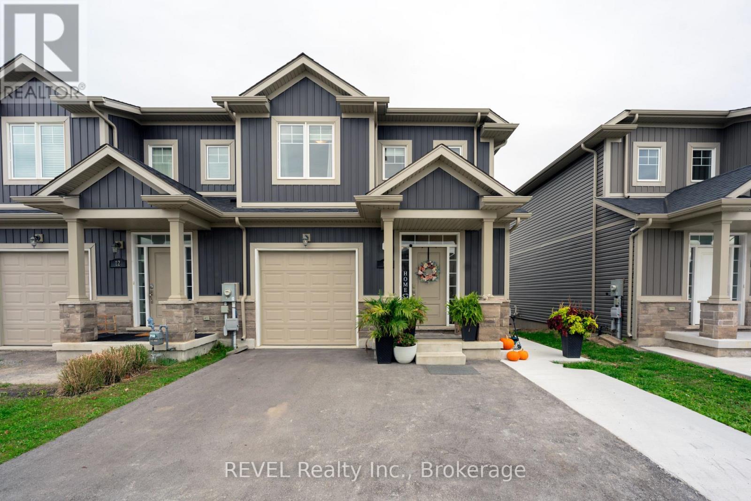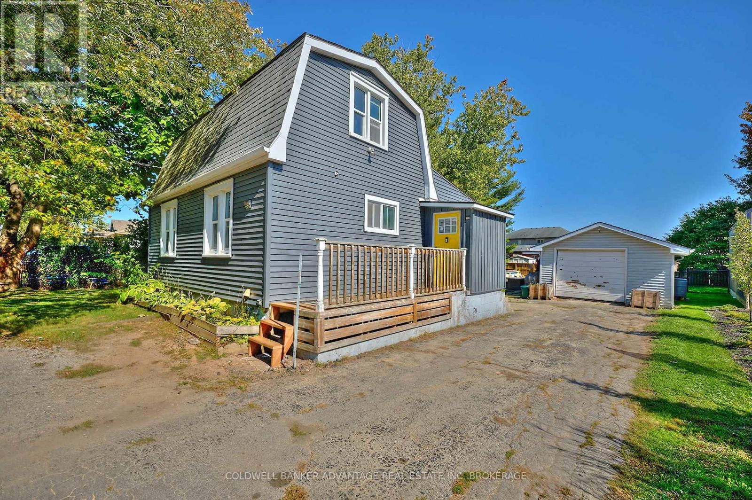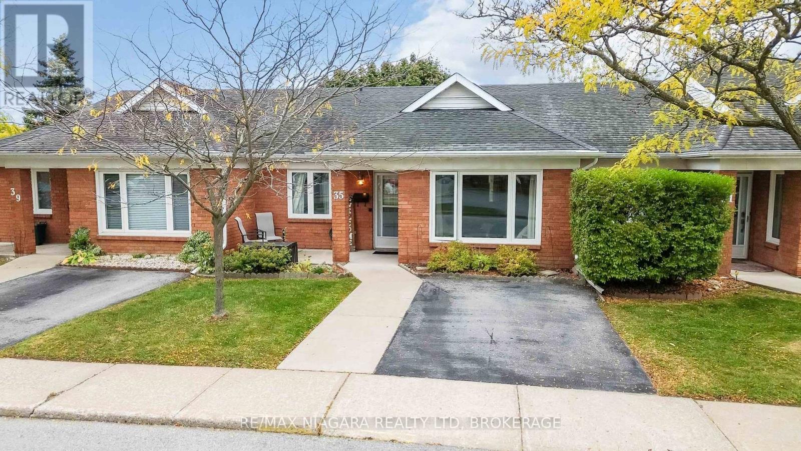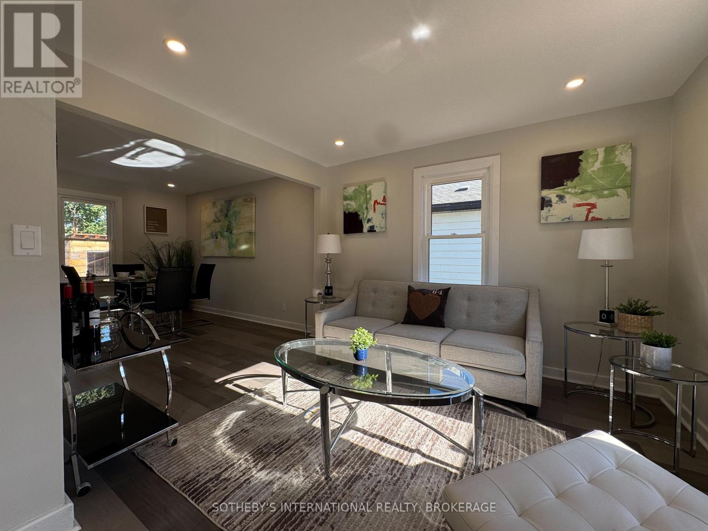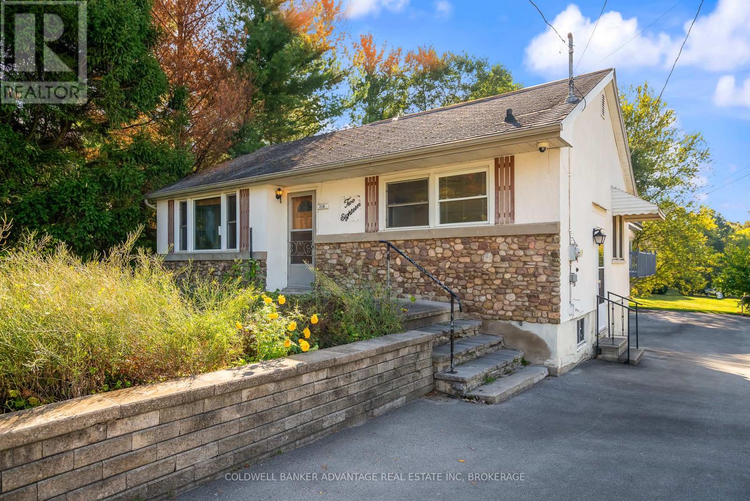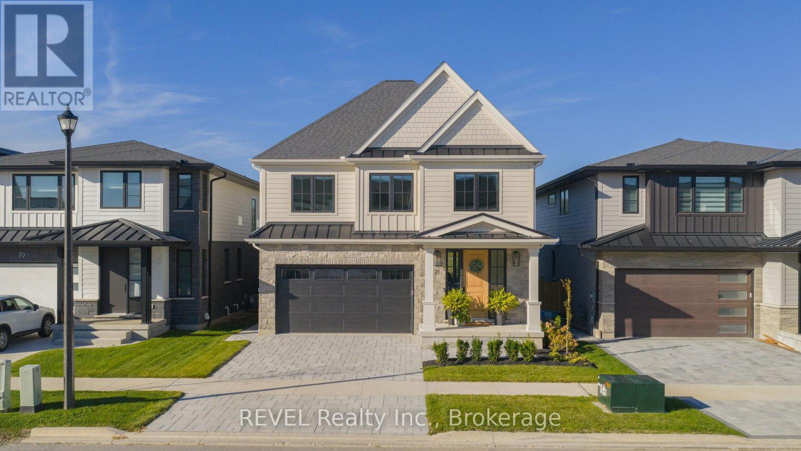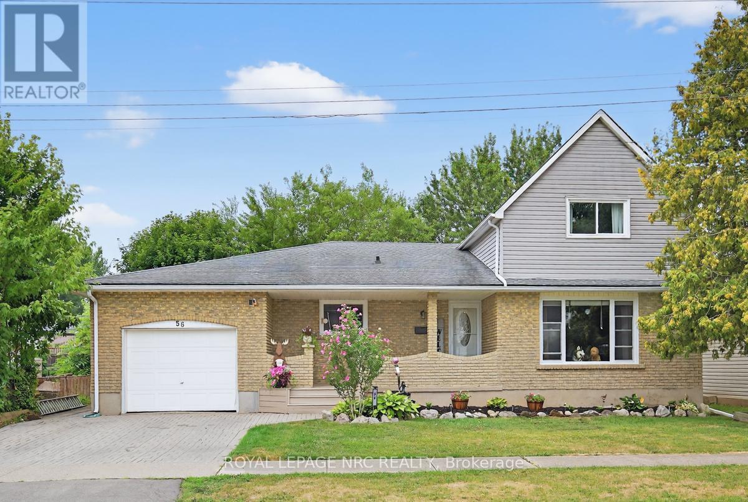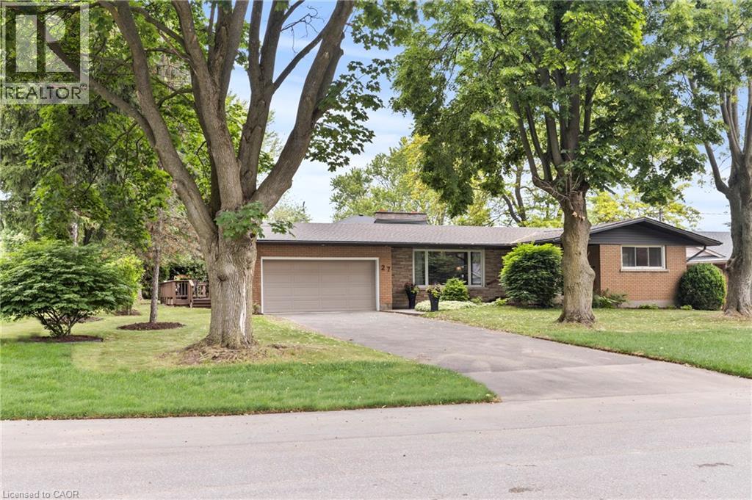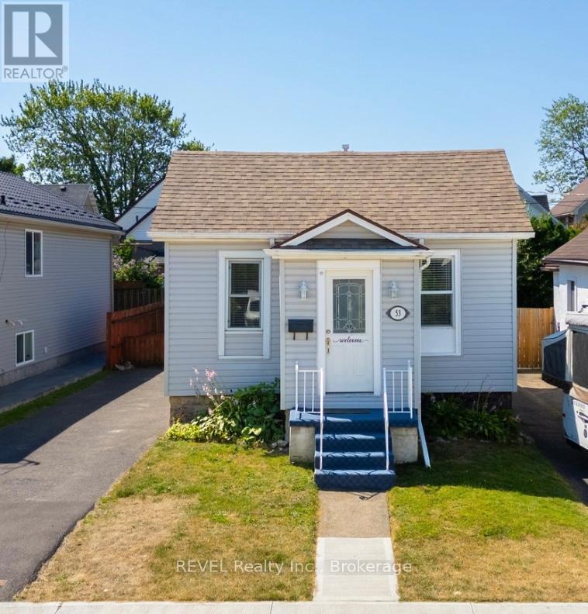
Highlights
Description
- Time on Housefulnew 4 days
- Property typeSingle family
- Neighbourhood
- Median school Score
- Mortgage payment
Must See***Freehold one year old*** townhouse makes a bold impression with its striking facade, soaring 10'ceilings on the main floor, and 9' ceilings upstairs. Ideal for both investors and multi-generational living, the basement features large egress windows, a separate entrance from the garage, and a rough-in bath. The main level showcases 8' interior doors, commercial-grade vinyl plank flooring, upgraded black-framed windows, and a sleek kitchen with high-gloss cabinetry, a pantry, and a central island. Quartz countertops elevate both the kitchen and bathrooms, while an oak-look staircase with iron spindles, modern fixtures, crown molding, and oversized baseboards add a touch of elegance. Step outside Front **Stamped Concrete Driveway & a fenced yard*** perfect for outdoor enjoyment*** Situated in a sought-after neighborhood near highways 406 and 58, this well-built home offers convenient access to Welland** Thorold** St. Catharines** and Niagara Falls** (id:63267)
Home overview
- Cooling Central air conditioning
- Heat source Natural gas
- Heat type Forced air
- Sewer/ septic Sanitary sewer
- # total stories 2
- # parking spaces 3
- Has garage (y/n) Yes
- # full baths 2
- # half baths 1
- # total bathrooms 3.0
- # of above grade bedrooms 3
- Subdivision 767 - n. welland
- Directions 2173019
- Lot size (acres) 0.0
- Listing # X12210854
- Property sub type Single family residence
- Status Active
- Dining room 2.44m X 3.96m
Level: Main - Living room 5.5m X 3.66m
Level: Main - Great room 5.5m X 3.66m
Level: Main - Bathroom 1.54m X 1.22m
Level: Main - Kitchen 3.04m X 2.96m
Level: Main - Primary bedroom 5.21m X 3.68m
Level: Upper - Laundry 3.54m X 1.54m
Level: Upper - 3rd bedroom 4.88m X 2.75m
Level: Upper - 2nd bedroom 5.48m X 2.74m
Level: Upper - Bathroom 2.76m X 1.54m
Level: Upper - Bathroom 3.37m X 1.54m
Level: Upper
- Listing source url Https://www.realtor.ca/real-estate/28447558/1038-hansler-road-welland-n-welland-767-n-welland
- Listing type identifier Idx




