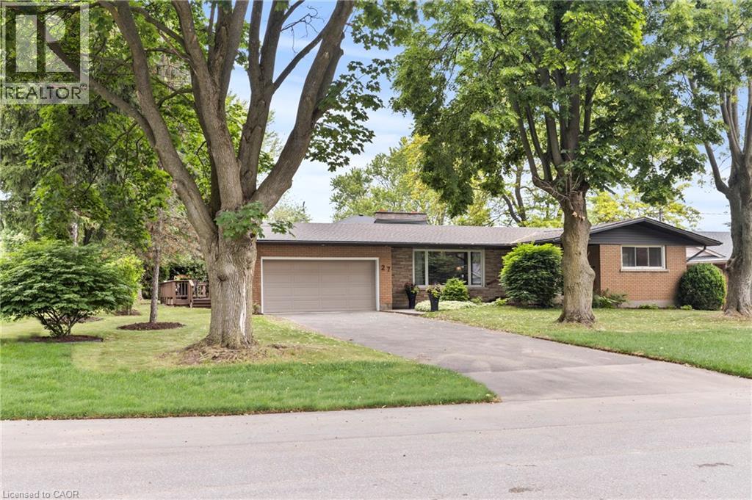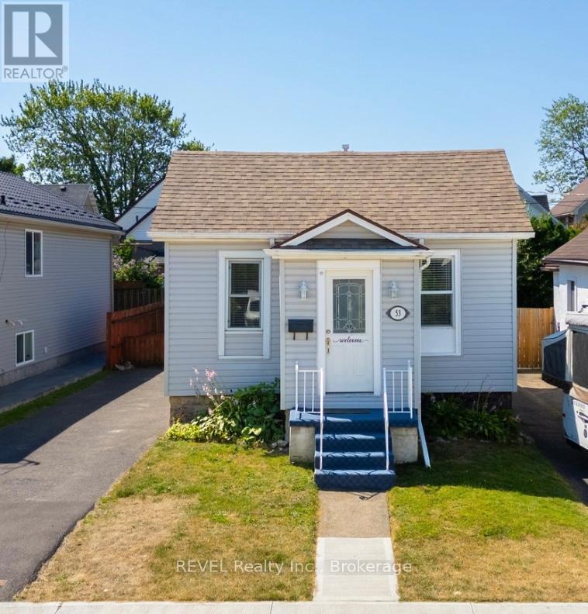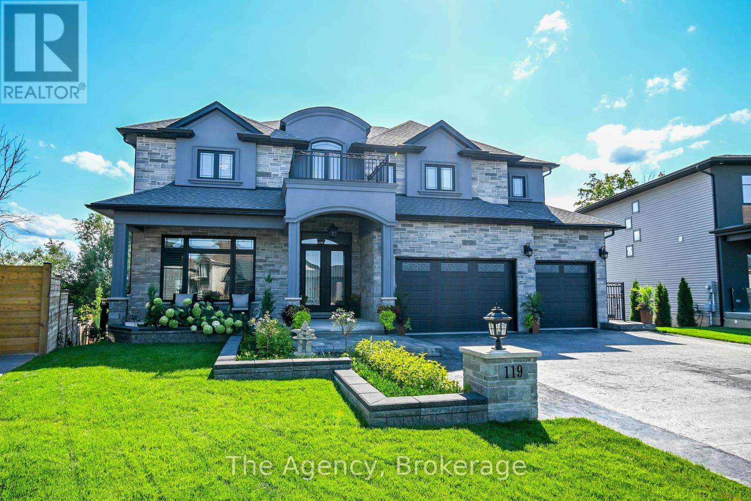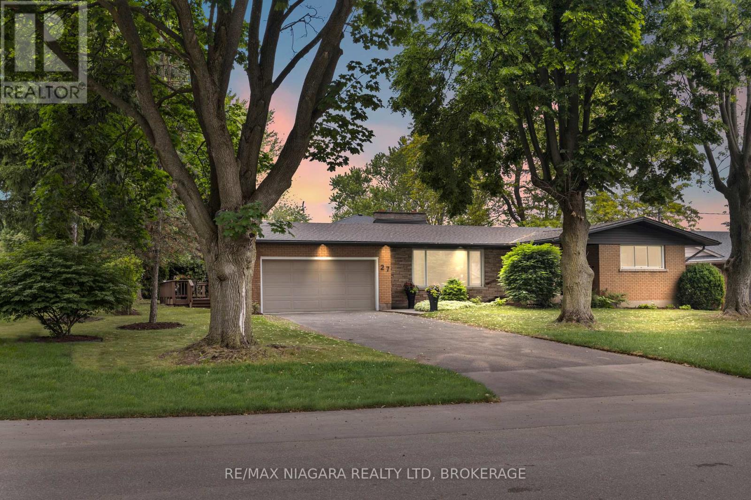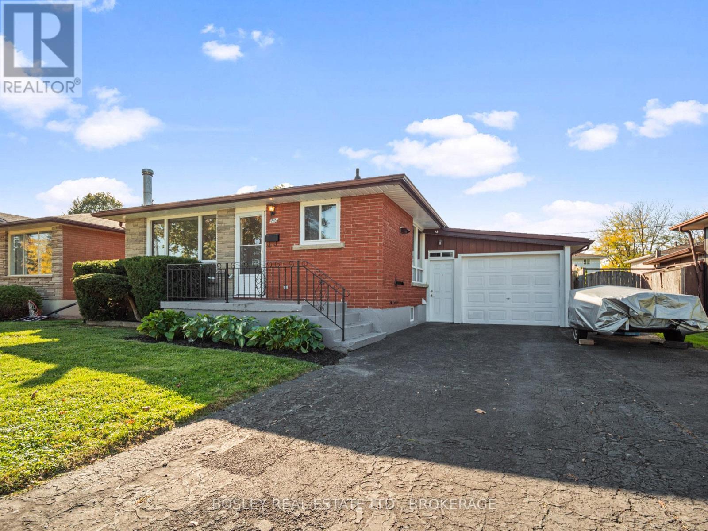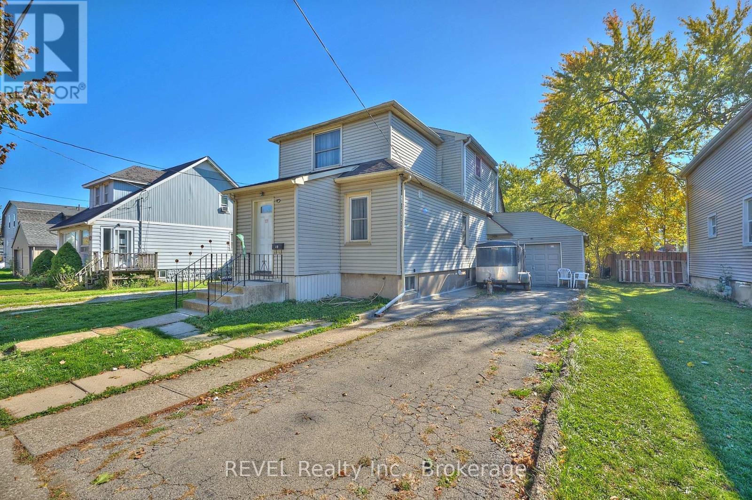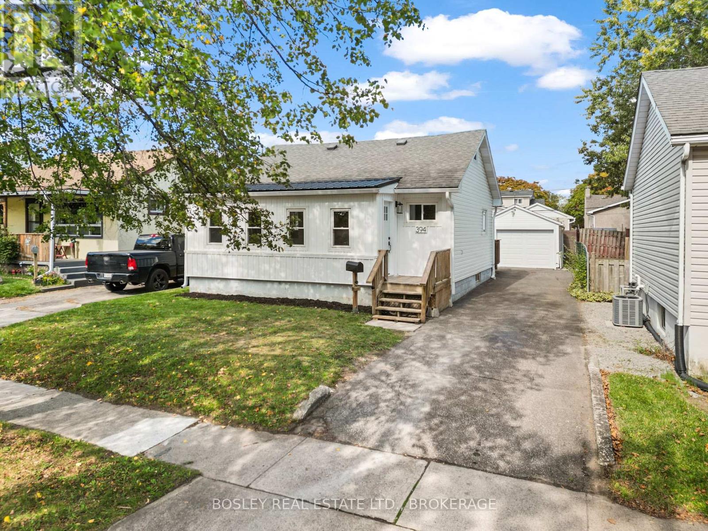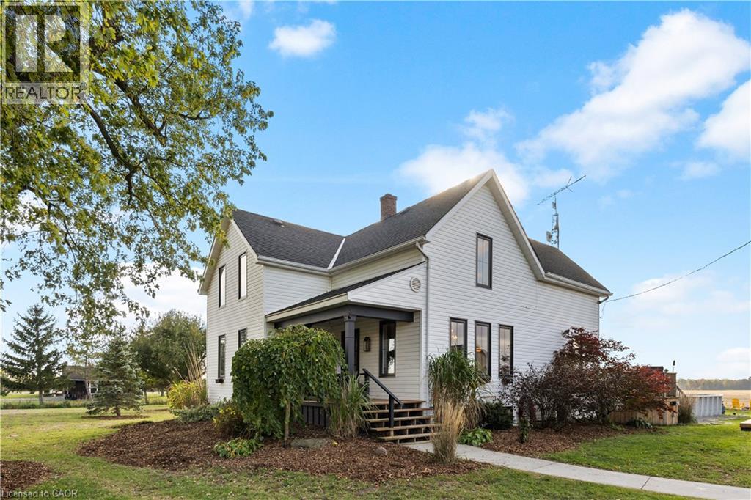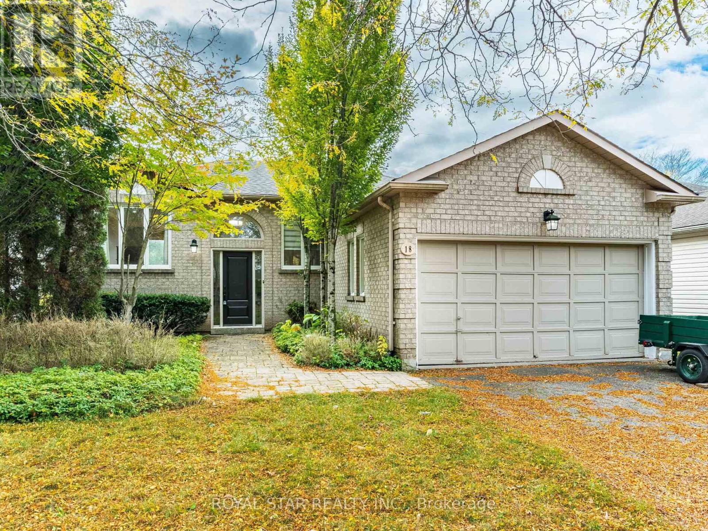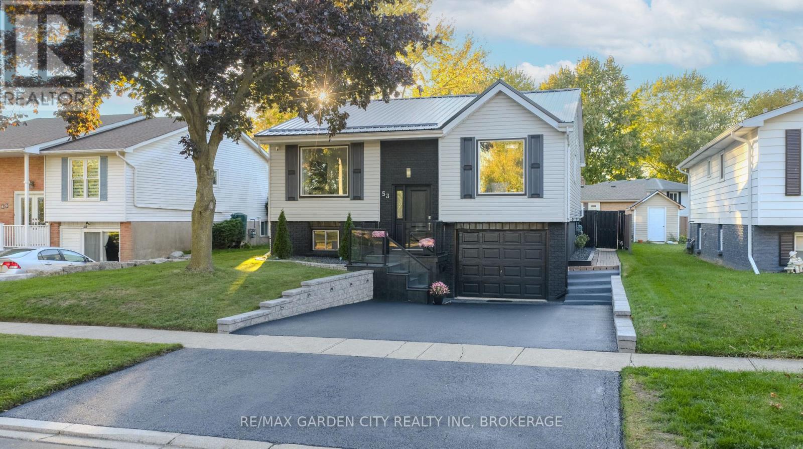- Houseful
- ON
- Welland
- South Pelham
- 105 Calla Ter
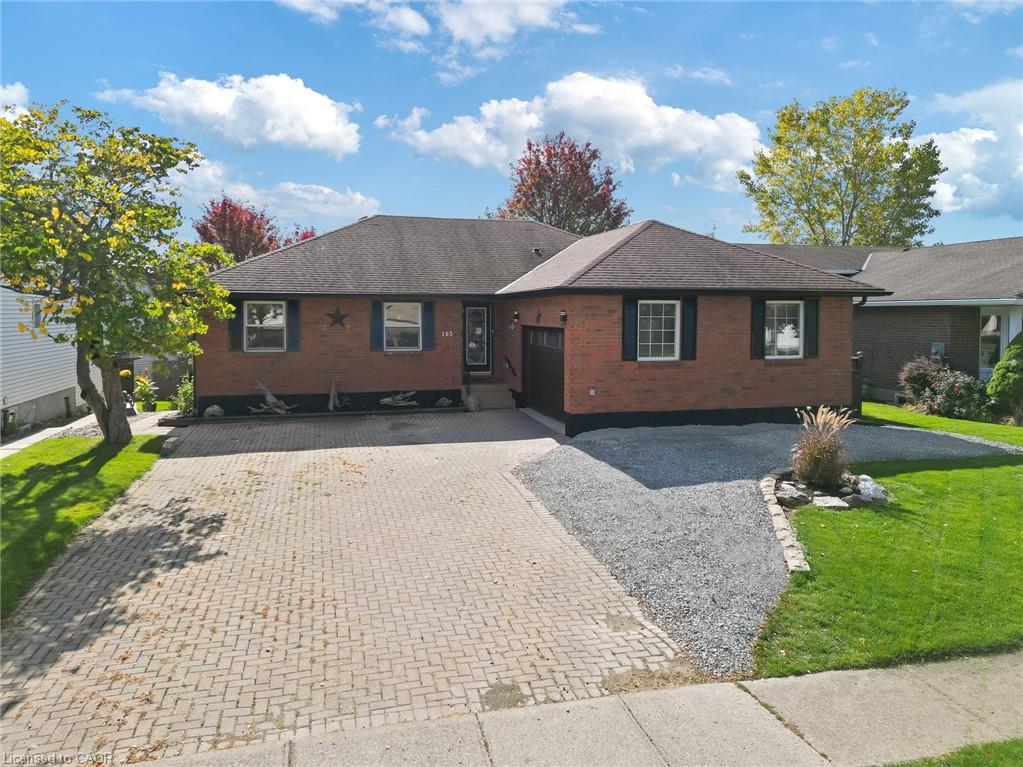
Highlights
Description
- Home value ($/Sqft)$576/Sqft
- Time on Housefulnew 25 hours
- Property typeResidential
- StyleBungalow
- Neighbourhood
- Median school Score
- Year built1992
- Garage spaces1
- Mortgage payment
This property has something for everyone! Loads of living space, lots of recent improvements and upgrades. Open concept main floor layout, kitchen with newer cupboards and Corian counter tops and centre island, main floor laundry, cute sunroom with gorgeous barn door and exterior door to future upper deck, primary bedroom features walk in closet and 5 pc ensuite, 3 pc guest bath and access to heated garage ideally set up for working or great mancave, parking for trailer or boat, gorgeous fenced back yard with lovely patio area and cute little bunkie for crafts, idyllic playhouse or even guests. Great theatre TV recreation downstairs with storage room and a full two bedroom rental with 5star tenant who would love to stay. So you can move in and have the tenant contribute to the mortgage.
Home overview
- Cooling Central air
- Heat type Forced air, natural gas
- Pets allowed (y/n) No
- Sewer/ septic Sewer (municipal)
- Construction materials Brick veneer, vinyl siding
- Foundation Poured concrete
- Roof Asphalt shing
- # garage spaces 1
- # parking spaces 4
- Has garage (y/n) Yes
- Parking desc Attached garage, gravel, interlock
- # total bathrooms 0.0
- # of above grade bedrooms 5
- # of below grade bedrooms 2
- # of rooms 12
- Has fireplace (y/n) Yes
- Laundry information Main level
- Interior features Auto garage door remote(s), ceiling fan(s), in-law floorplan
- County Niagara
- Area Welland
- Water source Municipal, unknown
- Zoning description Rl1
- Lot desc Urban, ample parking, hospital, park, place of worship, public transit, quiet area, school bus route, schools, shopping nearby
- Lot dimensions 60.7 x 118.11
- Approx lot size (range) 0 - 0.5
- Basement information Separate entrance, walk-out access, full, finished
- Building size 1303
- Mls® # 40779928
- Property sub type Single family residence
- Status Active
- Virtual tour
- Tax year 2025
- Bedroom Basement
Level: Basement - Kitchen Basement
Level: Basement - Utility Basement
Level: Basement - Bedroom Basement
Level: Basement - Recreational room Basement
Level: Basement - Living room Basement
Level: Basement - Living room Main: 5.131m X 3.2m
Level: Main - Primary bedroom Main: 3.861m X 3.658m
Level: Main - Kitchen Main: 3.658m X 3.658m
Level: Main - Bedroom Main: 3.81m X 2.692m
Level: Main - Bedroom Main: 3.835m X 2.921m
Level: Main - Dining room Main: 3.632m X 3.2m
Level: Main
- Listing type identifier Idx

$-2,000
/ Month

