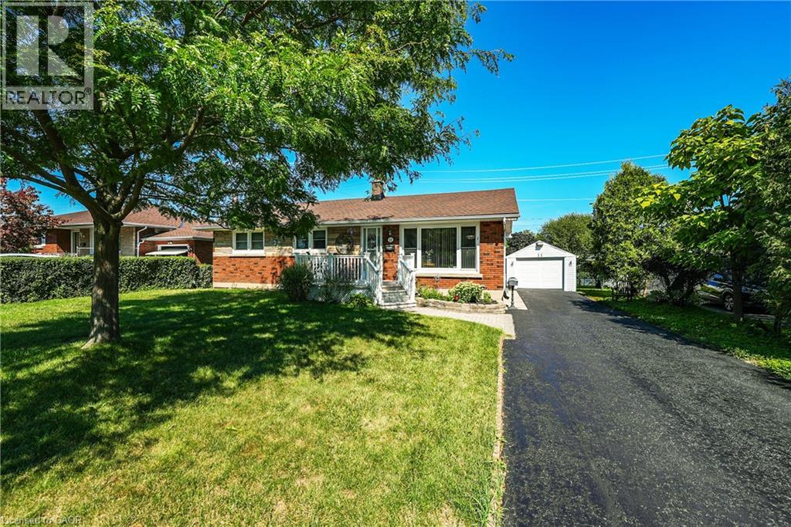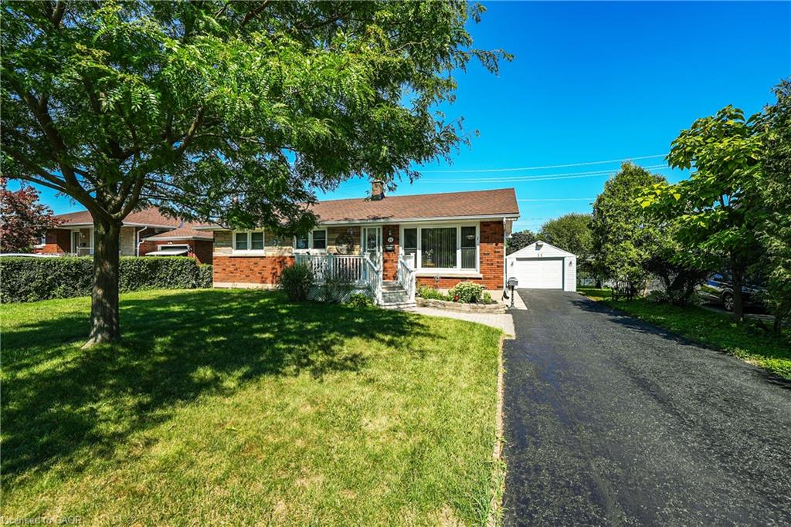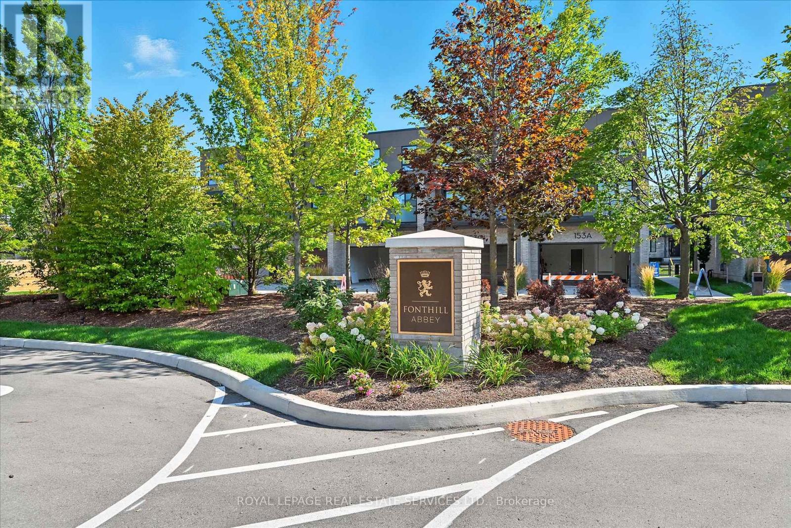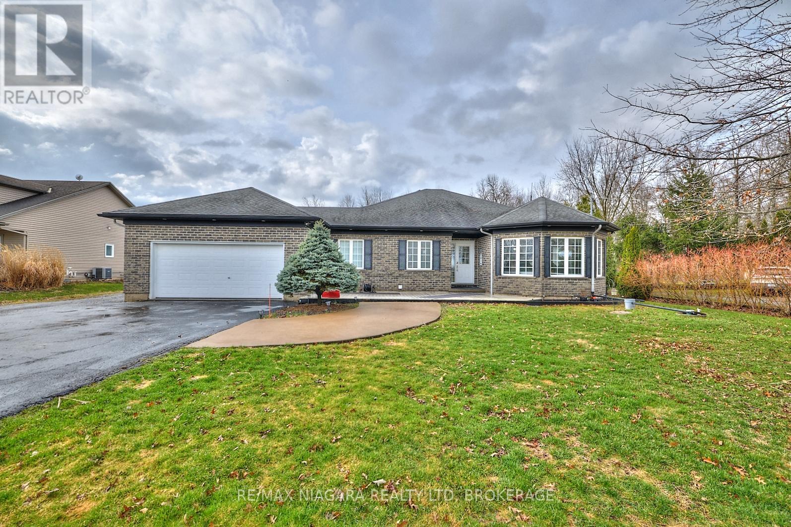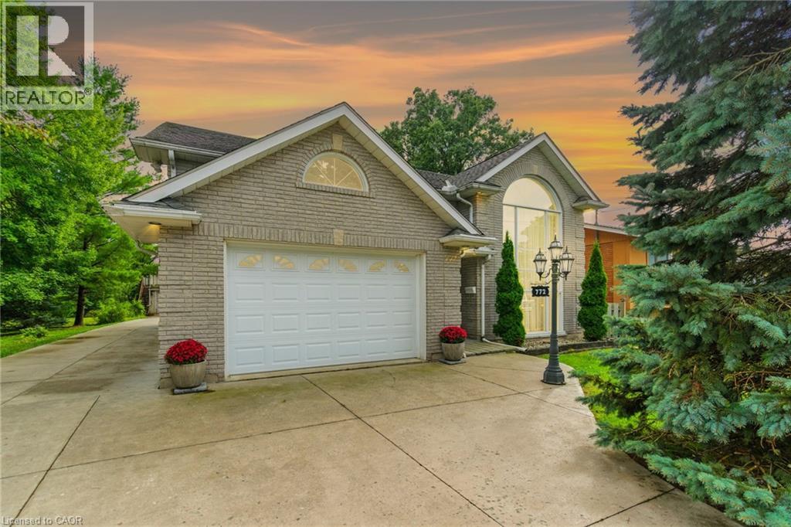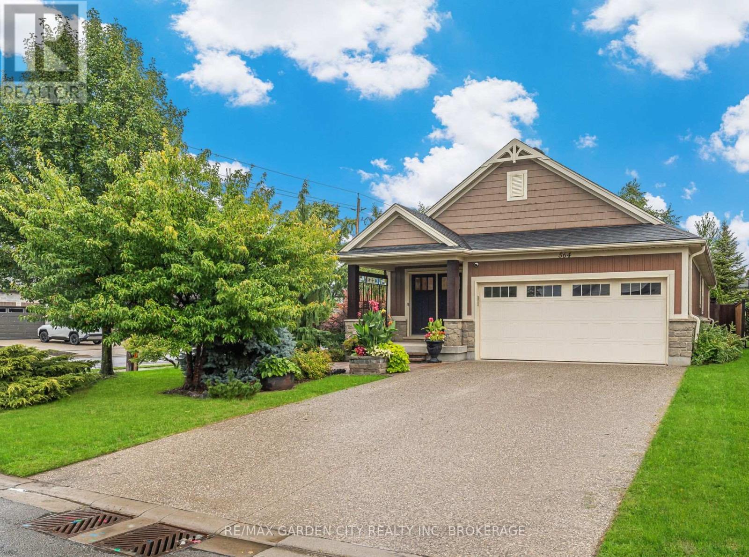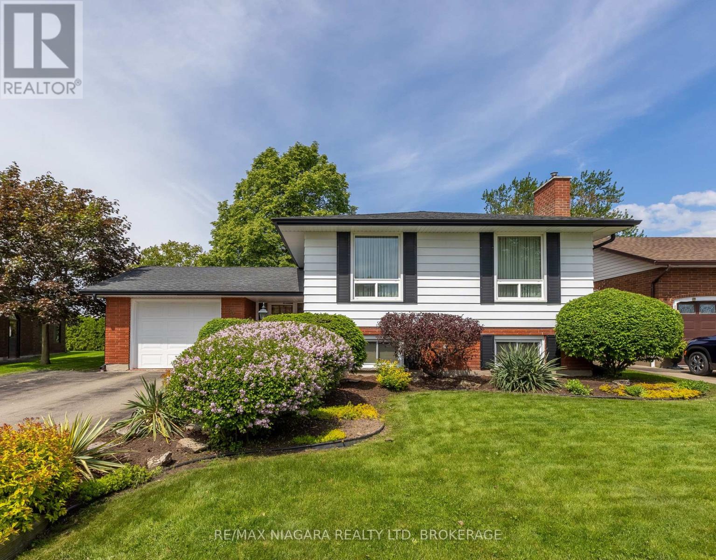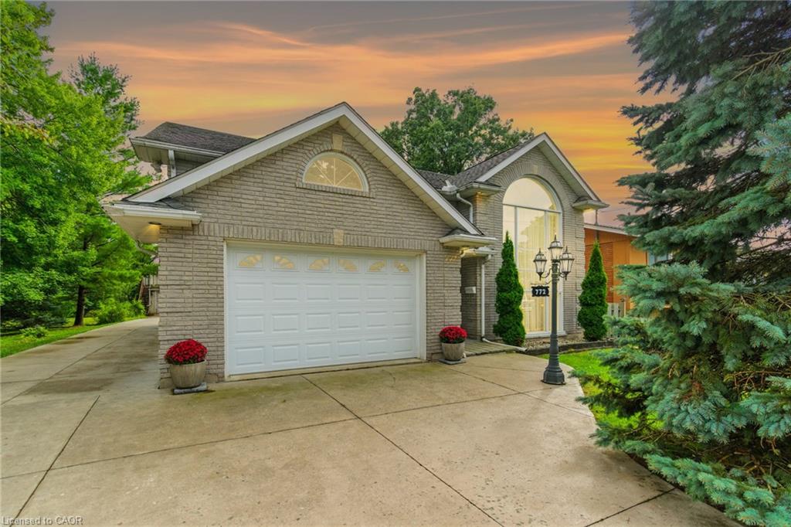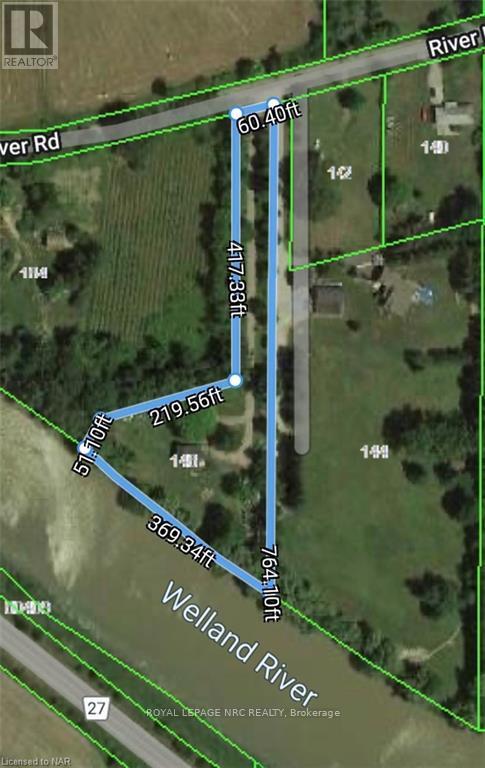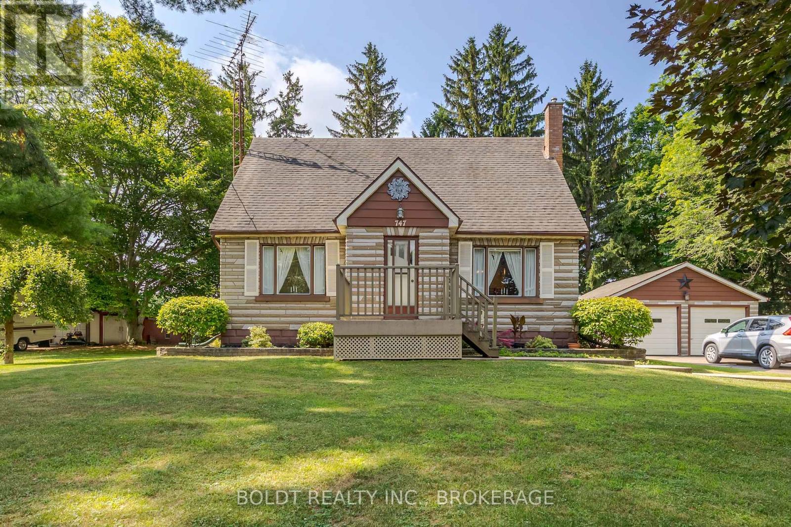- Houseful
- ON
- Welland
- Chippawa Park
- 11 Riverview Dr
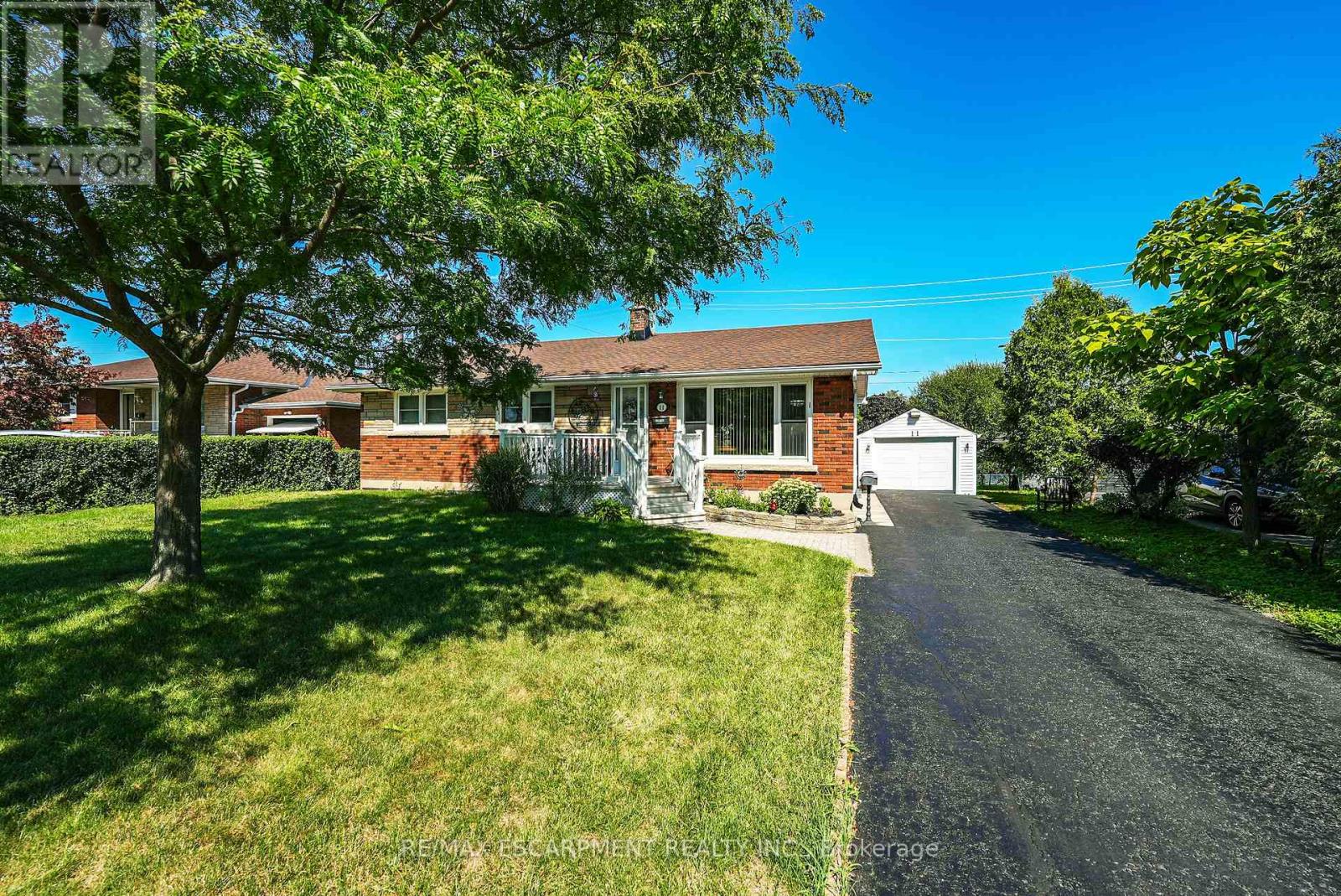
Highlights
Description
- Time on Housefulnew 26 minutes
- Property typeSingle family
- StyleBungalow
- Neighbourhood
- Median school Score
- Mortgage payment
RIVERSIDE LIVING, TIMELESS CHARM ... Set in a sought-after Welland location just steps from the serene Welland River and beautiful Chippawa Park, 11 Riverview Drive is a charming brick bungalow that blends comfort, function, and convenience. This well-designed home is perfectly positioned minutes to downtown, the hospital, and major highway access - ideal for both everyday living and commuting. The main level highlights three comfortable bedrooms, a bright living room with a large picture window, and a dedicated dining area for gatherings. The kitchen is designed with abundant cabinetry and a built-in breakfast bar, creating both function and a casual dining space. A 4-pc bath and side entry complete the level. Downstairs, the spacious lower level is made for entertaining and relaxation. A cozy recreation room (ready for your final touches!), anchored by a brick-surround gas fireplace, sets the stage for movie nights or casual get-togethers. The adjoining wet bar adds ease for hosting, while a 3-pc bathroom, laundry area, and workshop bring added convenience and flexibility to the space. Outdoors, a large patio framed by a fully fenced yard offers room for gardening, entertaining, or simply unwinding in your private retreat. The yard also includes a shed and well-kept gardens for added charm. A detached garage provides secure parking and extra storage. With a fantastic location close to parks, nature, and all city amenities, this home is a rare opportunity to enjoy a lifestyle of balance and comfort in the heart of Welland. CLICK ON MULTIMEDIA for video tour, drone photos, floor plans & more. (id:63267)
Home overview
- Cooling Central air conditioning
- Heat source Natural gas
- Heat type Forced air
- Sewer/ septic Sanitary sewer
- # total stories 1
- Fencing Fenced yard
- # parking spaces 4
- Has garage (y/n) Yes
- # full baths 2
- # total bathrooms 2.0
- # of above grade bedrooms 3
- Has fireplace (y/n) Yes
- Subdivision 769 - prince charles
- Lot size (acres) 0.0
- Listing # X12385316
- Property sub type Single family residence
- Status Active
- Utility 2.41m X 1.83m
Level: Basement - Bathroom 1.52m X 2.57m
Level: Basement - Laundry 6.22m X 3.45m
Level: Basement - Recreational room / games room 6.4m X 6.98m
Level: Basement - Kitchen 3.48m X 3.3m
Level: Main - 3rd bedroom 3.12m X 2.69m
Level: Main - 2nd bedroom 2.77m X 3.23m
Level: Main - Living room 5.21m X 4.29m
Level: Main - Dining room 2.67m X 2.82m
Level: Main - Primary bedroom 3.48m X 3.56m
Level: Main - Bathroom 1.75m X 2.69m
Level: Main
- Listing source url Https://www.realtor.ca/real-estate/28823293/11-riverview-drive-welland-prince-charles-769-prince-charles
- Listing type identifier Idx

$-1,397
/ Month

