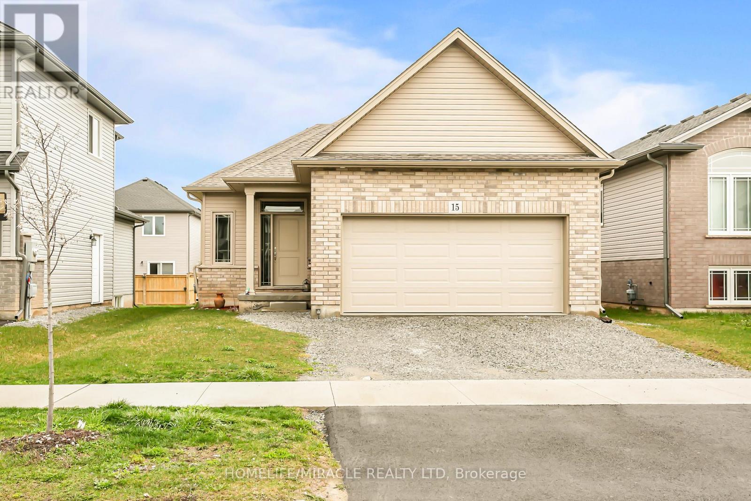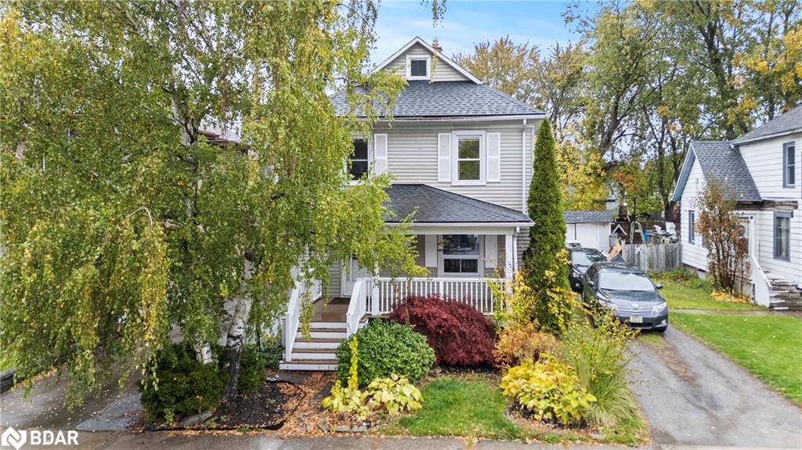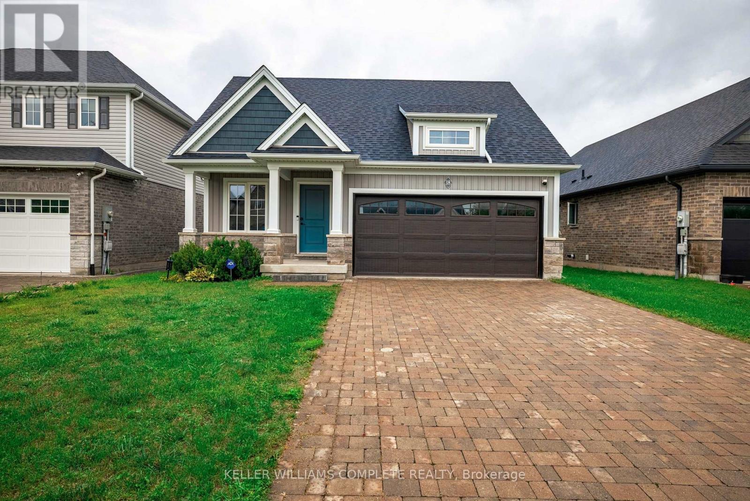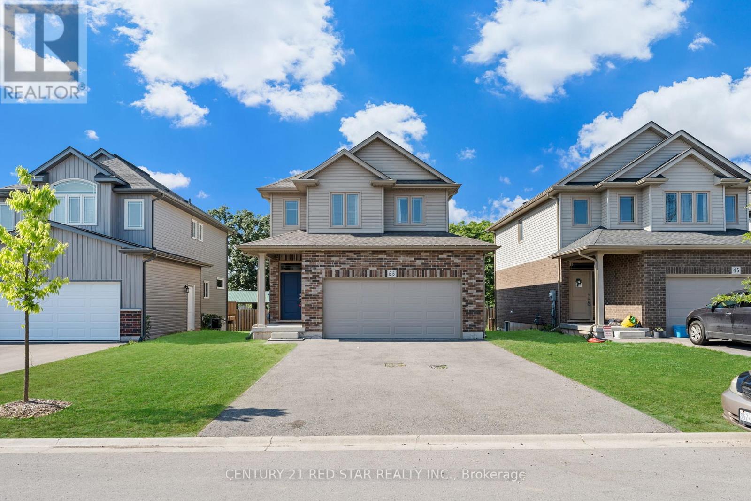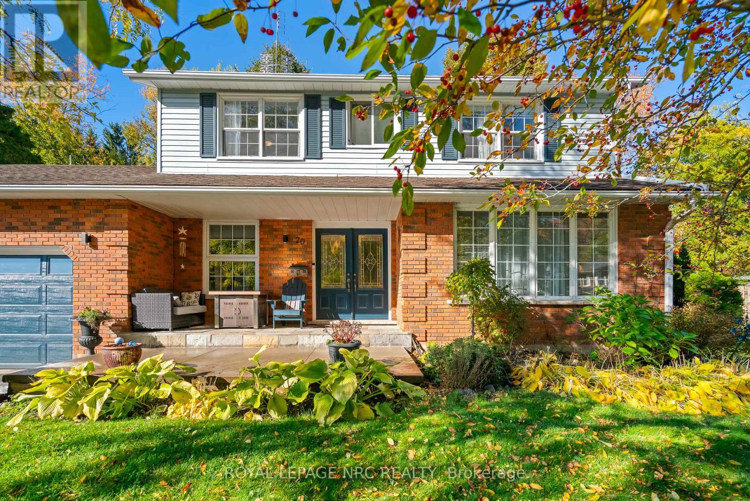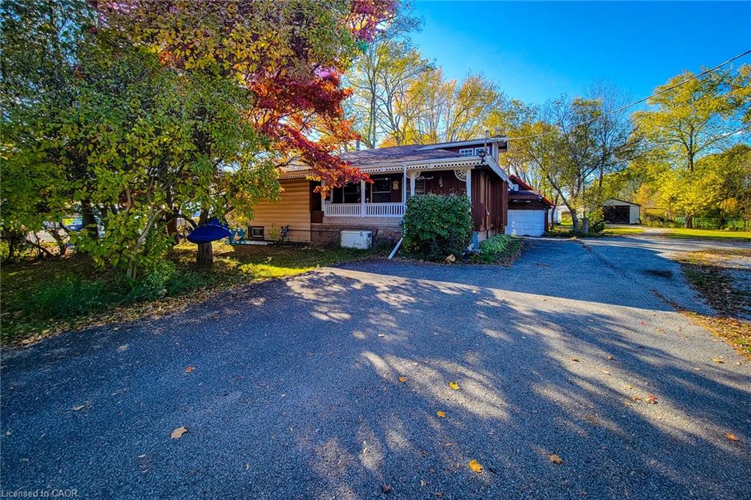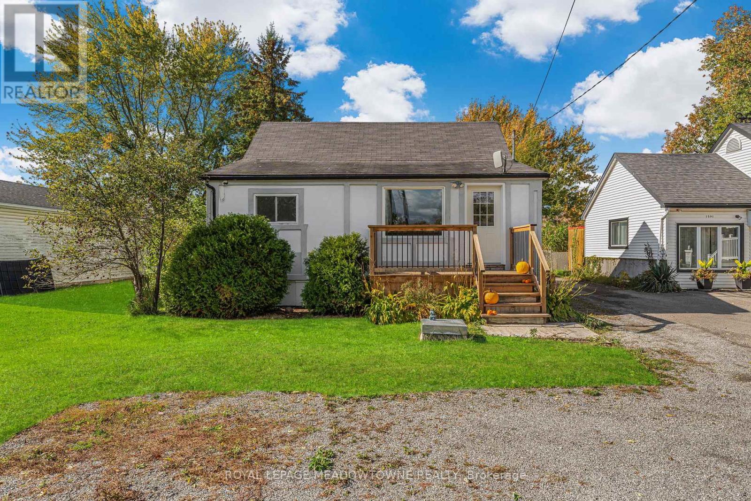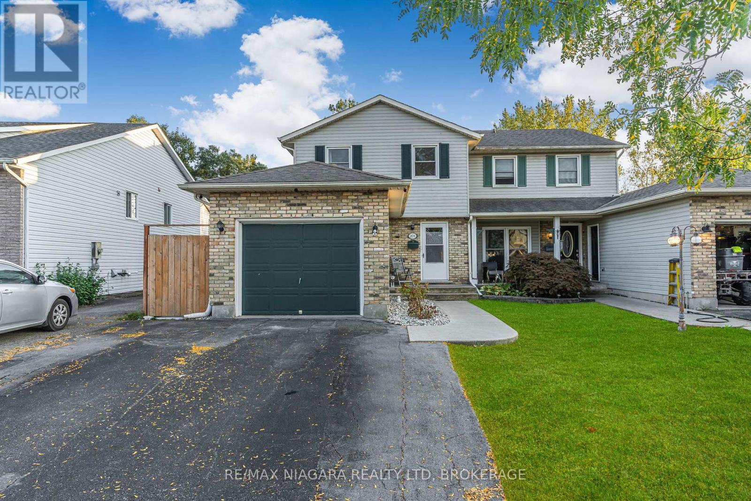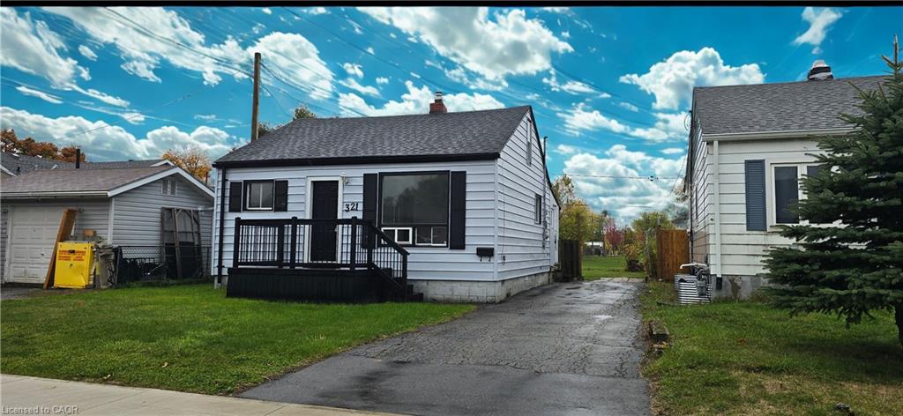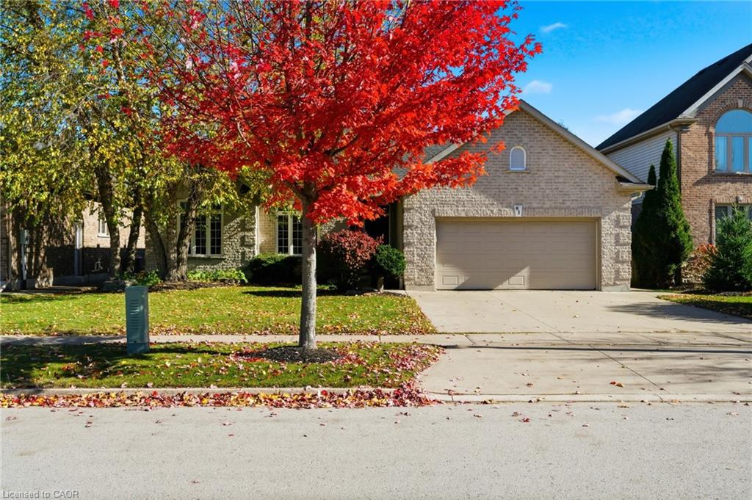
Highlights
Description
- Home value ($/Sqft)$333/Sqft
- Time on Houseful48 days
- Property typeSingle family
- StyleBungalow
- Neighbourhood
- Median school Score
- Lot size3,790 Sqft
- Year built1977
- Mortgage payment
Welcome to this charming 3-bedroom, 1.5-bath bungalow in a prime Welland location. Perfectly positioned near shopping, amenities, public transit, and within walking distance to Niagara College, this home is an excellent choice for first-time buyers, families, or those looking to downsize. Step inside to a bright, functional layout filled with natural light. The main floor features a comfortable living area, an updated kitchen with modern appliances, three well-proportioned bedrooms, and a conveniently located bathroom just off the entertaining space. Enjoy peace of mind with significant updates already completed, including a new furnace and AC (2023) and a hot water tank (2021). The lower level adds even more versatility with a spacious rec room, half bath, and ample storage. With its private entrance, this level also offers exciting potential for development into a rental suite or in-law setup. A perfect blend of location, practicality, and comfort—don’t miss your opportunity to call this Welland bungalow home! (id:63267)
Home overview
- Cooling Central air conditioning
- Heat source Natural gas
- Heat type Forced air
- Sewer/ septic Municipal sewage system
- # total stories 1
- # parking spaces 2
- # full baths 1
- # half baths 1
- # total bathrooms 2.0
- # of above grade bedrooms 3
- Community features Community centre
- Subdivision 767 - n. welland
- Lot dimensions 0.087
- Lot size (acres) 0.09
- Building size 1497
- Listing # 40768021
- Property sub type Single family residence
- Status Active
- Recreational room 7.391m X 5.512m
Level: Basement - Bathroom (# of pieces - 2) 2.083m X 2.667m
Level: Basement - Utility 2.108m X 2.667m
Level: Basement - Laundry 6.985m X 2.718m
Level: Basement - Other 2.591m X 2.667m
Level: Basement - Bedroom 3.073m X 2.438m
Level: Main - Bathroom (# of pieces - 3) 2.896m X 1.473m
Level: Main - Primary bedroom 4.039m X 3.632m
Level: Main - Living room 3.988m X 3.658m
Level: Main - Kitchen 3.581m X 3.073m
Level: Main - Dining room 3.581m X 2.438m
Level: Main - Bedroom 2.642m X 3.632m
Level: Main
- Listing source url Https://www.realtor.ca/real-estate/28866304/110-graystone-crescent-welland
- Listing type identifier Idx


