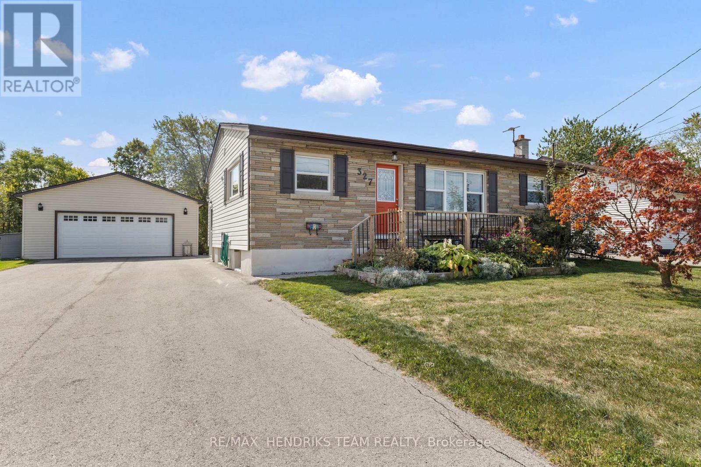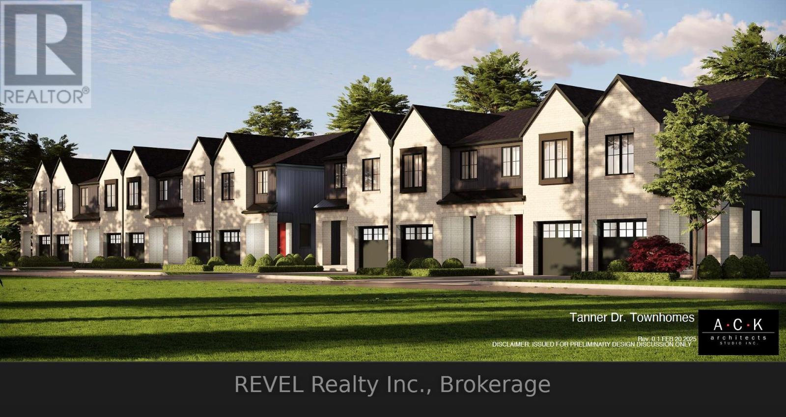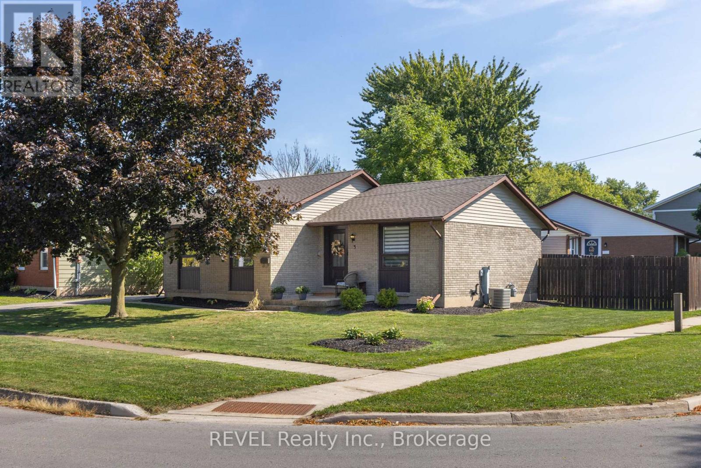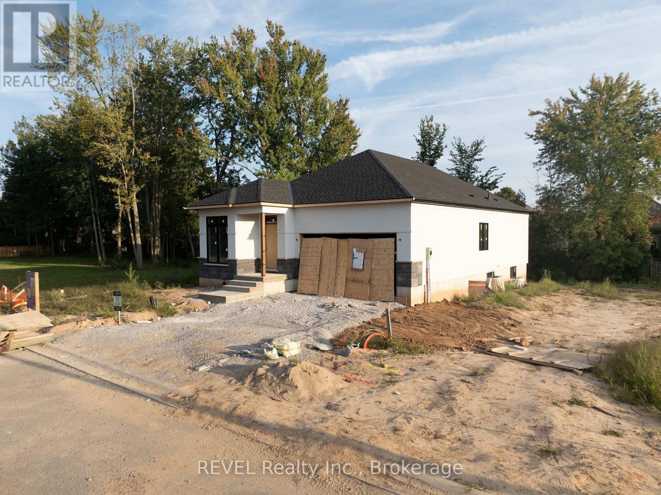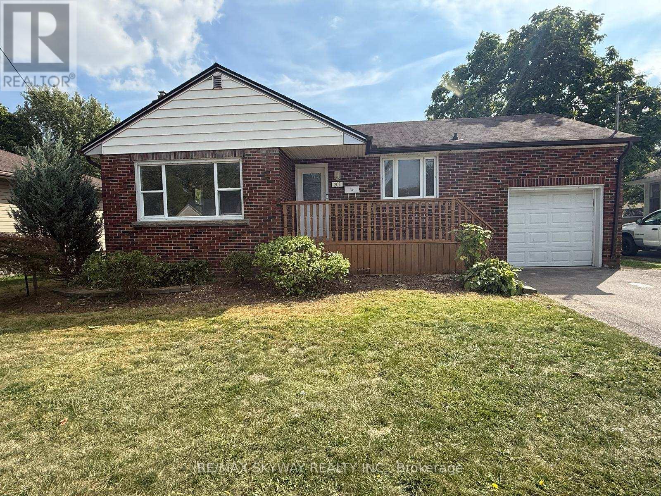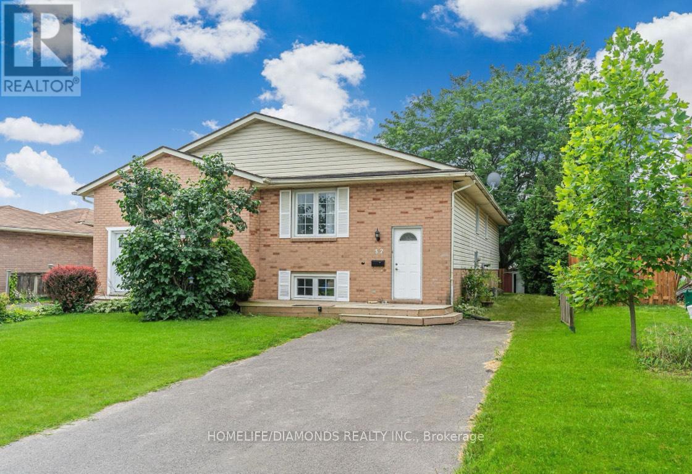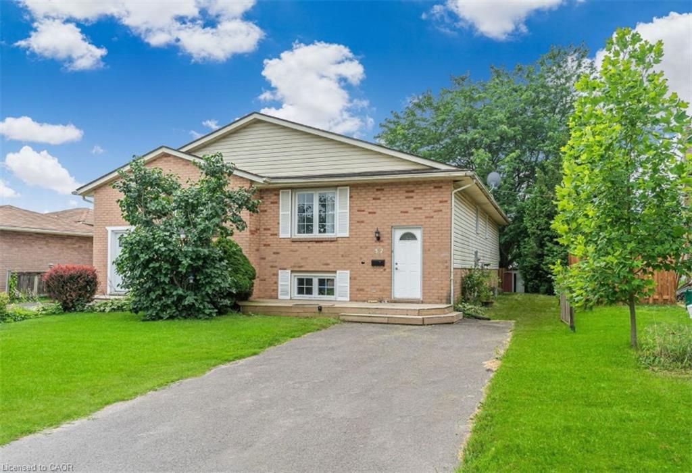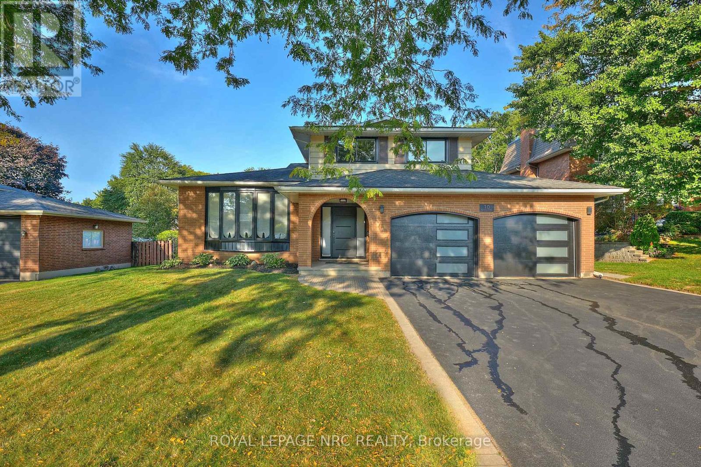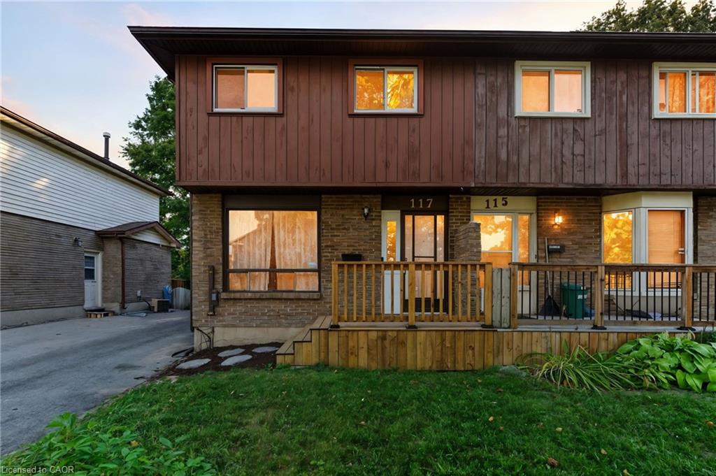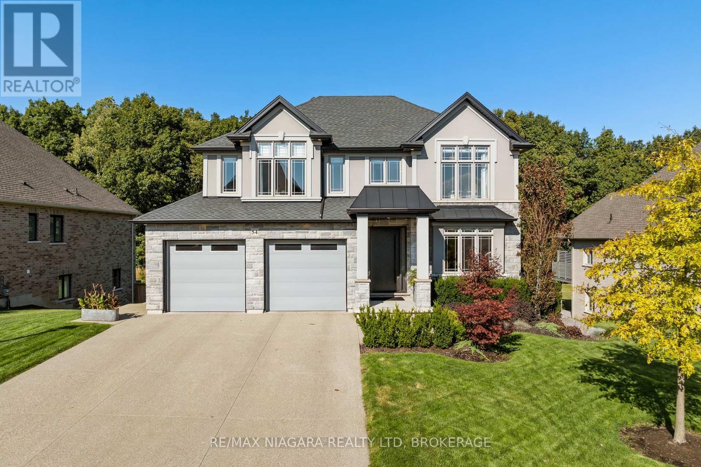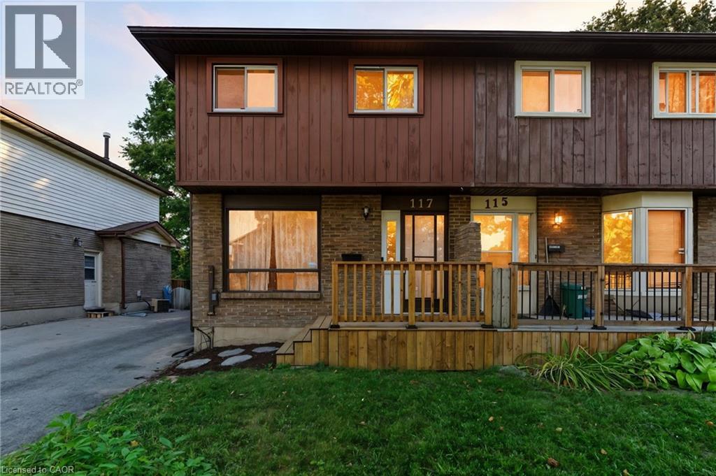
Highlights
This home is
38%
Time on Houseful
6 hours
School rated
5.9/10
Welland
0.01%
Description
- Home value ($/Sqft)$370/Sqft
- Time on Housefulnew 6 hours
- Property typeSingle family
- Style2 level
- Neighbourhood
- Median school Score
- Year built1976
- Mortgage payment
Welcome to 117 Silvan Dr! This 2-storey, 3-bedroom and 1.5 bathroom semi-detached home in North Welland is located in a wonderful family-friendly neighbourhood! Situated on a deep lot with a fenced-in backyard, updated rear and front deck with no rear neighbours backing onto Woodlawn park, this home appeals to those searching for affordability and outdoor living space. Local amenities and influences include but are not limited to: Niagara College- Welland Campus, Steve Bauer trail, elementary and secondary schools, restaurants and groceries, as well as a short drive to the Seaway mall. Perfect for first-time buyers or empty nesters looking to make a downsize! (id:63267)
Home overview
Amenities / Utilities
- Cooling Central air conditioning
- Heat source Natural gas
- Heat type Forced air
- Sewer/ septic Municipal sewage system
Exterior
- # total stories 2
- # parking spaces 2
Interior
- # full baths 1
- # half baths 1
- # total bathrooms 2.0
- # of above grade bedrooms 3
Location
- Community features Community centre
- Subdivision 767 - n. welland
Overview
- Lot size (acres) 0.0
- Building size 1082
- Listing # 40770539
- Property sub type Single family residence
- Status Active
Rooms Information
metric
- Bathroom (# of pieces - 4) Measurements not available
Level: 2nd - Bedroom 2.845m X 3.48m
Level: 2nd - Bedroom 2.845m X 2.413m
Level: 2nd - Primary bedroom 4.343m X 3.175m
Level: 2nd - Bathroom (# of pieces - 2) 1.422m X 1.473m
Level: Basement - Utility 4.928m X 3.353m
Level: Basement - Other 4.928m X 5.105m
Level: Basement - Foyer 2.21m X 2.388m
Level: Main - Living room 3.861m X 5.105m
Level: Main - Kitchen 3.886m X 3.353m
Level: Main
SOA_HOUSEKEEPING_ATTRS
- Listing source url Https://www.realtor.ca/real-estate/28881605/117-silvan-drive-welland
- Listing type identifier Idx
The Home Overview listing data and Property Description above are provided by the Canadian Real Estate Association (CREA). All other information is provided by Houseful and its affiliates.

Lock your rate with RBC pre-approval
Mortgage rate is for illustrative purposes only. Please check RBC.com/mortgages for the current mortgage rates
$-1,066
/ Month25 Years fixed, 20% down payment, % interest
$
$
$
%
$
%

Schedule a viewing
No obligation or purchase necessary, cancel at any time

