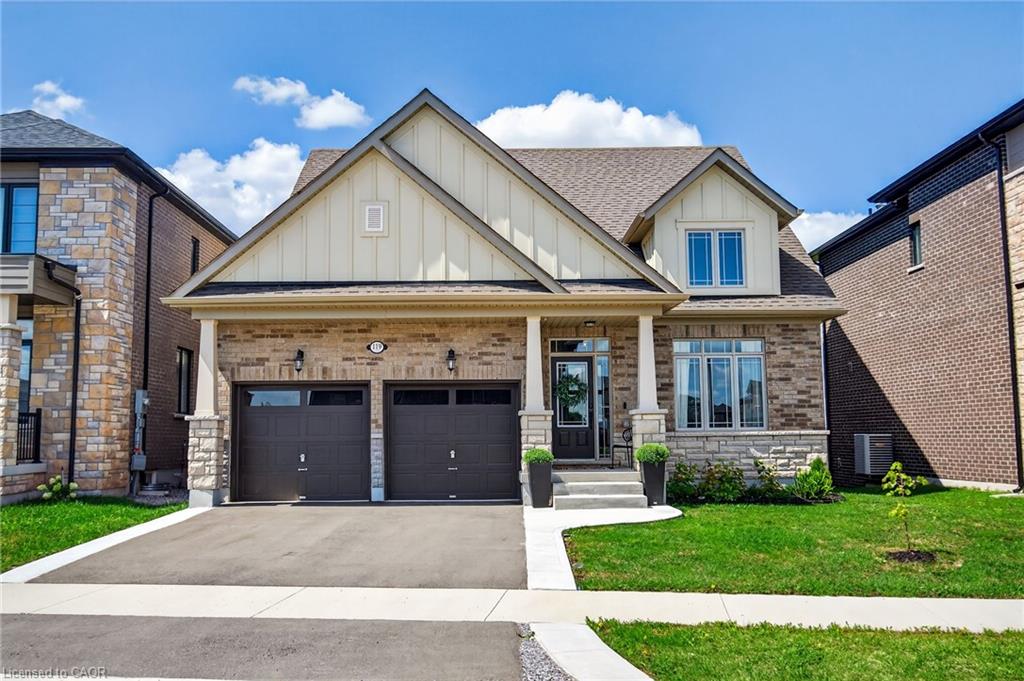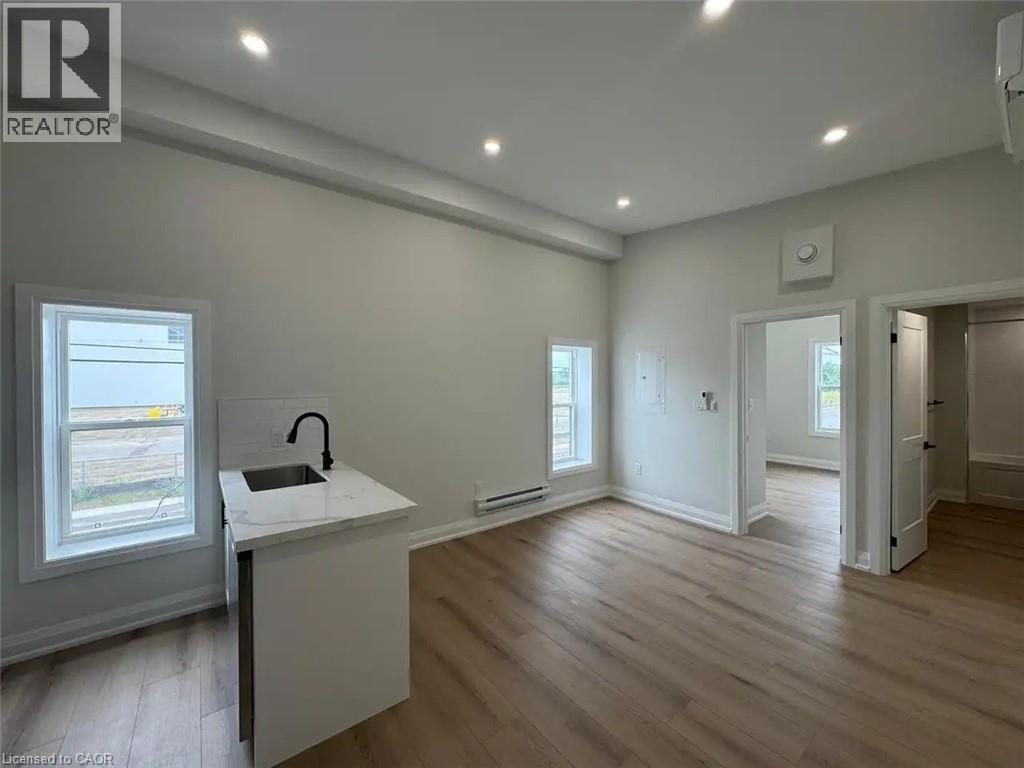
Highlights
Description
- Home value ($/Sqft)$501/Sqft
- Time on Houseful19 days
- Property typeResidential
- StyleBungalow
- Median school Score
- Garage spaces2
- Mortgage payment
Welcome to 119 Midland Place, a 2024 Ballantry-built bungaloft offering 2,336 sq ft of finished living space in one of Welland's most desirable upscale communities. Ideally located close to Hwy 406 for commuters, this luxury home backs onto beautiful green space and features soaring floor-to-ceiling tinted windows in the great room, perfectly positioned to capture breathtaking sunsets. The ideally laid-out main floor includes a quartz kitchen with soft-close cabinetry and a large island with extra storage, formal dining room (also ideal as an office or fourth bedroom), as well as a primary suite with custom walk-in closet and spa like 4-piece ensuite with a soaker tub and glass shower. Main floor laundry provides access to the double car garage, while upstairs offers two additional bedrooms, a full bath, and versatile open loft space. The large walk-out basement is currently unfinished, but is full of potential with a 3-pc bath rough-in and in-law suite capability. Outside, the backyard features gorgeous panoramic views from the composite deck with glass railings, and the new concrete back patio is ideal for spending outdoor time with the family. Only minutes to Niagara Street, downtown, shopping, restaurants, recreational activities, St. Catharines, Port Colborne, and so much more. From quiet evenings on the deck to everyday convenience, this home delivers the luxury lifestyle you've been looking for!
Home overview
- Cooling Central air
- Heat type Forced air, natural gas, gas hot water
- Pets allowed (y/n) No
- Sewer/ septic Sewer (municipal)
- Construction materials Brick, vinyl siding
- Foundation Poured concrete
- Roof Asphalt shing
- Exterior features Recreational area
- # garage spaces 2
- # parking spaces 4
- Has garage (y/n) Yes
- Parking desc Attached garage, garage door opener, asphalt
- # full baths 2
- # half baths 1
- # total bathrooms 3.0
- # of above grade bedrooms 3
- # of rooms 12
- Appliances Water heater, dishwasher, dryer, range hood, refrigerator, stove, washer
- Has fireplace (y/n) Yes
- Laundry information Main level
- Interior features Auto garage door remote(s), ceiling fan(s), in-law capability, rough-in bath
- County Niagara
- Area Welland
- View Meadow, panoramic, vineyard
- Water body type Lake/pond, river/stream
- Water source Municipal
- Zoning description Rl2-21
- Lot desc Urban, irregular lot, highway access, major anchor, major highway, open spaces, regional mall, shopping nearby
- Lot dimensions 46.13 x 108.04
- Water features Lake/pond, river/stream
- Approx lot size (range) 0 - 0.5
- Basement information Walk-out access, full, unfinished, sump pump
- Building size 2336
- Mls® # 40775160
- Property sub type Single family residence
- Status Active
- Virtual tour
- Tax year 2025
- Bedroom Second
Level: 2nd - Bedroom Second
Level: 2nd - Bathroom Second
Level: 2nd - Other Unfinished. Walk-out to patio. 3pc bathroom rough-in. In-law capability. No measurements available.
Level: Basement - Laundry Door to double car garage. Laundry sink.
Level: Main - Eat in kitchen Three seat centre island with extra storage. Quartz countertops. Soft close cabinet hardware.
Level: Main - Primary bedroom Custom walk-in closet organization system.
Level: Main - Separate tub and glass shower.
Level: Main - Great room Floor to ceiling rear windows that overlook a beautiful meadow with breathtaking sunsets.
Level: Main - Bathroom Powder room.
Level: Main - Breakfast room Main
Level: Main - Dining room Formal dining area. Can also be used as a den, office, or converted to a fourth bedroom.
Level: Main
- Listing type identifier Idx

$-3,120
/ Month












