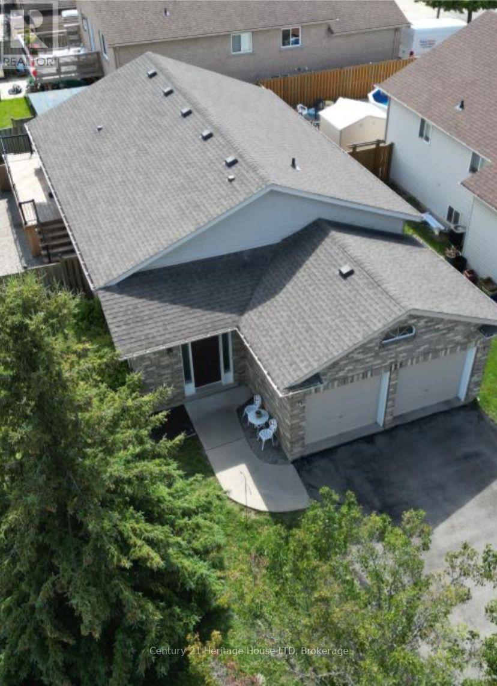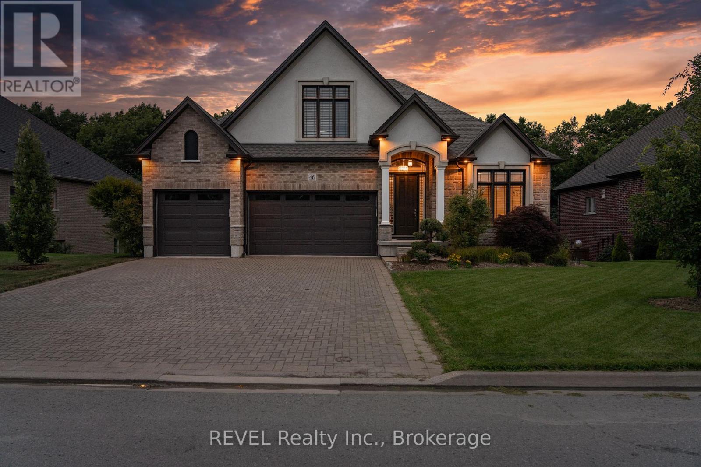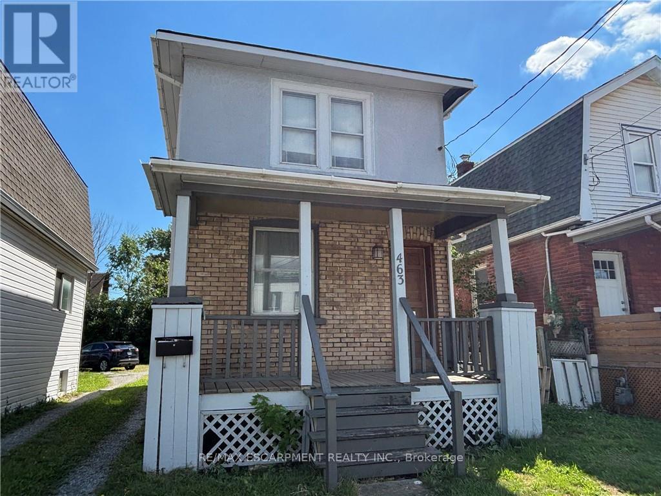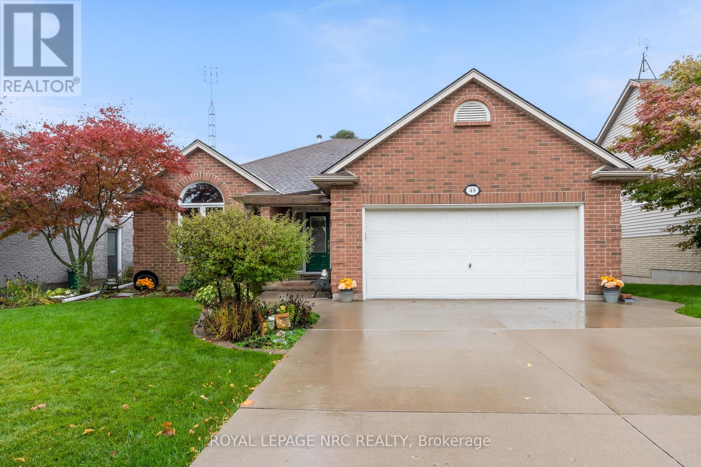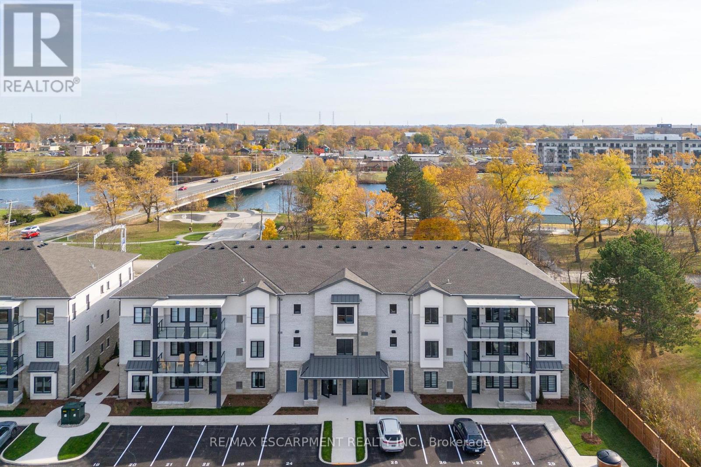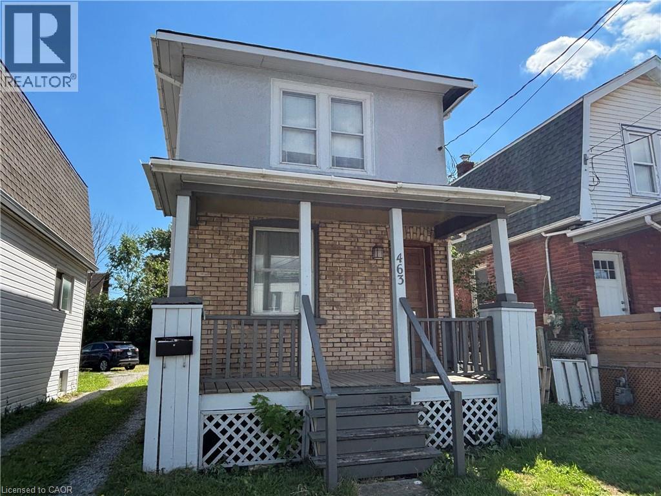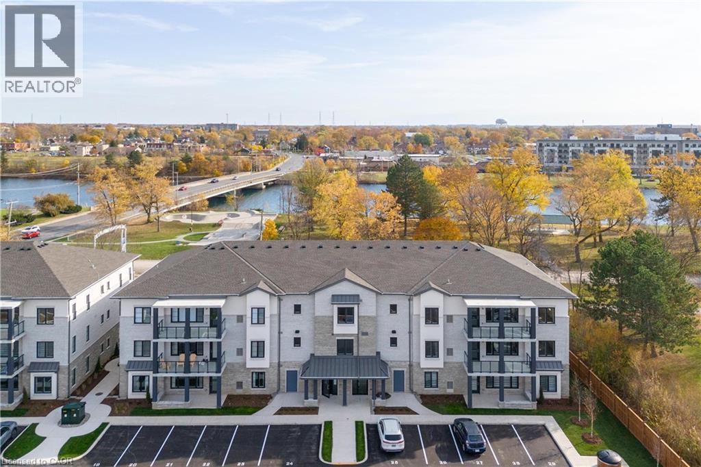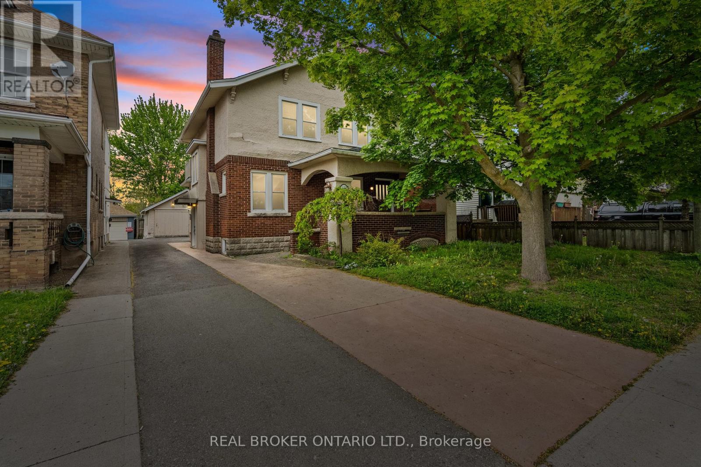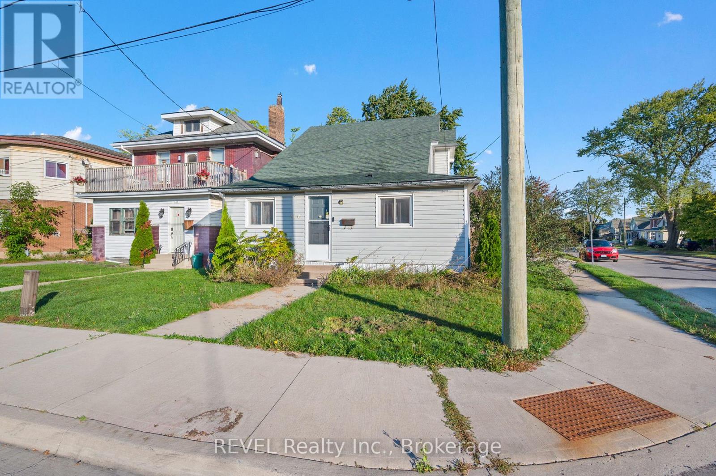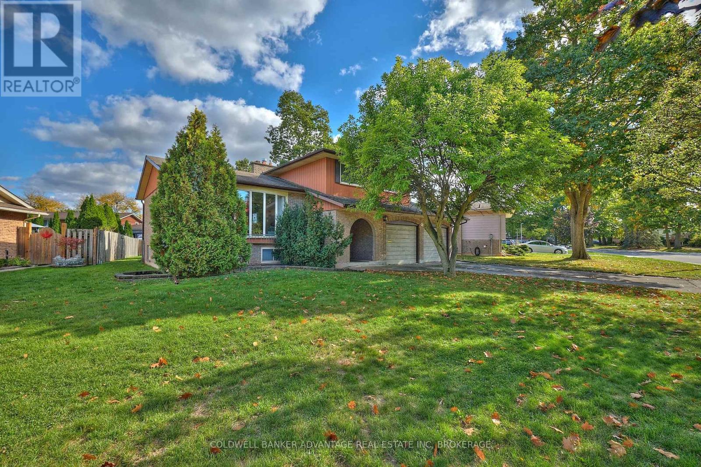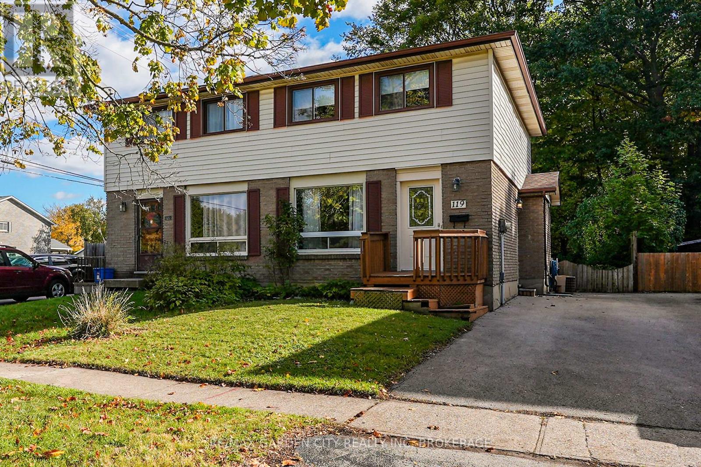
Highlights
Description
- Time on Housefulnew 5 hours
- Property typeSingle family
- Neighbourhood
- Median school Score
- Mortgage payment
This well-maintained 2-storey semi-detached home is located in a desirable, family-friendly neighbourhood an ideal opportunity for first-time home buyers. The carpet-free main floor features a spacious living room, a separate dining area, and a bright kitchen with patio doors leading to a back deck and a fenced-in yard. Enjoy privacy and nature with direct gate access to Woodlawn Park. Upstairs, you'll find three comfortable bedrooms and a full bathroom. Recently installed carpeting on the stairs and two bedrooms, large primary bedroom with laminate flooring. The separate side entrance leads to a finished lower level, offering an additional bedroom, laundry room, rough-in for a second bathroom, and ample storage space.Located just steps from the Steve Bauer Trail and minutes from top-rated schools, parks, shopping, Seaway Mall, Niagara College, the YMCA, and Highway 406. Don't miss your chance to own a home in a great neighbourhood! Appliances included, flexible closing. (id:63267)
Home overview
- Cooling Central air conditioning
- Heat source Natural gas
- Heat type Forced air
- Sewer/ septic Sanitary sewer
- # total stories 2
- Fencing Fully fenced, fenced yard
- # parking spaces 2
- # full baths 1
- # total bathrooms 1.0
- # of above grade bedrooms 3
- Flooring Laminate
- Community features School bus
- Subdivision 767 - n. welland
- Lot size (acres) 0.0
- Listing # X12455963
- Property sub type Single family residence
- Status Active
- Bedroom 3.16m X 2.52m
Level: 2nd - Bedroom 3.53m X 2.56m
Level: 2nd - Bathroom 2.83m X 1.52m
Level: 2nd - Primary bedroom 4.51m X 3.62m
Level: 2nd - Family room 5.51m X 4.93m
Level: Basement - Bedroom 3.32m X 2.25m
Level: Basement - Laundry 3.29m X 1.4m
Level: Basement - Other 2.34m X 1.18m
Level: Basement - Kitchen 3.16m X 3.1m
Level: Main - Dining room 3.16m X 2.16m
Level: Main - Living room 6.06m X 2.43m
Level: Main
- Listing source url Https://www.realtor.ca/real-estate/28975755/119-silvan-drive-welland-n-welland-767-n-welland
- Listing type identifier Idx

$-1,107
/ Month

