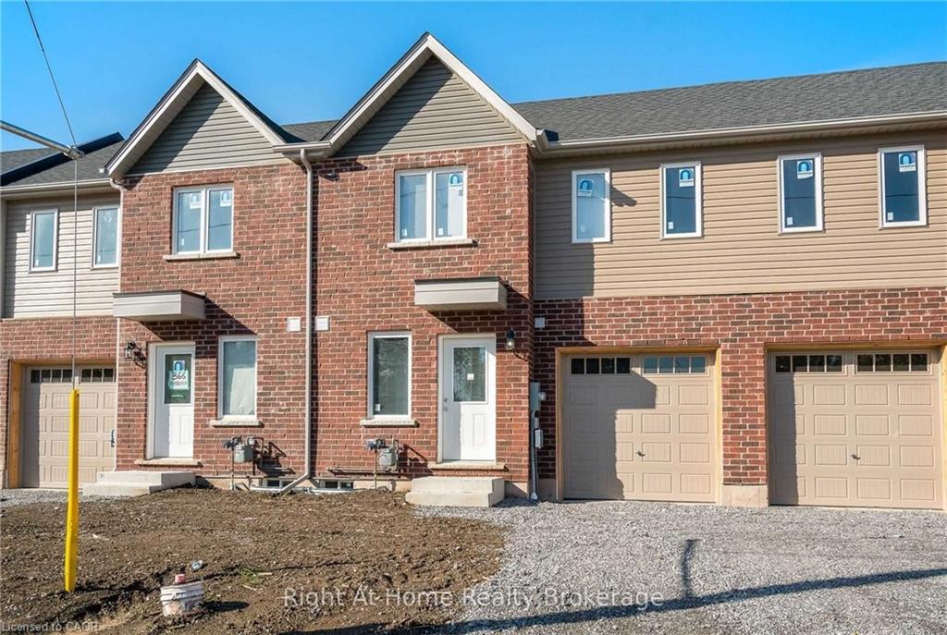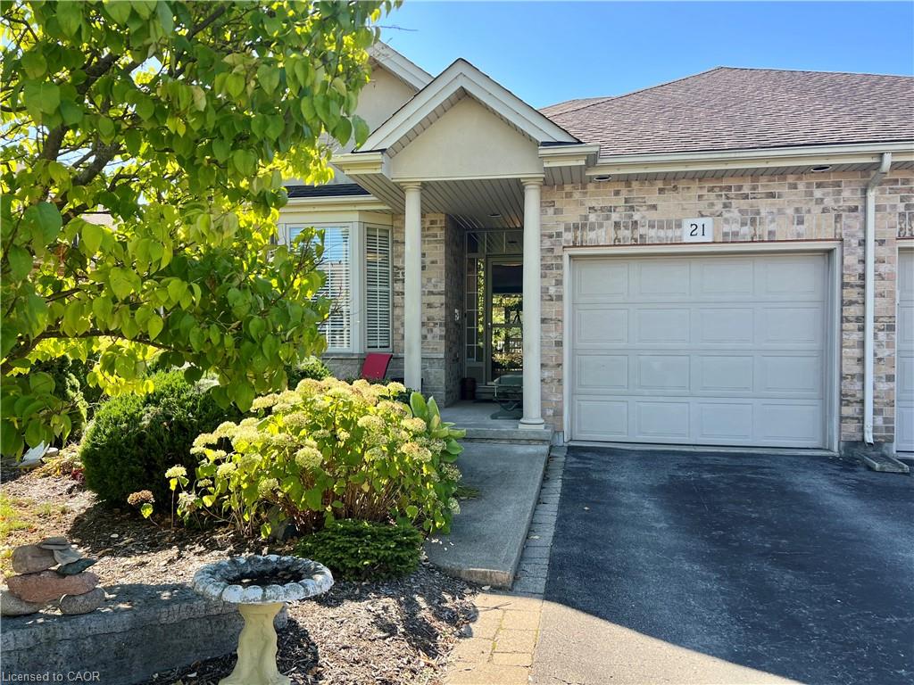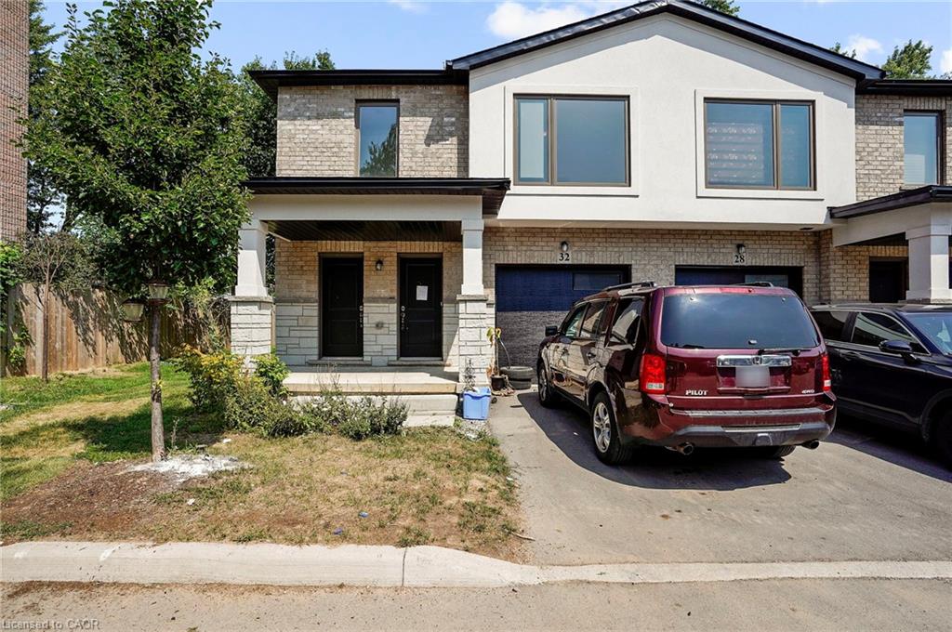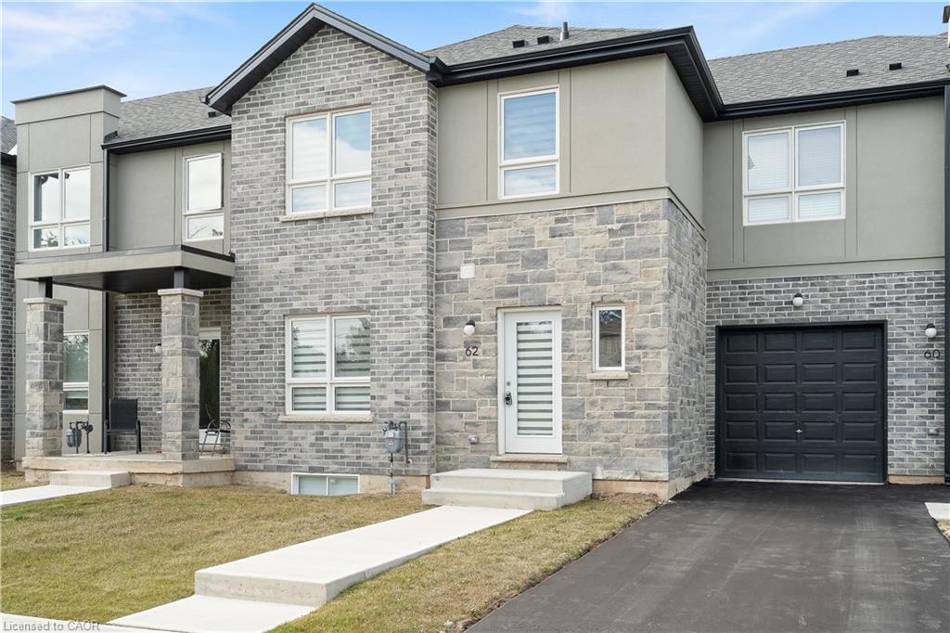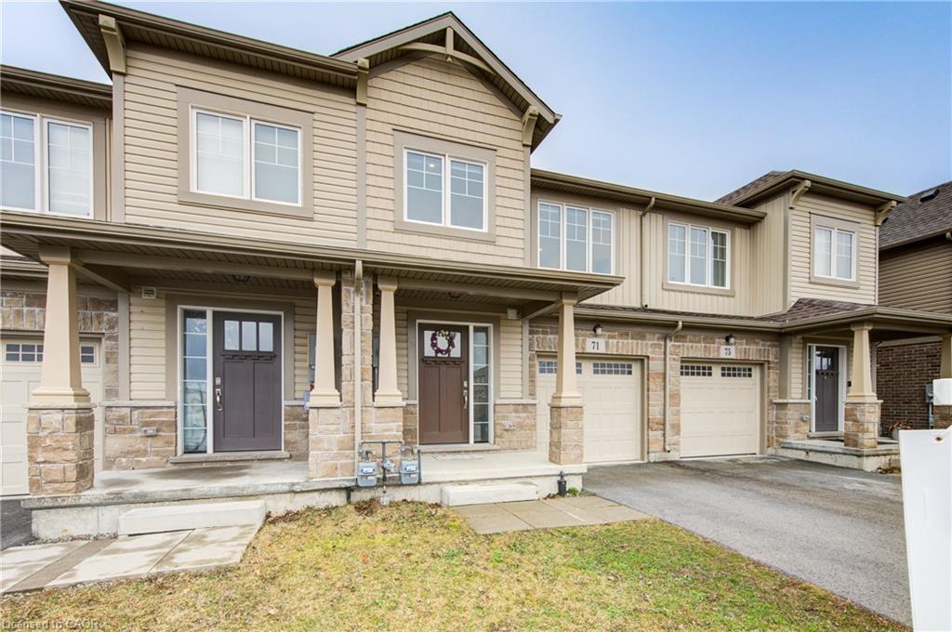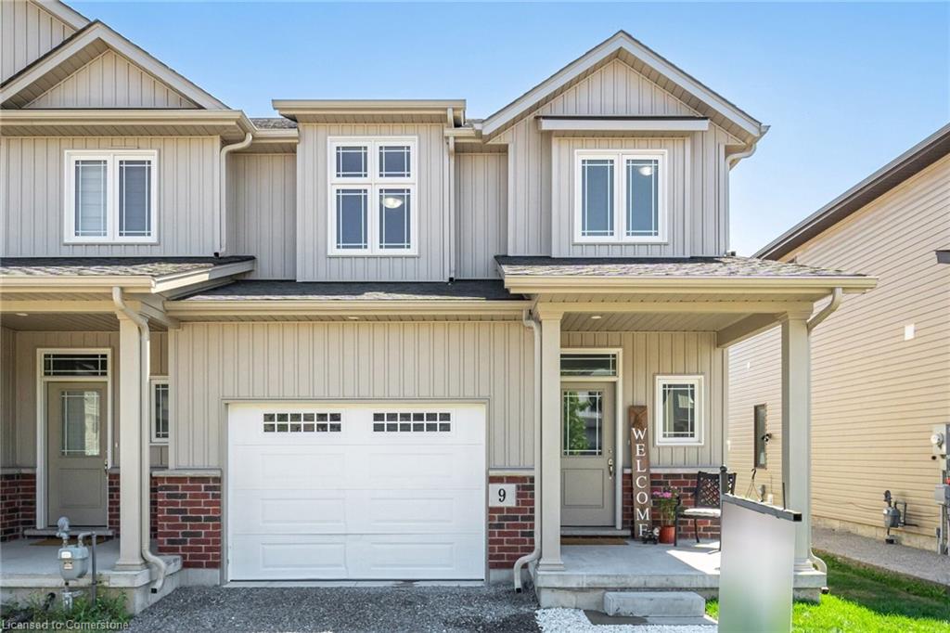- Houseful
- ON
- Welland
- South Pelham
- 120 Sycamore St
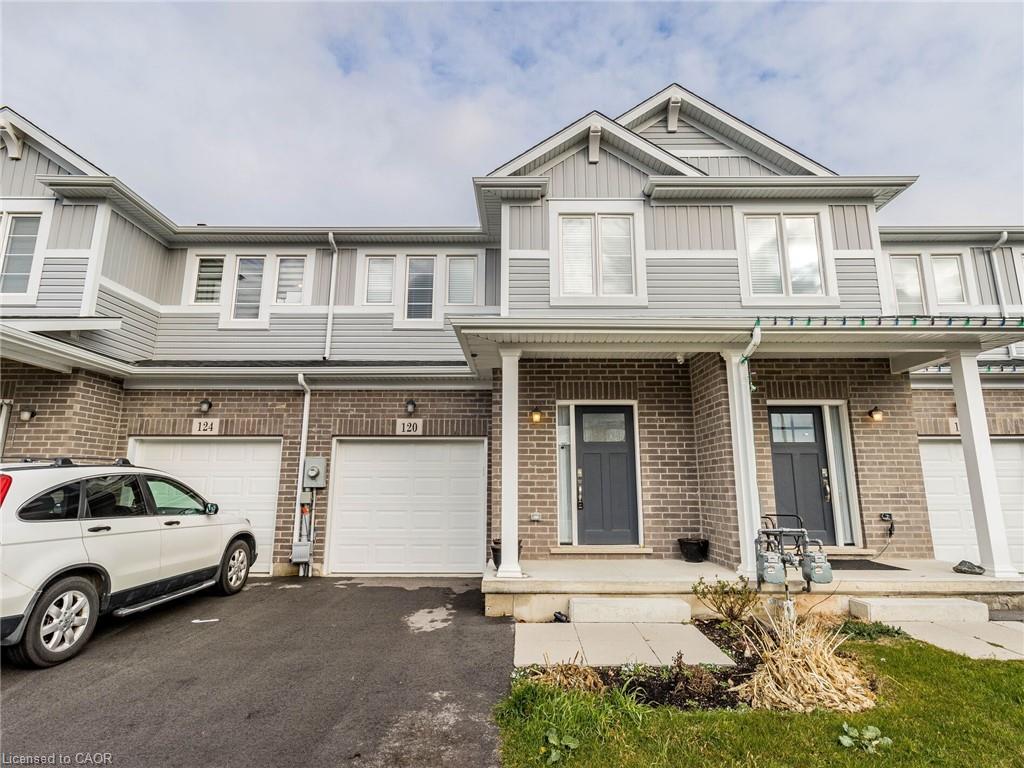
Highlights
Description
- Home value ($/Sqft)$437/Sqft
- Time on Housefulnew 23 hours
- Property typeResidential
- StyleTwo story
- Neighbourhood
- Median school Score
- Year built2021
- Garage spaces1
- Mortgage payment
A Beautiful and Spacious 2-Storey Freehold Townhouse property with 3beds, 3Baths and an attached 1 Car Garage Located In A prime Community of Welland built by renowned Mountain View Homes Builder. There's Nothing To Do But Move In! This Upgraded Home Is Very Bright And Welcoming, Offers 3 Bedrooms, 3 Bath, 9' Ceilings On Main Floor, Modern Kitchen, S/S Appliances, Premium laminate on Main & Broadloom in Bedrooms, Open concept Great room, Top Floor Laundry, 3 car parking , Unfinished basement with the additional space for storage/office/gym and much more...Income property- Currently tenanted with AAA tenant on month-to-month basis...A Must see place! Close To Shopping, Schools, Parks and Bus transit, Hwy 406 And More!!... A Perfect First Home and Ultimate Investment....A True Gem Which Won't Last!!!
Home overview
- Cooling Central air
- Heat type Forced air, natural gas
- Pets allowed (y/n) No
- Sewer/ septic Sewer (municipal)
- Construction materials Stone, vinyl siding
- Foundation Concrete perimeter
- Roof Asphalt shing
- # garage spaces 1
- # parking spaces 3
- Has garage (y/n) Yes
- Parking desc Attached garage, gravel
- # full baths 2
- # half baths 1
- # total bathrooms 3.0
- # of above grade bedrooms 3
- # of rooms 9
- Appliances Water heater, dishwasher, dryer, range hood, stove, washer
- Has fireplace (y/n) Yes
- Laundry information Upper level
- Interior features Separate hydro meters, water meter
- County Niagara
- Area Welland
- Water source Municipal
- Zoning description Rl2-15
- Lot desc Urban, highway access, library, major highway, park, place of worship, public transit, rec./community centre, school bus route, schools, trails
- Lot dimensions 20.01 x 105.68
- Approx lot size (range) 0 - 0.5
- Basement information Full, unfinished, sump pump
- Building size 1350
- Mls® # 40775780
- Property sub type Townhouse
- Status Active
- Virtual tour
- Tax year 2025
- Bedroom 3rd Br, Broadloom, Closet, Window
Level: 2nd - Primary bedroom Broadloom, 4pc Ensuite, Large Closet
Level: 2nd - Bathroom Second
Level: 2nd - Bedroom 2nd Br, Broadloom, Closet, Window
Level: 2nd - Bathroom Second
Level: 2nd - Kitchen Tile Floor, Combined w/Dining, Stainless Steel Appliances
Level: Main - Dining room Tile Floor, Combined w/Kitchen, Large Window
Level: Main - Bathroom Main
Level: Main - Great room Laminate, Open Concept, W/O To Patio
Level: Main
- Listing type identifier Idx

$-1,573
/ Month

