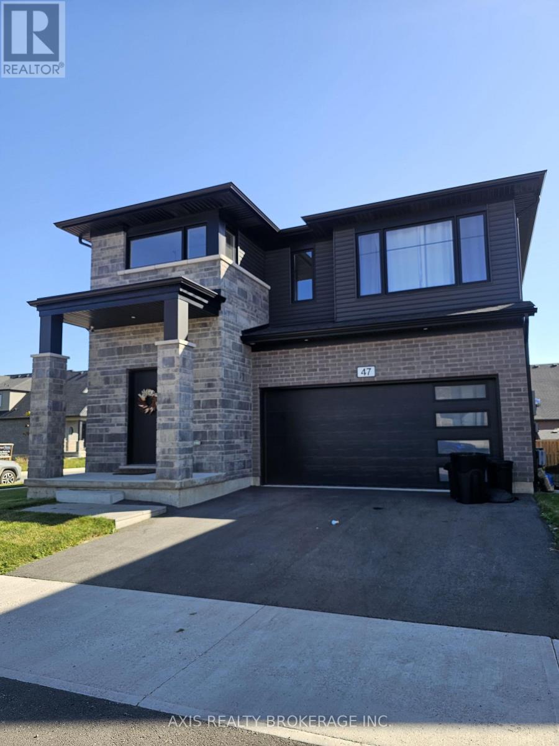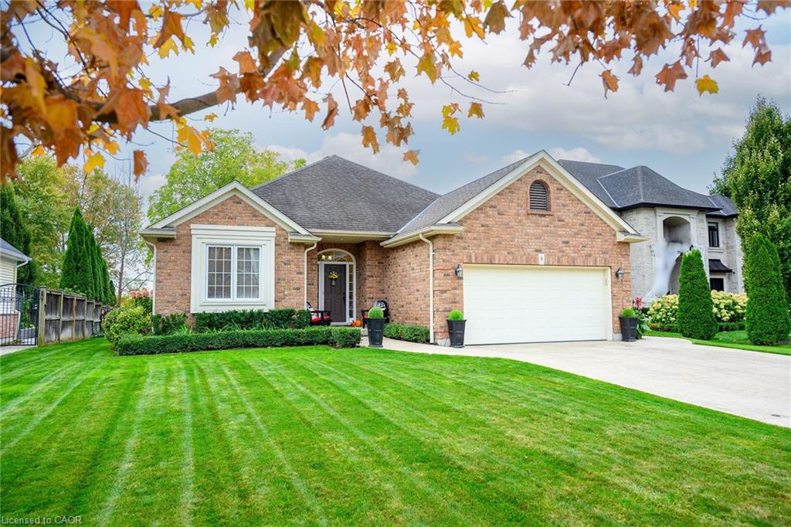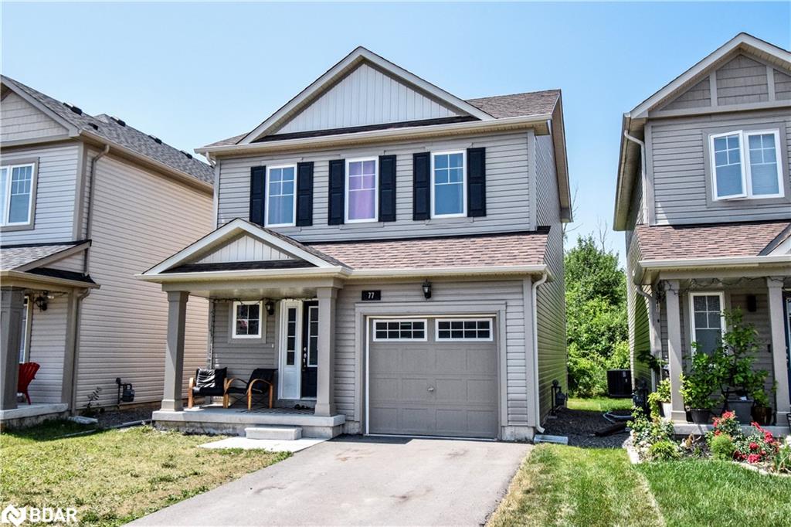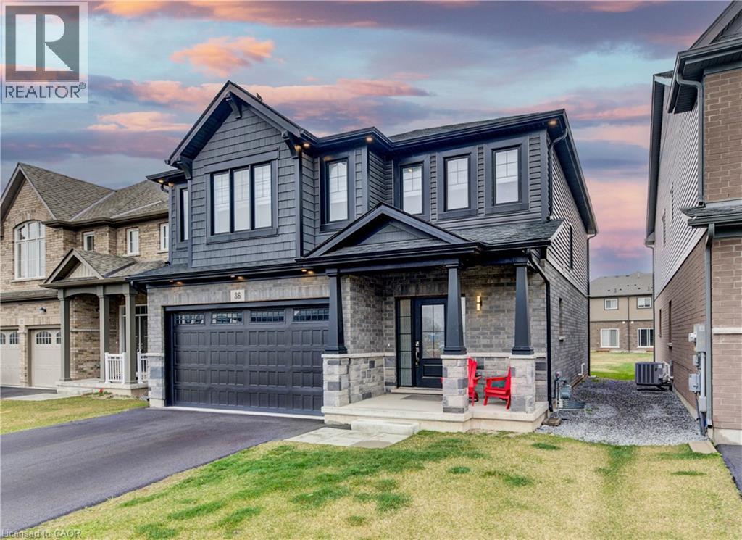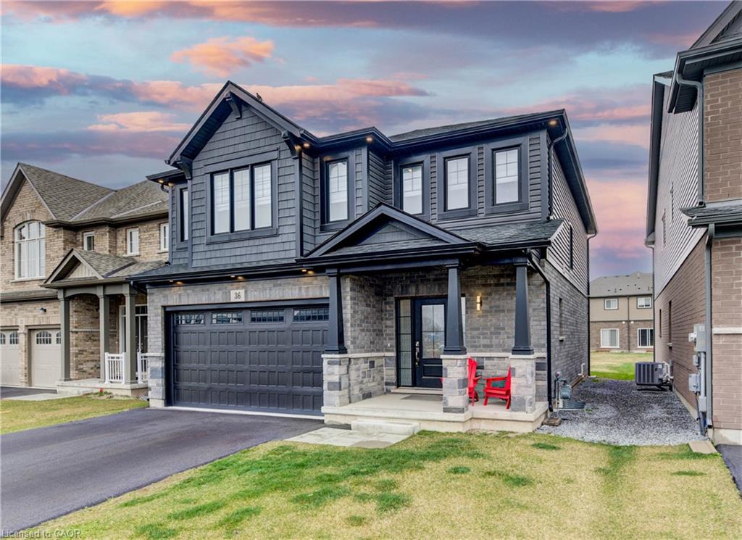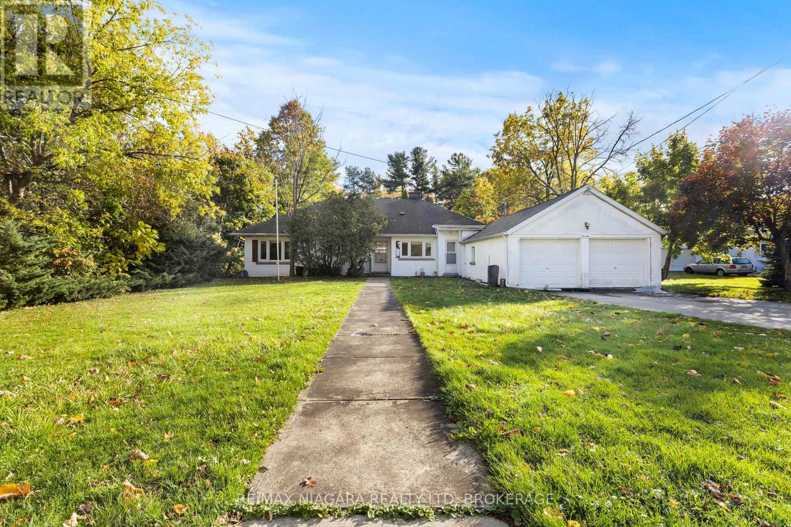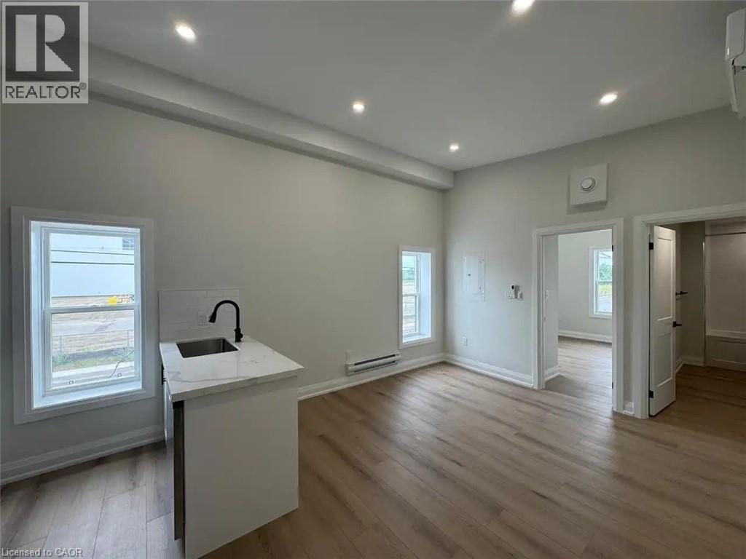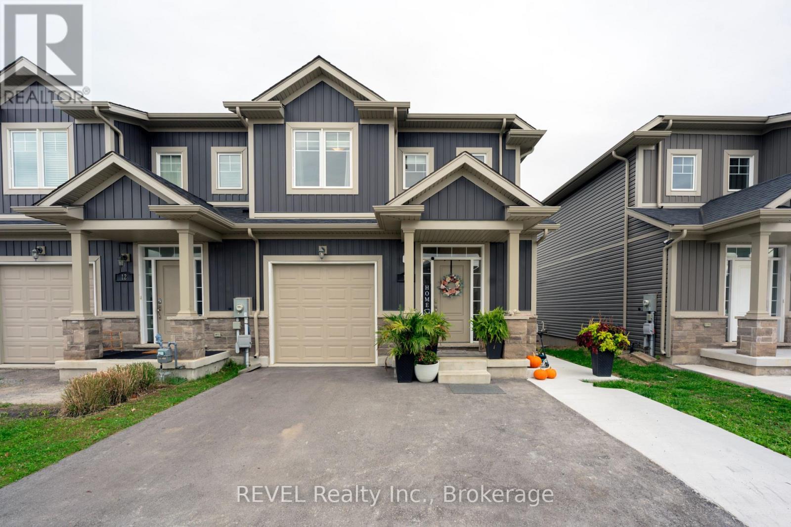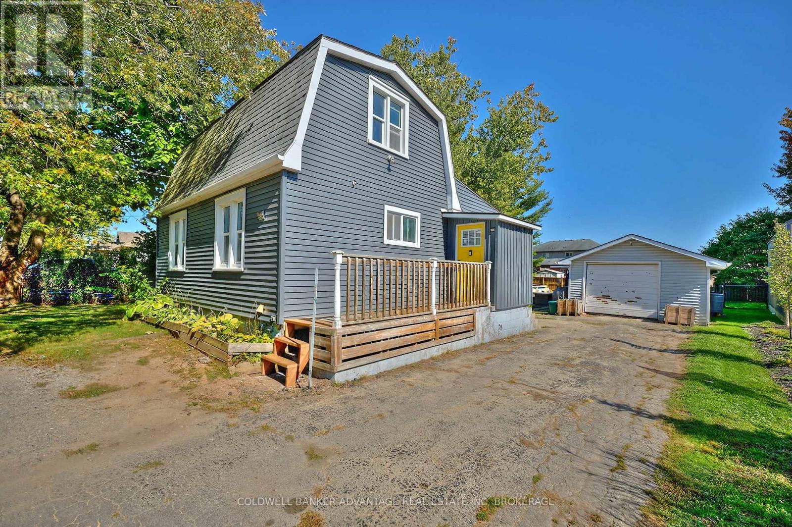- Houseful
- ON
- Welland
- South Pelham
- 121 Sunflower Pl
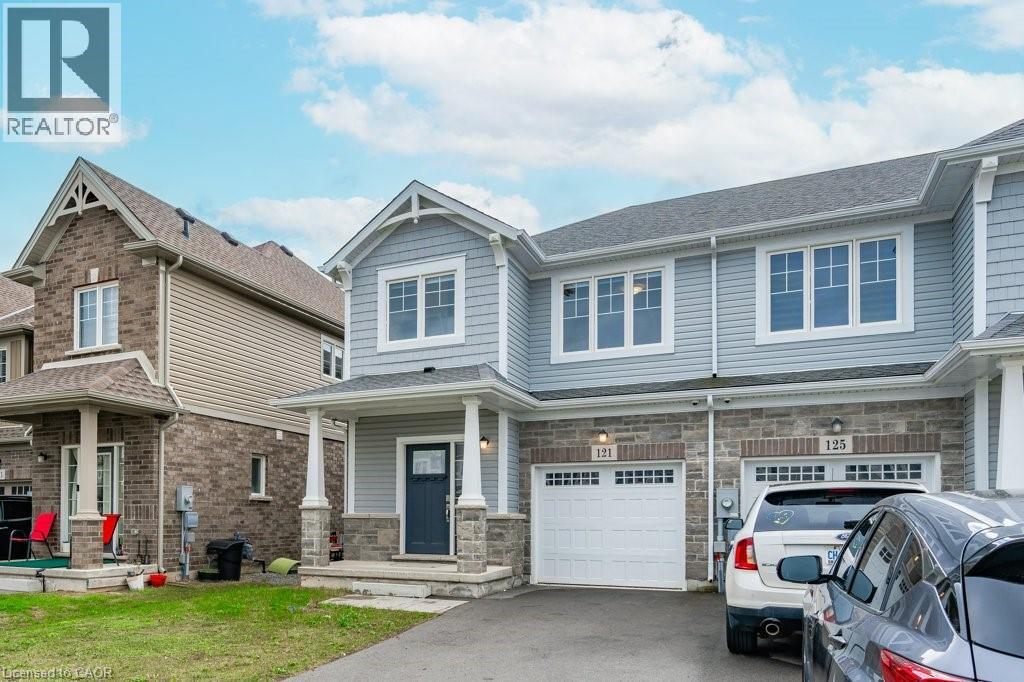
Highlights
Description
- Home value ($/Sqft)$313/Sqft
- Time on Houseful91 days
- Property typeSingle family
- Style2 level
- Neighbourhood
- Median school Score
- Mortgage payment
***OPEN HOUSE SAT OCT 18TH FROM 2-4PM***Welcome to 121 Sunflower Pl in the town of Welland. This 3 bedroom, 2.5 bathroom end unit, with separate basement entrance freehold townhome is ready for your enjoyment. With over 1916 SQFT of finished floor space including basement. This home is located close to shopping schools and Niagara College Welland Campus. Offering an open concept main floor with 9ft high ceilings, a 2 pc bathroom, luxury upgraded eat in kitchen with sliders going onto the backyard and plenty of room for a family room. Upper floor hosts 3 bedrooms with the primary room having a walk in closet and 4 pc ensuite. An additional 4 pc bathroom is well suited for a growing family along with laundry faculties. A finished basement is ready for extra entertaining space with roughed in 3 pc bathroom (add your finishing touches) and lots of storage space. An extra-long driveway holds 2 cars in length and in addition to the attached garage space hosting 3 parking spots. Make this your next home. (id:63267)
Home overview
- Cooling None
- Heat type Forced air
- Sewer/ septic Municipal sewage system
- # total stories 2
- # parking spaces 3
- Has garage (y/n) Yes
- # full baths 2
- # half baths 1
- # total bathrooms 3.0
- # of above grade bedrooms 3
- Subdivision 770 - west welland
- Lot size (acres) 0.0
- Building size 1916
- Listing # 40753298
- Property sub type Single family residence
- Status Active
- Full bathroom 3.023m X 1.6m
Level: 2nd - Laundry Measurements not available
Level: 2nd - Primary bedroom 3.073m X 4.293m
Level: 2nd - Bathroom (# of pieces - 4) 1.575m X 2.388m
Level: 2nd - Bedroom 2.845m X 4.394m
Level: 2nd - Bedroom 2.972m X 3.327m
Level: 2nd - Other 2.743m X 2.489m
Level: 2nd - Utility 3.175m X 4.699m
Level: Basement - Recreational room 4.75m X 2.972m
Level: Basement - Cold room 2.388m X 1.397m
Level: Basement - Kitchen 3.048m X 2.489m
Level: Main - Bathroom (# of pieces - 2) Measurements not available
Level: Main - Foyer Measurements not available
Level: Main - Living room 3.124m X 4.775m
Level: Main - Dinette 2.667m X 2.286m
Level: Main
- Listing source url Https://www.realtor.ca/real-estate/28637083/121-sunflower-place-welland
- Listing type identifier Idx

$-1,600
/ Month

