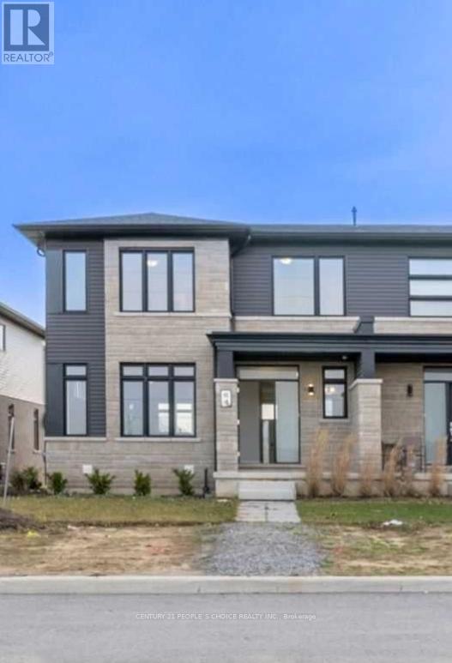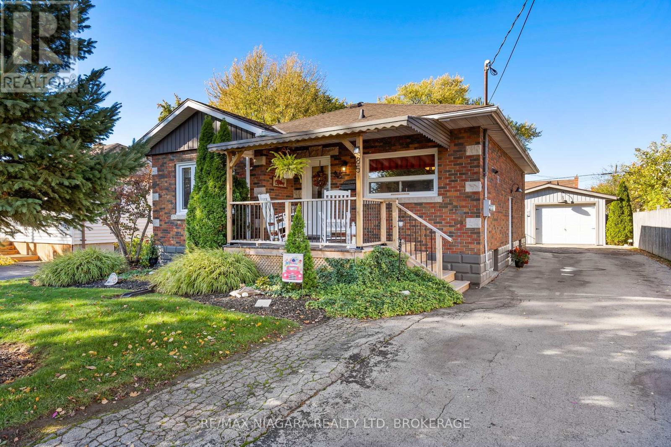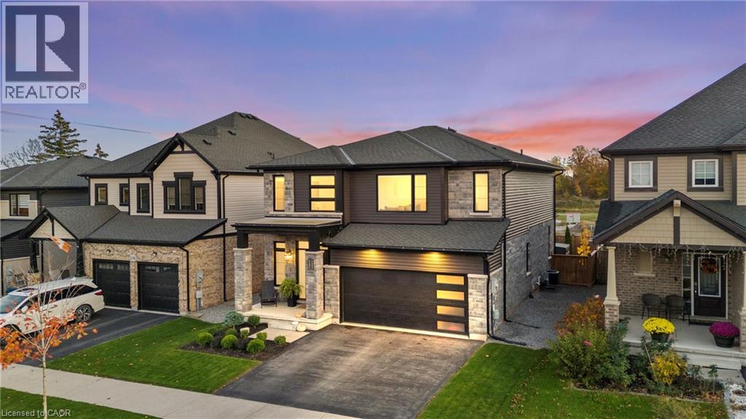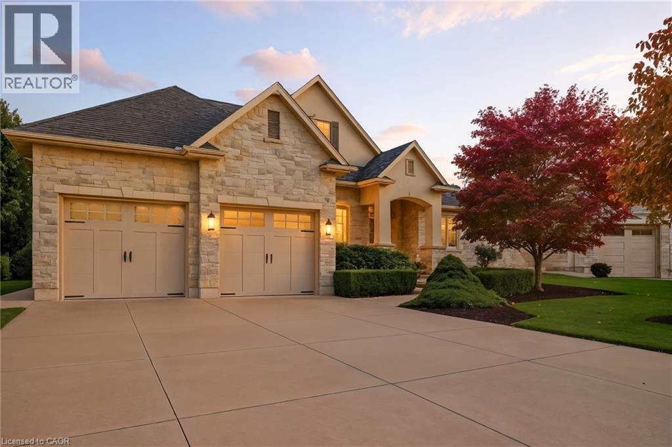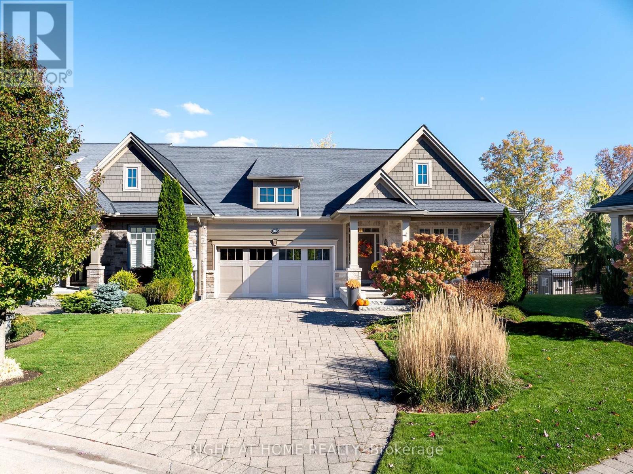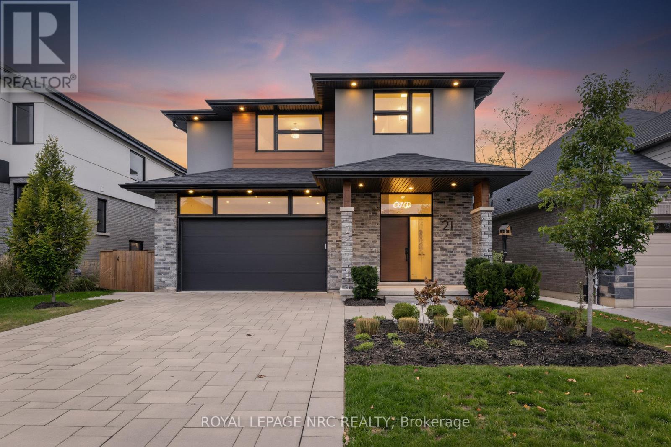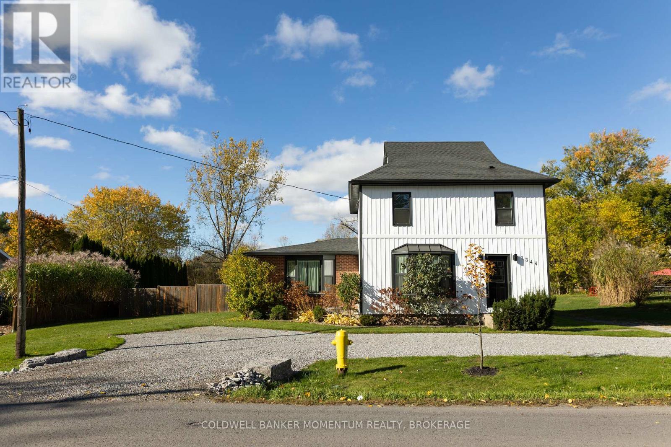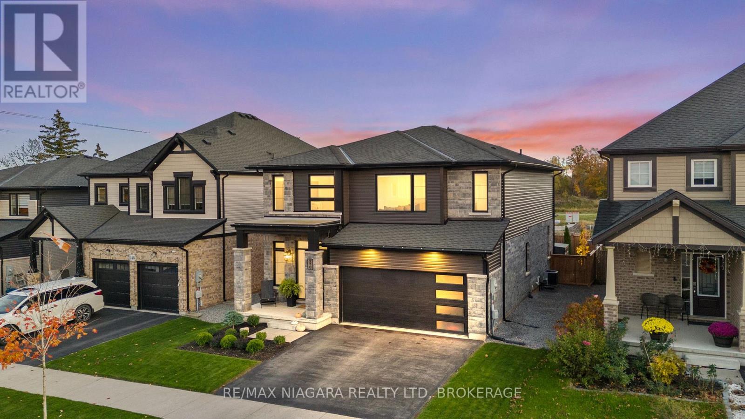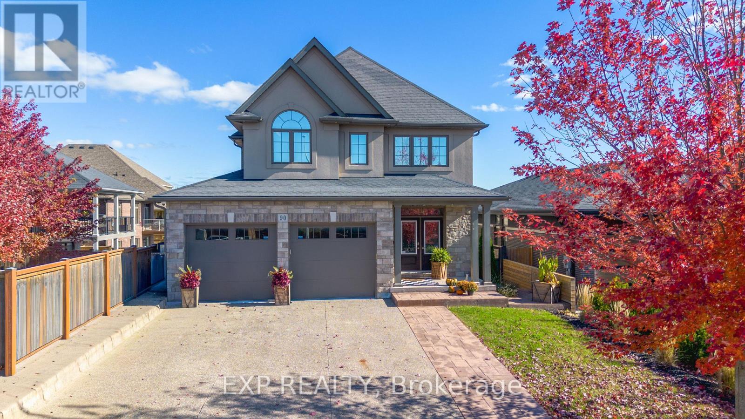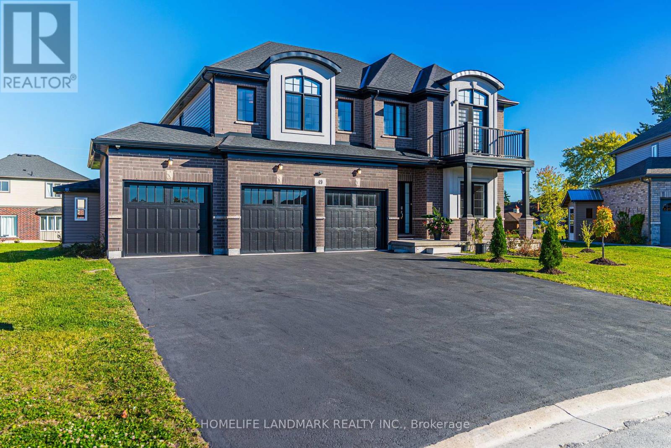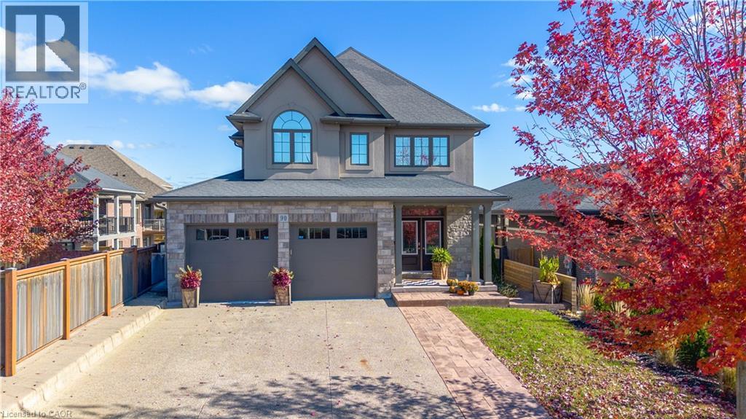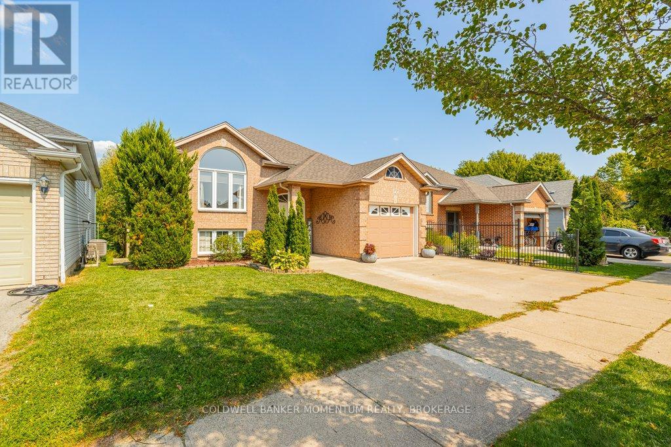
Highlights
Description
- Time on Houseful48 days
- Property typeSingle family
- StyleRaised bungalow
- Neighbourhood
- Median school Score
- Mortgage payment
Looking for an "in-law" option that doesn't split your house in half? One that isn't in "basementy"? This is the one you have been waiting for! Lots of space for a growing family in the main living areas of this north Welland raised bungalow, with a grade level walk-out for your family or tenant unit. This cared for 26 year old home welcomes you with an open concept living/dining/kitchen combo and a Juliet style deck/balcony right off the kitchen ...letting you enjoy the private green space views. Hardwood floors in main living area and tile as you head into the kitchen. The unique layout of the 3 bedrooms offer a bit of separation, and the 4 pc bath provides ensuite privileges. Several windows have been replaced thru out the main floor as well. Head downstairs and find a bright and spacious bonus room that is enjoyed by the main floor. This could be a family room, 4th bedroom or even a bright home office. You also have access to large laundry room, storage under the stairs and the utilities. Here in the hall is the inside door to enter the "in law" suite. Currently used by a family member that shares access to the laundry which could easily be altered should you desire as there are potentially other options to add a second laundry in other parts of the home. The generous in-law suite is partially above grade giving you lots of light and no basement-like feelings. The private entrance is accessible by means of the concrete walk along the side of the home to the back patio. A simple plan of one bedroom, living, kitchen and bath...yet offering so much space with high ceilings & lots of sunlight. The garage has large upper loft area and side rolling man door you didn't know you needed. The backyard offers private treed views with city owned green space behind that is part of the city's Community Trail Strategy that offers a walking trail in future. If you have been looking for multi-gen or potential income opportunity, without compromising your space...here it is (id:63267)
Home overview
- Cooling Central air conditioning
- Heat source Natural gas
- Heat type Forced air
- Sewer/ septic Sanitary sewer
- # total stories 1
- # parking spaces 3
- Has garage (y/n) Yes
- # full baths 2
- # total bathrooms 2.0
- # of above grade bedrooms 4
- Flooring Hardwood
- Community features School bus
- Subdivision 767 - n. welland
- Lot size (acres) 0.0
- Listing # X12396978
- Property sub type Single family residence
- Status Active
- Family room 5.36m X 3.23m
Level: Lower - Bathroom 3.33m X 3.09m
Level: Lower - Laundry 3.16m X 3.41m
Level: Lower - Utility 1.89m X 1.33m
Level: Lower - Bedroom 3.23m X 3.85m
Level: Lower - Kitchen 3.18m X 3.16m
Level: Lower - Living room 3.67m X 3.23m
Level: Lower - Primary bedroom 4.02m X 3.34m
Level: Main - Dining room 4.68m X 3.54m
Level: Main - Bathroom 1.52m X 3.34m
Level: Main - Bedroom 3.65m X 3.19m
Level: Main - Kitchen 3.18m X 3.16m
Level: Main - Living room 6.02m X 5.37m
Level: Main - 2nd bedroom 3.65m X 2.74m
Level: Main
- Listing source url Https://www.realtor.ca/real-estate/28848189/122-gretel-drive-welland-n-welland-767-n-welland
- Listing type identifier Idx

$-1,866
/ Month

