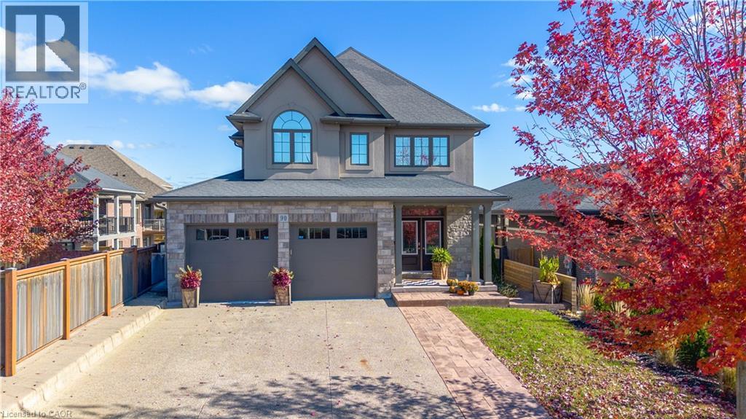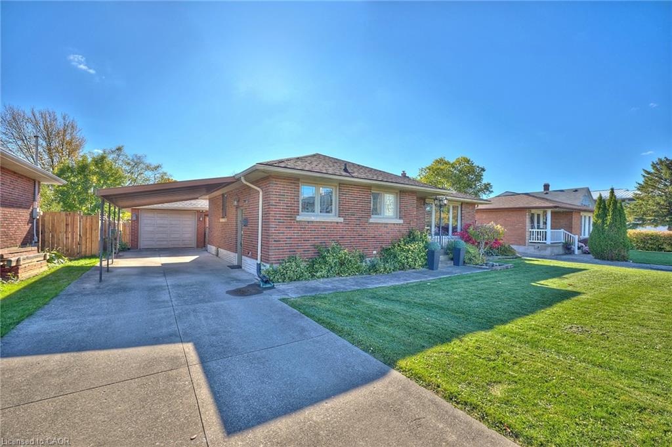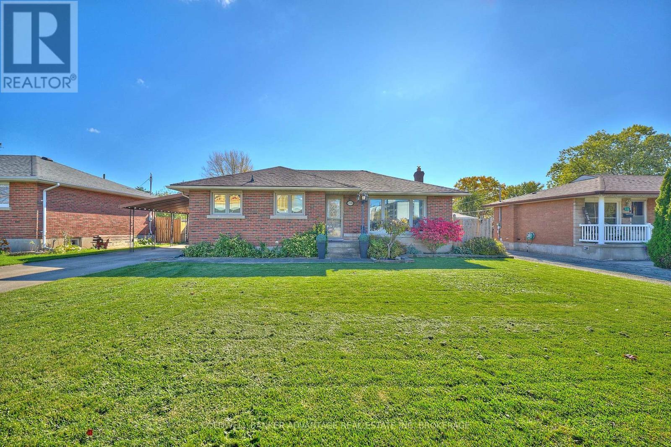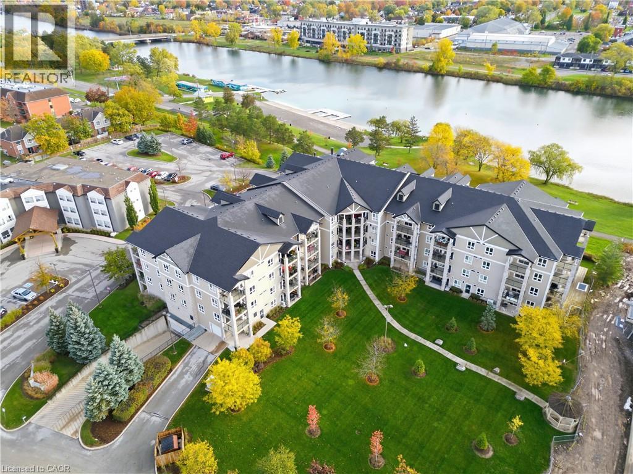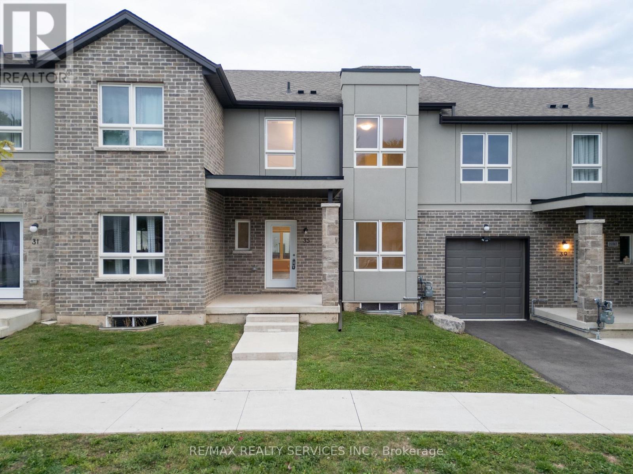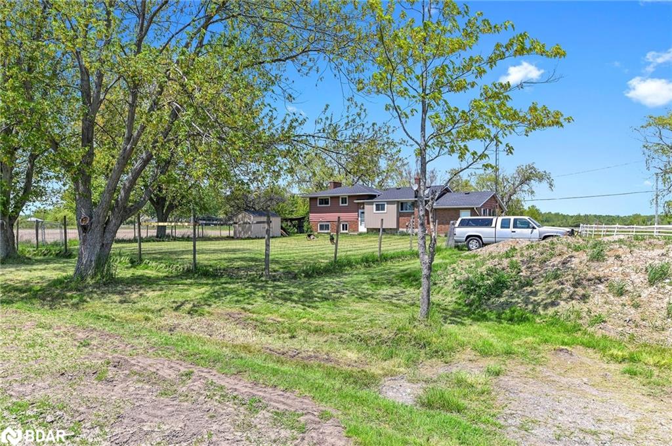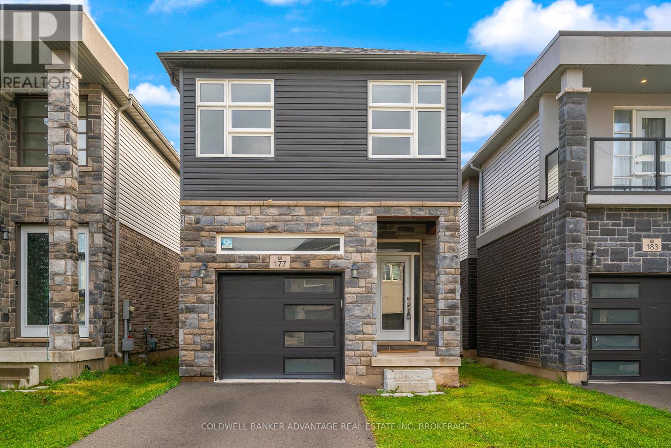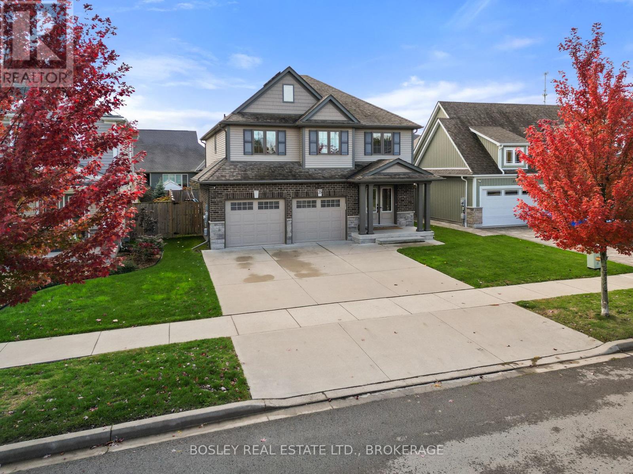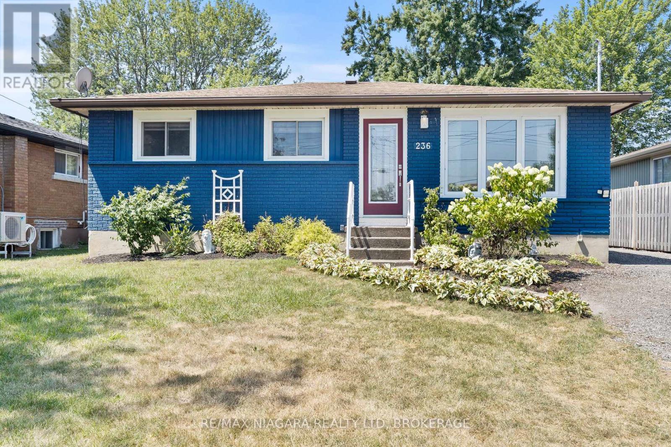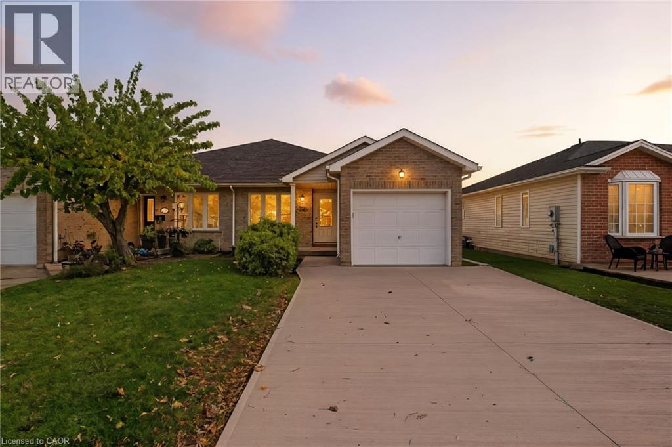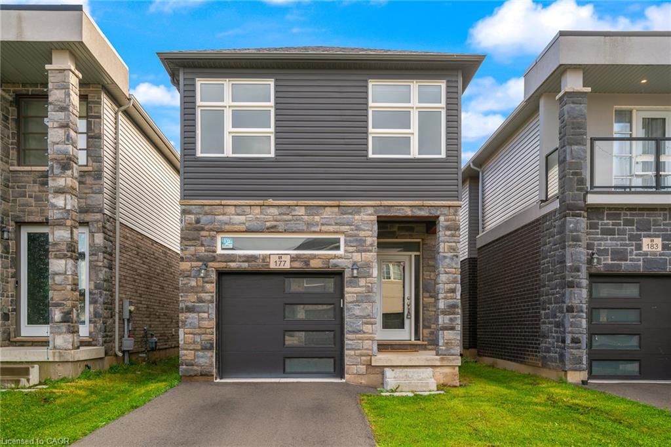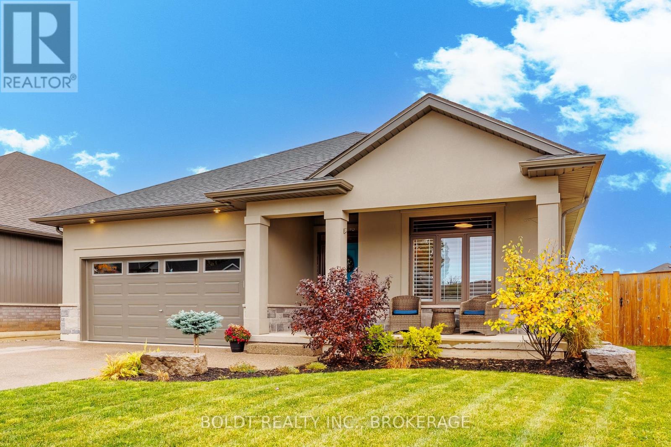
Highlights
Description
- Time on Housefulnew 30 hours
- Property typeSingle family
- StyleBungalow
- Neighbourhood
- Median school Score
- Mortgage payment
Wonderful open concept, brick bungalow with two main floor bedrooms and two basement bedrooms, custom built model home by premium builder Policella Homes! Nestled on a quiet street, this 1500 square foot bungalow has the latest finishes including 9 foot ceilings, granite countertops, ensuite bathroom, walk-in closet, California shutters, 8 ft patio doors, three bathrooms, soft close cabinetry, main floor laundry and more! The spacious living room features a granite covered gas fireplace and wide plank engineered hardwood which adjoins to a beautiful dining room and a kitchen with eat-in island and high end stainless steel appliances. The fully finished basement adds 2700 square feet of total living space and has a large recreation room with gas fireplace with lots of potential to incorporate a theater room with lots of seating. The basement bedrooms and three piece bathroom finish off the basement along with an exercise and storage room. The patio doors off the dining room lead to a backyard deck for barbequing and a river rock, tall grass decorated concrete patio for extra seating to entertain family and friends! The fully fenced and landscaped backyard with locking gate is ideal for family pets. The two car garage opens to a double wide exposed aggregate driveway! Close to schools, shopping, parks, trails, golfing and many other recreational activities! (id:63267)
Home overview
- Cooling Central air conditioning
- Heat source Natural gas
- Heat type Forced air
- Sewer/ septic Sanitary sewer
- # total stories 1
- Fencing Fully fenced
- # parking spaces 6
- Has garage (y/n) Yes
- # full baths 3
- # total bathrooms 3.0
- # of above grade bedrooms 4
- Flooring Hardwood
- Has fireplace (y/n) Yes
- Subdivision 767 - n. welland
- Lot desc Landscaped
- Lot size (acres) 0.0
- Listing # X12483022
- Property sub type Single family residence
- Status Active
- Exercise room 6.27m X 4.17m
Level: Basement - Recreational room / games room 7.16m X 4.27m
Level: Basement - Bathroom 2.39m X 1.83m
Level: Basement - 4th bedroom 3.73m X 3.01m
Level: Basement - 3rd bedroom 3.69m X 3.66m
Level: Basement - 2nd bedroom 8.66m X 3.2m
Level: Main - Bathroom 2.64m X 2.34m
Level: Main - Dining room 3.66m X 3.15m
Level: Main - Living room 7.49m X 3.96m
Level: Main - Bedroom 4.5m X 3.66m
Level: Main - Foyer 2.44m X 1.75m
Level: Main - Kitchen 3.66m X 3.12m
Level: Main - Laundry 2.36m X 2.34m
Level: Main
- Listing source url Https://www.realtor.ca/real-estate/29034332/127-north-valley-drive-welland-n-welland-767-n-welland
- Listing type identifier Idx

$-2,264
/ Month

