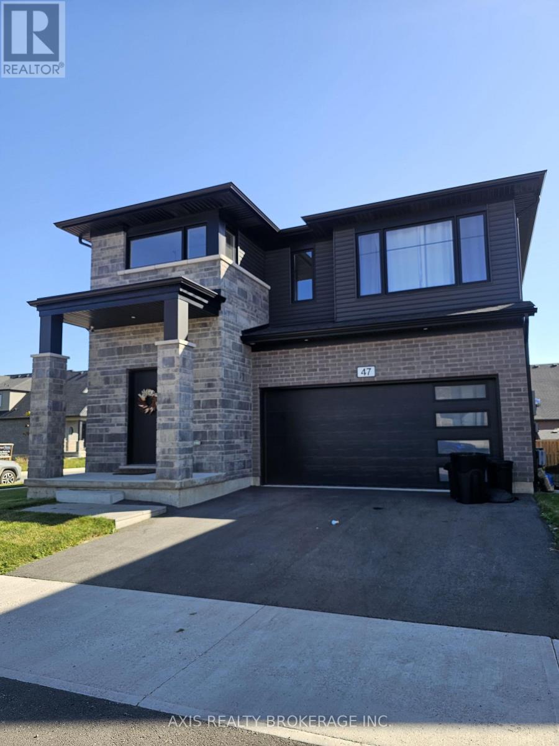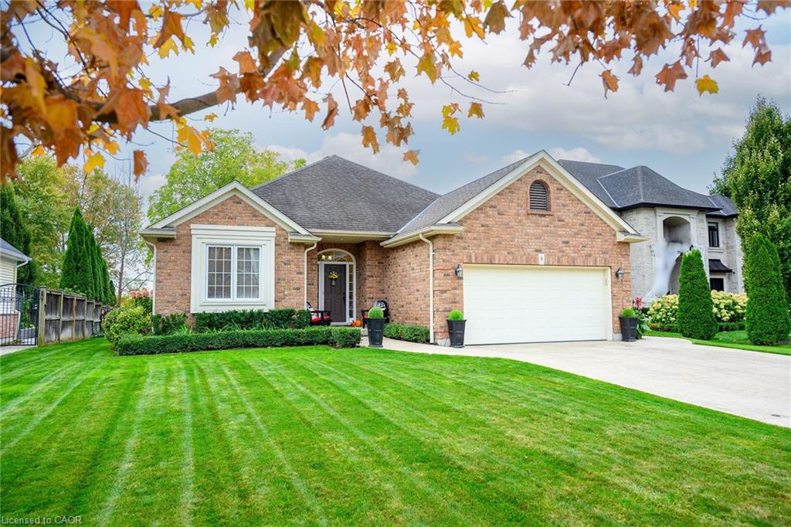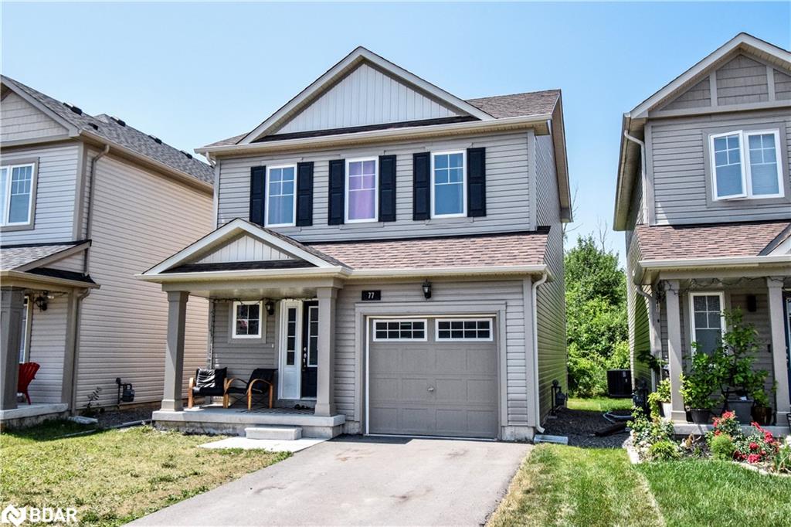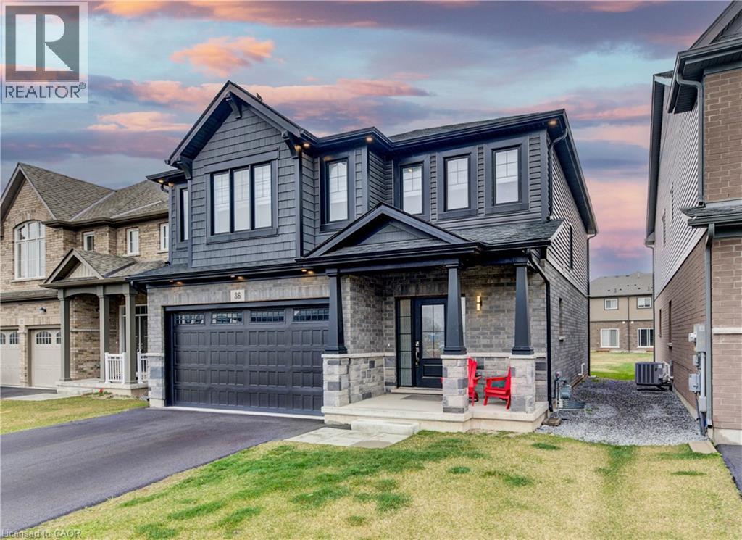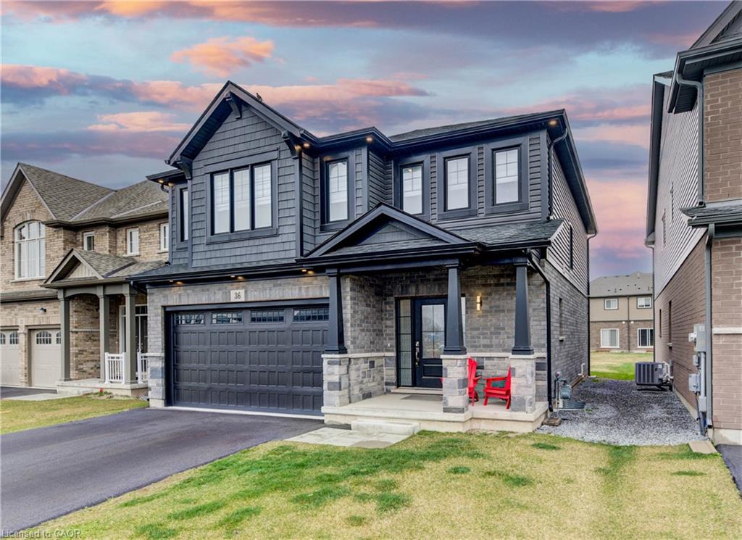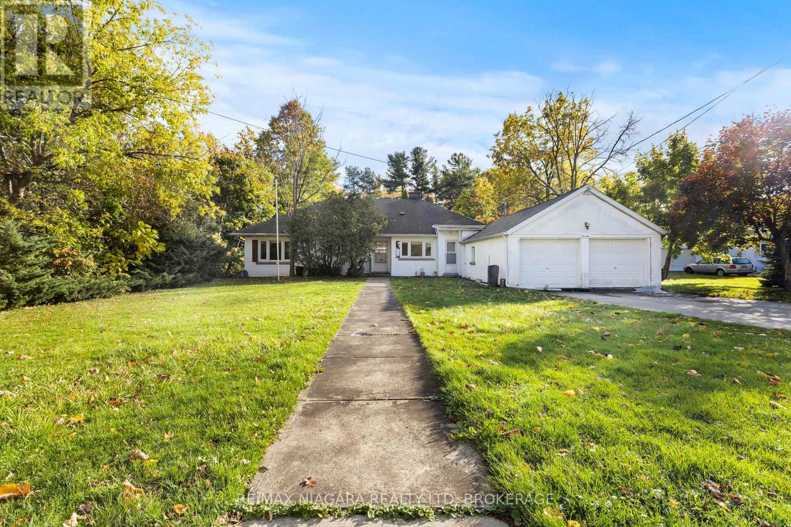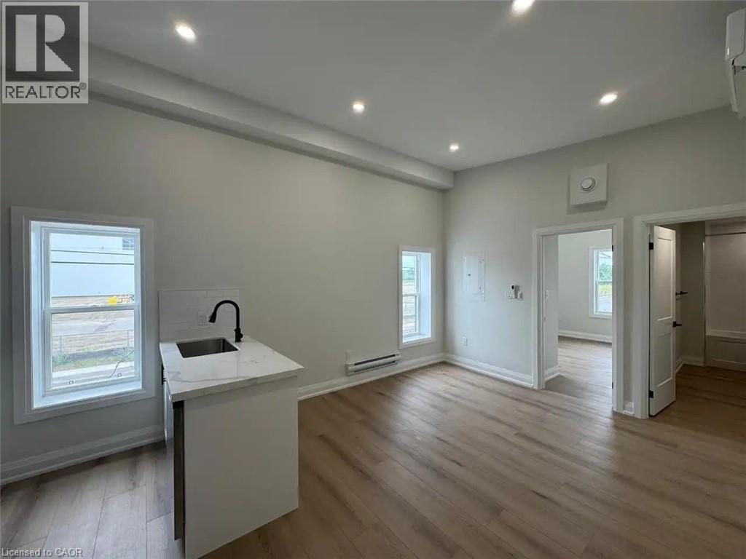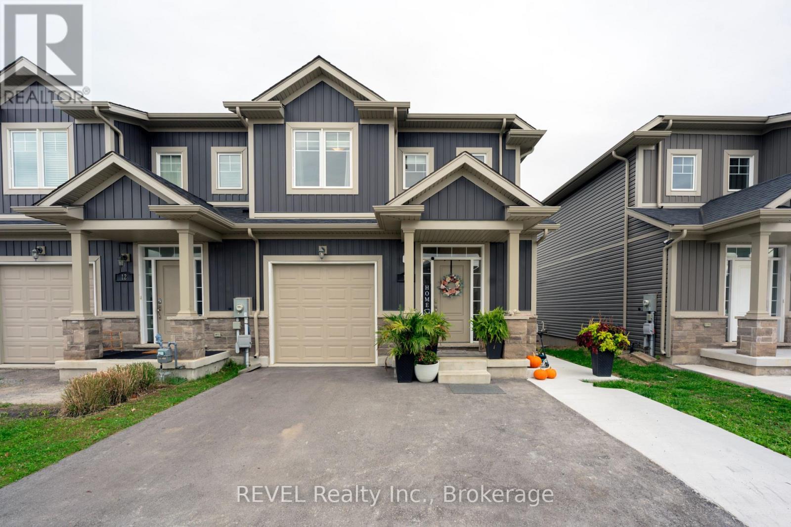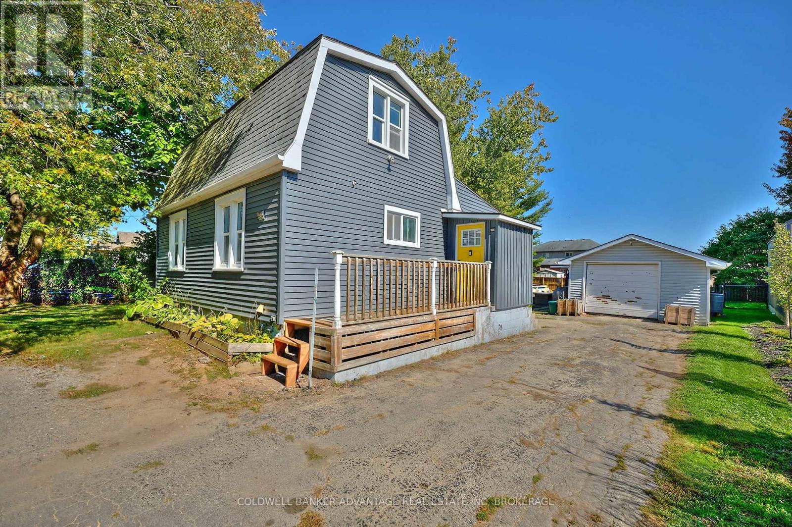- Houseful
- ON
- Welland
- South Pelham
- 14 Willowbrook Dr
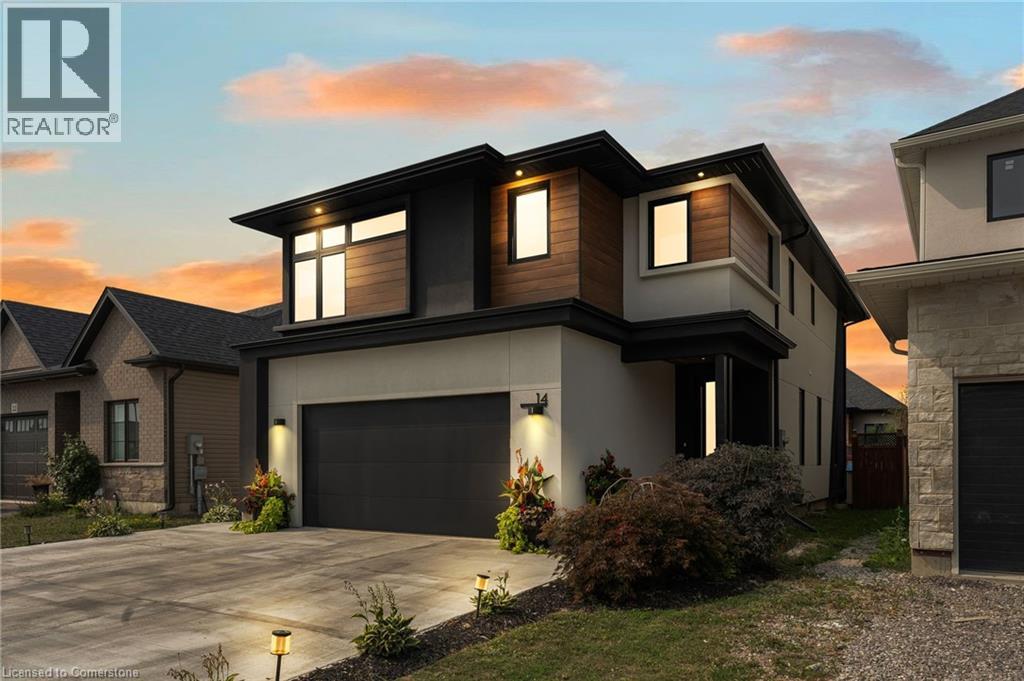
14 Willowbrook Dr
14 Willowbrook Dr
Highlights
Description
- Home value ($/Sqft)$425/Sqft
- Time on Houseful74 days
- Property typeSingle family
- Style2 level
- Neighbourhood
- Median school Score
- Year built2019
- Mortgage payment
Experience refined elegance and modern comfort in this luxurious two-storey masterpiece. Built in 2019, this impeccably designed home offers 3+1 bedrooms, 3.5 bathrooms, and a fully finished basement - crafted with high end finishes and attention to detail throughout. Step inside to find engineered hardwood flooring throughout, a gourmet kitchen with sleek quartz countertops, premium stainless steel appliances, a walk-in pantry, and a large island - an entertainer’s dream. Retreat upstairs to your private primary bedroom, featuring its own spa room with a soaker tub, three closets, and a beautiful ensuite with double vanities. Also upstairs are two additional bedrooms, a laundry area, a beautiful 4-piece bathroom, and a spacious loft - ideal for a workout area, reading nook, or home office space. Outside, enjoy a triple-wide concrete driveway with parking for six vehicles, plus your own backyard oasis complete with a hot tub and covered patio area.All major systems (furnace, A/C, shingles, etc.) are just six years new, allowing peace of mind for many years to come. Located a stone’s throw to a large greenspace with a playground and a short drive to all amenities. This exceptional property blends sophistication, comfort, and lifestyle all in one remarkable package. (id:63267)
Home overview
- Cooling Central air conditioning
- Heat source Natural gas
- Heat type Forced air
- Sewer/ septic Municipal sewage system
- # total stories 2
- Construction materials Wood frame
- Fencing Fence
- # parking spaces 8
- Has garage (y/n) Yes
- # full baths 3
- # half baths 2
- # total bathrooms 5.0
- # of above grade bedrooms 4
- Has fireplace (y/n) Yes
- Community features Quiet area, community centre, school bus
- Subdivision 770 - west welland
- Directions 2133364
- Lot desc Landscaped
- Lot size (acres) 0.0
- Building size 2119
- Listing # 40757784
- Property sub type Single family residence
- Status Active
- Laundry 1.626m X 2.108m
Level: 2nd - Bedroom 3.708m X 3.378m
Level: 2nd - Primary bedroom 6.375m X 4.115m
Level: 2nd - Bathroom (# of pieces - 1) Measurements not available
Level: 2nd - Full bathroom Measurements not available
Level: 2nd - Bedroom 3.683m X 3.404m
Level: 2nd - Den 5.105m X 4.369m
Level: 2nd - Bathroom (# of pieces - 4) Measurements not available
Level: 2nd - Cold room 4.191m X 1.397m
Level: Lower - Bedroom 4.115m X 3.175m
Level: Lower - Utility 2.464m X 5.334m
Level: Lower - Bathroom (# of pieces - 3) Measurements not available
Level: Lower - Recreational room 6.325m X 3.81m
Level: Lower - Office 1.727m X 3.175m
Level: Lower - Bathroom (# of pieces - 2) Measurements not available
Level: Main - Living room 6.553m X 4.343m
Level: Main - Kitchen 4.216m X 3.099m
Level: Main - Dining room 2.388m X 3.099m
Level: Main
- Listing source url Https://www.realtor.ca/real-estate/28707347/14-willowbrook-drive-welland
- Listing type identifier Idx

$-2,400
/ Month

