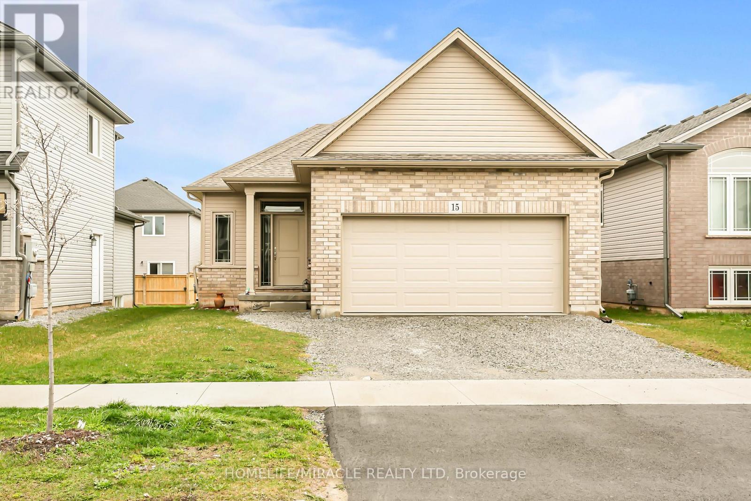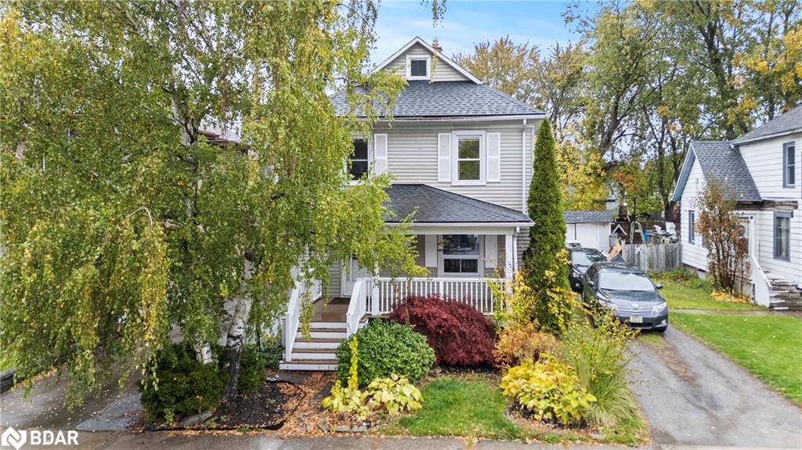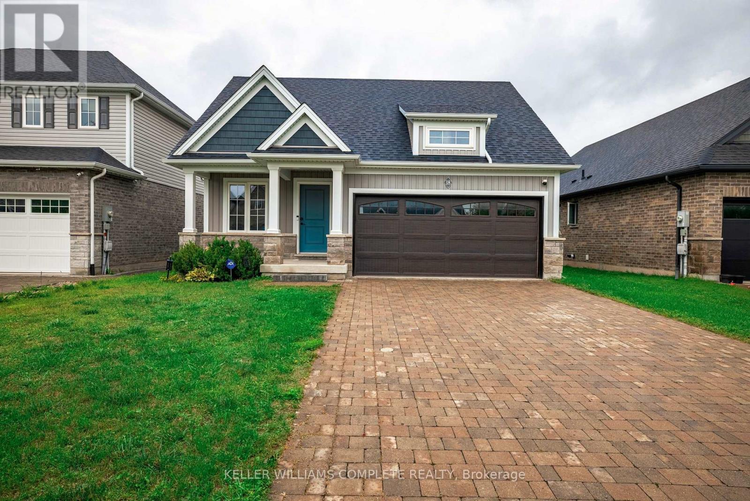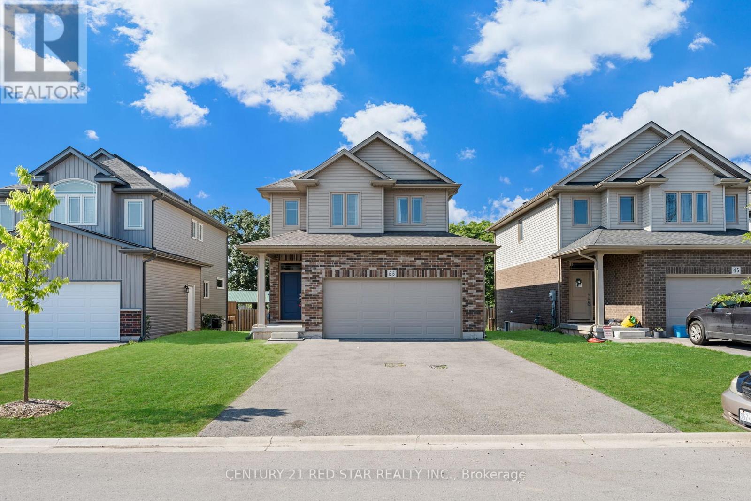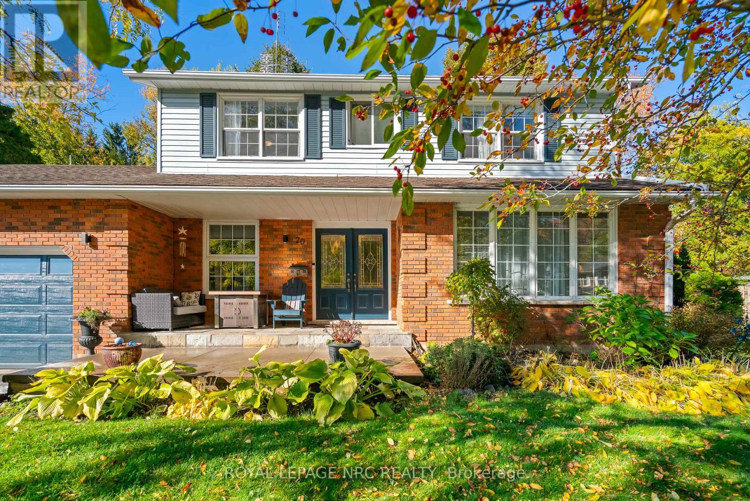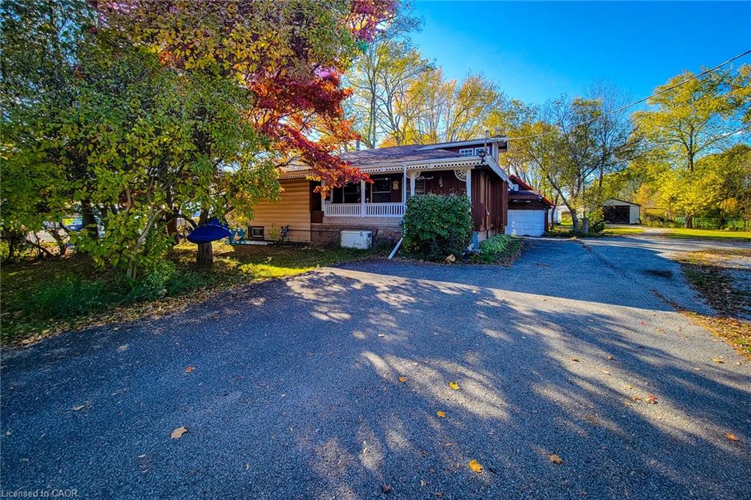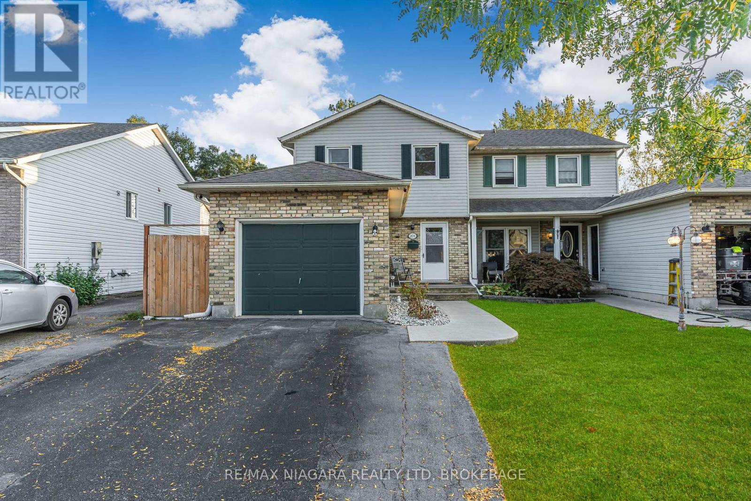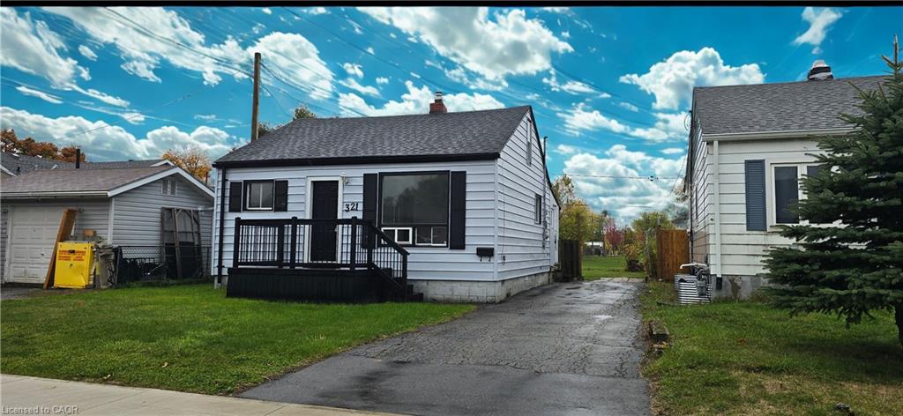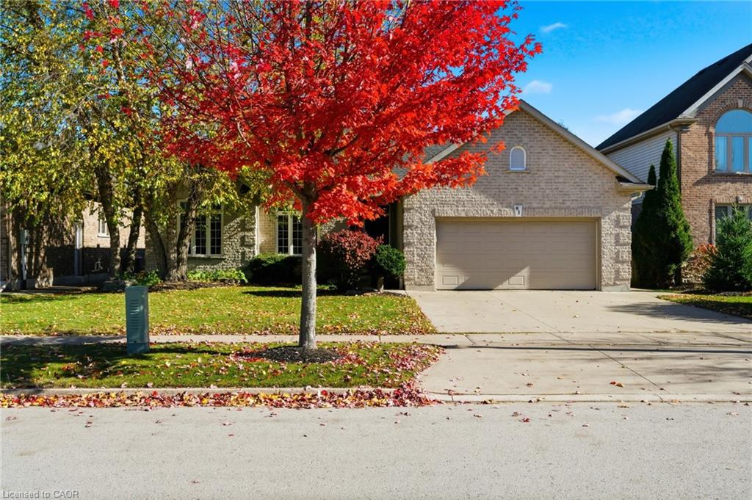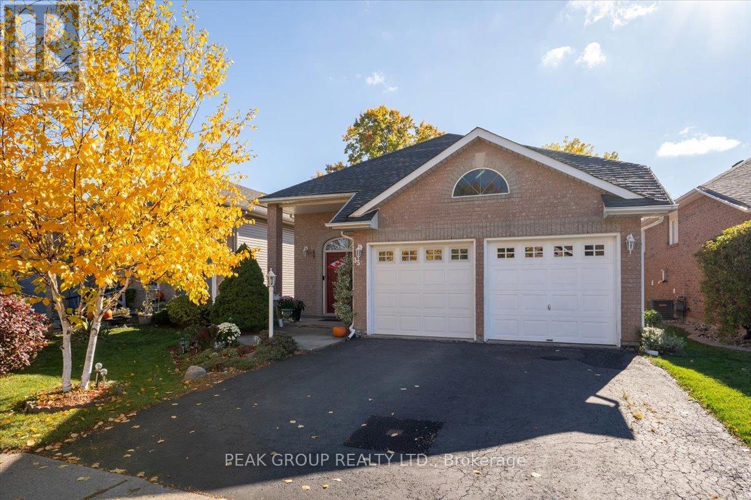- Houseful
- ON
- Welland Dain City
- South Pelham
- 152 Heron St
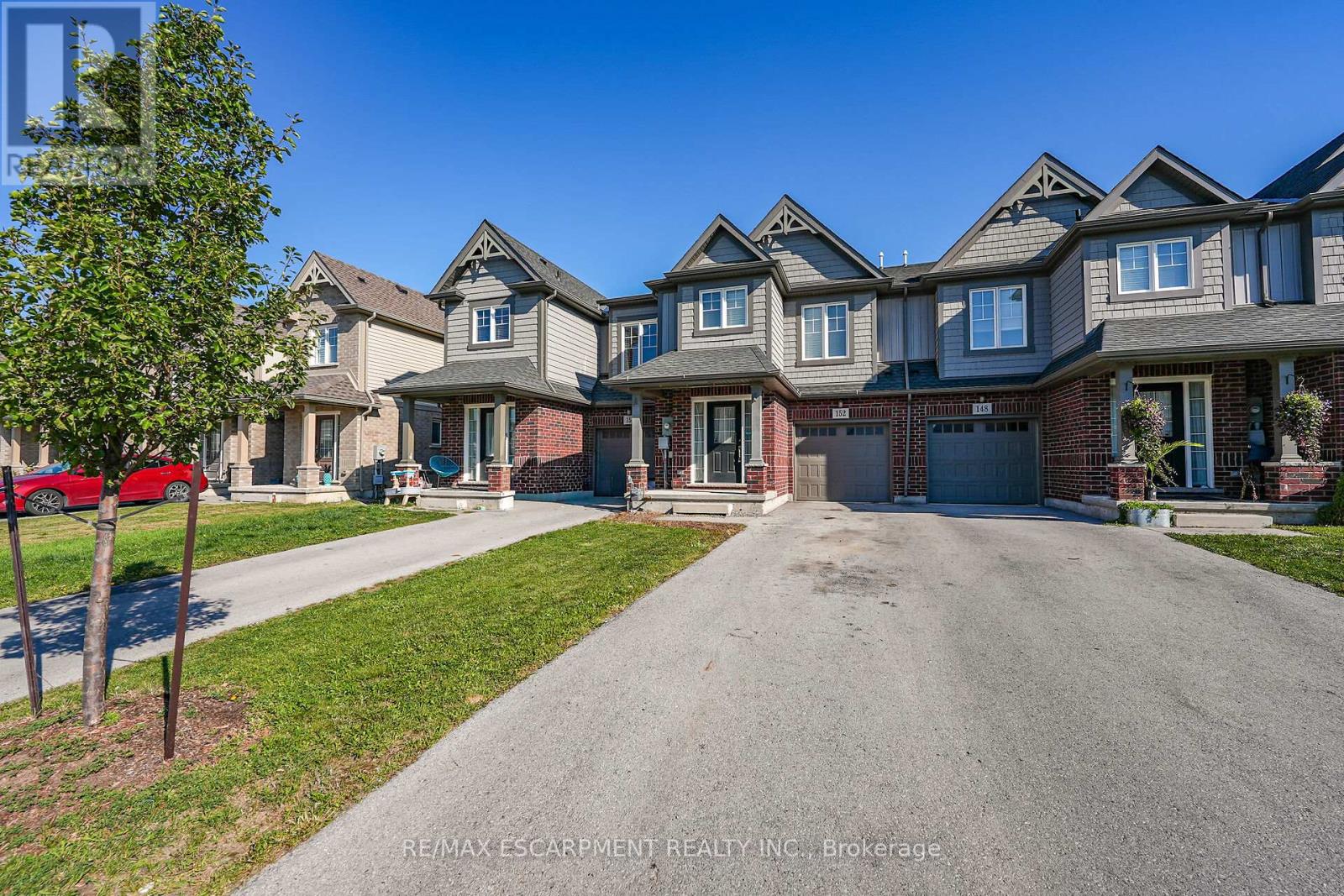
Highlights
Description
- Time on Houseful50 days
- Property typeSingle family
- Neighbourhood
- Median school Score
- Mortgage payment
Welcome to 152 Heron Street in the beautiful town of Welland! Enjoy carefree living with NO CONDO FEES!!! This freehold townhome is located in the sought after family friendly neighbourhood, close to most amenities. As you enter the home you will find it warm and inviting featuring an open concept main level with modern eat in kitchen, living room with walk out to large rear yard. There is a convenient two-piece bath on the main level. The bedroom level boasts three spacious bedrooms including the primary bedroom with three-piece ensuite bath, and an additional four-piece bath and laundry room. The lower level offers additional living space with a good size recroom, three-piece bath, storage and utility. There is an attached garage with inside entry. Nothing to do but move in and enjoy! Quick possession available! (id:63267)
Home overview
- Cooling Central air conditioning
- Heat source Natural gas
- Heat type Forced air
- Sewer/ septic Sanitary sewer
- # total stories 2
- # parking spaces 2
- Has garage (y/n) Yes
- # full baths 3
- # half baths 1
- # total bathrooms 4.0
- # of above grade bedrooms 3
- Community features School bus
- Subdivision 774 - dain city
- Lot size (acres) 0.0
- Listing # X12402006
- Property sub type Single family residence
- Status Active
- Bathroom 1.68m X 2.59m
Level: 2nd - 2nd bedroom 2.79m X 3.23m
Level: 2nd - Bathroom 4.27m X 4.42m
Level: 2nd - 3rd bedroom 2.82m X 3.23m
Level: 2nd - Laundry 1.17m X 2.49m
Level: 2nd - Primary bedroom 4.27m X 4.42m
Level: 2nd - Utility 3.33m X 3.51m
Level: Basement - Recreational room / games room 3.86m X 6.5m
Level: Basement - Bathroom 1.57m X 2.59m
Level: Basement - Other 2.41m X 3.45m
Level: Basement - Foyer 1.98m X 1.83m
Level: Main - Family room 3.33m X 6.45m
Level: Main - Kitchen 2.41m X 6.45m
Level: Main - Bathroom 1.37m X 1.52m
Level: Main
- Listing source url Https://www.realtor.ca/real-estate/28859392/152-heron-street-welland-dain-city-774-dain-city
- Listing type identifier Idx

$-1,600
/ Month

