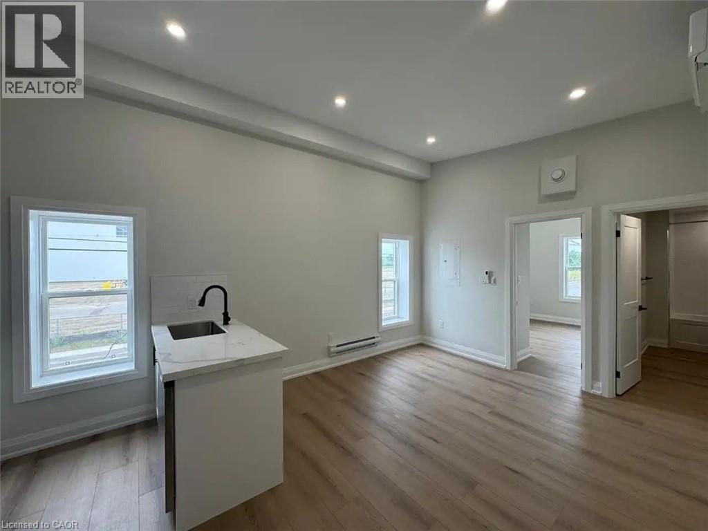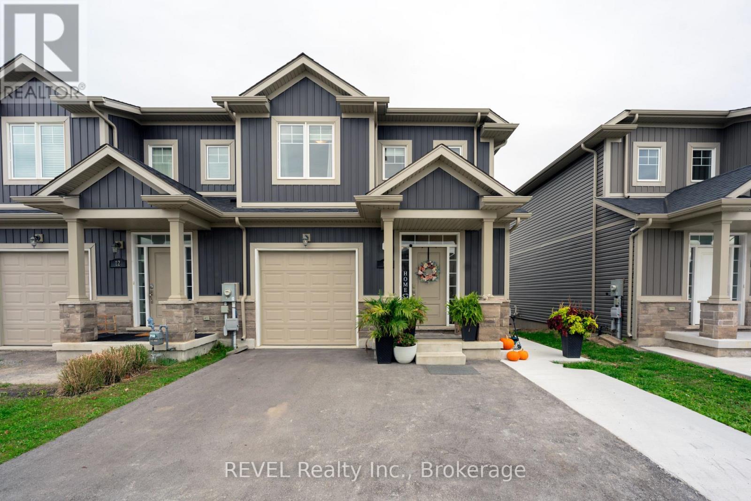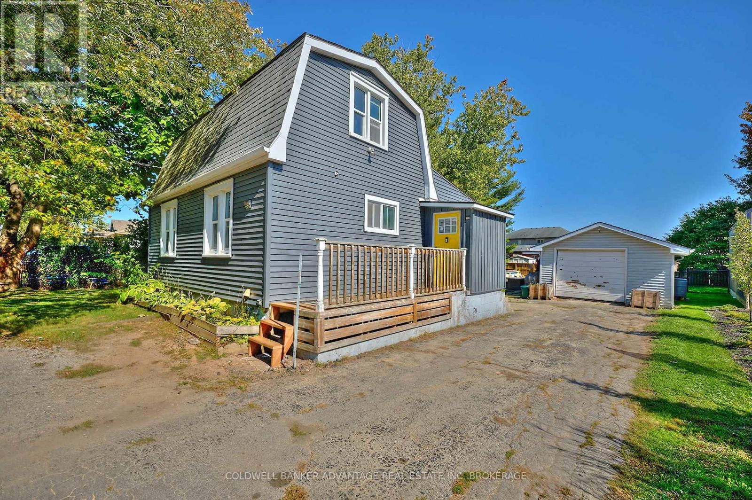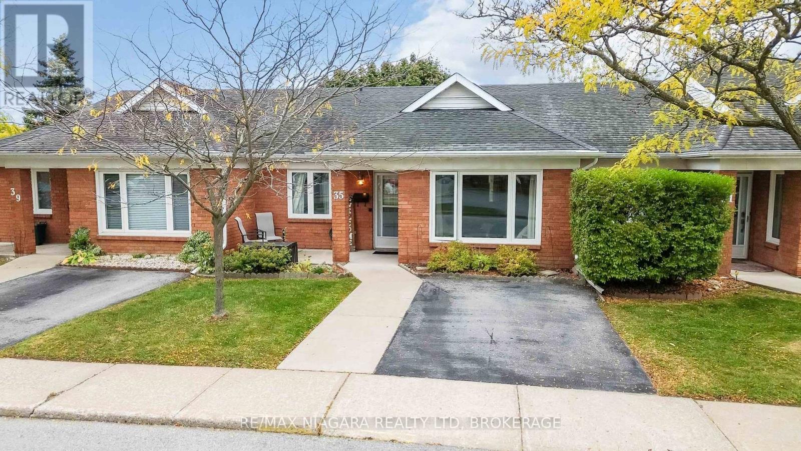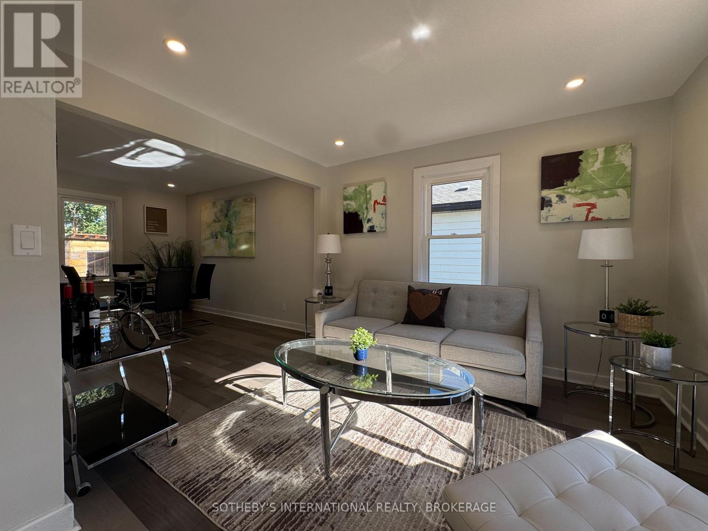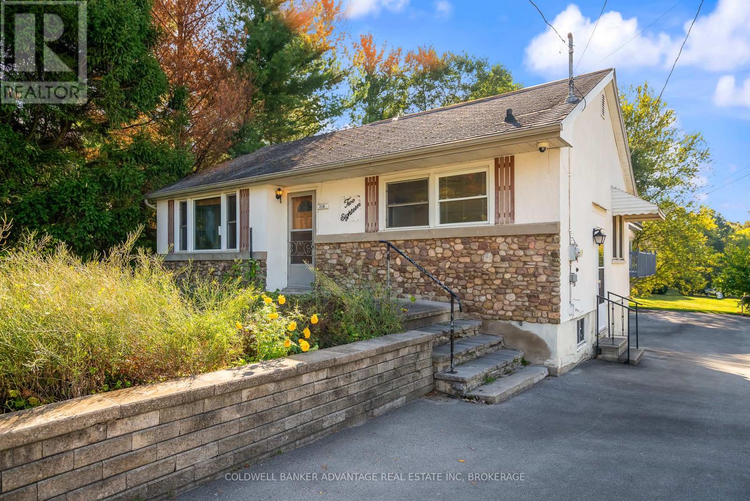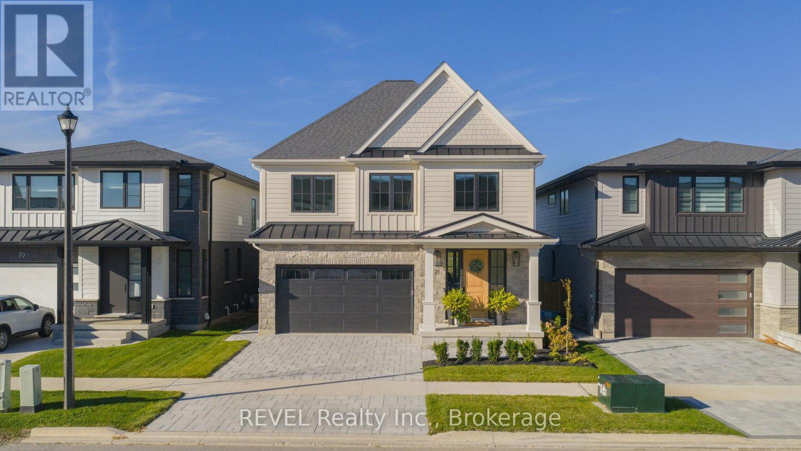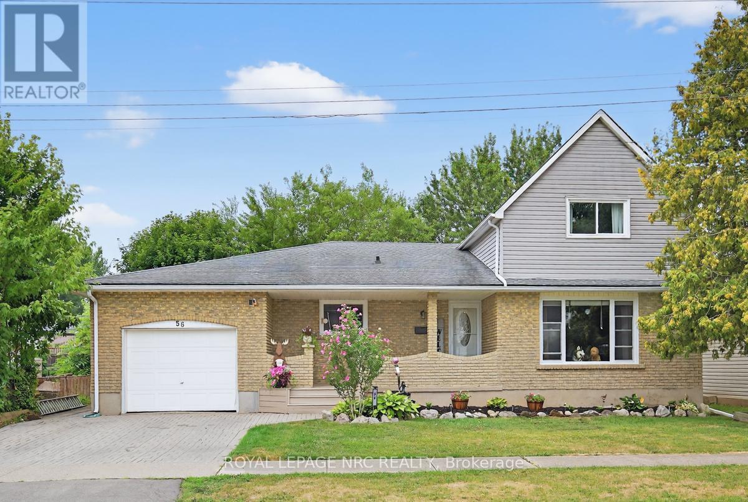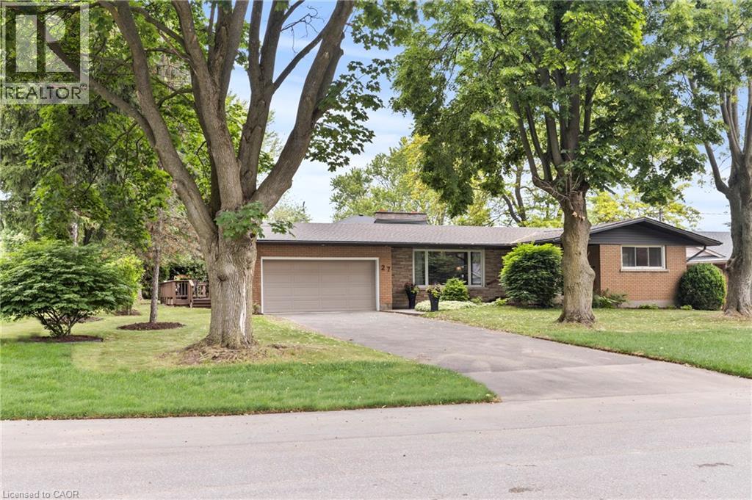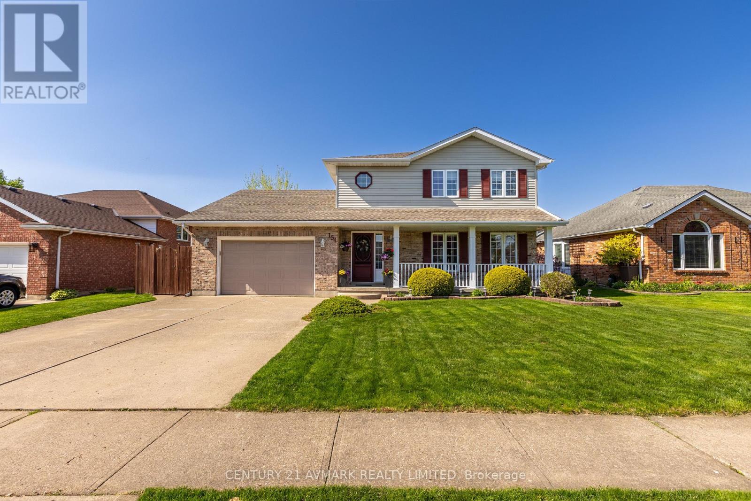
Highlights
Description
- Time on Houseful12 days
- Property typeSingle family
- Neighbourhood
- Median school Score
- Mortgage payment
Welcome to 154 Michael Drive, a beautifully maintained two-storey home tucked into one of Welland's most desirable and family-friendly neighbourhoods. Close to Fonthill and surrounded by excellent schools, parks, and amenities, this home has been well cared for by the same owner since it was built. Offering nearly 2,000 square feet of functional living space, this home features 3 spacious bedrooms, 2 bathrooms, and a rough-in for a third bathroom in the basement, giving you the flexibility to expand as your needs grow. The layout is thoughtfully designed, with large principal rooms, a welcoming living/dining area, and a well-sized kitchen that opens up to the backyard.Step outside and enjoy the generously sized backyard oasis, complete with a spacious deck and awning, perfect for summer BBQs, relaxing evenings, or entertaining guests.Whether you're looking for your forever home or a property you can grow into, 154 Michael Drive delivers a rare blend of comfort, location, and potential. (id:63267)
Home overview
- Cooling Central air conditioning
- Heat source Natural gas
- Heat type Forced air
- Sewer/ septic Sanitary sewer
- # total stories 2
- # parking spaces 3
- Has garage (y/n) Yes
- # full baths 1
- # half baths 1
- # total bathrooms 2.0
- # of above grade bedrooms 3
- Has fireplace (y/n) Yes
- Subdivision 767 - n. welland
- Directions 1980391
- Lot size (acres) 0.0
- Listing # X12451185
- Property sub type Single family residence
- Status Active
- Bedroom 3.7m X 3.2m
Level: 2nd - Bathroom 3.94m X 1.5m
Level: 2nd - Primary bedroom 5.4m X 3.2m
Level: 2nd - 2nd bedroom 4m X 3.9m
Level: 2nd - Family room 6.3m X 4.1m
Level: Main - Dining room 3.1m X 2.7m
Level: Main - Kitchen 6.8m X 2.8m
Level: Main - Laundry 2.1m X 1.7m
Level: Main - Bathroom 2.11m X 0.8m
Level: Main - Living room 4.8m X 3.2m
Level: Main
- Listing source url Https://www.realtor.ca/real-estate/28965160/154-michael-drive-welland-n-welland-767-n-welland
- Listing type identifier Idx

$-2,048
/ Month




