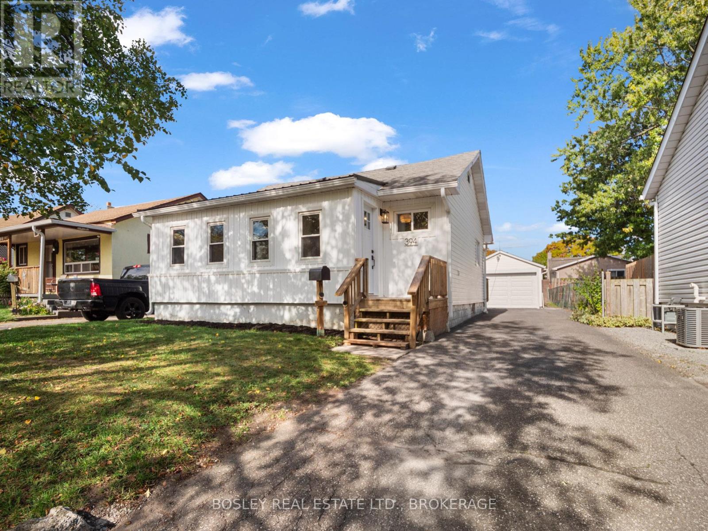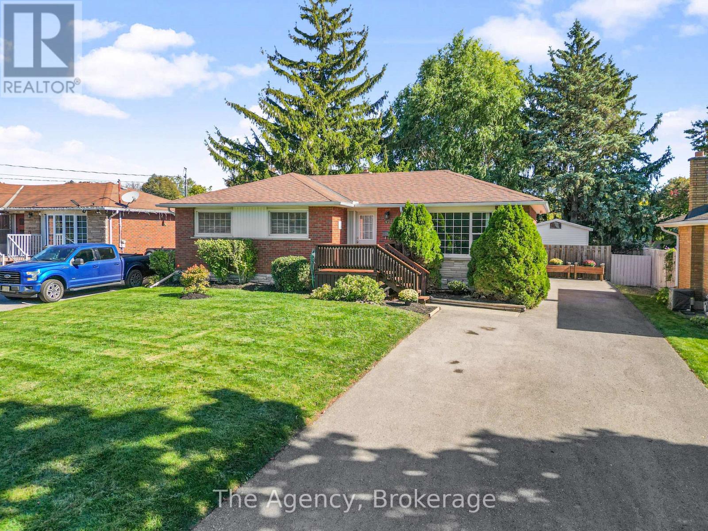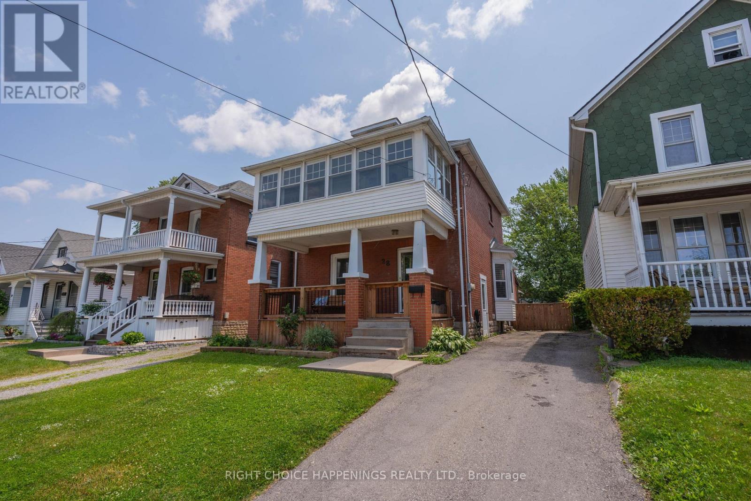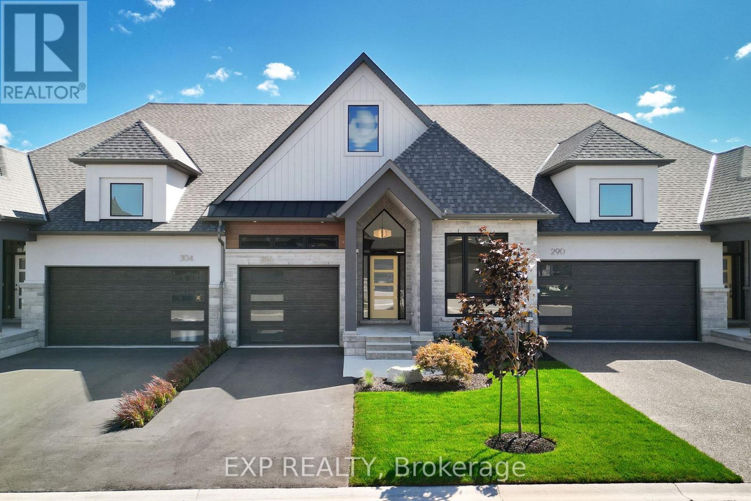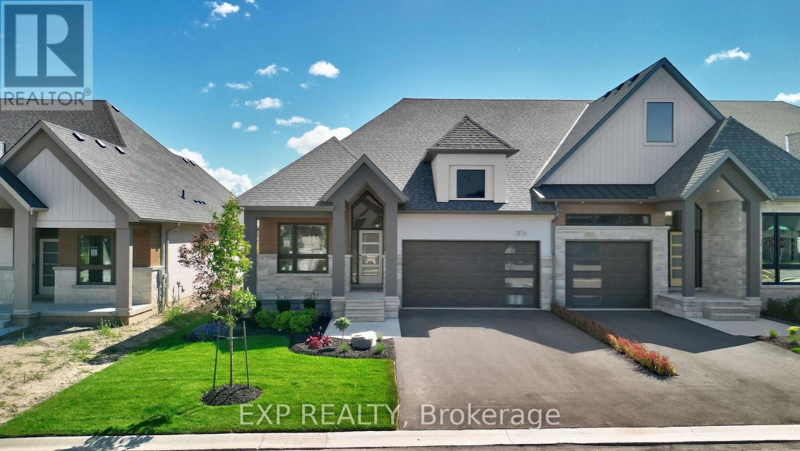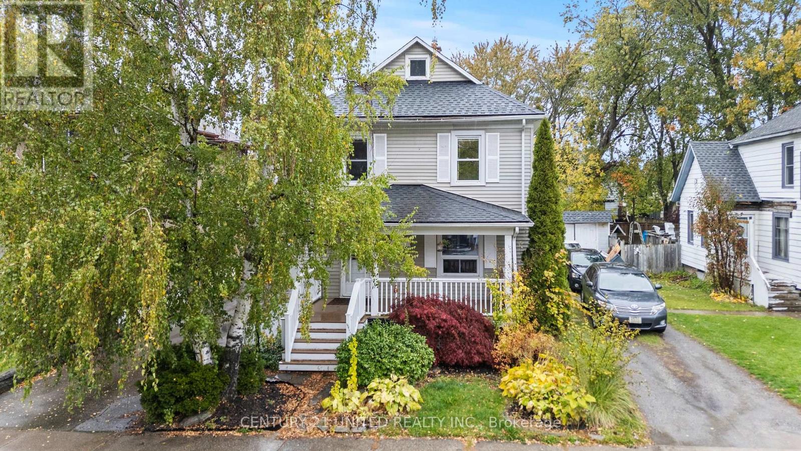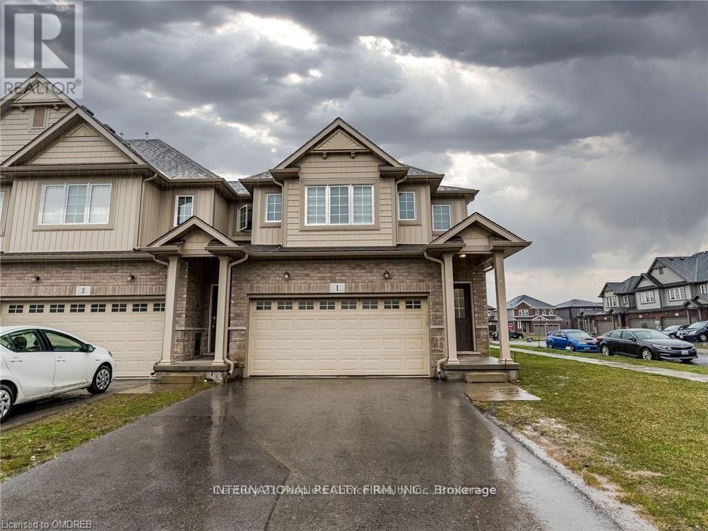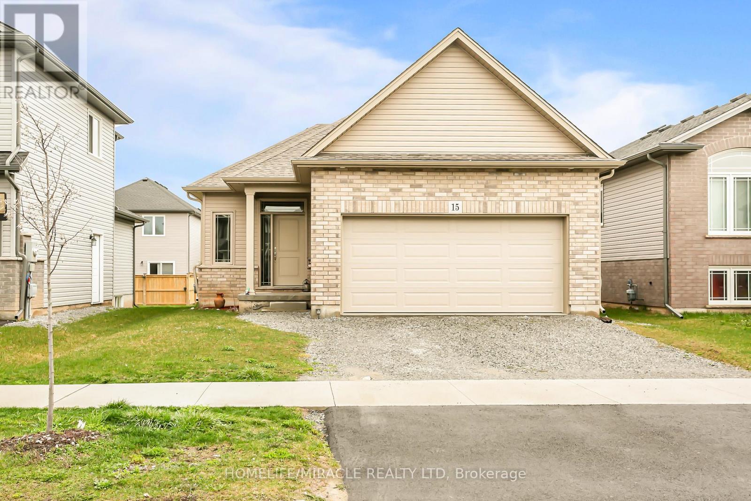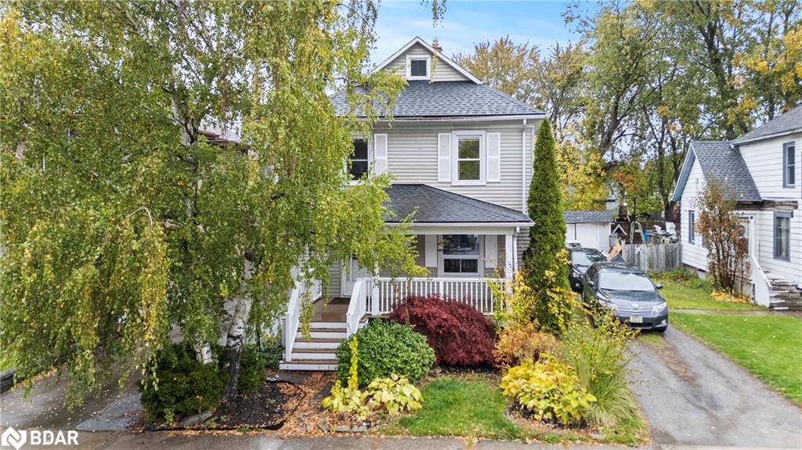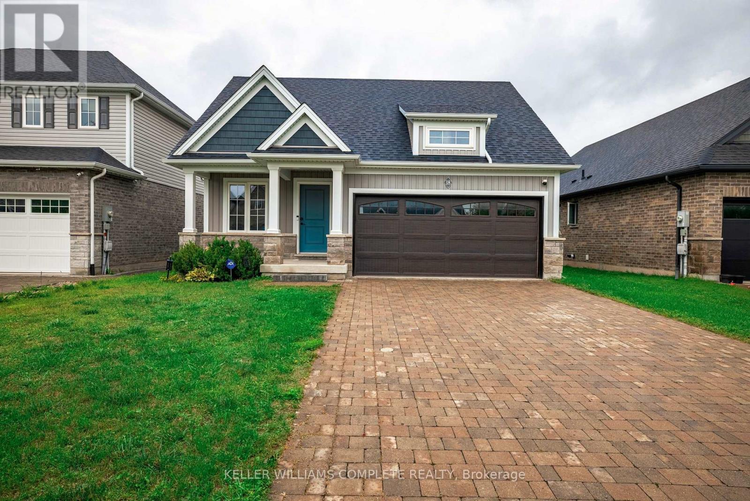- Houseful
- ON
- Welland
- South Pelham
- 17 Trailwood Dr
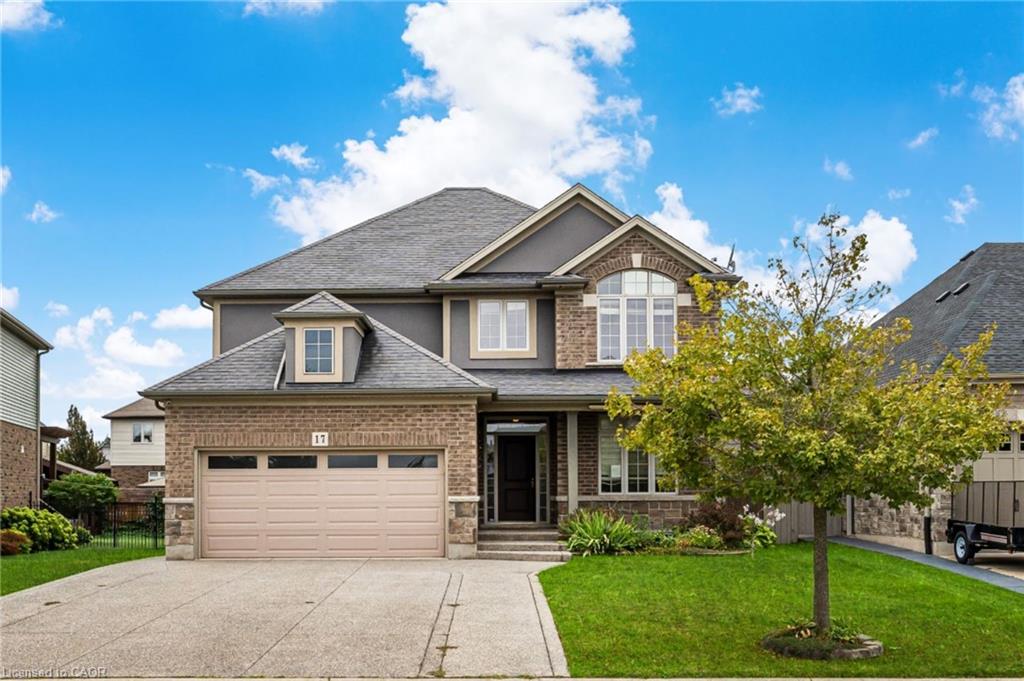
17 Trailwood Dr
17 Trailwood Dr
Highlights
Description
- Home value ($/Sqft)$349/Sqft
- Time on Houseful68 days
- Property typeResidential
- StyleTwo story
- Neighbourhood
- Median school Score
- Garage spaces2
- Mortgage payment
17 Trailwood Drive, nestled in the prestigious Coyle Creek neighbourhood, blends timeless design with modern convenience. The welcoming foyer opens to a main floor designed for both family living and entertaining. At its heart, the chef’s kitchen impresses with an oversized island, granite counters, upgraded cabinetry, and a walk-in butler’s pantry. A separate dining room creates the perfect setting for gatherings, while the adjoining family room adds warmth with custom cabinetry, a fireplace, and an oversized window that fills the space with natural light. A main floor office provides flexibility for work or study, or the option of a fifth bedroom if needed. Upstairs, four spacious bedrooms offer comfort and privacy. The primary suite is a true retreat, complete with a walk-in closet and spa-inspired ensuite featuring a jetted tub and walk-in shower. Every day details are thoughtfully planned, including a laundry with built-in cabinetry, shelving, and an oversized sink for added convenience. The finished basement expands the living space with endless versatility, ideal for a gym, games, or media room and includes a fully upgraded bathroom with double sinks, a walk-in shower, and a cold cellar with abundant storage. The exterior is equally refined, showcasing exposed aggregate finishes on the driveway, porch, and backyard steps. A double garage adds functionality, while the backyard is built for summer enjoyment with an exposed aggregate deck, a gas hookup for the BBQ, and plenty of space to relax or entertain. This home delivers on space, function, and detail, an ideal choice for families seeking a well-appointed home in one of Welland's most desirable communities.
Home overview
- Cooling Central air
- Heat type Forced air, natural gas
- Pets allowed (y/n) No
- Sewer/ septic Sewer (municipal)
- Construction materials Brick
- Roof Asphalt shing
- # garage spaces 2
- # parking spaces 6
- Has garage (y/n) Yes
- Parking desc Attached garage
- # full baths 2
- # half baths 1
- # total bathrooms 3.0
- # of above grade bedrooms 4
- # of rooms 13
- Appliances Dishwasher, dryer, range hood, refrigerator, stove, washer
- Has fireplace (y/n) Yes
- Interior features Other
- County Niagara
- Area Welland
- Water source Municipal
- Zoning description Rl1
- Lot desc Urban, near golf course, park, school bus route, schools, shopping nearby
- Lot dimensions 50.13 x 117.04
- Approx lot size (range) 0 - 0.5
- Basement information Full, finished
- Building size 2493
- Mls® # 40763801
- Property sub type Single family residence
- Status Active
- Tax year 2025
- Primary bedroom Second
Level: 2nd - Bedroom Second
Level: 2nd - Second
Level: 2nd - Bathroom Second
Level: 2nd - Bedroom Second
Level: 2nd - Laundry Second
Level: 2nd - Bedroom Second
Level: 2nd - Office Main
Level: Main - Living room Main
Level: Main - Family room Main
Level: Main - Bathroom Main
Level: Main - Kitchen Main
Level: Main - Dining room Main
Level: Main
- Listing type identifier Idx

$-2,320
/ Month

