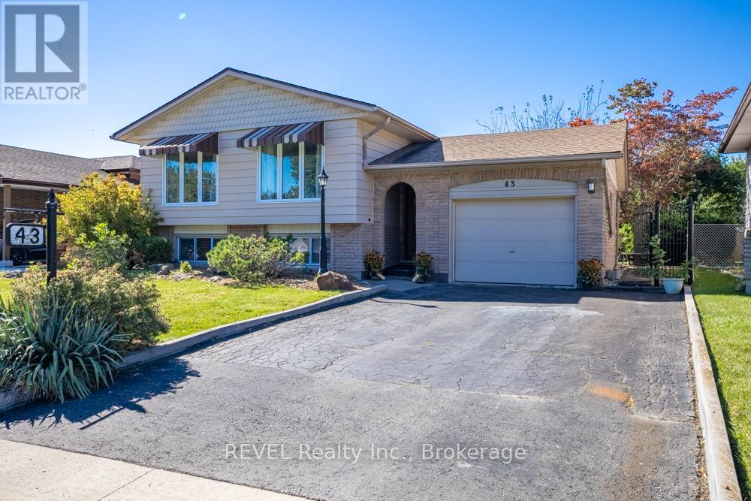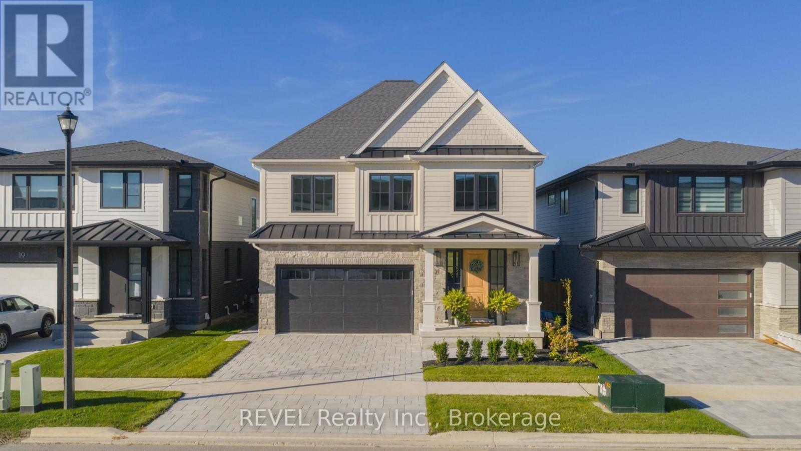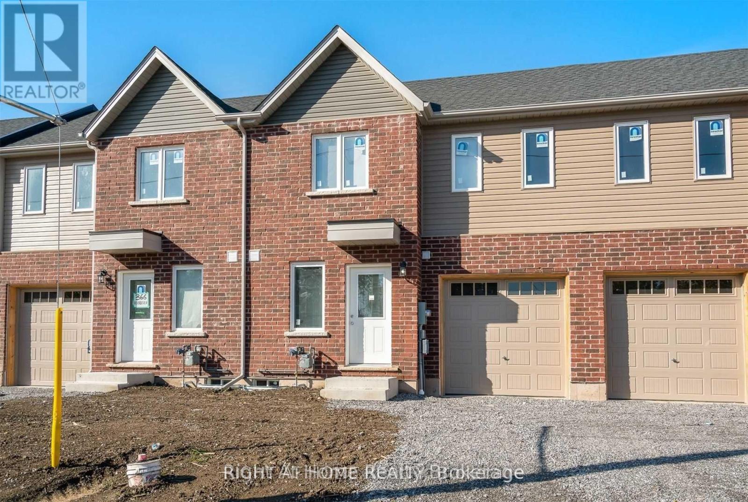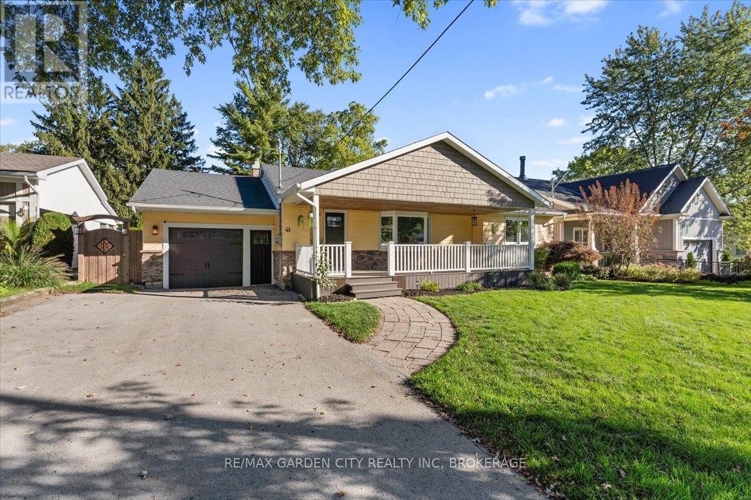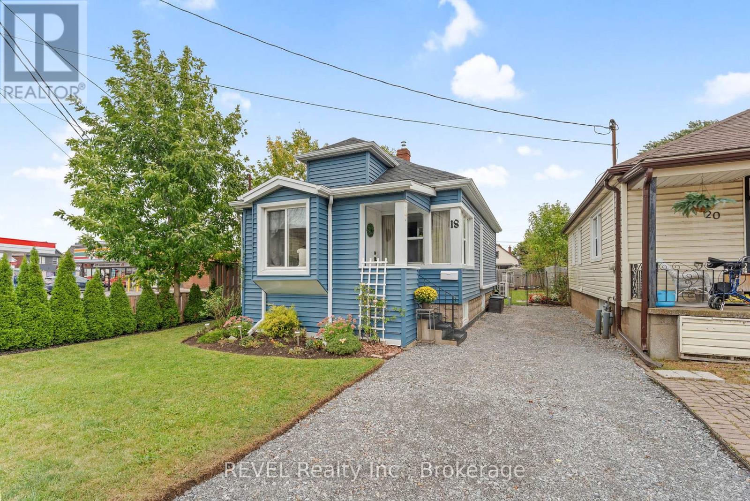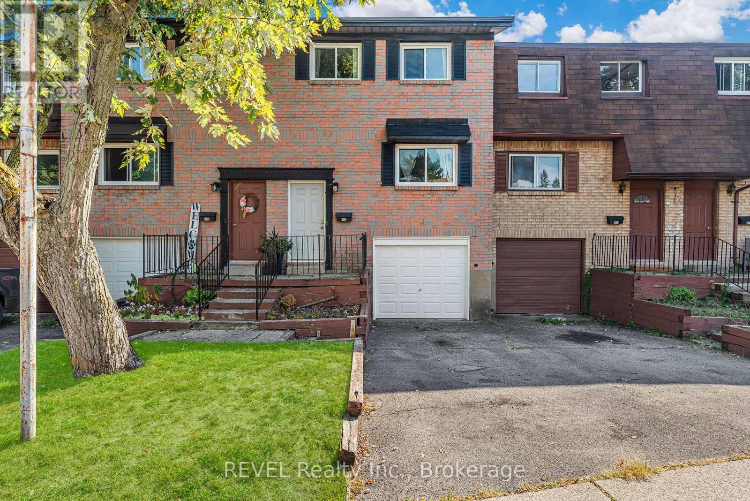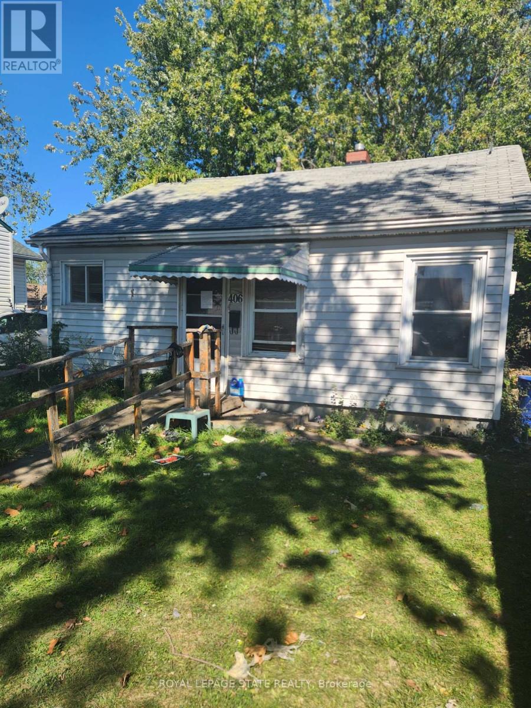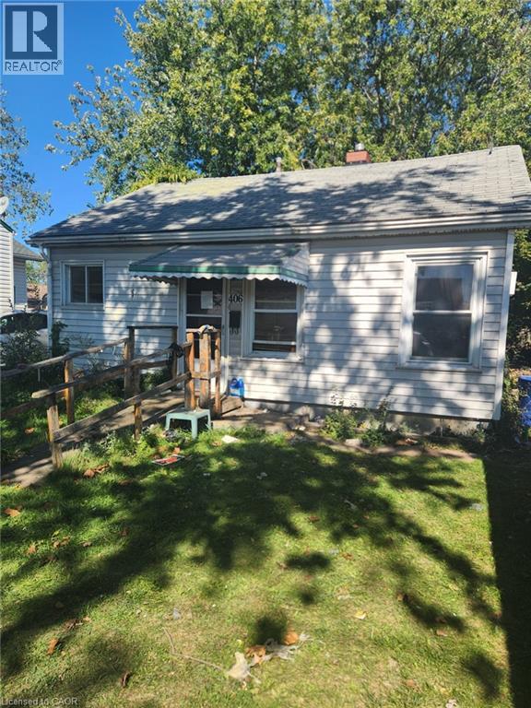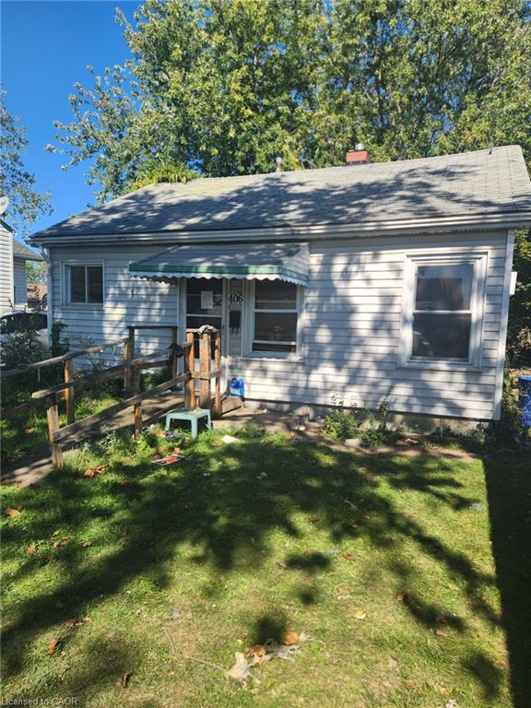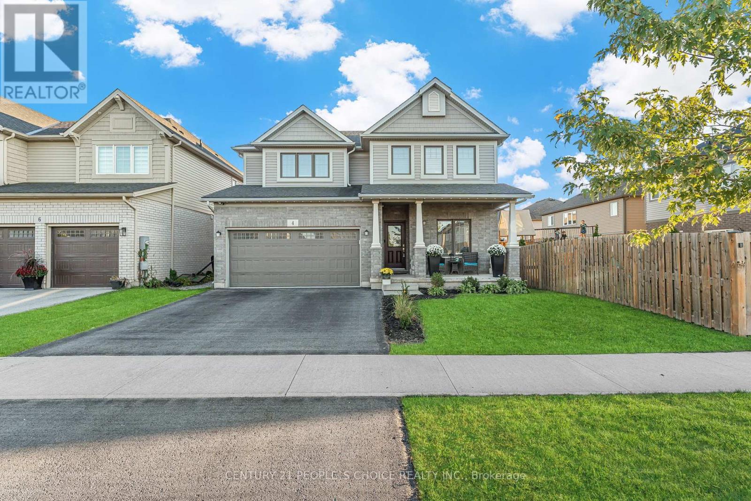- Houseful
- ON
- Welland
- South Pelham
- 177 Julia Dr
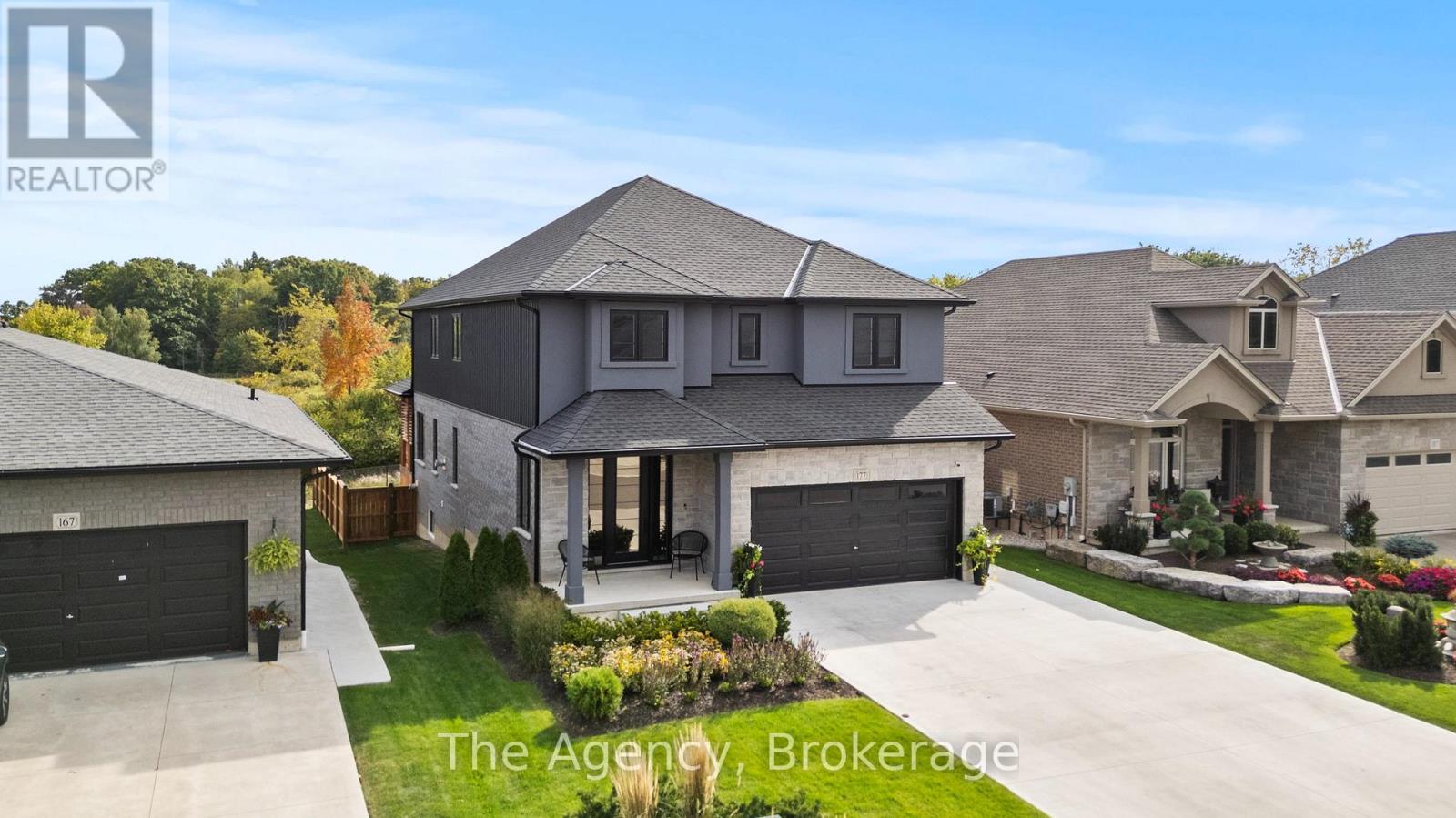
Highlights
Description
- Time on Housefulnew 2 days
- Property typeSingle family
- Neighbourhood
- Median school Score
- Mortgage payment
Experience the home of your dreams! This stunning two-storey, open concept masterpiece offers 3,100 sqft of exquisite living space. Revel in luxury with a custom-built chef's kitchen featuring granite countertops, chic Italian porcelain tiles in the bathrooms, foyer, mud room. Snuggle up next to the gas fireplaces found in both the family and living room. The house is adorned with custom hardwood flooring, and large windows which invite an abundance of natural sunlight. This property is perfect for families or in-laws, featuring a separate entrance leading to a fully finished basement. The space includes one bedroom, a three-piece bathroom , and a spacious family room with egress windows. There's also enough room to add a small kitchenette, second laundry hook-up has already been installed making it ideal for generating additional income or hosting multi-generational living. Enjoy the serenity of a quiet, fully fenced backyard that backs onto a protected Green Space. Families will appreciate the nearby park perfect for playdates and leisurely walks. For golf enthusiasts two prestigious golf courses are within walking distances ready to challenge your game or offer a relaxing afternoon. Additionally, shopping, public pools, skate parks & schools are just a short drive away. This community provides a peaceful retreat without sacrificing convenience. (id:63267)
Home overview
- Cooling Central air conditioning
- Heat source Natural gas
- Heat type Forced air
- Sewer/ septic Sanitary sewer
- # total stories 2
- Fencing Fully fenced, fenced yard
- # parking spaces 6
- Has garage (y/n) Yes
- # full baths 3
- # half baths 1
- # total bathrooms 4.0
- # of above grade bedrooms 4
- Has fireplace (y/n) Yes
- Community features School bus
- Subdivision 771 - coyle creek
- Directions 2237773
- Lot desc Landscaped
- Lot size (acres) 0.0
- Listing # X12436162
- Property sub type Single family residence
- Status Active
- Laundry 1.73m X 2.6m
Level: 2nd - Primary bedroom 4.27m X 5.25m
Level: 2nd - Loft 5.24m X 6.82m
Level: 2nd - Bathroom 3.29m X 2.8m
Level: 2nd - 3rd bedroom 3.9m X 4.51m
Level: 2nd - Bathroom 3.29m X 2.16m
Level: 2nd - 2nd bedroom 3.6m X 4.24m
Level: 2nd - 4th bedroom 4.21m X 4.36m
Level: Lower - Utility 4.02m X 4.72m
Level: Lower - Family room 4.42m X 9.17m
Level: Lower - Bathroom 3.02m X 2.32m
Level: Lower - Foyer 3.02m X 5.85m
Level: Main - Family room 6.37m X 6.27m
Level: Main - Dining room 4.42m X 3.02m
Level: Main - Kitchen 4.15m X 5.43m
Level: Main - Mudroom 1.31m X 3.66m
Level: Main
- Listing source url Https://www.realtor.ca/real-estate/28932800/177-julia-drive-welland-coyle-creek-771-coyle-creek
- Listing type identifier Idx

$-3,200
/ Month

