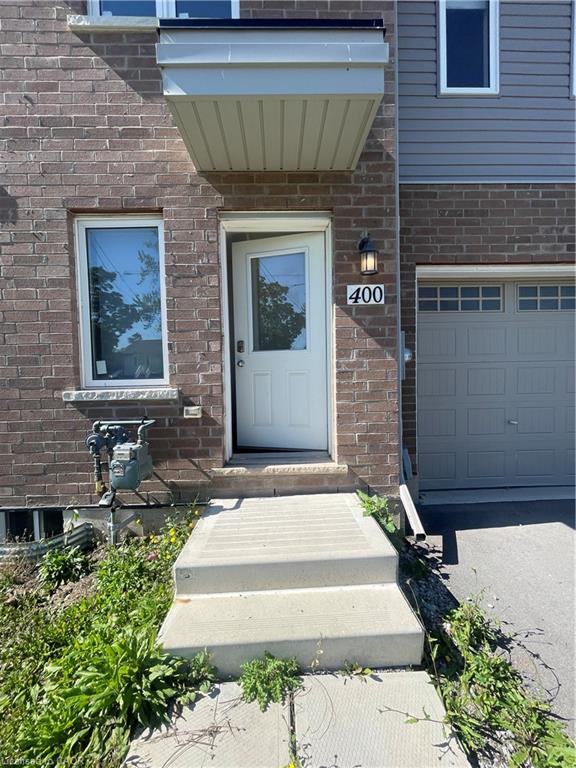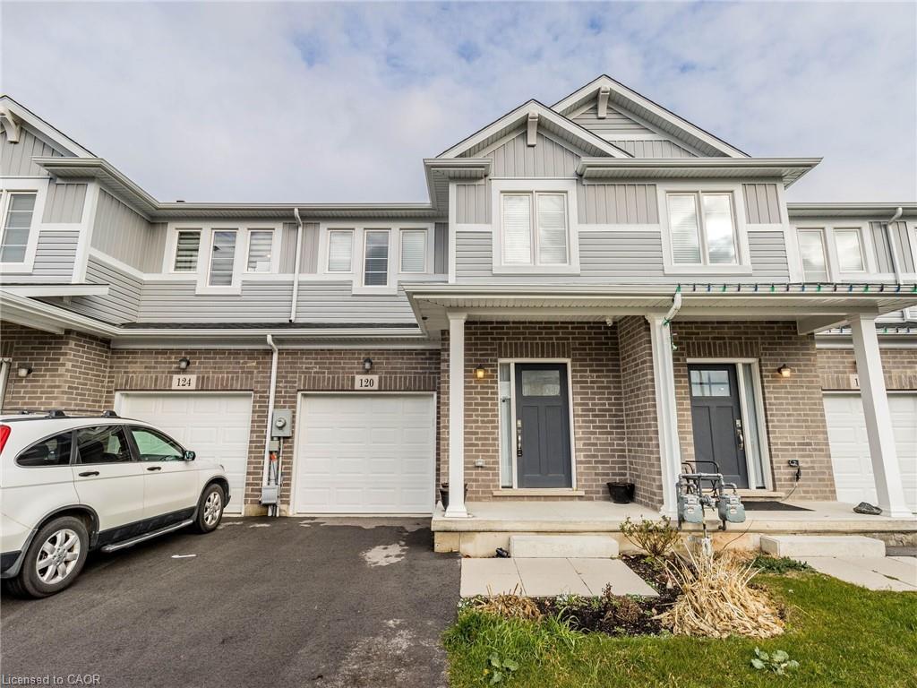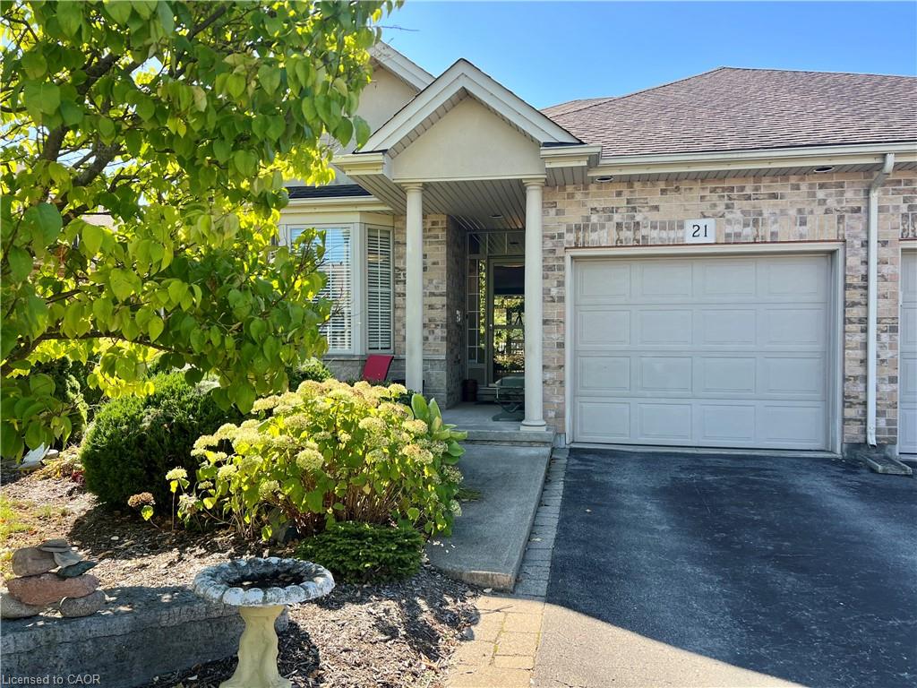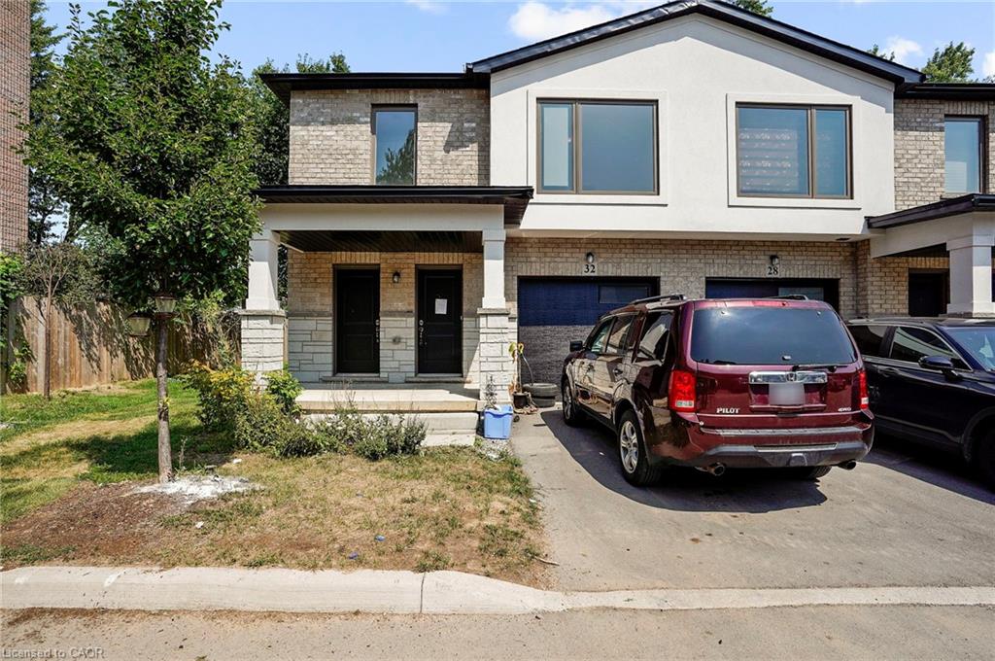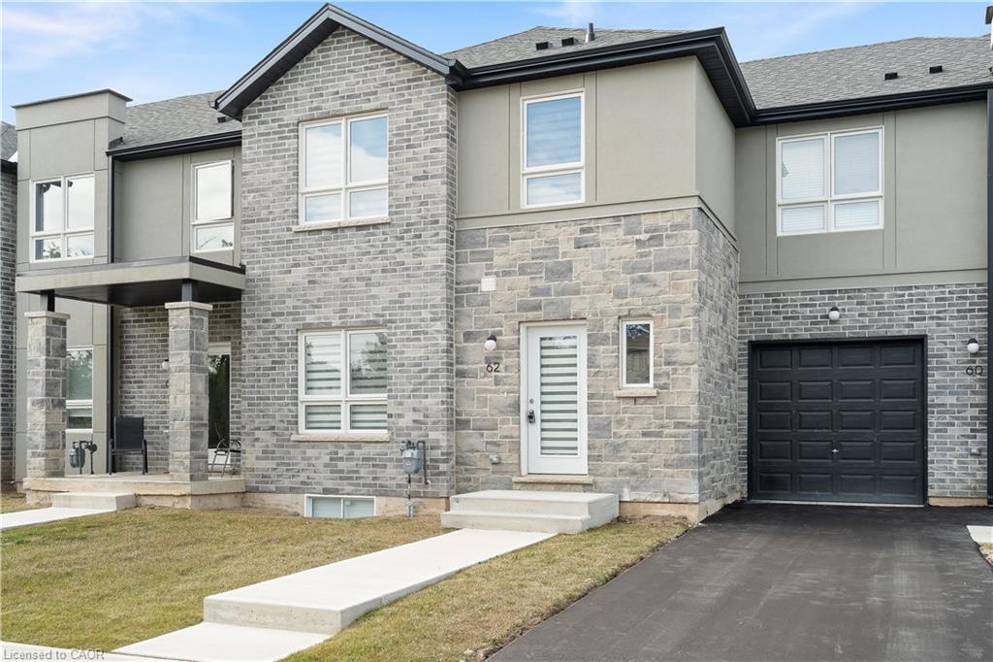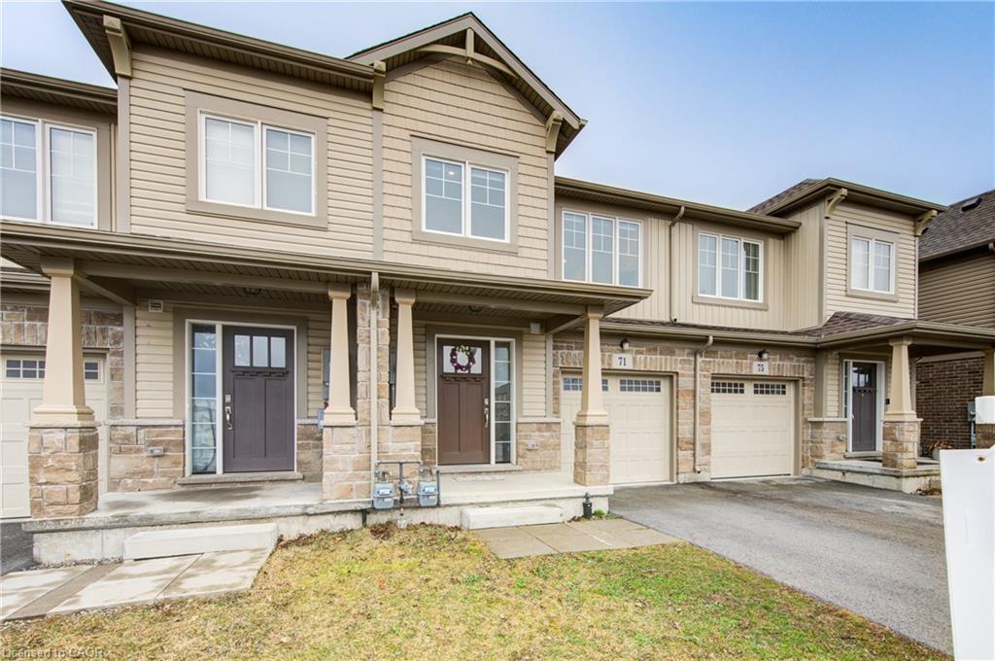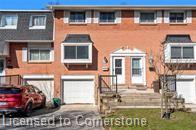
185 Denistoun Street Unit 53
For Sale
145 Days
$439,900
3 beds
2 baths
1,249 Sqft
185 Denistoun Street Unit 53
For Sale
145 Days
$439,900
3 beds
2 baths
1,249 Sqft
Highlights
This home is
24%
Time on Houseful
145 Days
Home features
Perfect for pets
School rated
5.8/10
Welland
0.01%
Description
- Home value ($/Sqft)$352/Sqft
- Time on Houseful145 days
- Property typeResidential
- StyleTwo story
- Neighbourhood
- Median school Score
- Garage spaces1
- Mortgage payment
Welcome to this fabulous well maintained 3-Bedroom condo townhome with large and private fenced backyard with gate to greenspace. Beautiful laminate floors, open spacious Kitchen and Dining area with Bay Window. Large light filled principal rooms, Living room with walk-out to yard. Large Master Bedroom with Double Closet. Family room in basement. Amenities include Pool and Tennis court.
Grace Pompey Kaucky
of Royal LePage Terrequity,
MLS®#40734197 updated 2 months ago.
Houseful checked MLS® for data 2 months ago.
Home overview
Amenities / Utilities
- Cooling Central air
- Heat type Forced air
- Pets allowed (y/n) No
- Sewer/ septic Sewer (municipal)
Exterior
- Building amenities Bbqs permitted, pool, tennis court(s), parking
- Construction materials Aluminum siding, brick
- Roof Asphalt shing
- # garage spaces 1
- # parking spaces 2
- Has garage (y/n) Yes
- Parking desc Attached garage
Interior
- # full baths 1
- # half baths 1
- # total bathrooms 2.0
- # of above grade bedrooms 3
- # of rooms 8
- Appliances Dishwasher, dryer, refrigerator, stove, washer
- Has fireplace (y/n) Yes
- Interior features None
Location
- County Niagara
- Area Welland
- Water source Municipal
- Zoning description Rm3
Lot/ Land Details
- Lot desc Urban, hospital, public transit, rec./community centre, schools
Overview
- Basement information Separate entrance, full, finished
- Building size 1249
- Mls® # 40734197
- Property sub type Townhouse
- Status Active
- Tax year 2024
Rooms Information
metric
- Primary bedroom Large with Double Closet
Level: 2nd - Bedroom Closet, Window
Level: 2nd - Bathroom Second
Level: 2nd - Bedroom Closet, Window
Level: 2nd - Family room Spacious
Level: Basement - Bathroom Main
Level: Main - Living room Bright with Picture Window
Level: Main - Kitchen / dining room Large & Bright
Level: Main
SOA_HOUSEKEEPING_ATTRS
- Listing type identifier Idx

Lock your rate with RBC pre-approval
Mortgage rate is for illustrative purposes only. Please check RBC.com/mortgages for the current mortgage rates
$-891
/ Month25 Years fixed, 20% down payment, % interest
$282
Maintenance
$
$
$
%
$
%

Schedule a viewing
No obligation or purchase necessary, cancel at any time
Nearby Homes
Real estate & homes for sale nearby

