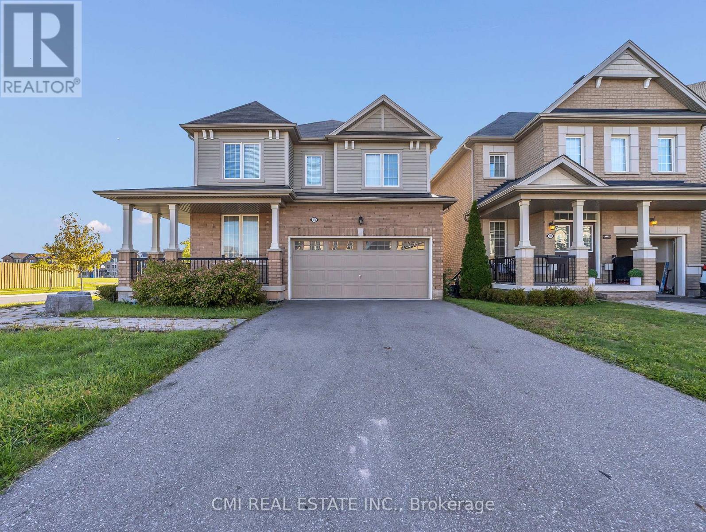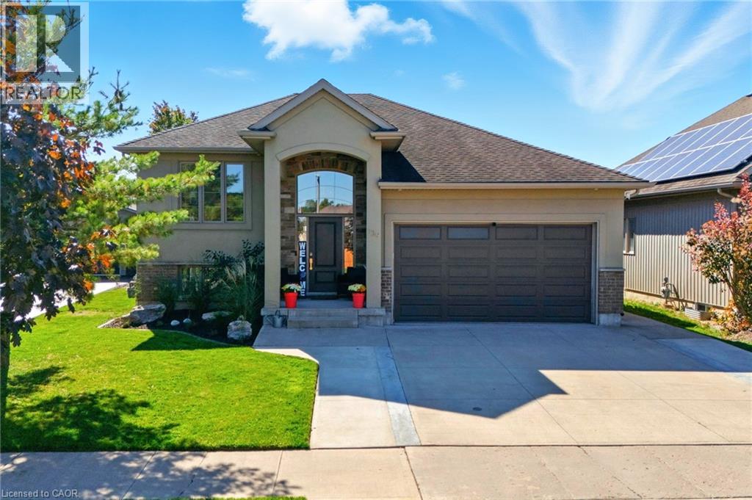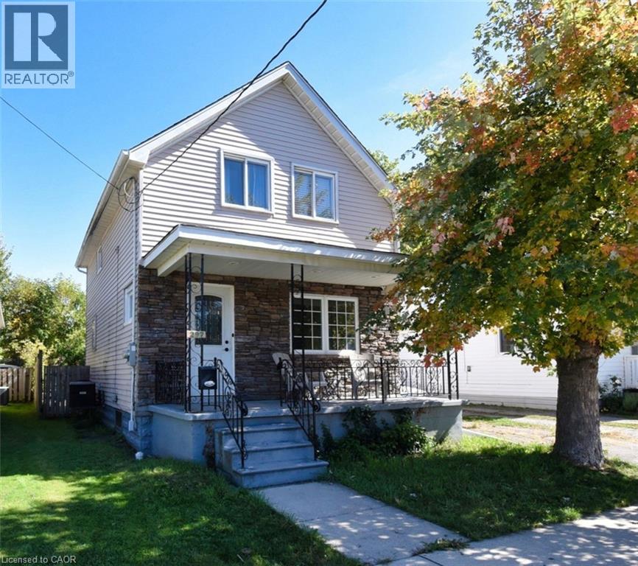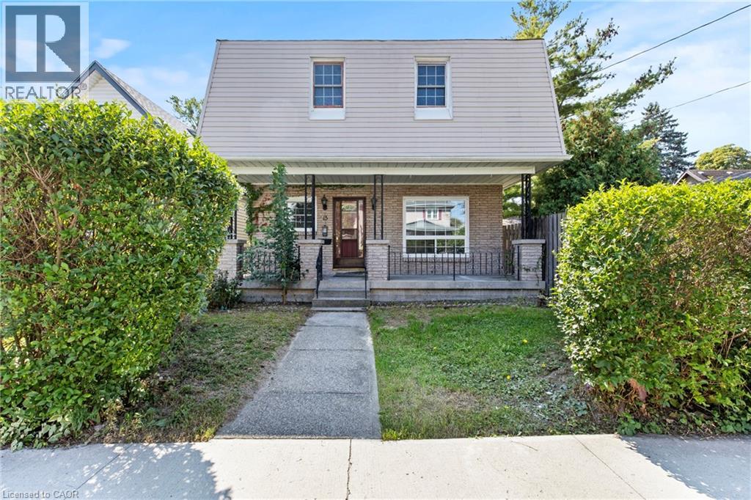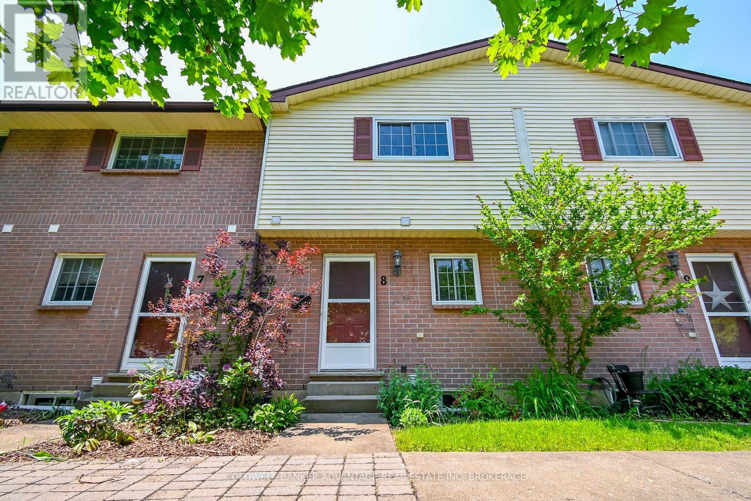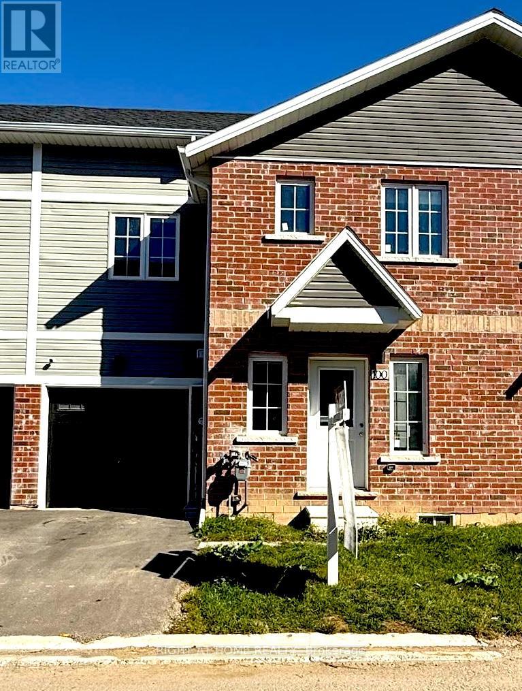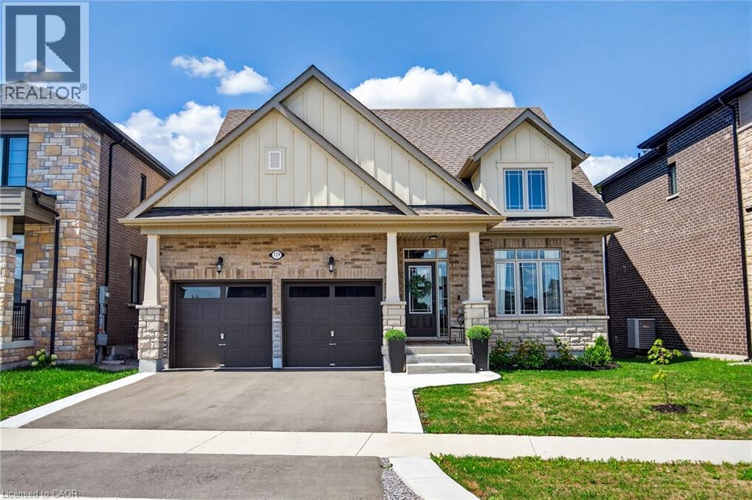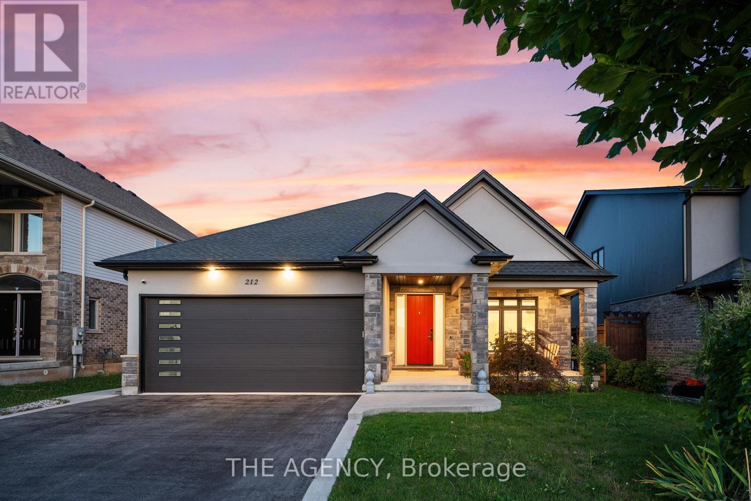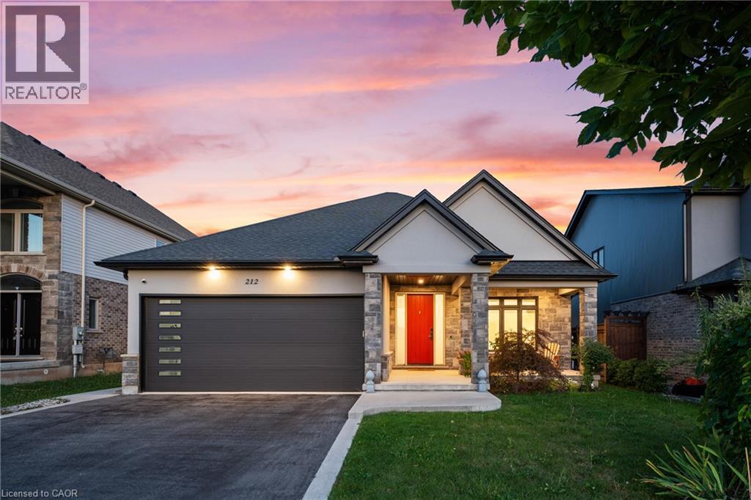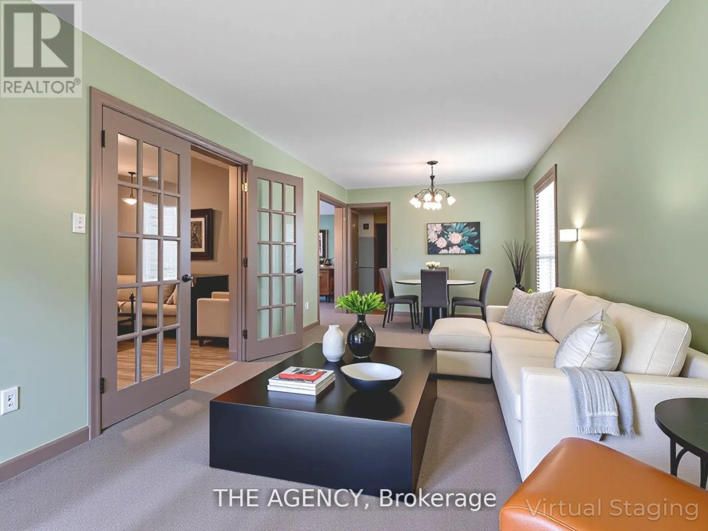- Houseful
- ON
- Welland
- South Pelham
- 191 Autumn Cres
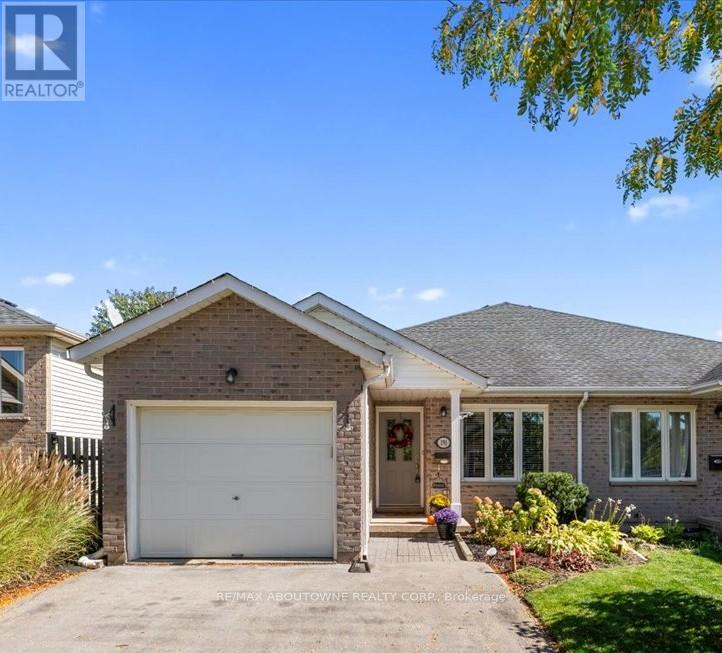
Highlights
Description
- Time on Housefulnew 2 hours
- Property typeSingle family
- StyleBungalow
- Neighbourhood
- Median school Score
- Mortgage payment
Immaculately maintained and beautifully presented, this charming home is nestled in a highly sought-after neighbourhood, just steps from shops, parks, trails, transit, and schools. The spacious primary bedroom features a semi-ensuite four-piece bathroom, while the gleaming floors throughout create a warm and inviting atmosphere. The kitchen offers generous space for an eat-in table, making it a bright and comfortable area for casual meals, and opens directly onto an oversized patio and deck perfect for outdoor living, BBQing and entertaining. A convenient main-floor laundry room with inside access to the garage adds to the homes practicality. The partially finished basement includes an additional bedroom and a recreation room, providing extra space for family or guests. There is a rough-in for a bathroom. Thoughtfully laid out and lovingly cared for, this home is ready to welcome its next owner, book your appointment today. FYI: this was a former model home. (id:63267)
Home overview
- Cooling Central air conditioning
- Heat source Natural gas
- Heat type Forced air
- Sewer/ septic Sanitary sewer
- # total stories 1
- # parking spaces 3
- Has garage (y/n) Yes
- # full baths 1
- # total bathrooms 1.0
- # of above grade bedrooms 3
- Subdivision 770 - west welland
- Directions 2193682
- Lot size (acres) 0.0
- Listing # X12438807
- Property sub type Single family residence
- Status Active
- Bedroom 4.13m X 3.34m
Level: Basement - Recreational room / games room 5.6m X 3.34m
Level: Basement - Dining room 4.06m X 3m
Level: Main - Living room 4.06m X 4m
Level: Main - Bedroom 3.67m X 3.4m
Level: Main - Primary bedroom 4.2m X 3.34m
Level: Main - Laundry 2.77m X 1.49m
Level: Main - Kitchen 4.92m X 3.79m
Level: Main
- Listing source url Https://www.realtor.ca/real-estate/28938697/191-autumn-crescent-welland-west-welland-770-west-welland
- Listing type identifier Idx

$-1,440
/ Month

