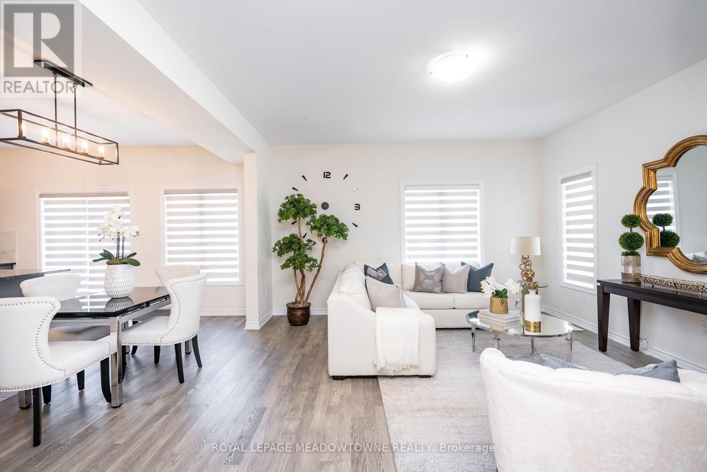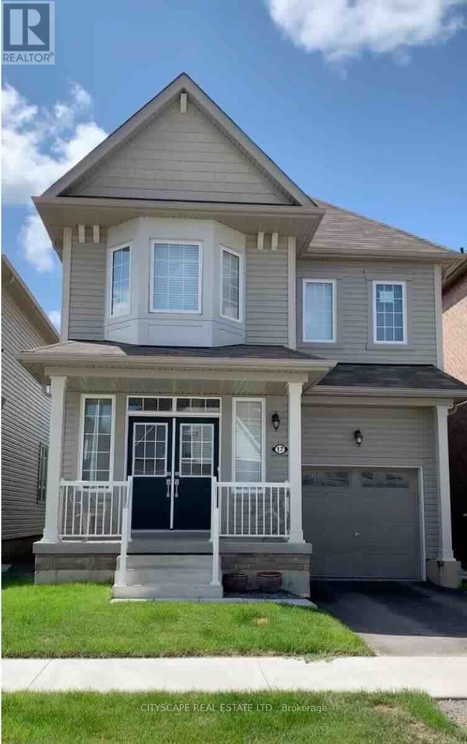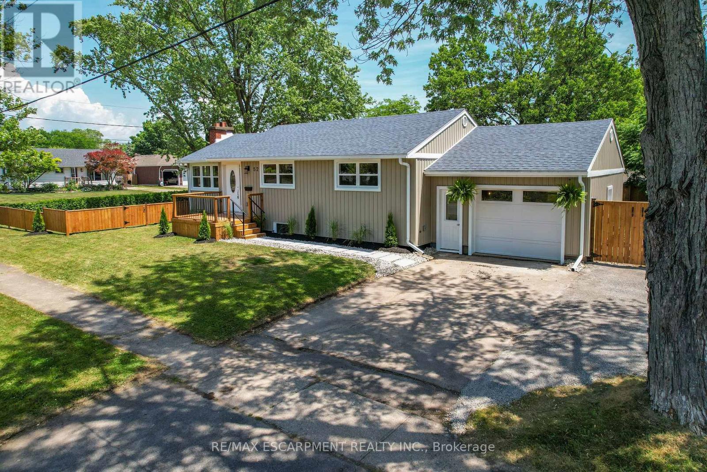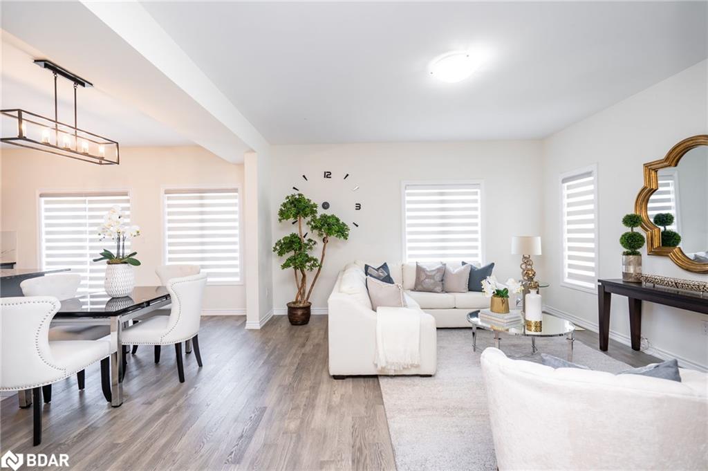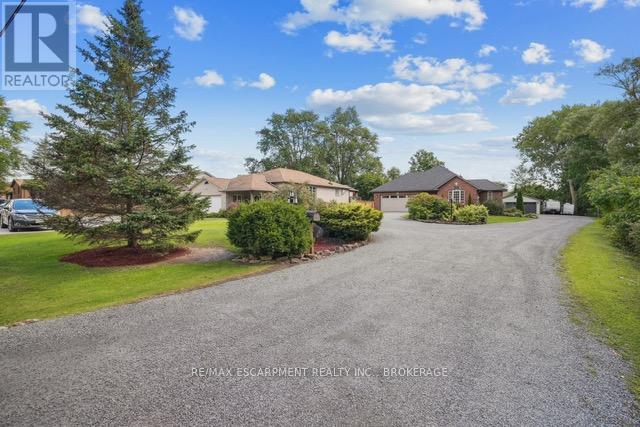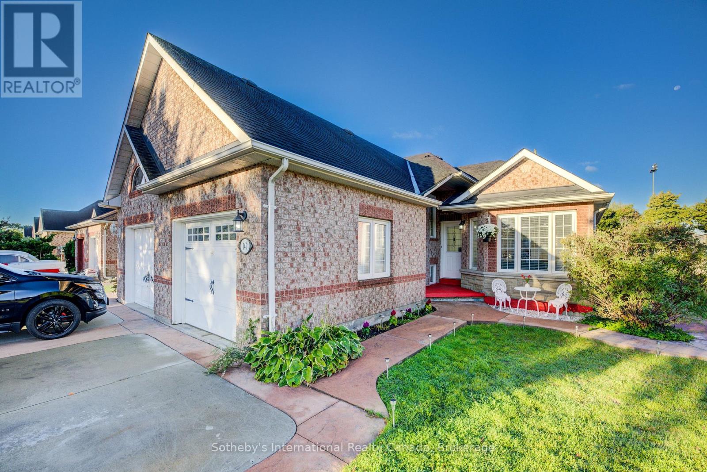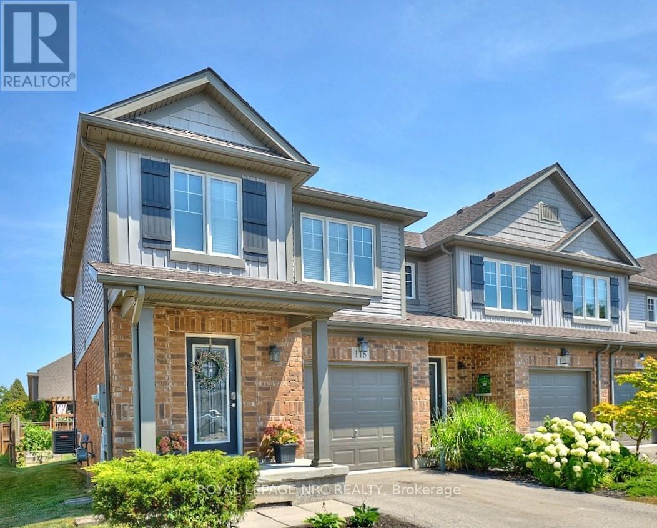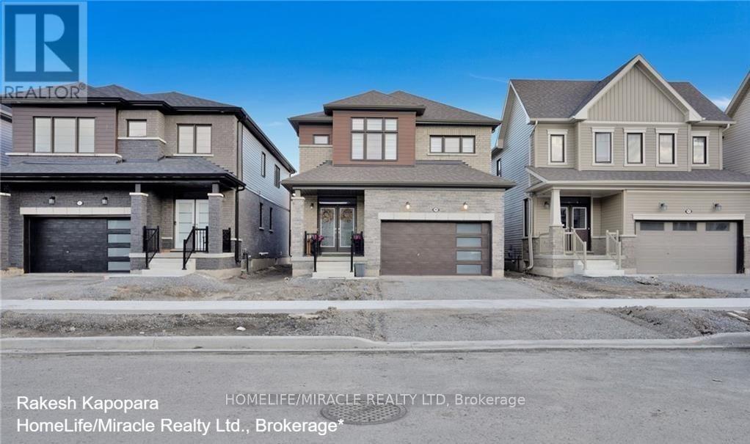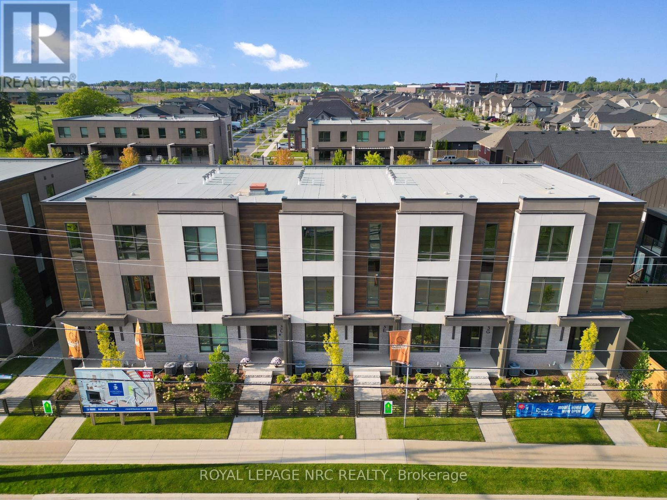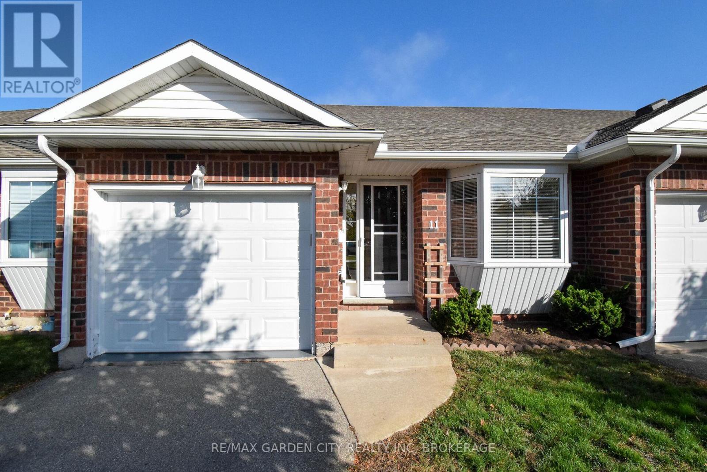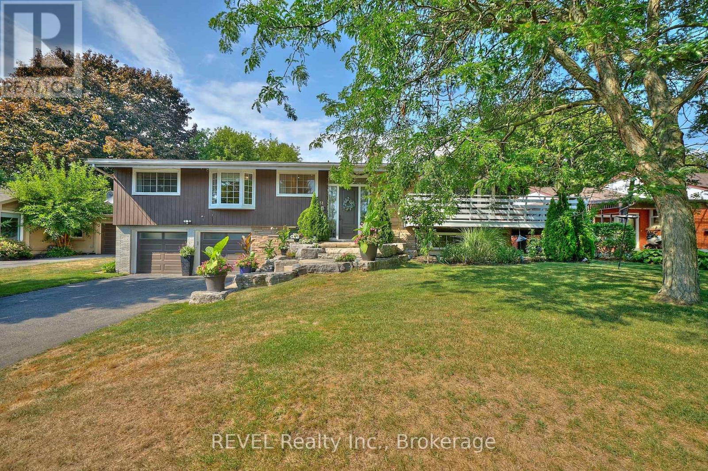- Houseful
- ON
- Welland
- South Pelham
- 194 Hillsdale Rd
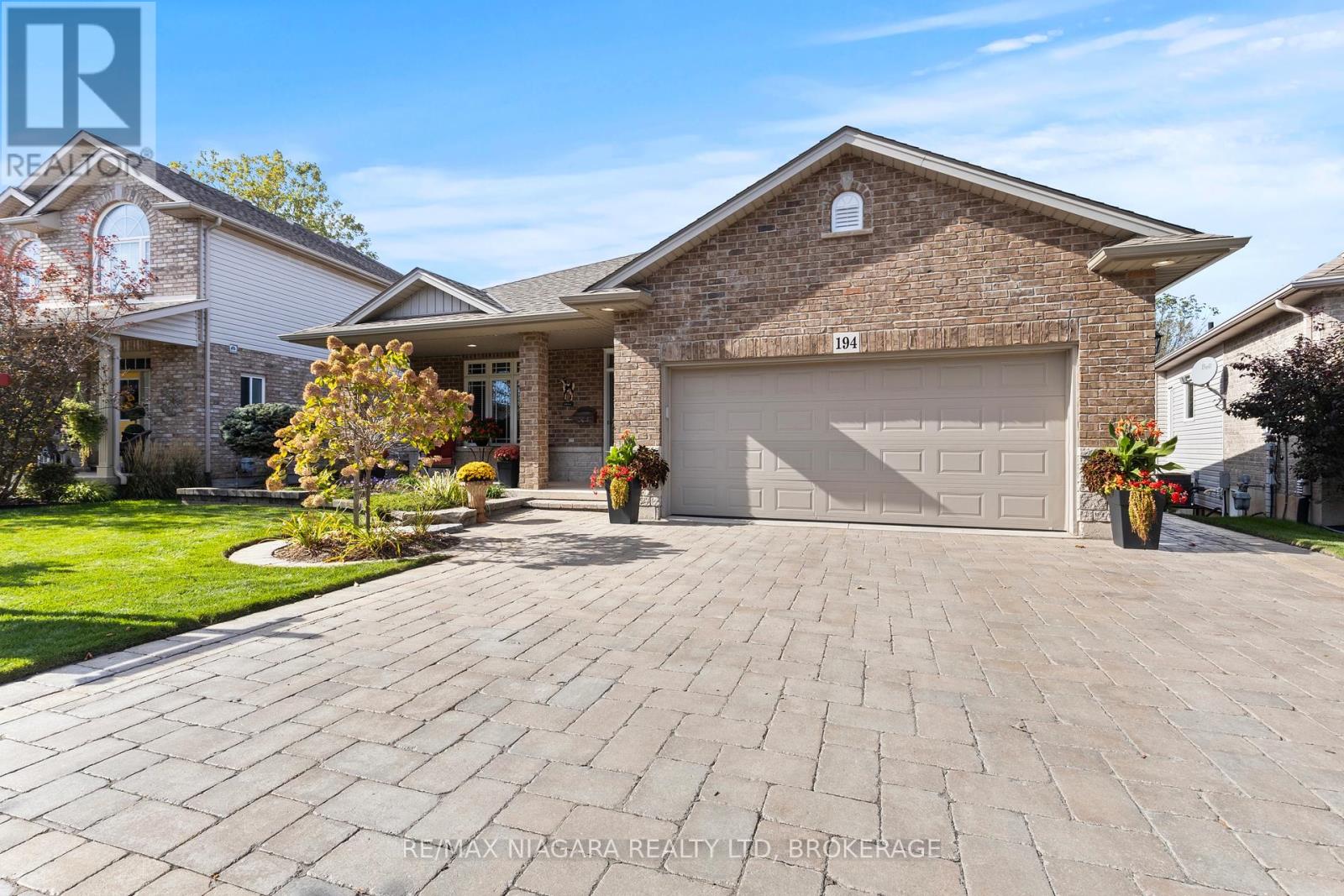
Highlights
Description
- Time on Housefulnew 4 days
- Property typeSingle family
- StyleBungalow
- Neighbourhood
- Median school Score
- Mortgage payment
City in the front, country in the back. This custom-built Fernando bungalow, nestled on a ravine lot with lush professional landscaping and a full sprinkler system, exudes pride of ownership. Built in 2005 and meticulously maintained, the main floor features a spacious primary bedroom with ensuite and walk-in closet, a bright second bedroom, a 4-piece bath, and an open-concept kitchen, dining, living area with gas fireplace and practical main floor laundry. Patio doors lead to a large composite deck overlooking green space and forest. The walk-out basement offers a generous rec room with a second gas fireplace, built-ins, and access to the backyard, plus a third bedroom and full bathroom. Additional perks include a large utility/storage room and a cold cellar. Updates include: Roof (~2018), furnace & AC (2021), gutter guards (2021), composite deck boards (2022), and upgraded insulation (2021). (id:63267)
Home overview
- Cooling Central air conditioning
- Heat source Natural gas
- Heat type Forced air
- Sewer/ septic Sanitary sewer
- # total stories 1
- # parking spaces 4
- Has garage (y/n) Yes
- # full baths 3
- # total bathrooms 3.0
- # of above grade bedrooms 3
- Has fireplace (y/n) Yes
- Community features School bus
- Subdivision 771 - coyle creek
- Lot desc Landscaped, lawn sprinkler
- Lot size (acres) 0.0
- Listing # X12458081
- Property sub type Single family residence
- Status Active
- Recreational room / games room 7.95m X 8.99m
Level: Basement - Bedroom 4.11m X 5.51m
Level: Basement - Bathroom 4.11m X 1.85m
Level: Basement - Utility 6.06m X 6.55m
Level: Basement - Bathroom 2.46m X 3.23m
Level: Main - Primary bedroom 4.11m X 4.6m
Level: Main - Foyer 1.82m X 3.9m
Level: Main - Living room 5.24m X 7.34m
Level: Main - Kitchen 3.96m X 4.02m
Level: Main - Bedroom 4.11m X 3.38m
Level: Main - Dining room 3.96m X 2.86m
Level: Main - Bathroom 2.95m X 2.4m
Level: Main
- Listing source url Https://www.realtor.ca/real-estate/28980448/194-hillsdale-road-welland-coyle-creek-771-coyle-creek
- Listing type identifier Idx

$-2,533
/ Month

