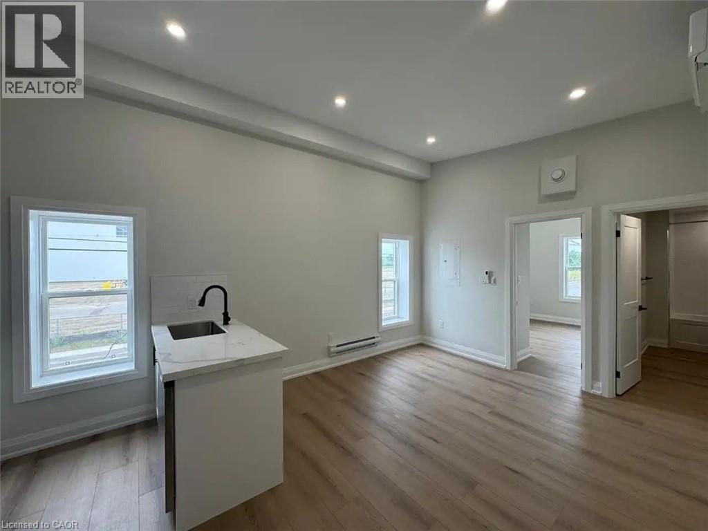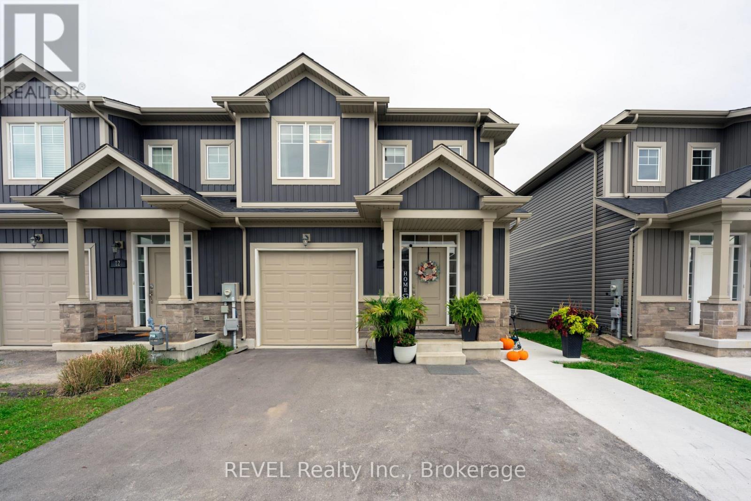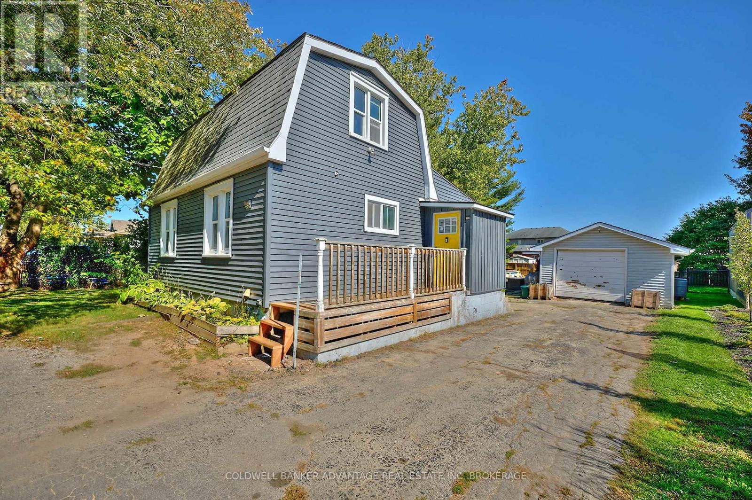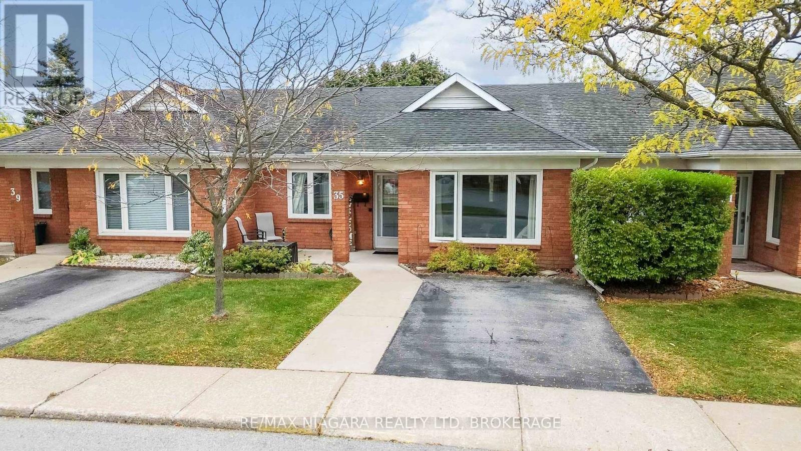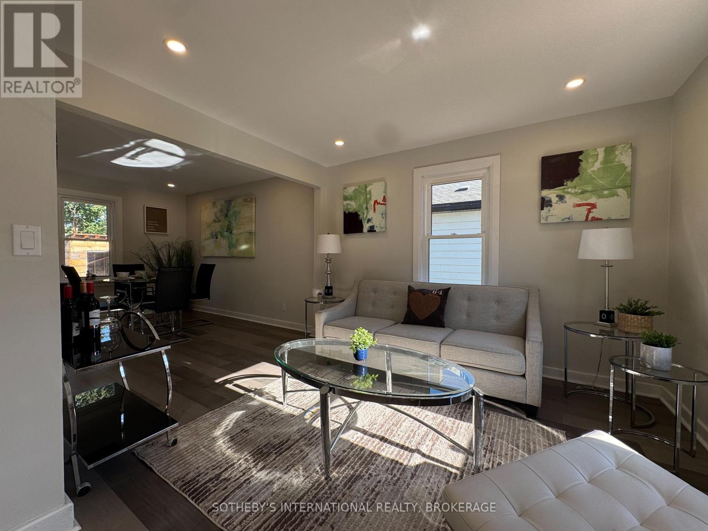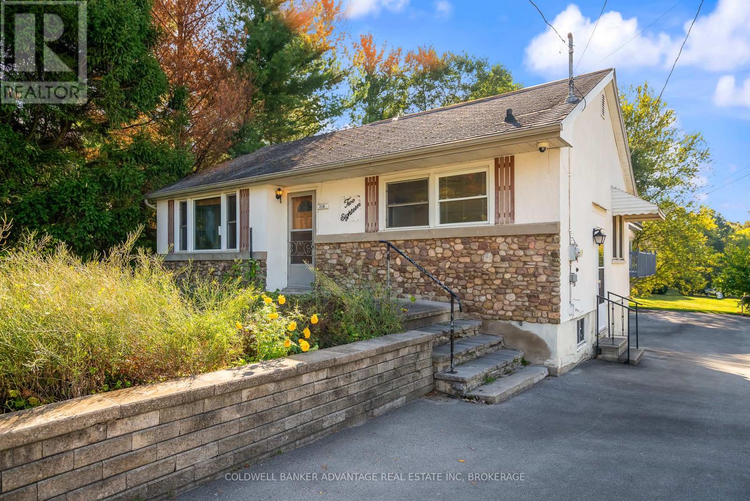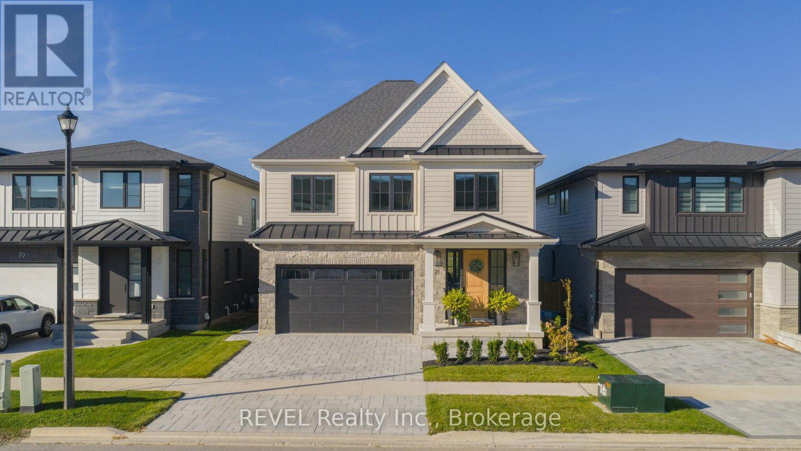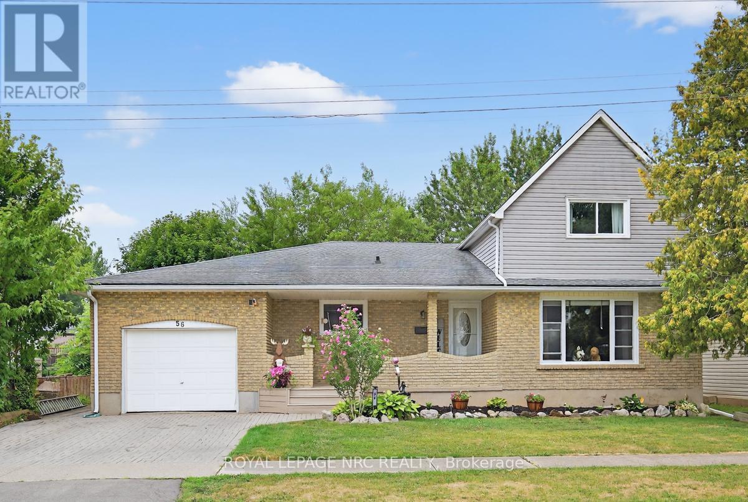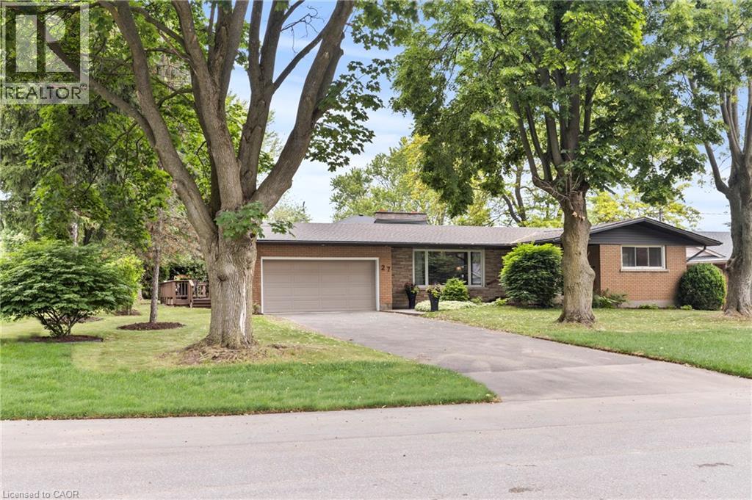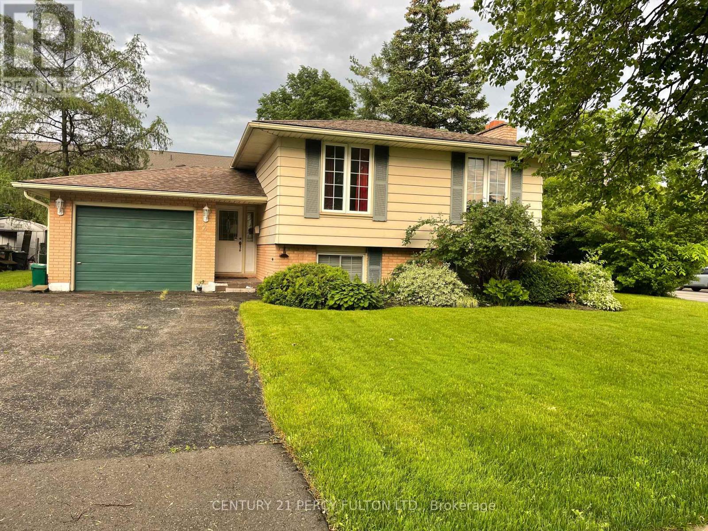
Highlights
Description
- Time on Houseful17 days
- Property typeSingle family
- StyleRaised bungalow
- Neighbourhood
- Median school Score
- Mortgage payment
Excellent Opportunity to own a home in city of Well and with growing community, new developments, World famous recreational canal running through the city & short distance to World famous Niagara falls. Big corner lot, Raised Bungalow In North End of Welland. Five Minutes Walk To Niagara College, YMCA. Close To Seaway Mall, Bus Route, And All Other Amenities. Five Minutes Drive To Hwy 406. Great Potential For Rental Income With Finished Basement Separate Entrance From The Garage. Main Floor office with large window and door. Large living space, Bright Kitchen with small dinning space. All Three bedrooms have large windows, good size closets, with laminate floorings. Two large bedrooms in the lower level. Air conditioner replaced (2024), Furnace (2024).Large backyard with enclosed fence. Accessible to Public Transit, great neighborhood. Must see house! (id:63267)
Home overview
- Cooling Central air conditioning
- Heat source Natural gas
- Heat type Forced air
- Sewer/ septic Sanitary sewer
- # total stories 1
- Fencing Fenced yard
- # parking spaces 3
- Has garage (y/n) Yes
- # full baths 3
- # total bathrooms 3.0
- # of above grade bedrooms 6
- Flooring Laminate
- Community features Community centre
- Subdivision 767 - n. welland
- Directions 1499604
- Lot size (acres) 0.0
- Listing # X12444397
- Property sub type Single family residence
- Status Active
- Kitchen 3.81m X 3.2m
Level: Lower - Bedroom 4.57m X 3.2m
Level: Lower - Bedroom 6.4m X 3.05m
Level: Lower - 3rd bedroom 2.74m X 2.44m
Level: Main - 4th bedroom 2.74m X 3.66m
Level: Main - Kitchen 4.27m X 2.74m
Level: Main - Primary bedroom 2.74m X 3.66m
Level: Main - 2nd bedroom 2.74m X 3.66m
Level: Main - Living room 3.66m X 5.79m
Level: Main
- Listing source url Https://www.realtor.ca/real-estate/28950725/2-trelawn-parkway-e-welland-n-welland-767-n-welland
- Listing type identifier Idx

$-1,333
/ Month




