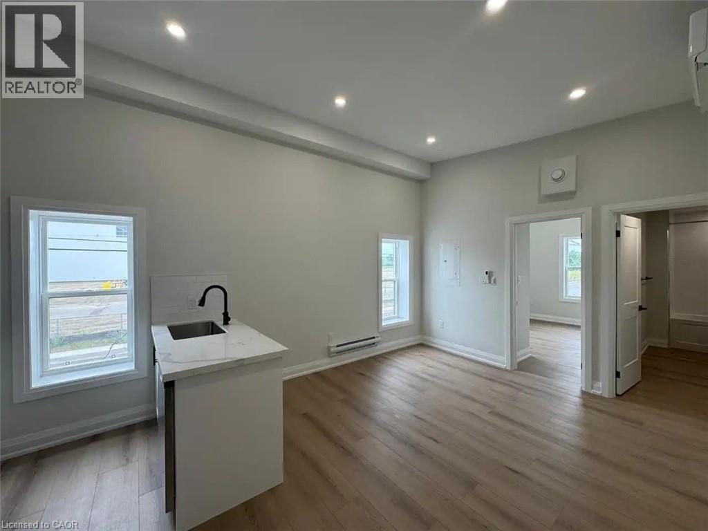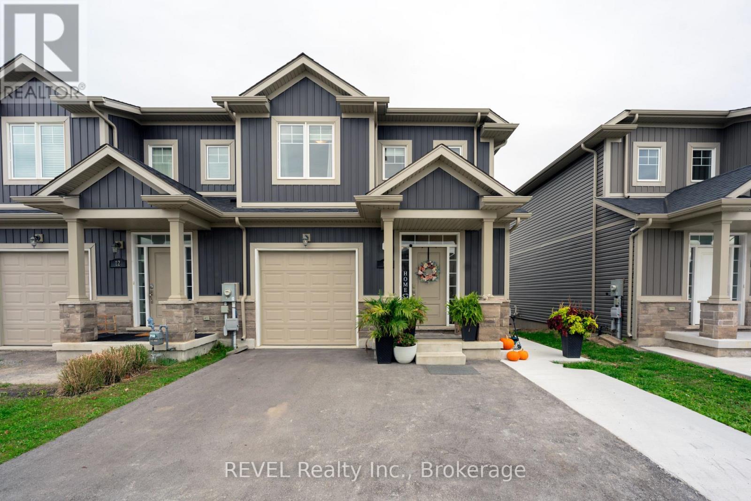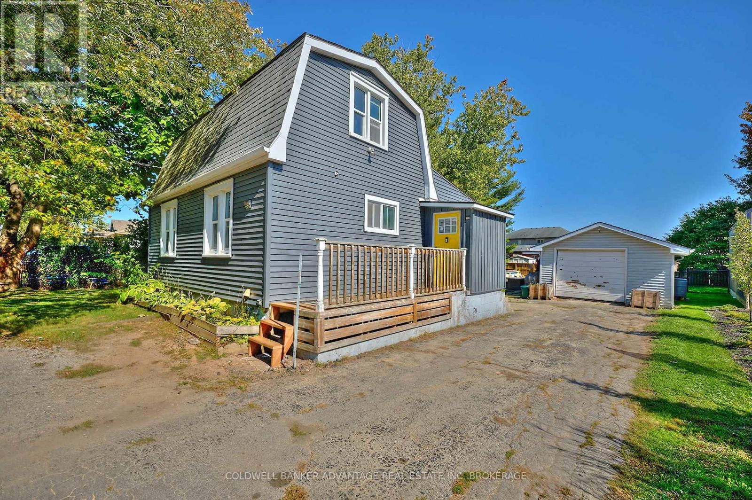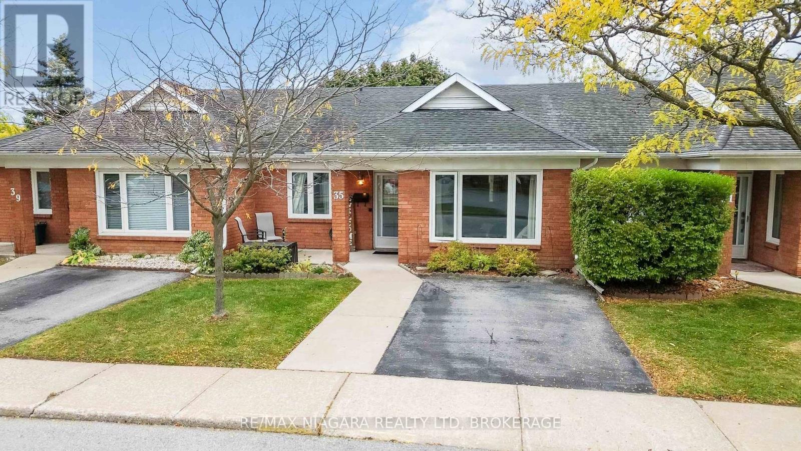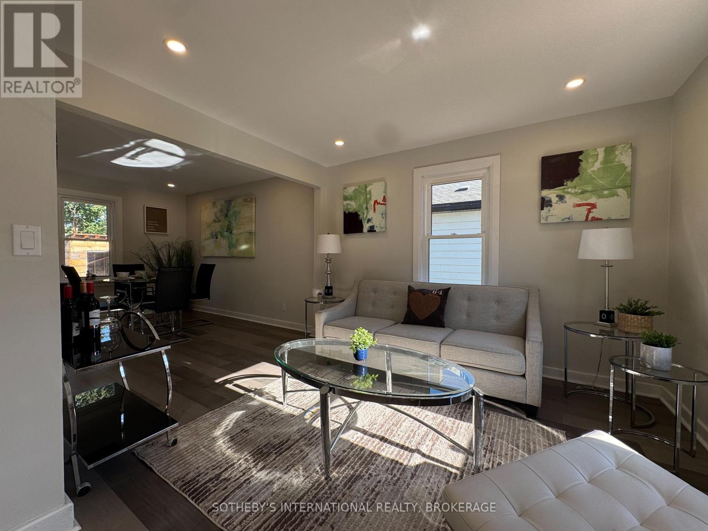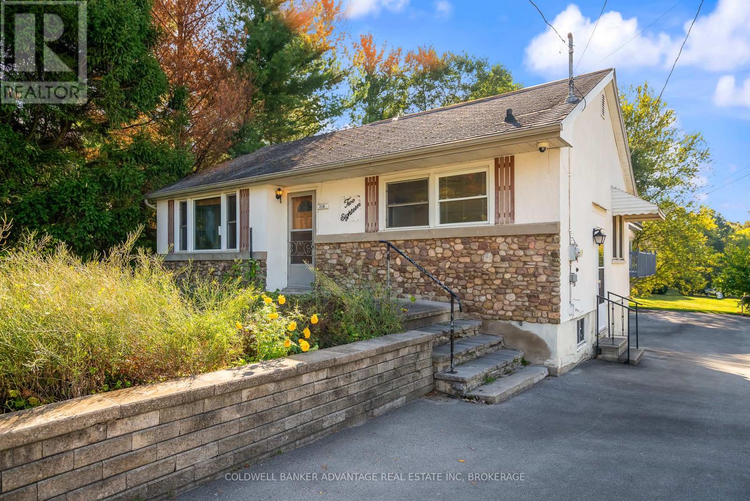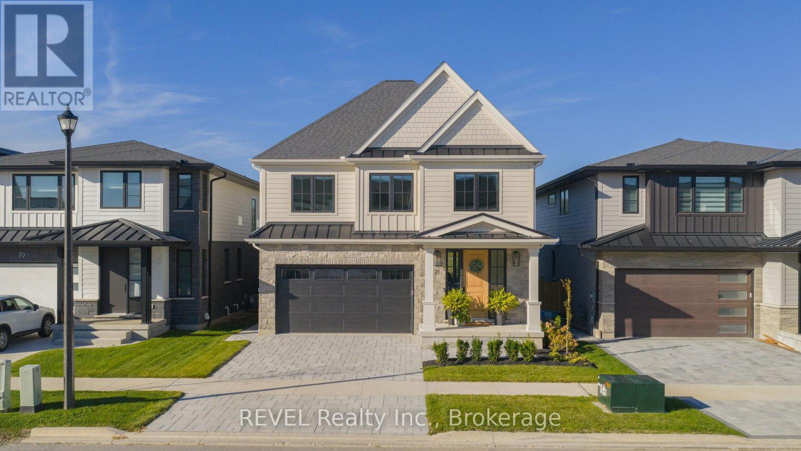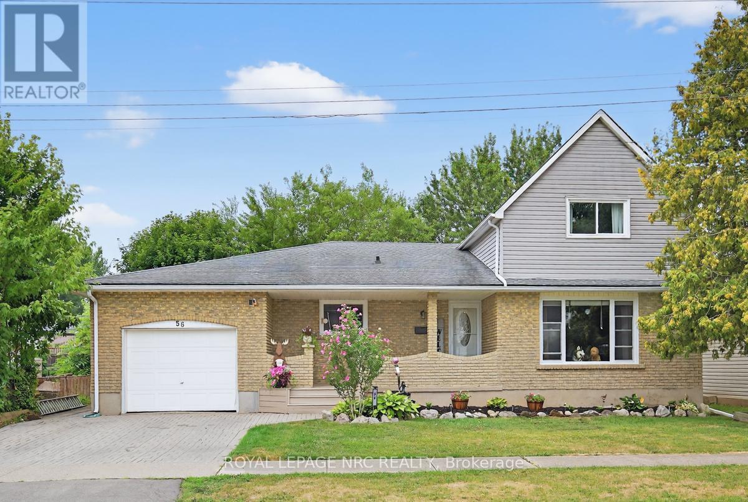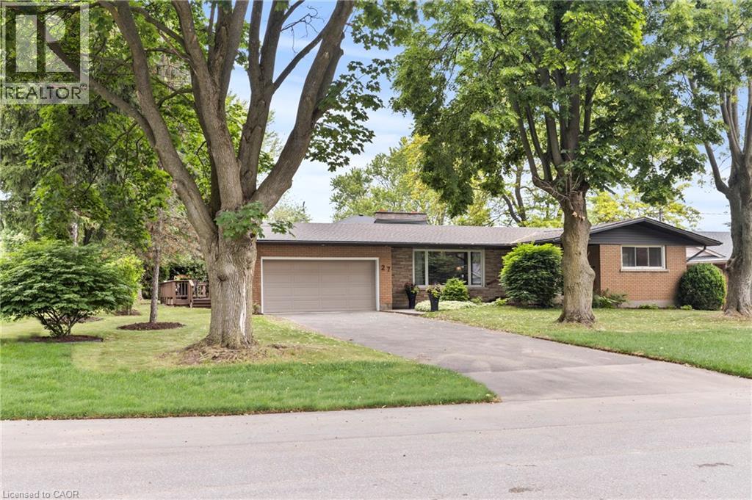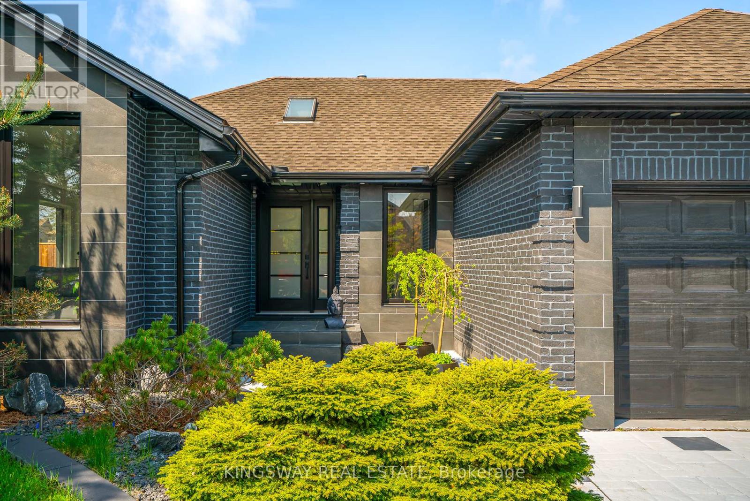
Highlights
Description
- Time on Houseful46 days
- Property typeSingle family
- StyleBungalow
- Neighbourhood
- Median school Score
- Mortgage payment
Glamorous Newley Renovated 3 Bedroom Bungalow. Located beside nature on the dead end of a quite child friendly street. This home has been transformed to be spacious and a entertainers paradise. Featuring Skylights, Enormous windows for natural light, Crystal Chandeliers, Built in 8 person Dining Table, Maintenance Free Backyard and so much more. Included; Gazebo, 6 person Jacuzzi, Garden Shed, Outdoor Fire Pit, Electrical Light Fixtures, BI Appliances (Fisher & Paykel) Fridge, Stovetop, Retractable Stove Vent, Combo Microwave, Oven, Dual Drawer Dishwasher, Wine Cooler, Garburator, (basement) Washer, Dryer, Dishwasher, Chest Freezer, Fridge, Stove, Hood Fan, Microwave, Liv Rm Television, Bedroom Television, Napoleon Electric Fireplace, Napoleon Gas Fireplace, Garage Door Opener and Remotes, Napoleon Furnace Heat Pump AC Combo (id:63267)
Home overview
- Cooling Central air conditioning
- Heat source Natural gas
- Heat type Forced air
- Sewer/ septic Sanitary sewer
- # total stories 1
- # parking spaces 4
- Has garage (y/n) Yes
- # full baths 3
- # total bathrooms 3.0
- # of above grade bedrooms 5
- Flooring Porcelain tile, hardwood
- Has fireplace (y/n) Yes
- Subdivision 767 - n. welland
- Lot desc Landscaped
- Lot size (acres) 0.0
- Listing # X12303270
- Property sub type Single family residence
- Status Active
- Recreational room / games room 9.14m X 3.43m
Level: Basement - Cold room 1.83m X 1.52m
Level: Basement - Bedroom 4.12m X 3.71m
Level: Basement - Bedroom 4.06m X 3.05m
Level: Basement - Kitchen 3.66m X 3.66m
Level: Basement - Dining room 4.57m X 3.96m
Level: Ground - Kitchen 4.57m X 3.05m
Level: Ground - 2nd bedroom 3.96m X 3.86m
Level: Ground - Eating area 1.98m X 1.98m
Level: Ground - Primary bedroom 3.96m X 3.66m
Level: Ground - 3rd bedroom 3.96m X 3.66m
Level: Ground - Living room 8.84m X 3.96m
Level: Ground
- Listing source url Https://www.realtor.ca/real-estate/28645001/202-michael-drive-welland-n-welland-767-n-welland
- Listing type identifier Idx

$-3,197
/ Month




