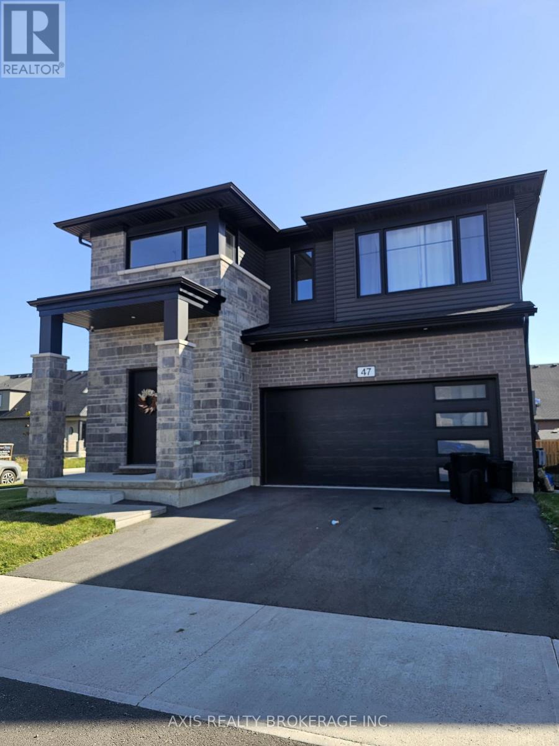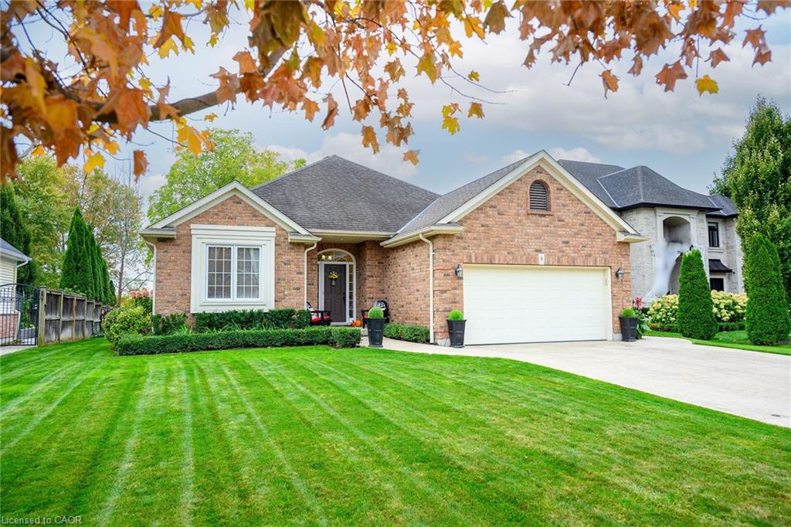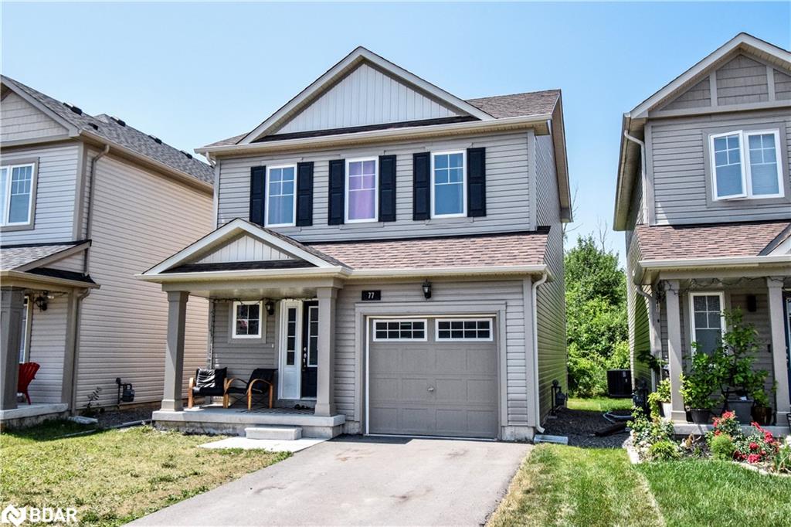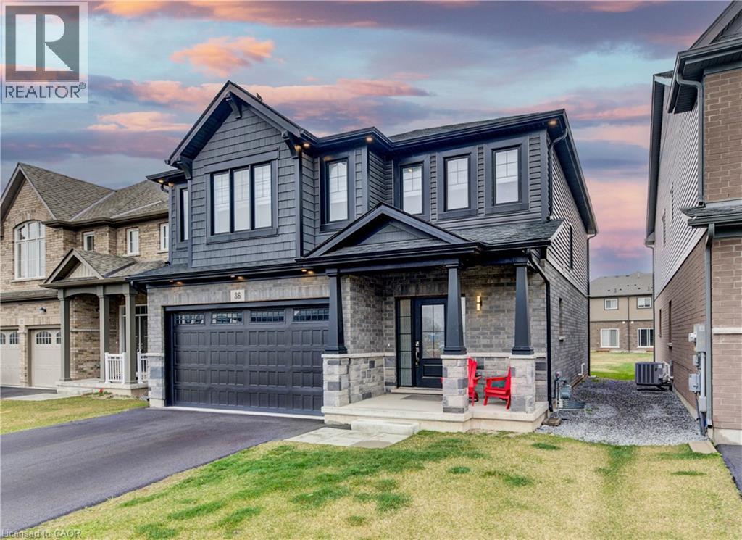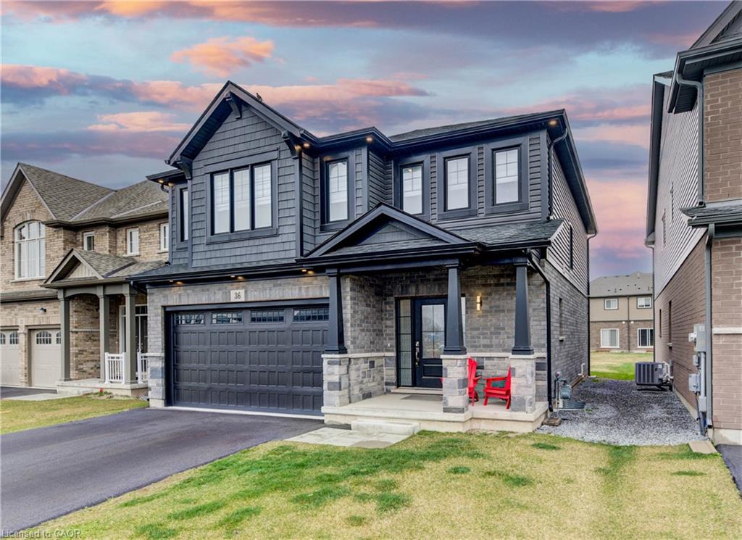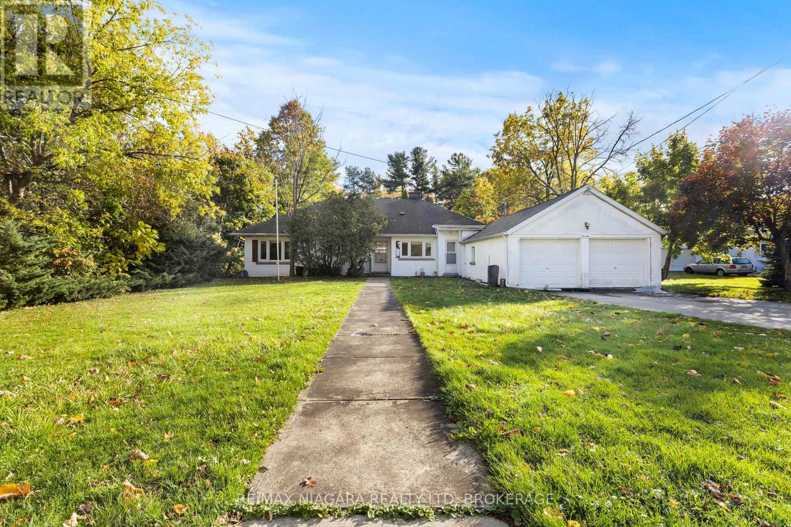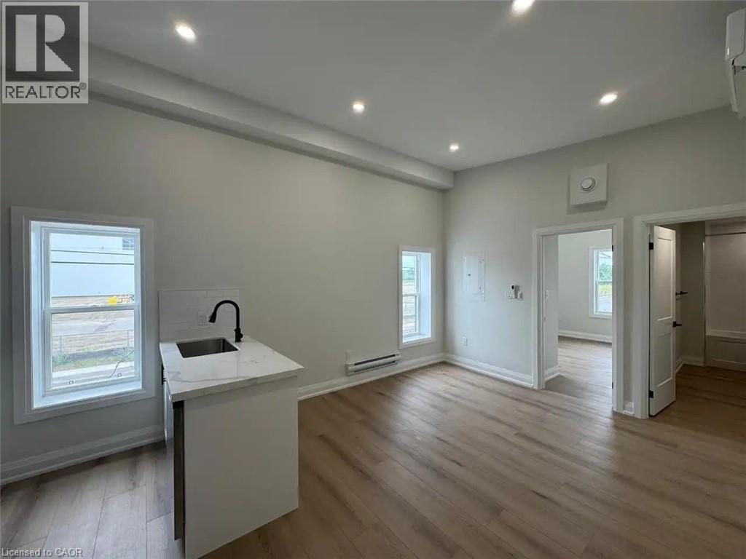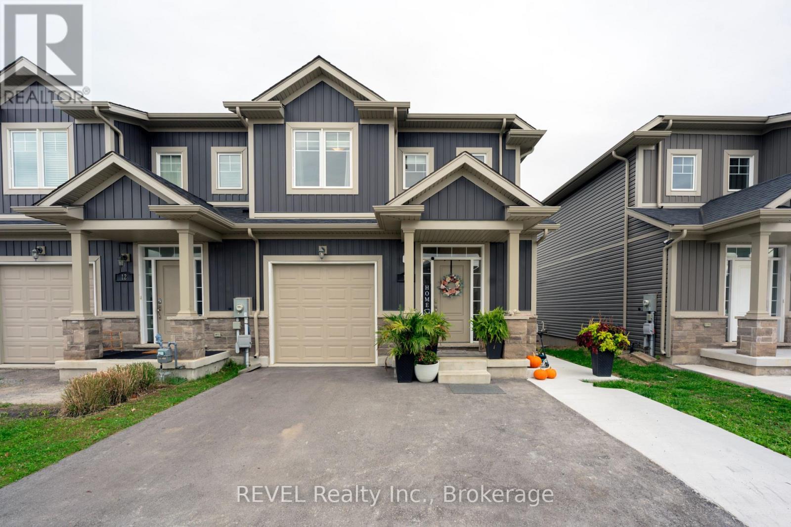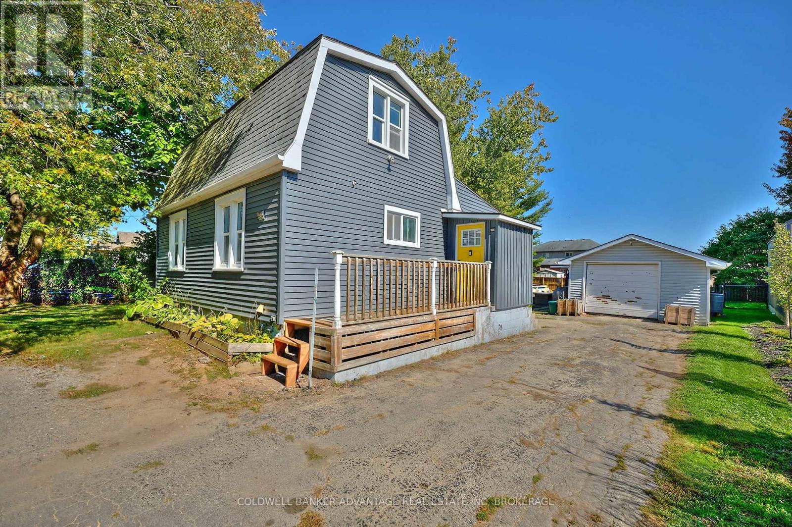- Houseful
- ON
- Welland West Welland
- South Pelham
- 211 Sycamore St
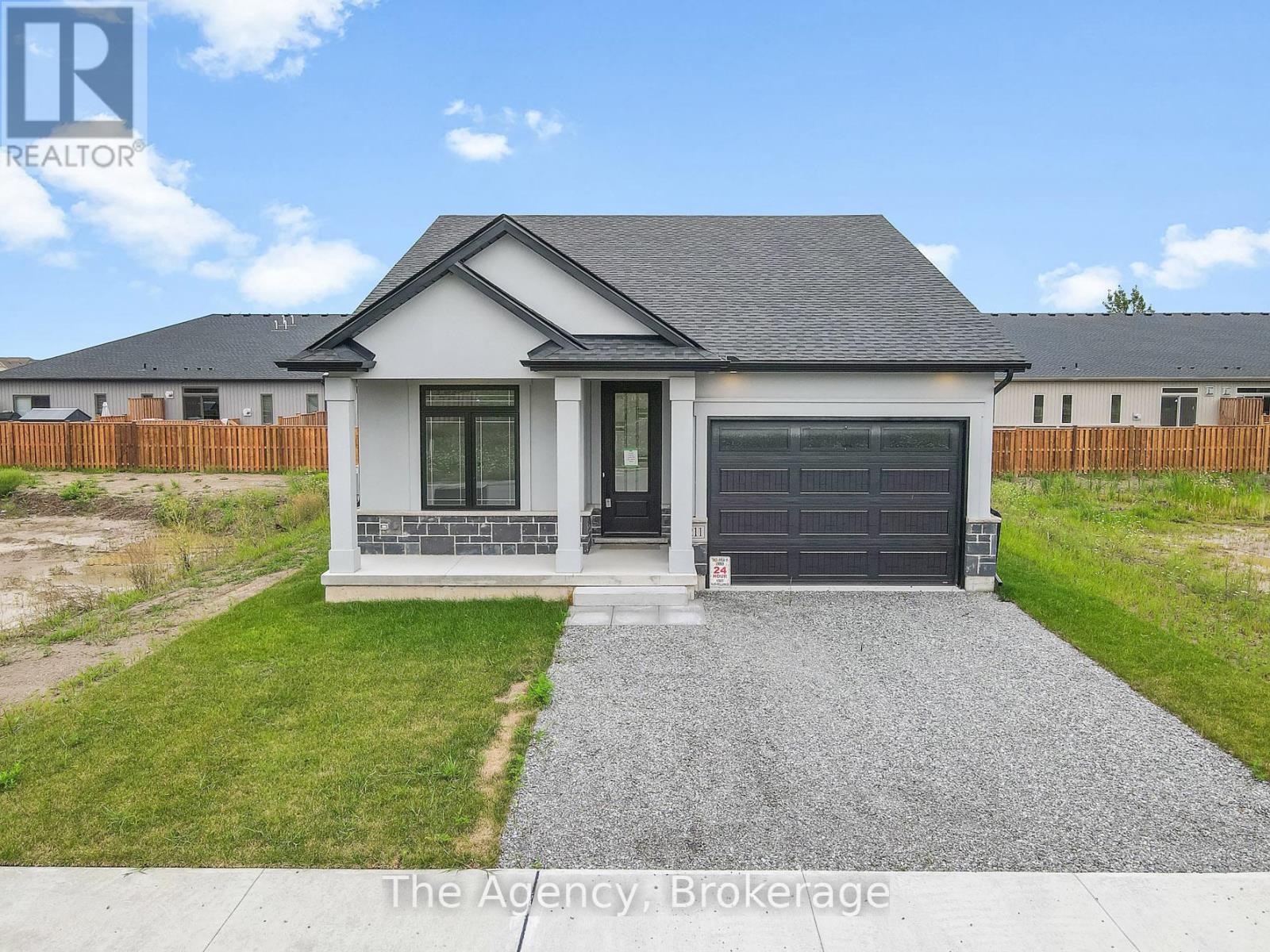
Highlights
Description
- Time on Houseful91 days
- Property typeSingle family
- StyleBungalow
- Neighbourhood
- Median school Score
- Mortgage payment
Welcome to your new home at 211 Sycamore Street! This beautifully designed stone/brick and stucco bungalow by Policella Homes is complete and waiting for you. Boasting a wealth of upgraded finishes, this home offers a perfect blend of elegance and comfort. Step inside to discover a stunning open-concept great room, complete with a cozy fireplace.[1] This inviting space flows seamlessly into a modern kitchen and opens onto a large, covered concrete patioideal for entertaining or quiet relaxation. The main floor features a spacious primary bedroom with a walk-in closet and a luxurious ensuite bathroom. A second bedroom and a conveniently located laundry room complete the main level. The fully finished lower level provides nearly 2,000 square feet of total living space. Here you'll find 2 extra bedrooms, a three-piece bathroom, and a large recreation room with a second gas fireplace, creating the perfect setting for family game nights or hosting guests. With ample space for a growing family and more, this home is a rare find. Book your private tour today to experience this exceptional property for yourself! (id:63267)
Home overview
- Cooling Central air conditioning
- Heat source Natural gas
- Heat type Forced air
- Sewer/ septic Sanitary sewer
- # total stories 1
- # parking spaces 3
- Has garage (y/n) Yes
- # full baths 3
- # total bathrooms 3.0
- # of above grade bedrooms 4
- Has fireplace (y/n) Yes
- Subdivision 770 - west welland
- Lot size (acres) 0.0
- Listing # X12299887
- Property sub type Single family residence
- Status Active
- 4th bedroom 4.01m X 4.01m
Level: Basement - 3rd bedroom 3.66m X 3.51m
Level: Basement - Family room 4.93m X 5.38m
Level: Basement - Bathroom Measurements not available
Level: Basement - 2nd bedroom 3.51m X 3.05m
Level: Main - Bathroom Measurements not available
Level: Main - Bathroom Measurements not available
Level: Main - Bedroom 4.57m X 4.88m
Level: Main - Kitchen 4.27m X 3.66m
Level: Main - Great room 4.27m X 6.4m
Level: Main - Laundry 2.29m X 1.93m
Level: Main
- Listing source url Https://www.realtor.ca/real-estate/28637658/211-sycamore-street-welland-west-welland-770-west-welland
- Listing type identifier Idx

$-2,265
/ Month

