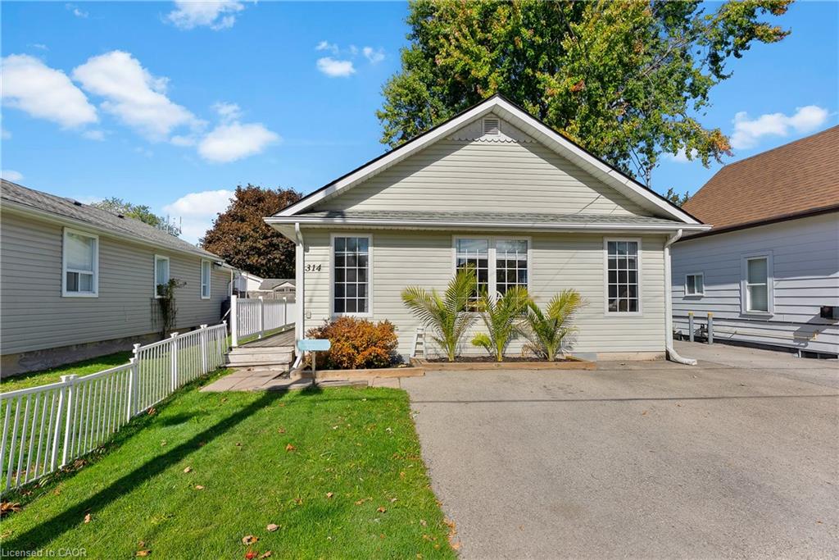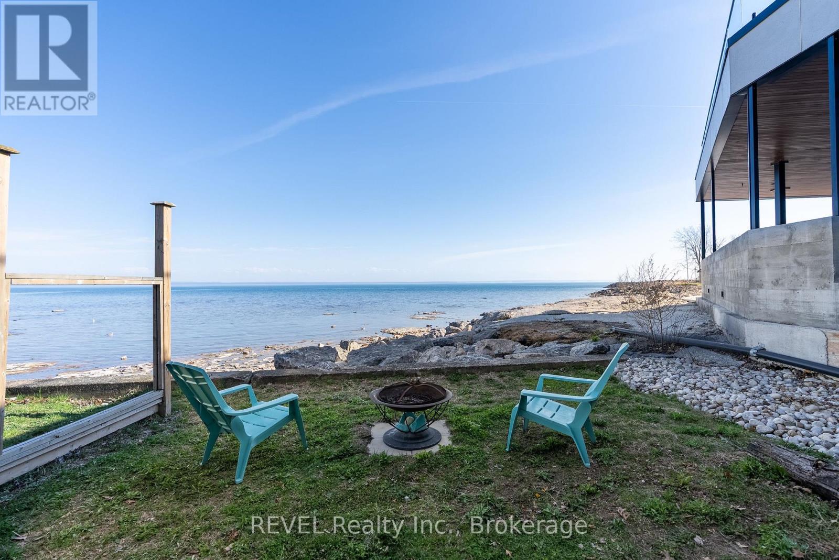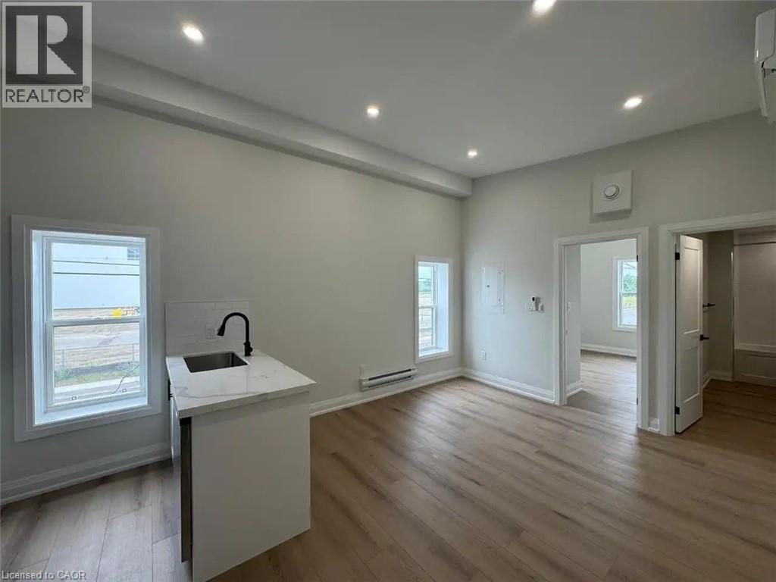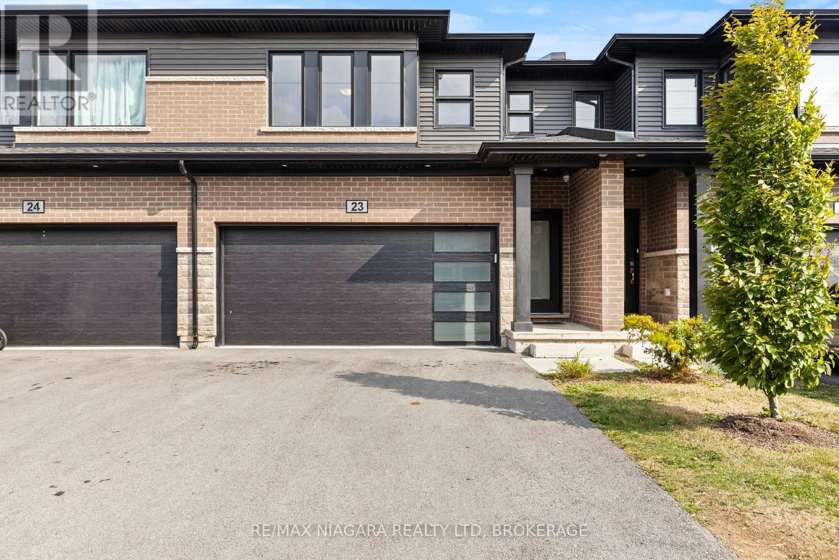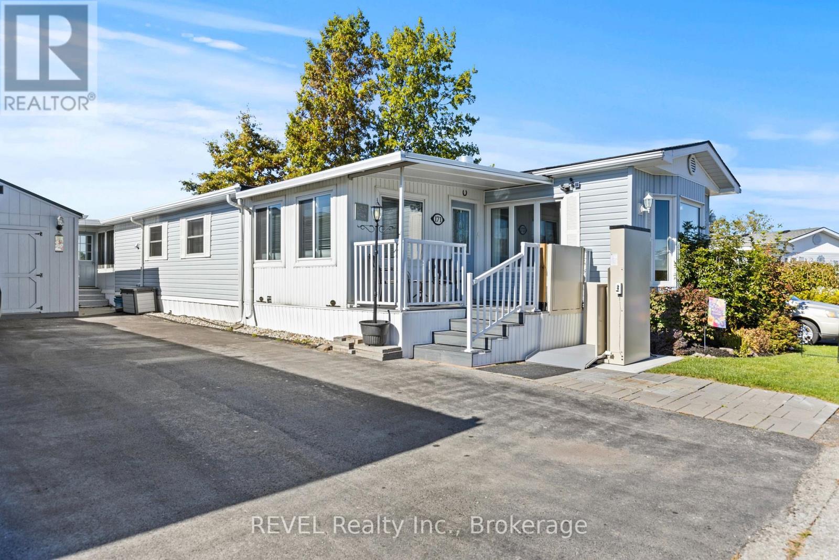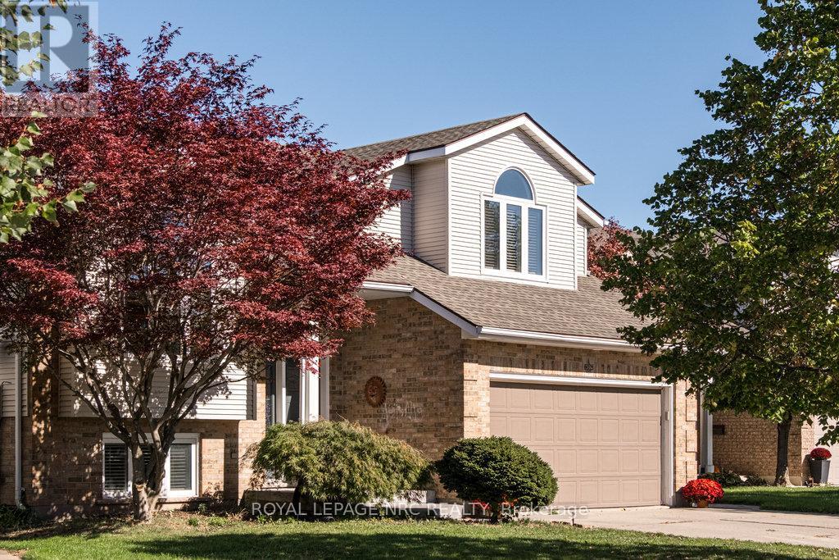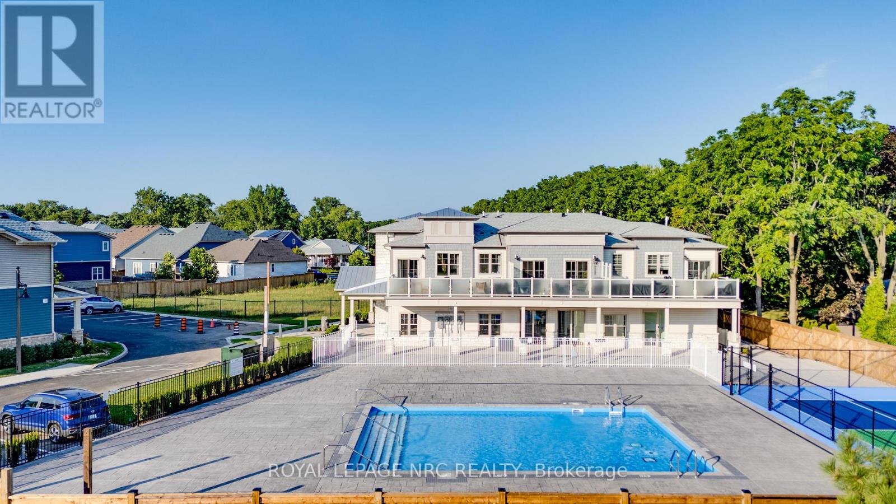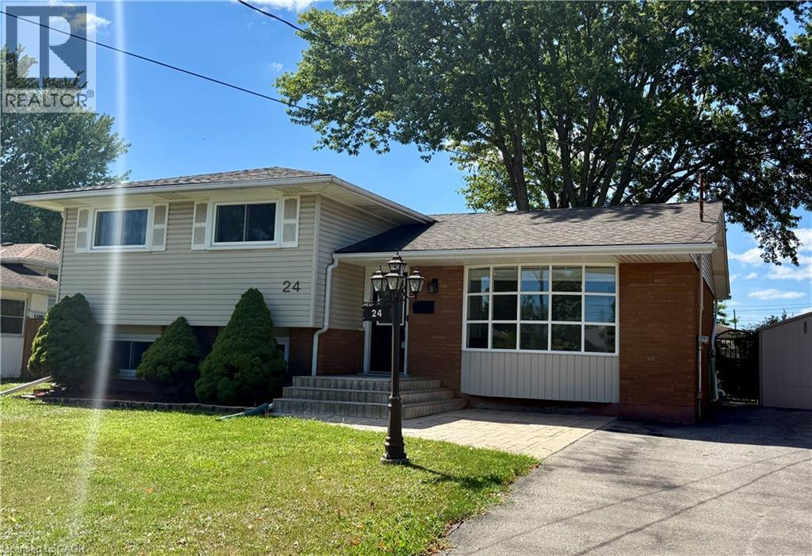
Highlights
Description
- Home value ($/Sqft)$539/Sqft
- Time on Houseful52 days
- Property typeSingle family
- Neighbourhood
- Median school Score
- Mortgage payment
Welcome to 24 Gladys Ave in Welland, a beautifully updated 4-level side split perfect for a growing family, multi-generational living, or those who love to entertain! This spacious home boasts a convenient in-law suite with two kitchens, offering flexible living arrangements and potential income. You'll appreciate the extensive updates, including new windows by Clear in 2024, and a new furnace and hot water tank in 2023, ensuring peace of mind for years to come. The home has also seen numerous cosmetic enhancements throughout. Situated on a generous 60' x 105' lot, the exterior is just as inviting. Enjoy outdoor living on the large deck conveniently located off the dining room, overlooking a fully fenced backyard that was professionally regraded in 2024. A garden shed provides extra storage. Nestled on a quiet street, this fantastic property offers the best of both worlds – a serene neighborhood with easy access to all amenities, shopping, the recreational Welland Canal, Highway 406, and the hospital. Don't miss the opportunity to make this well-maintained family home with income potential yours! A quick closing may be possible. (id:63267)
Home overview
- Cooling Central air conditioning
- Heat source Natural gas
- Heat type Forced air
- Sewer/ septic Municipal sewage system
- # parking spaces 2
- # full baths 2
- # total bathrooms 2.0
- # of above grade bedrooms 4
- Subdivision 773 - lincoln/crowland
- Lot size (acres) 0.0
- Building size 1113
- Listing # 40764744
- Property sub type Single family residence
- Status Active
- Bathroom (# of pieces - 4) Measurements not available
Level: 2nd - Bedroom 2.794m X 3.404m
Level: 2nd - Bedroom 3.073m X 3.277m
Level: 2nd - Primary bedroom 4.47m X 3.048m
Level: 2nd - Bedroom 5.817m X 3.378m
Level: Basement - Laundry 2.87m X 5.969m
Level: Basement - Recreational room 4.267m X 3.861m
Level: Lower - Kitchen 3.861m X 2.946m
Level: Lower - Bathroom (# of pieces - 3) Measurements not available
Level: Lower - Kitchen 6.121m X 3.073m
Level: Main - Living room / dining room 6.147m X 3.556m
Level: Main
- Listing source url Https://www.realtor.ca/real-estate/28792732/24-gladys-avenue-welland
- Listing type identifier Idx

$-1,600
/ Month

