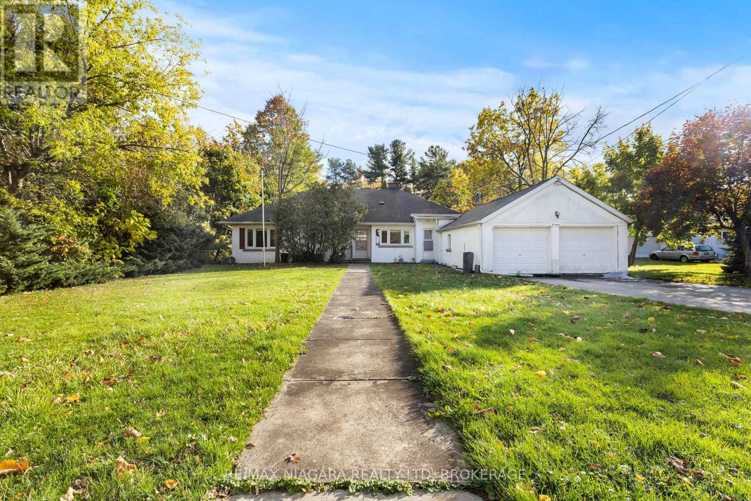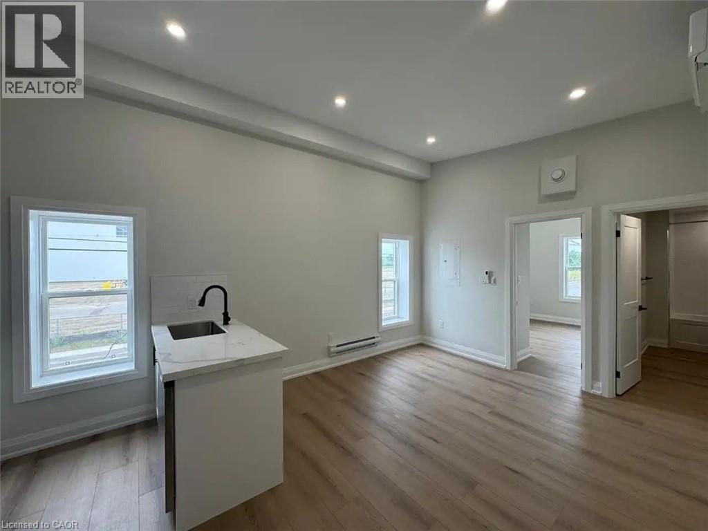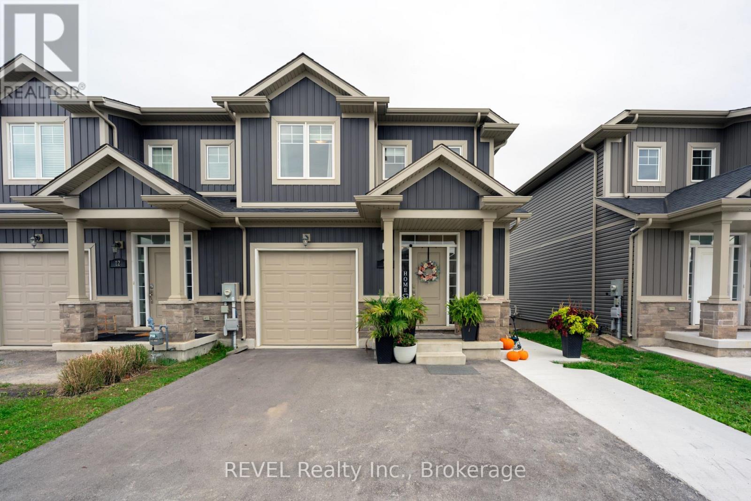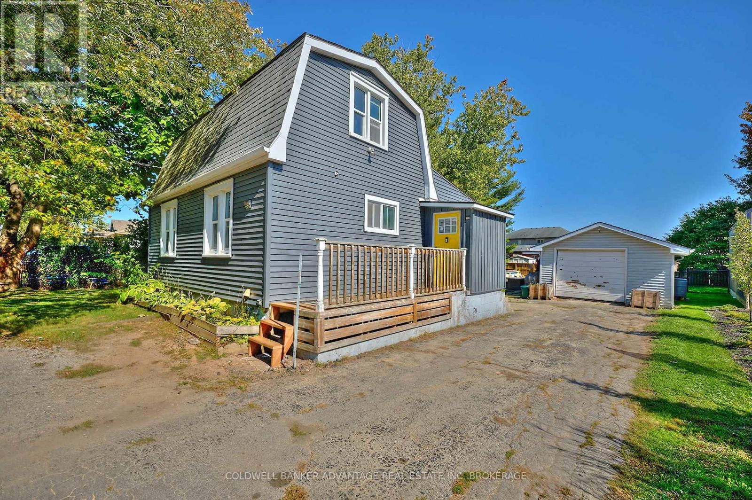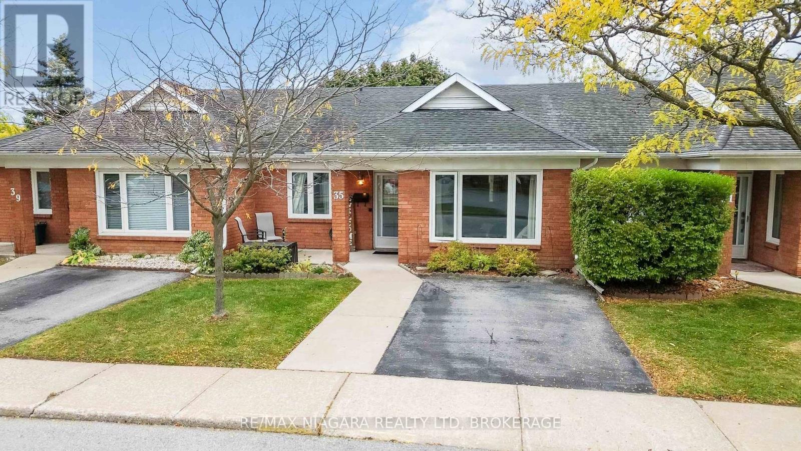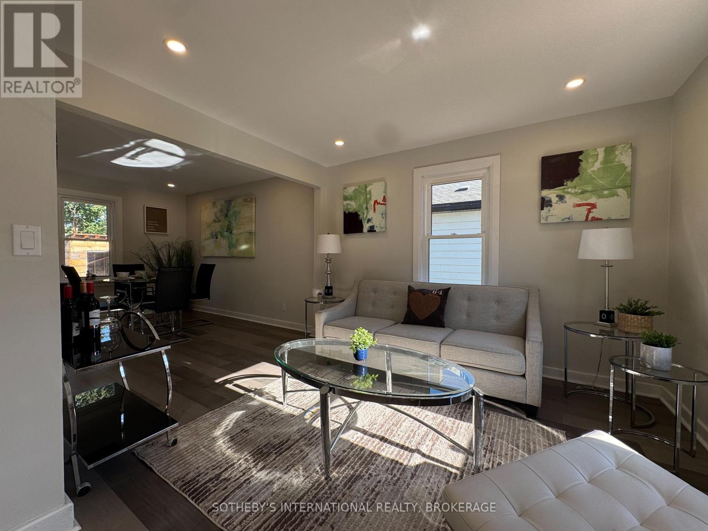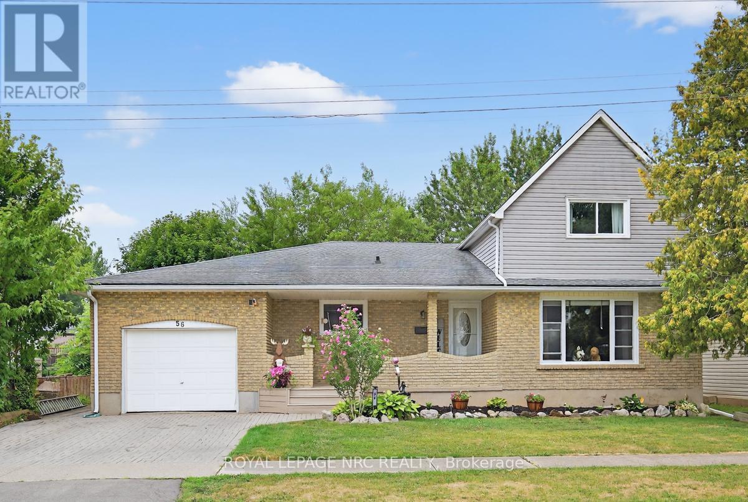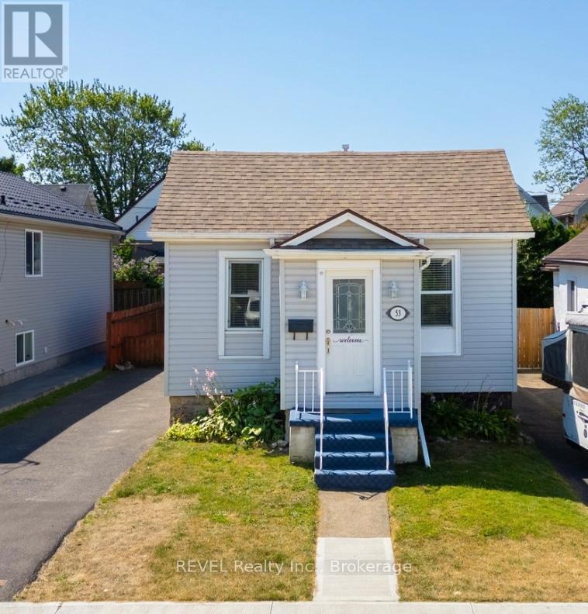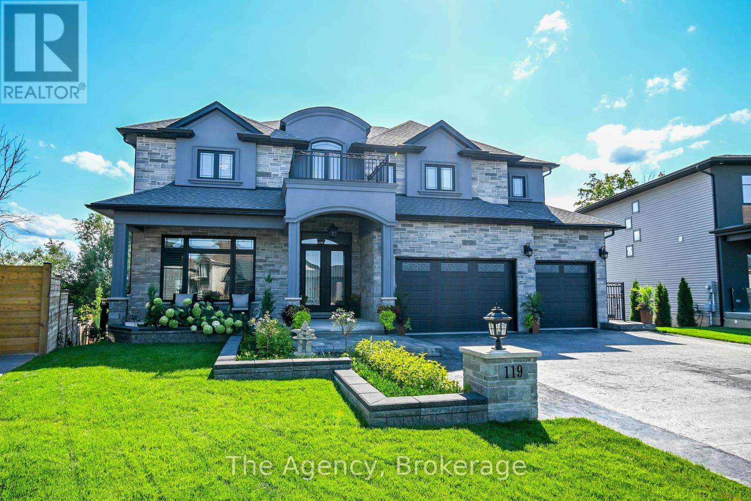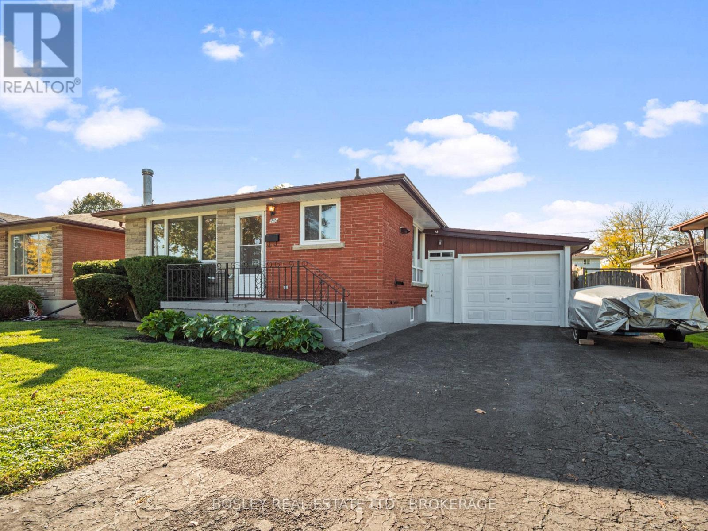- Houseful
- ON
- Welland
- Welland South
- 245 Marshall Ave
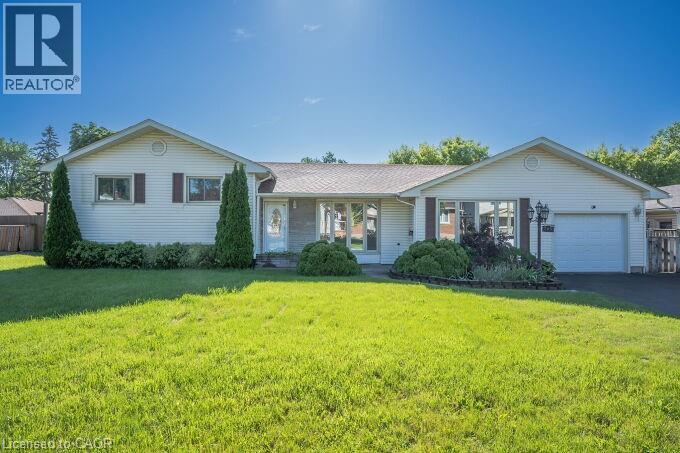
Highlights
Description
- Home value ($/Sqft)$427/Sqft
- Time on Houseful19 days
- Property typeSingle family
- Neighbourhood
- Median school Score
- Mortgage payment
Nestled on a peaceful, family-friendly street, this beautifully renovated side split home offers modern living with all the updates you could wish for. Set on a sprawling double wide lot with 89 of frontage, this home was completely transformed in 2022, and boasts a new kitchen, bathrooms, hardwood flooring, pot lights, and more. The large family room is seamlessly connected to the updated kitchen, perfect for entertaining. A spacious living room leads into a formal dining room, complete with a cozy wood-burning fireplace and a walkout to the backyard. The kitchen shines with white cabinetry, sleek quartz countertops, a subway-tiled backsplash, and brand-new stainless steel appliances, including a refrigerator, stove, and dishwasher. Upstairs, the primary bedroom is generously sized, accompanied by two additional bedrooms and an updated 4-piece bath. The lower level features new laminate flooring throughout and offers a convenient walk-up to the backyard. Enjoy the expansive, fully fenced backyard with a new deck, ideal for creating your dream outdoor oasis. The pool-sized lot provides endless possibilities don't miss out on this incredible home! (id:63267)
Home overview
- Cooling Central air conditioning
- Heat source Natural gas
- Heat type Forced air
- Sewer/ septic Municipal sewage system
- Fencing Fence
- # parking spaces 5
- Has garage (y/n) Yes
- # full baths 2
- # total bathrooms 2.0
- # of above grade bedrooms 3
- Has fireplace (y/n) Yes
- Community features Quiet area
- Subdivision 772 - broadway
- Lot size (acres) 0.0
- Building size 1405
- Listing # 40775708
- Property sub type Single family residence
- Status Active
- Primary bedroom 4.064m X 3.175m
Level: 2nd - Bathroom (# of pieces - 4) Measurements not available
Level: 2nd - Bedroom 2.896m X 2.591m
Level: 2nd - Bedroom 3.175m X 3.048m
Level: 2nd - Laundry Measurements not available
Level: Basement - Bathroom (# of pieces - 3) Measurements not available
Level: Lower - Family room 5.639m X 3.734m
Level: Lower - Dining room 4.064m X 3.785m
Level: Main - Living room 4.089m X 3.988m
Level: Main - Family room 5.867m X 3.683m
Level: Main - Kitchen 5.817m X 2.743m
Level: Main
- Listing source url Https://www.realtor.ca/real-estate/28940217/245-marshall-avenue-welland
- Listing type identifier Idx

$-1,600
/ Month

