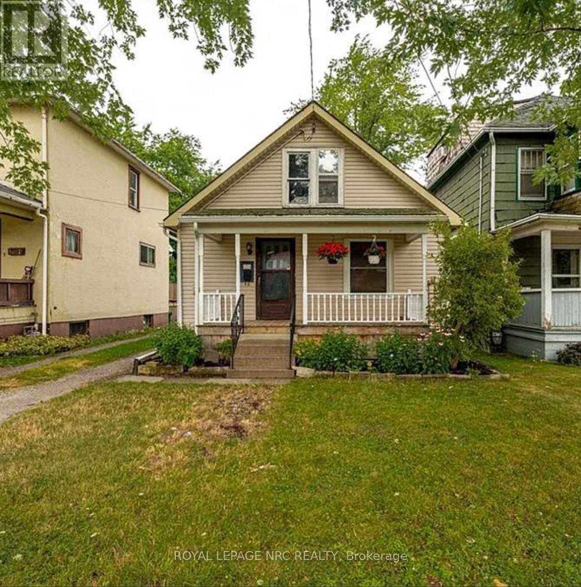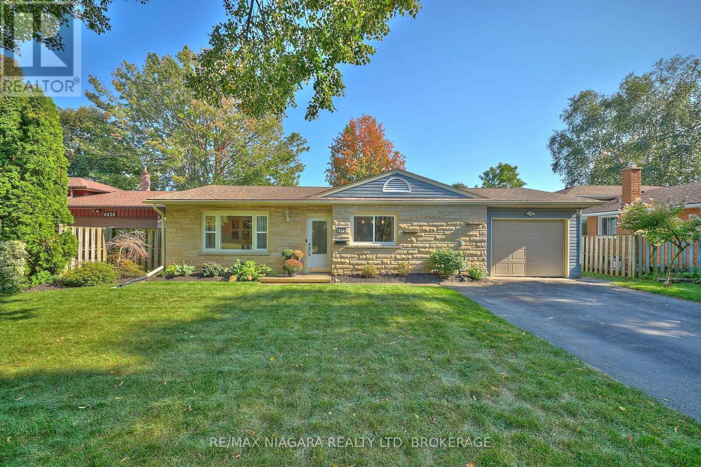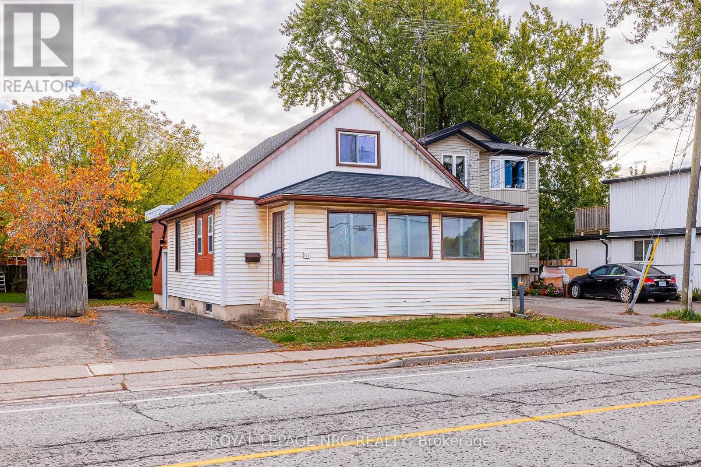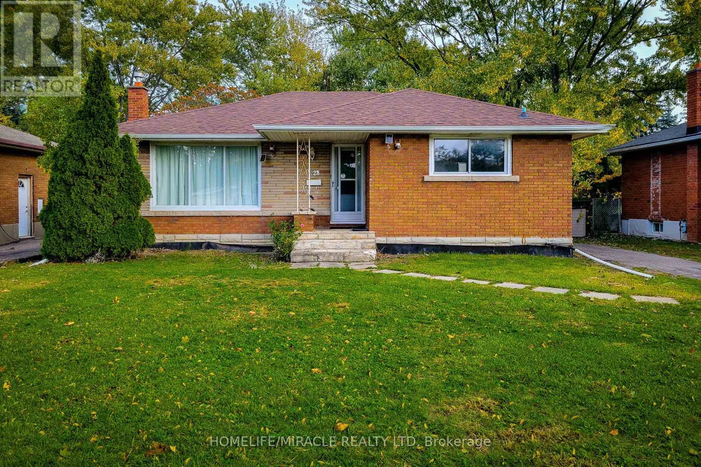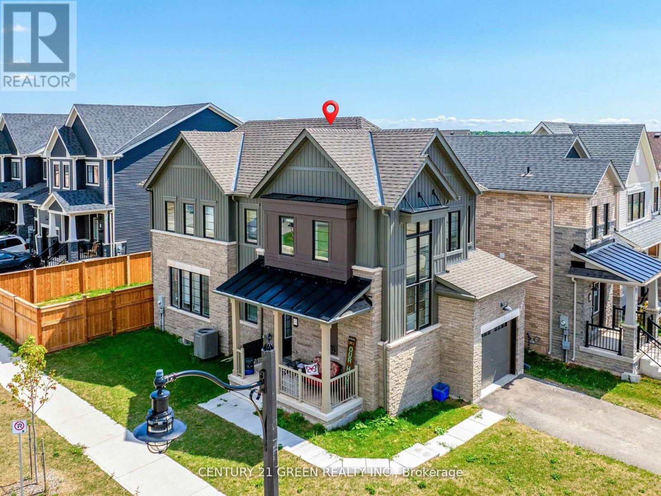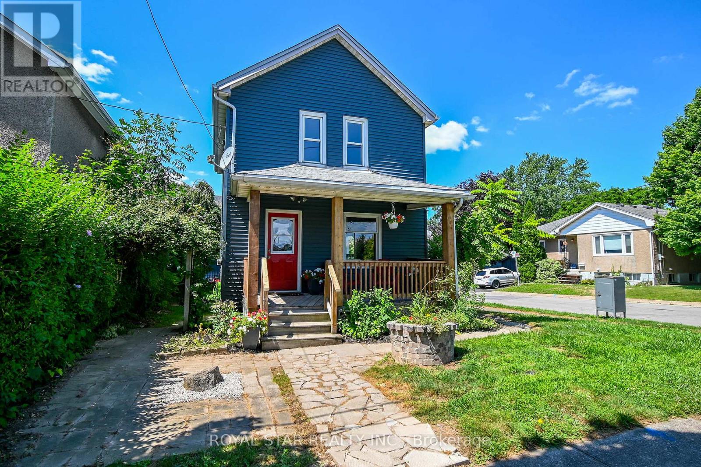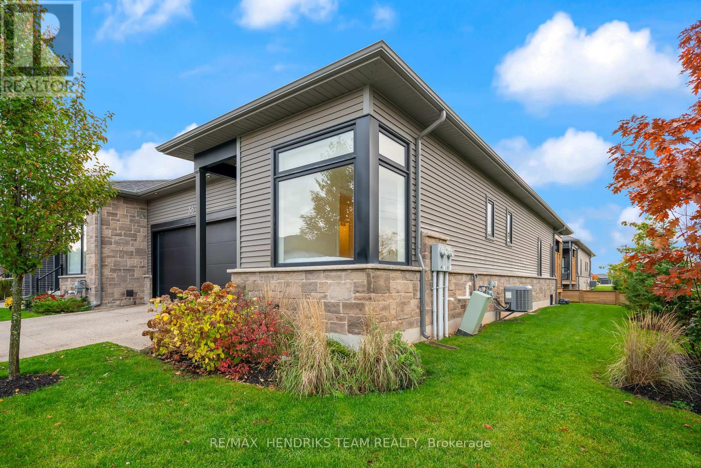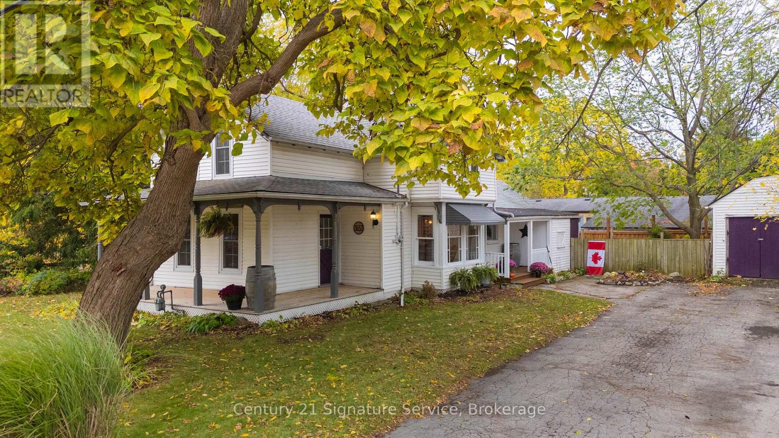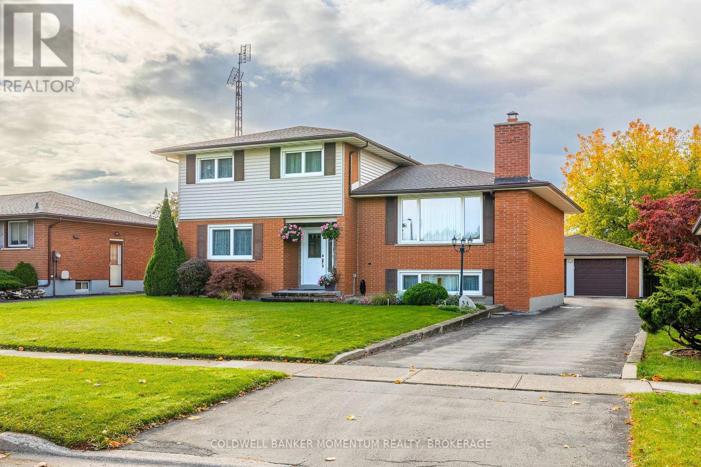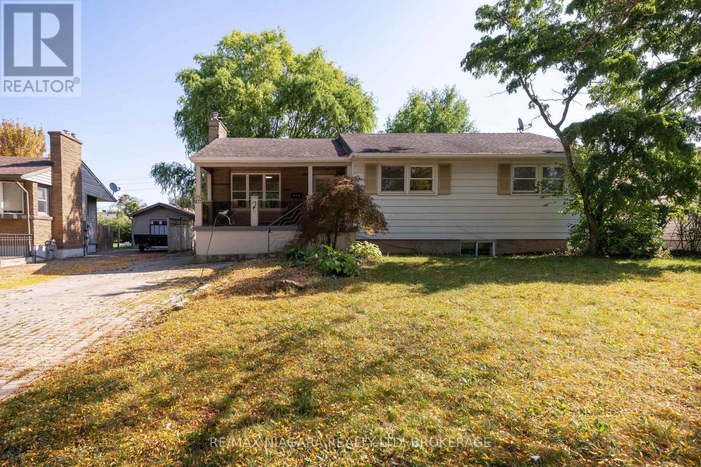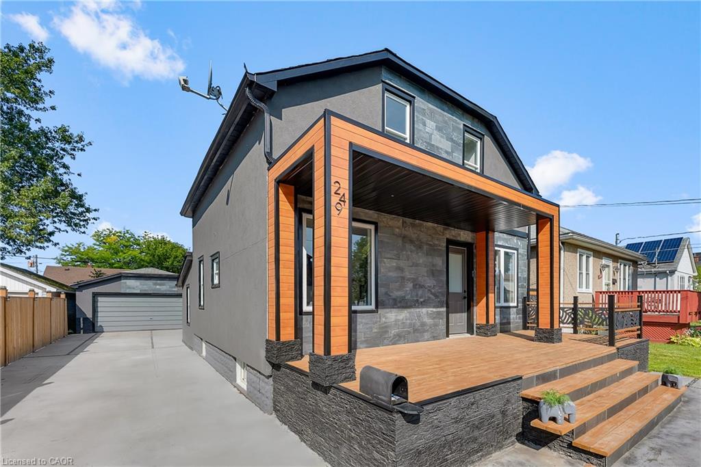
Highlights
Description
- Home value ($/Sqft)$347/Sqft
- Time on Houseful46 days
- Property typeResidential
- Style1.5 storey
- Neighbourhood
- Median school Score
- Lot size4,500 Sqft
- Garage spaces2
- Mortgage payment
First-time buyers looking for a trendy, modern home within budget this one checks all the boxes. This fully renovated home offers 3 bedrooms, 3.5 bathrooms, and a finished basement with stylish upgrades throughout. Every major element has been updated recently, including roof, furnace, and A/C all within the last five years along with a complete interior transformation that blends modern finishes with practical design. The main floor is bright and inviting with an open layout, a trendy eat-in kitchen, and plenty of space for both everyday living and entertaining. Upstairs, you'll find three comfortable bedrooms, two full super modern bathrooms, and a beautiful primary retreat. The finished basement adds another level of living with a recreation room and full bathroom, creating flexibility for guests or family. Curb appeal starts at the welcoming stylish front porch, while the backyard is a true highlight featuring an 8 x 16 removable pool, a covered sitting area, and landscaped surroundings designed for relaxation and family fun. Close to schools, parks, and everyday amenities, this home combines the peace of mind of extensive updates with the comfort of move-in-ready living.
Home overview
- Cooling Central air
- Heat type Forced air, natural gas
- Pets allowed (y/n) No
- Sewer/ septic Sewer (municipal)
- Construction materials Stone, stucco
- Foundation Concrete block, poured concrete
- Roof Asphalt shing
- Exterior features Lighting
- # garage spaces 2
- # parking spaces 8
- Has garage (y/n) Yes
- Parking desc Detached garage
- # full baths 3
- # half baths 1
- # total bathrooms 4.0
- # of above grade bedrooms 3
- # of rooms 10
- Appliances Dryer, microwave, refrigerator, stove, washer
- Has fireplace (y/n) Yes
- Laundry information Lower level
- Interior features Other
- County Niagara
- Area Welland
- Water source Municipal
- Zoning description Rl1
- Lot desc Urban, park, schools
- Lot dimensions 45 x 100
- Approx lot size (range) 0 - 0.5
- Lot size (acres) 4500.0
- Basement information Full, finished
- Building size 1727
- Mls® # 40767305
- Property sub type Single family residence
- Status Active
- Virtual tour
- Tax year 2025
- Bathroom Second
Level: 2nd - Primary bedroom Second
Level: 2nd - Bedroom Second
Level: 2nd - Bathroom Second
Level: 2nd - Bedroom Second
Level: 2nd - Bathroom Basement
Level: Basement - Recreational room Basement
Level: Basement - Kitchen Main
Level: Main - Living room Main
Level: Main - Bathroom Main
Level: Main
- Listing type identifier Idx

$-1,600
/ Month

