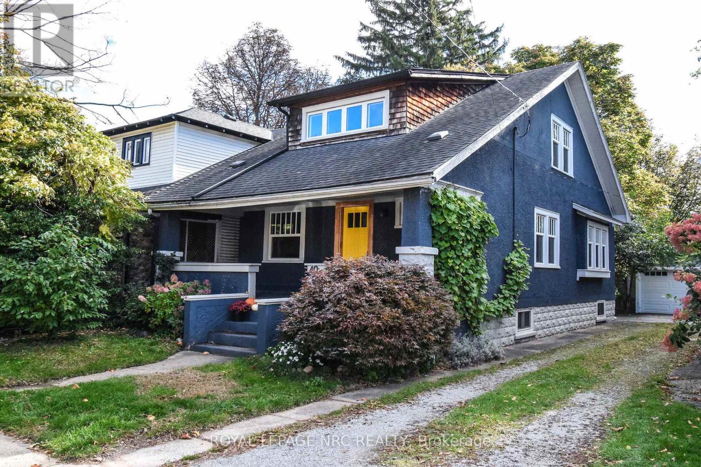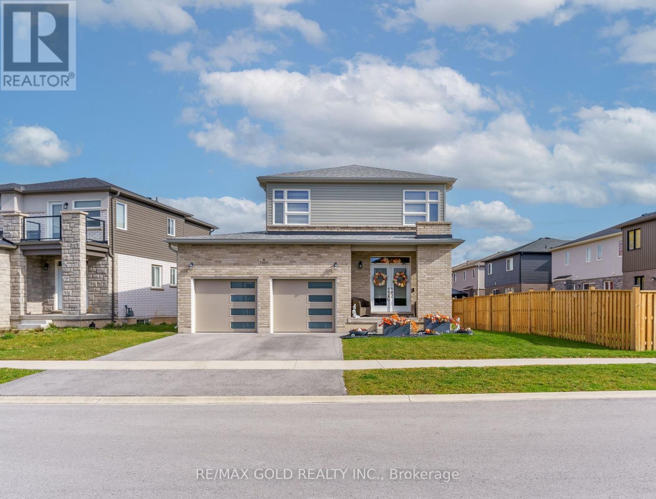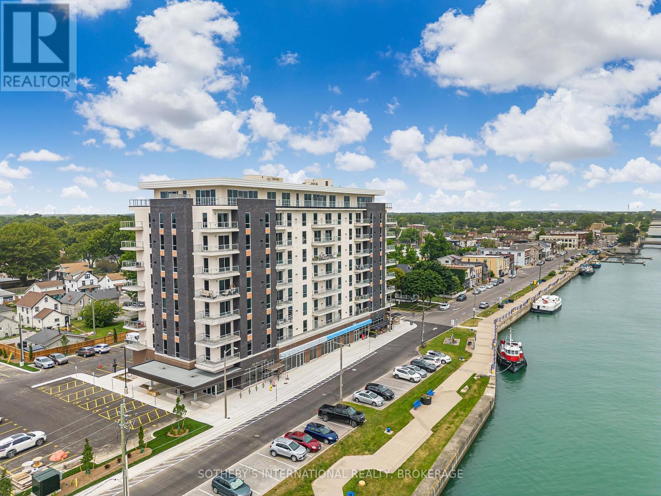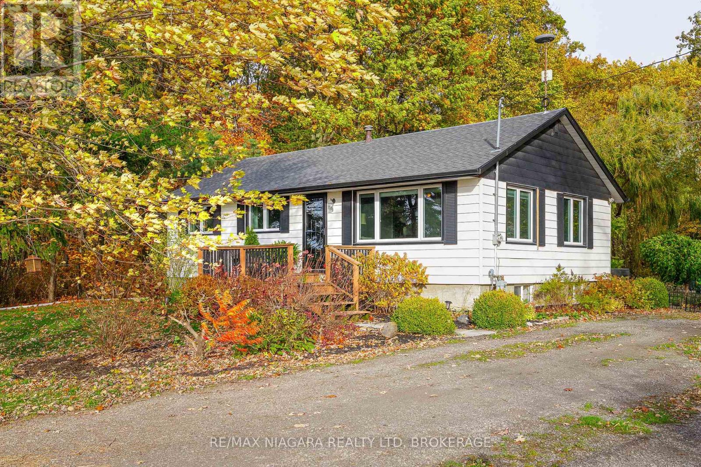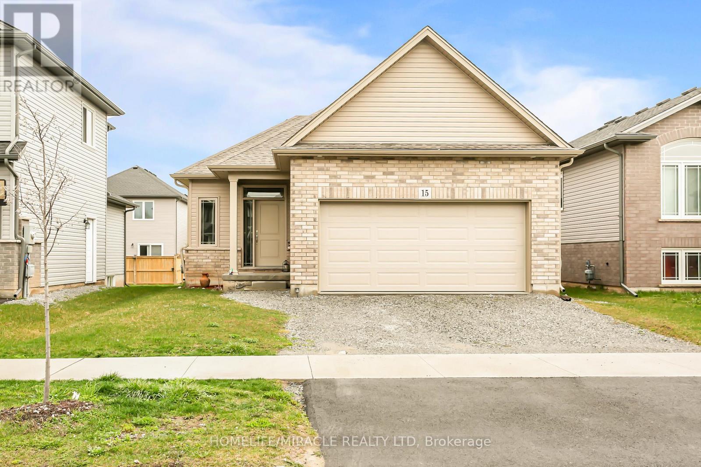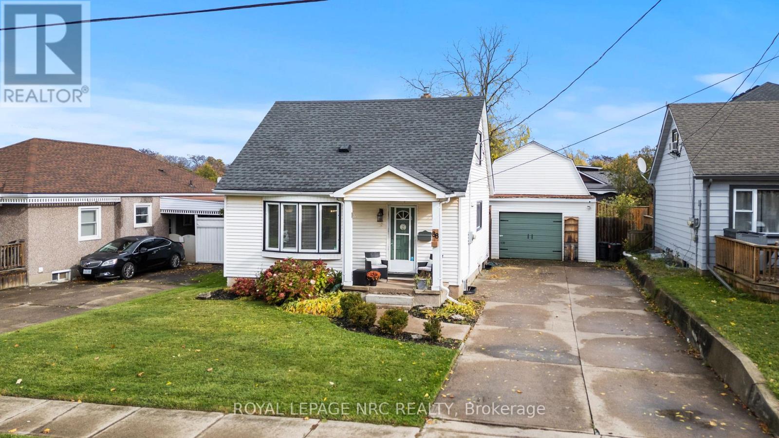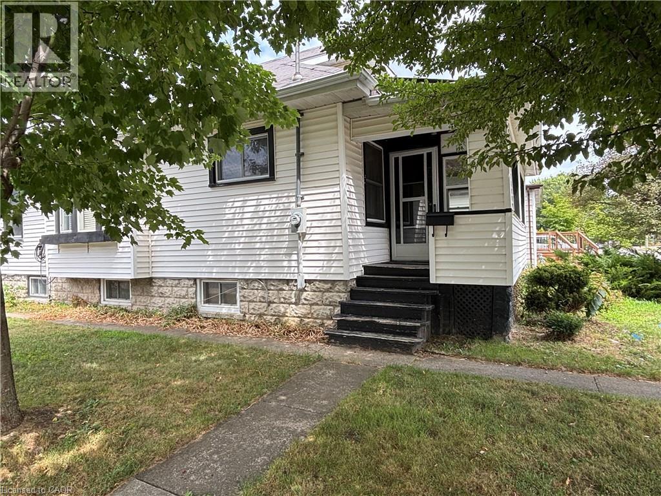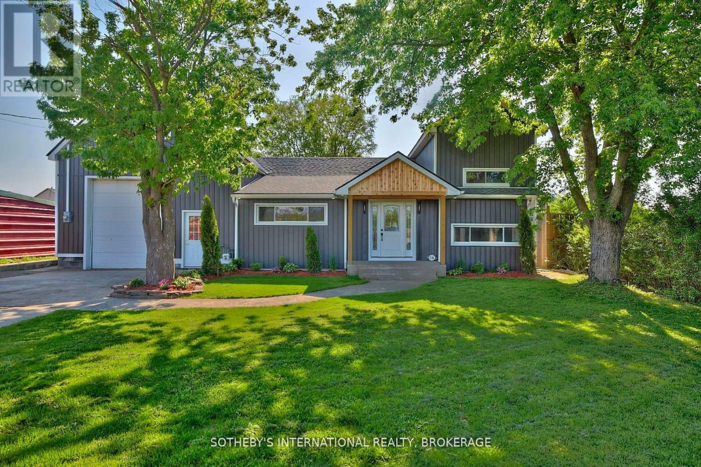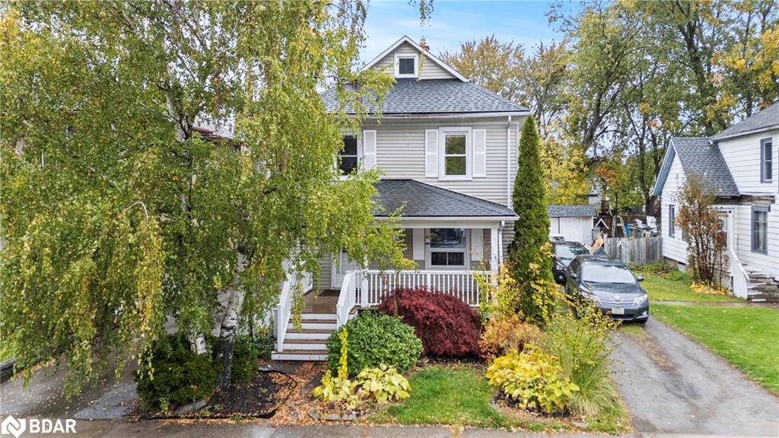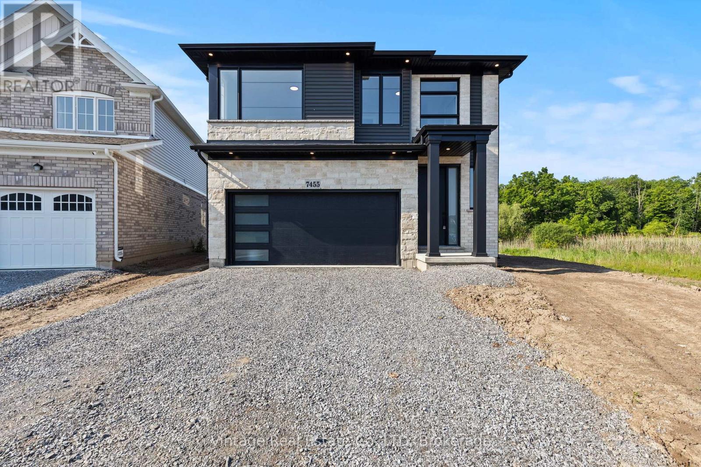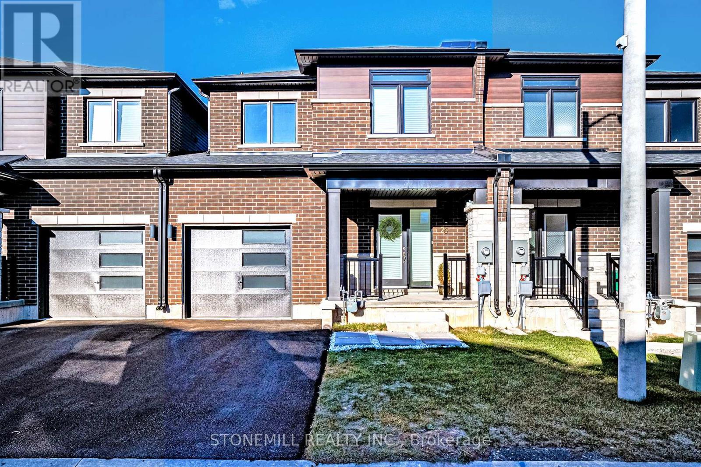
Highlights
This home is
0%
Time on Houseful
39 Days
Home features
Garage
School rated
6/10
Welland
0.01%
Description
- Time on Houseful39 days
- Property typeSingle family
- Median school Score
- Mortgage payment
Welcome To 26 Bentgrass Dr! This Stunning Freehold Townhome Has A Walking Path With Steps Leading To The Welland Canal. You'll Fall In Love With The Bright And Spacious Open-Concept Main Floor With Large Windows, Modern Eat-In Kitchen With A Separate Breakfast/Dining Area, 3 Beds / 2.5 Baths Including A Master Bedroom With 4 Pc Ensuite. Amazing Neighbourhood, Easy Access To Hwy 406, Quiet Lifestyle Near Scenic Biking/Walking Trails, Wine Country, Orchards, Shopping, Golf Courses And Iconic Destinations Like Niagara Falls And Niagara-On-The-Lake. A Rare Find: Convenient Garage Bin Storage Nook And A Man Door Providing Direct Access To The Backyard - An Exclusive Feature That Truly Sets This Home Apart. (id:63267)
Home overview
Amenities / Utilities
- Cooling Central air conditioning
- Heat source Natural gas
- Heat type Forced air
- Sewer/ septic Sanitary sewer
Exterior
- # total stories 2
- # parking spaces 2
- Has garage (y/n) Yes
Interior
- # full baths 2
- # half baths 1
- # total bathrooms 3.0
- # of above grade bedrooms 3
- Flooring Laminate
Location
- Subdivision 766 - hwy 406/welland
- Water body name Welland canal
Overview
- Lot size (acres) 0.0
- Listing # X12424460
- Property sub type Single family residence
- Status Active
Rooms Information
metric
- 2nd bedroom 3.78m X 2.95m
Level: 2nd - Bathroom Measurements not available
Level: 2nd - Laundry Measurements not available
Level: 2nd - 3rd bedroom 3.3m X 3.05m
Level: 2nd - Bathroom Measurements not available
Level: 2nd - Primary bedroom 4.39m X 4.14m
Level: 2nd - Dining room 3.25m X 2.74m
Level: Main - Bathroom Measurements not available
Level: Main - Living room 5.84m X 3.4m
Level: Main - Mudroom Measurements not available
Level: Main - Foyer Measurements not available
Level: Main - Kitchen 3.25m X 3.1m
Level: Main
SOA_HOUSEKEEPING_ATTRS
- Listing source url Https://www.realtor.ca/real-estate/28908290/26-bentgrass-drive-welland-hwy-406welland-766-hwy-406welland
- Listing type identifier Idx
The Home Overview listing data and Property Description above are provided by the Canadian Real Estate Association (CREA). All other information is provided by Houseful and its affiliates.

Lock your rate with RBC pre-approval
Mortgage rate is for illustrative purposes only. Please check RBC.com/mortgages for the current mortgage rates
$-1,721
/ Month25 Years fixed, 20% down payment, % interest
$
$
$
%
$
%

Schedule a viewing
No obligation or purchase necessary, cancel at any time
Nearby Homes
Real estate & homes for sale nearby

