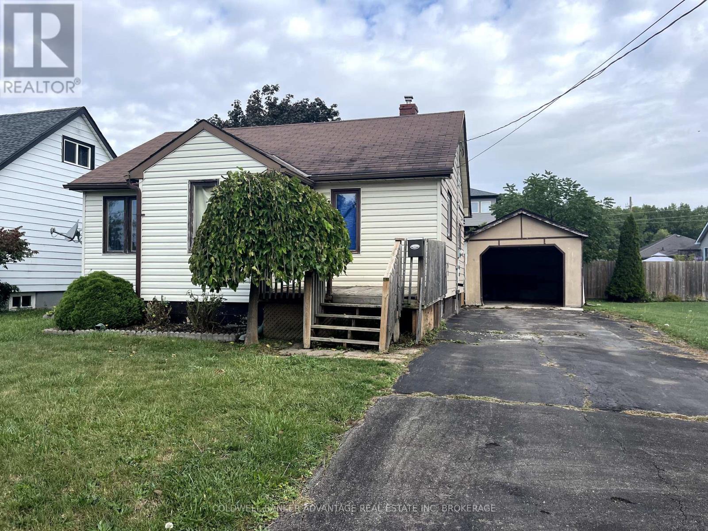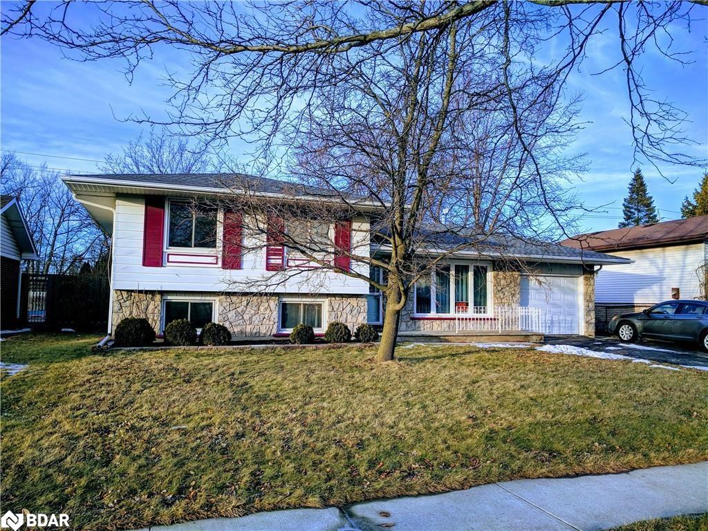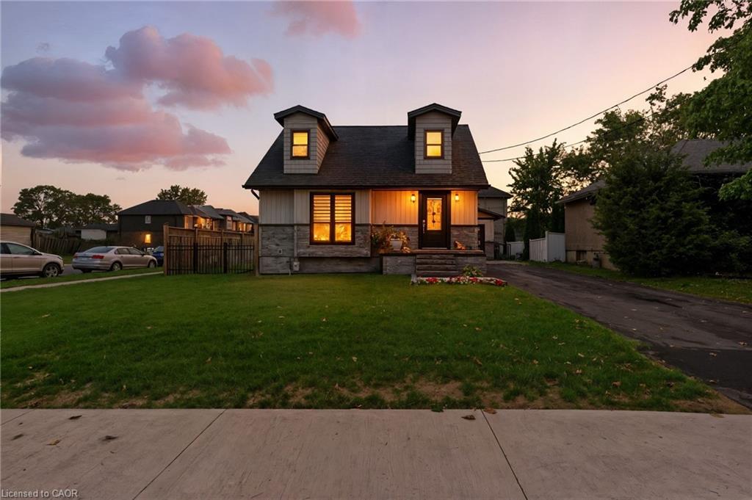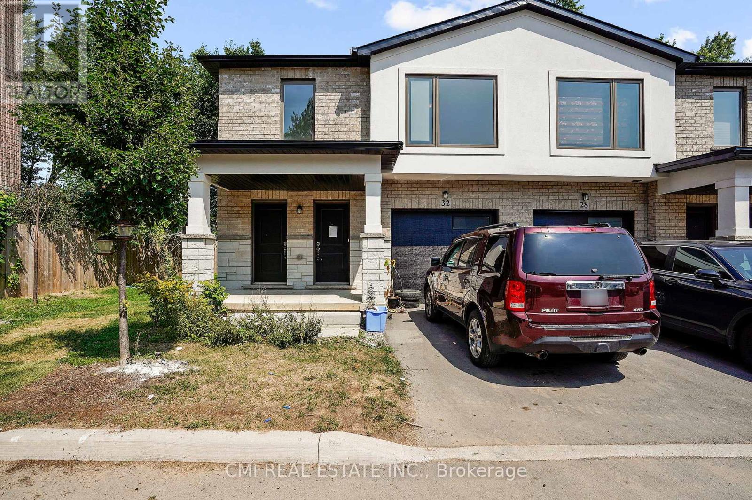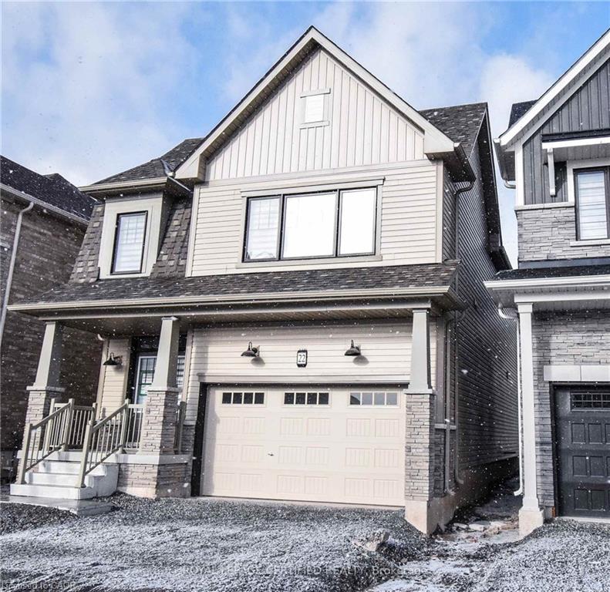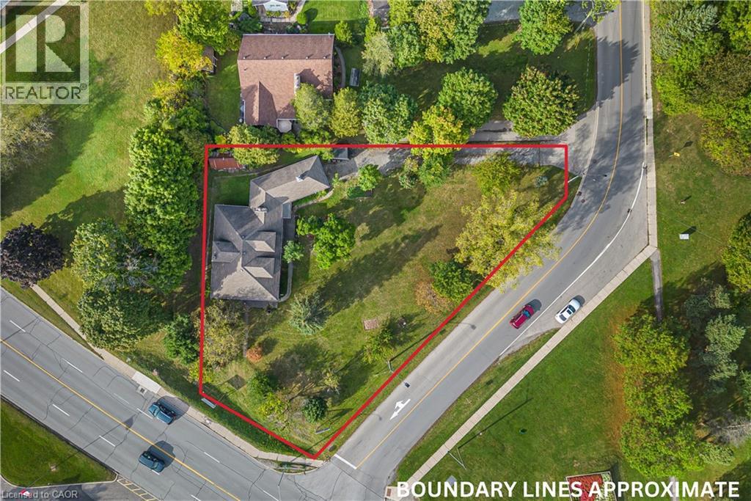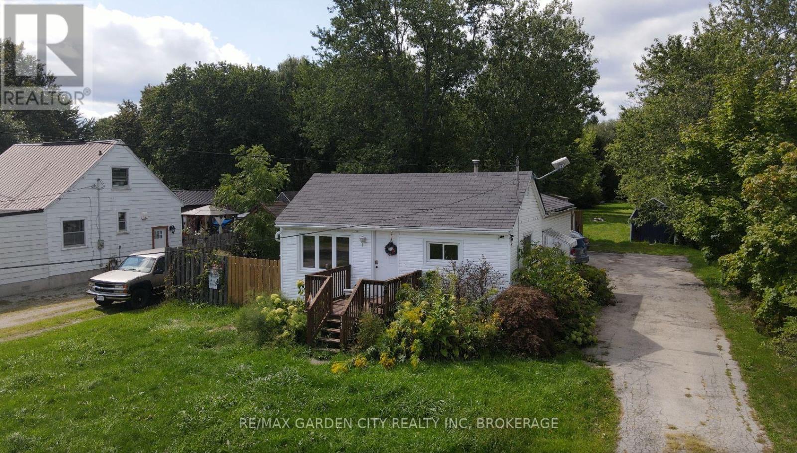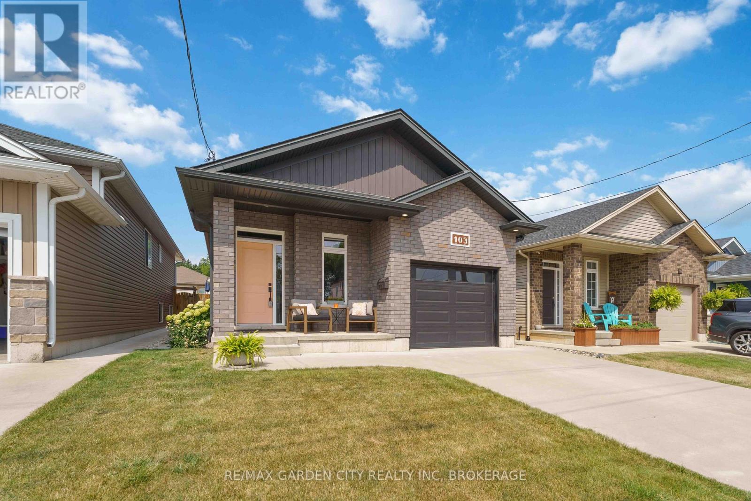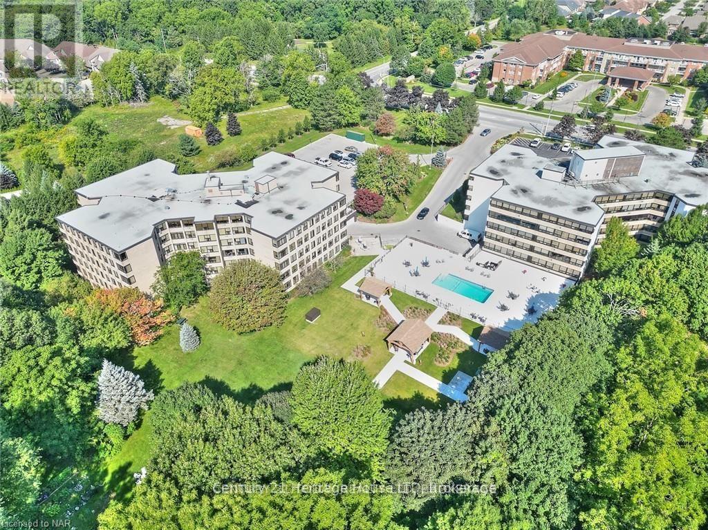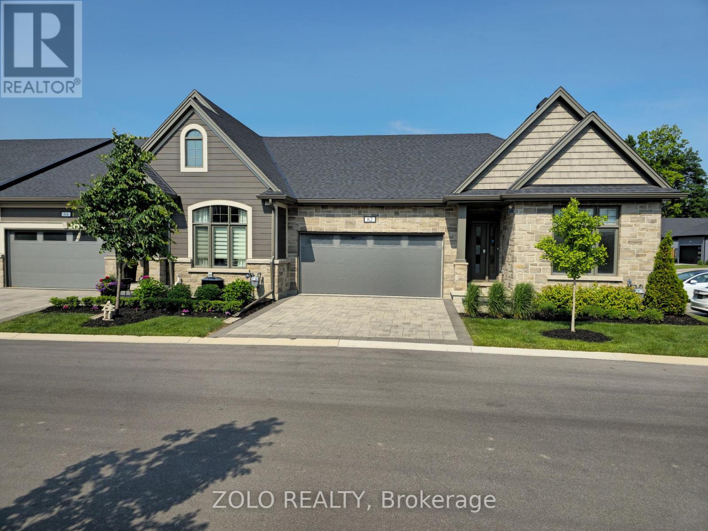- Houseful
- ON
- Welland
- South Pelham
- 278 Oakcrest Ave
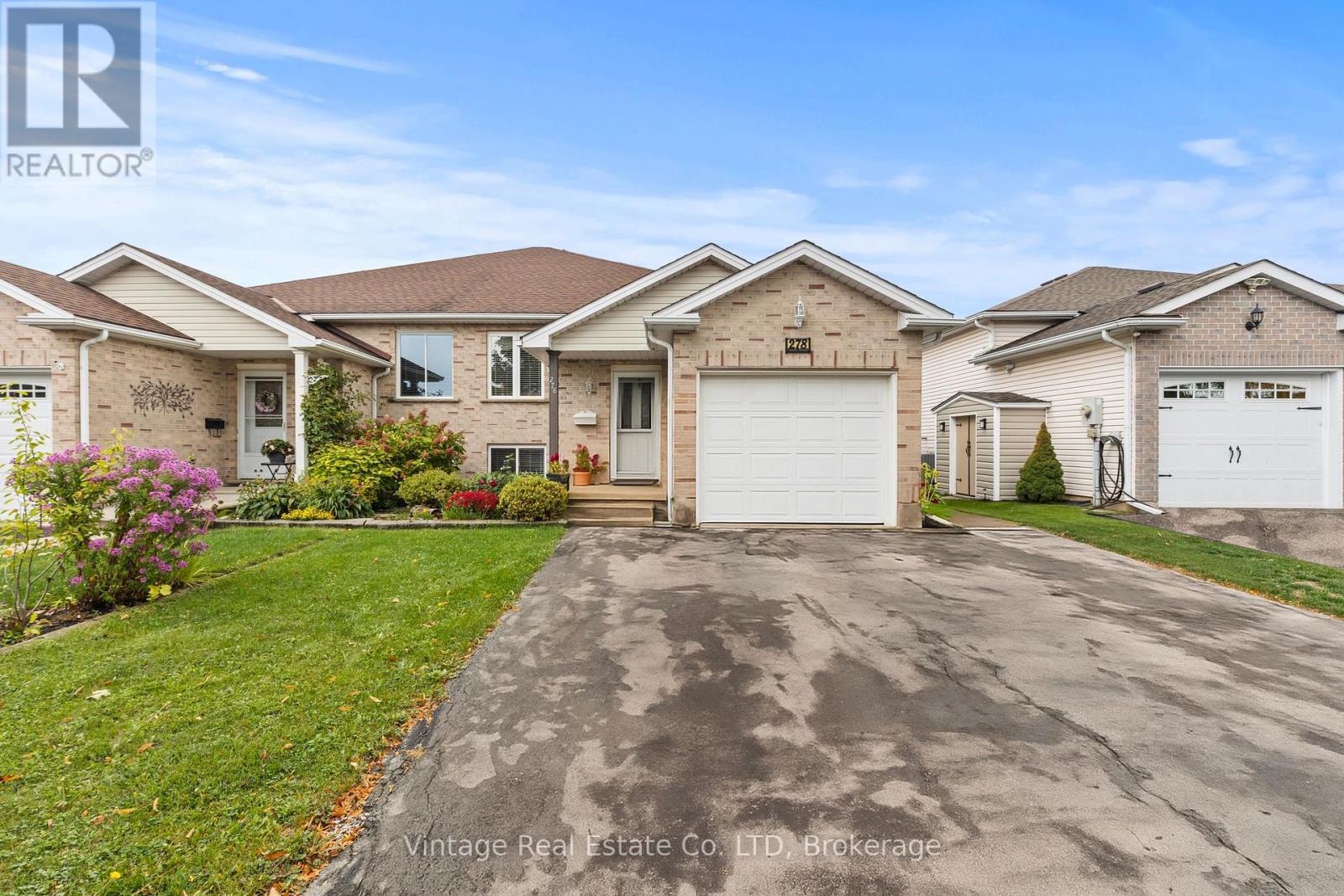
Highlights
Description
- Time on Housefulnew 10 hours
- Property typeSingle family
- StyleRaised bungalow
- Neighbourhood
- Median school Score
- Mortgage payment
Located in a quiet, family-friendly neighborhood, this semi-detached raised bungalow offers over 1900sq ft of finished living space. The main floor features an open-concept layout with bright living and dining areas, and a great kitchen with patio doors leading to a low-maintenance composite deck. Three well-sized bedrooms on the upper level each feature their own closets, providing ample storage and convenience. Enjoy a fully fenced backyard with a cement patio perfect for entertaining or relaxing. The lower level is fully finished with a large rec room, two generous additional bedrooms, and a 3-piece bathroom an ideal setup for an in-law suite or extended family living. Recent updates include a new furnace (2025) and A/C (2025) for added comfort and efficiency. Close to schools, parks, shopping, and all amenities, this home checks all the boxes for families, first-time buyers, or investors. Move-in ready and loaded with potential! (id:63267)
Home overview
- Cooling Central air conditioning
- Heat source Natural gas
- Heat type Forced air
- Sewer/ septic Sanitary sewer
- # total stories 1
- # parking spaces 3
- Has garage (y/n) Yes
- # full baths 2
- # total bathrooms 2.0
- # of above grade bedrooms 5
- Subdivision 770 - west welland
- Lot size (acres) 0.0
- Listing # X12428305
- Property sub type Single family residence
- Status Active
- Laundry 3.63m X 2.54m
Level: Basement - Recreational room / games room 3.4m X 10.19m
Level: Basement - Bathroom 3.63m X 2.27m
Level: Basement - 4th bedroom 3.41m X 3.72m
Level: Basement - 5th bedroom 2.73m X 3.72m
Level: Basement - Bathroom 2.45m X 2.42m
Level: Upper - Bedroom 3.59m X 3.95m
Level: Upper - Kitchen 3.54m X 4.05m
Level: Upper - Living room 4.06m X 4.12m
Level: Upper - Dining room 3.78m X 2.43m
Level: Upper - 2nd bedroom 3.36m X 2.7m
Level: Upper - Foyer 1.24m X 2.9m
Level: Upper - 3rd bedroom 3.36m X 2.58m
Level: Upper
- Listing source url Https://www.realtor.ca/real-estate/28916307/278-oakcrest-avenue-welland-west-welland-770-west-welland
- Listing type identifier Idx

$-1,506
/ Month

