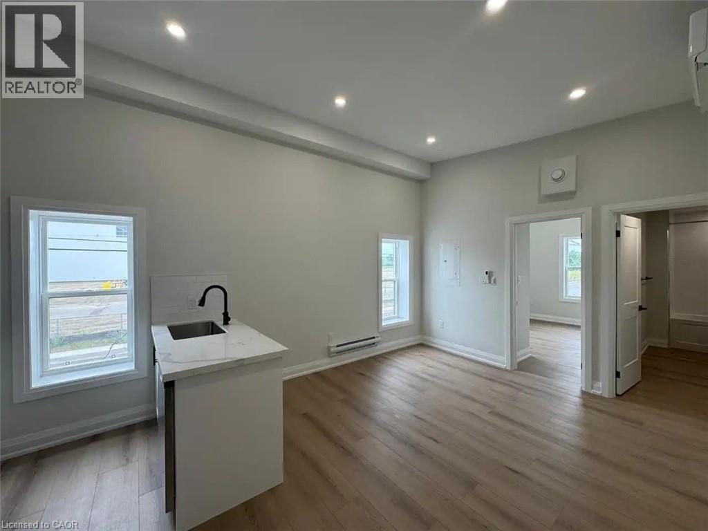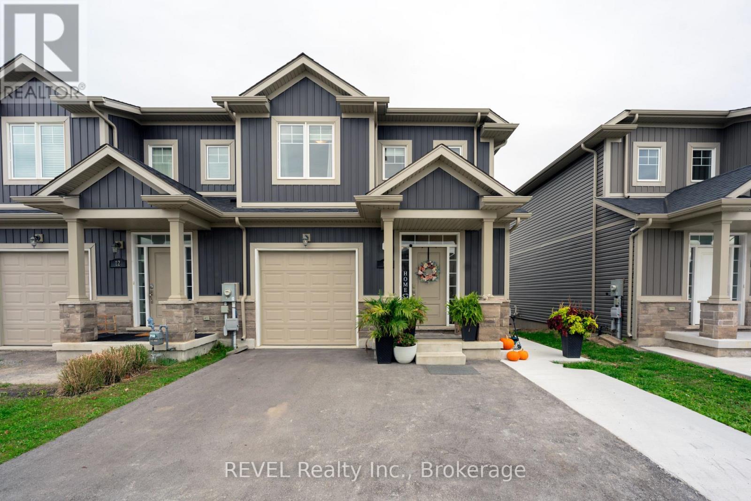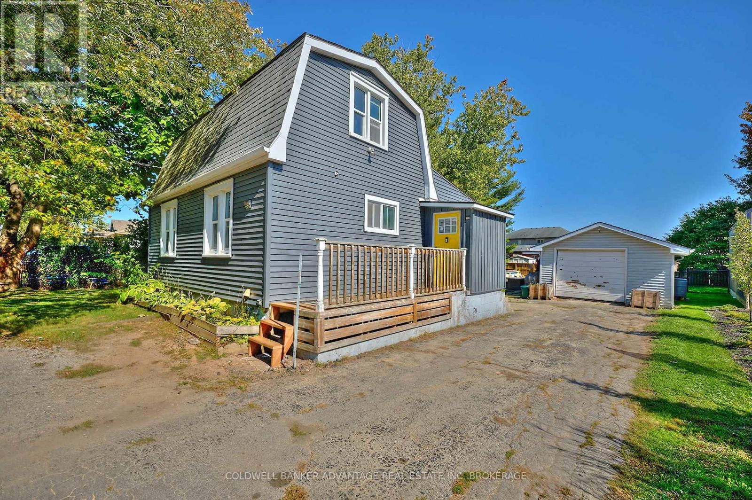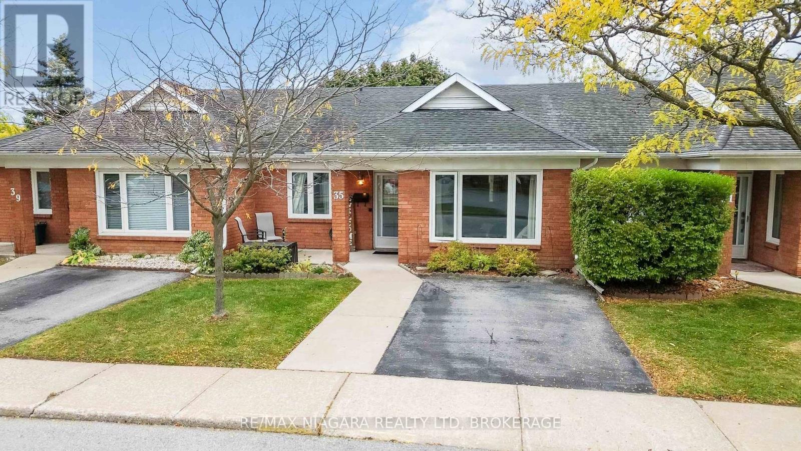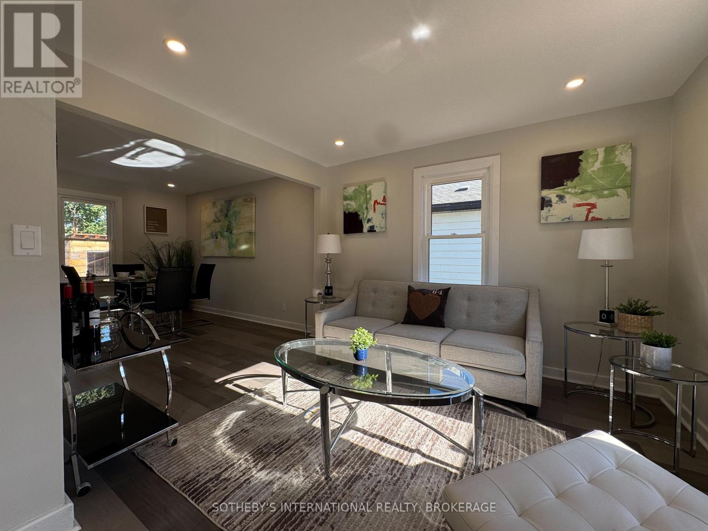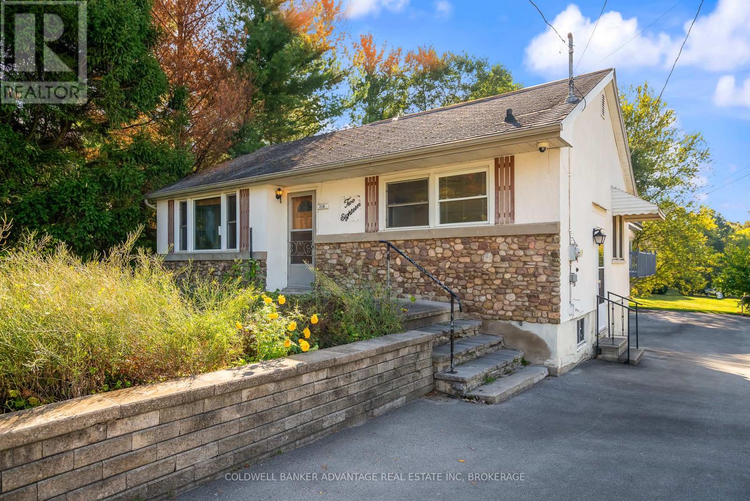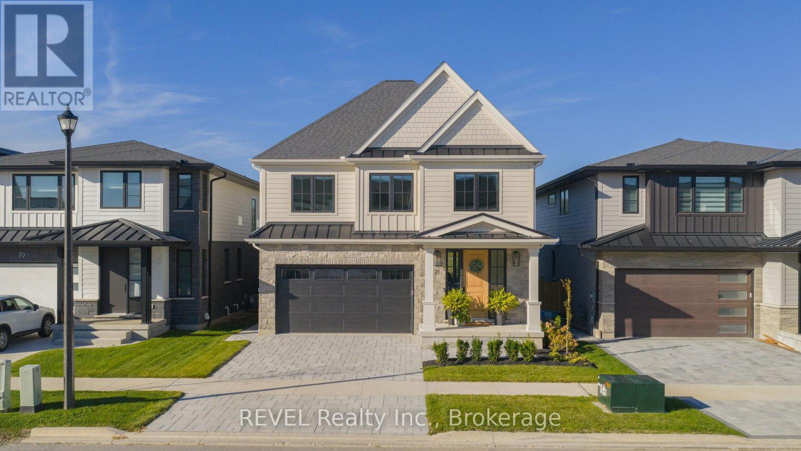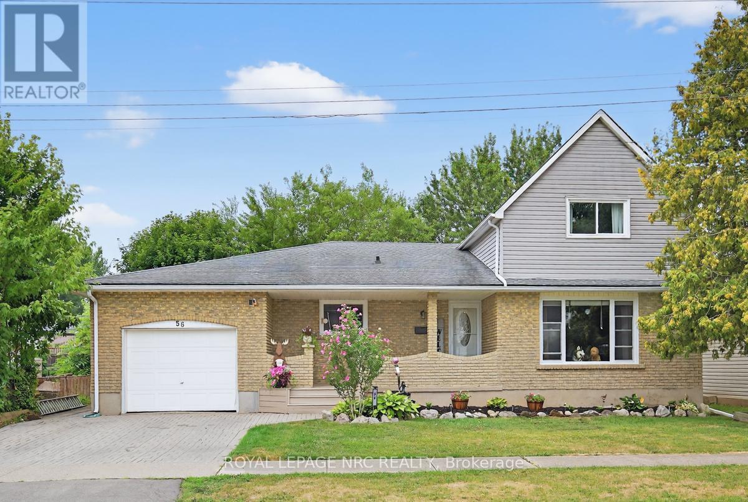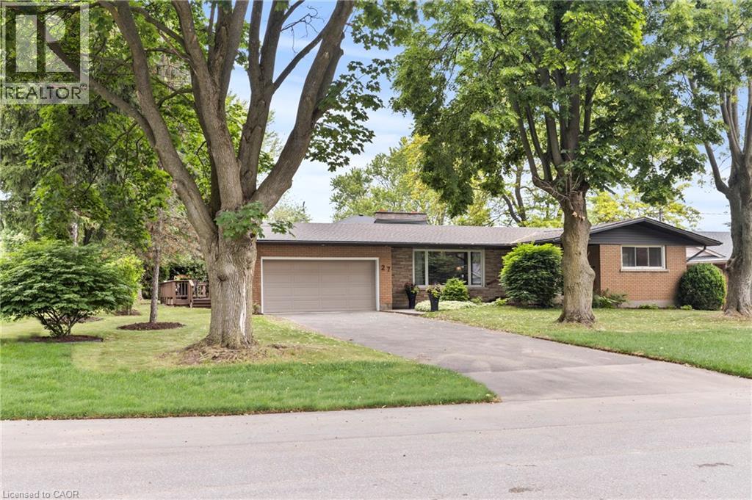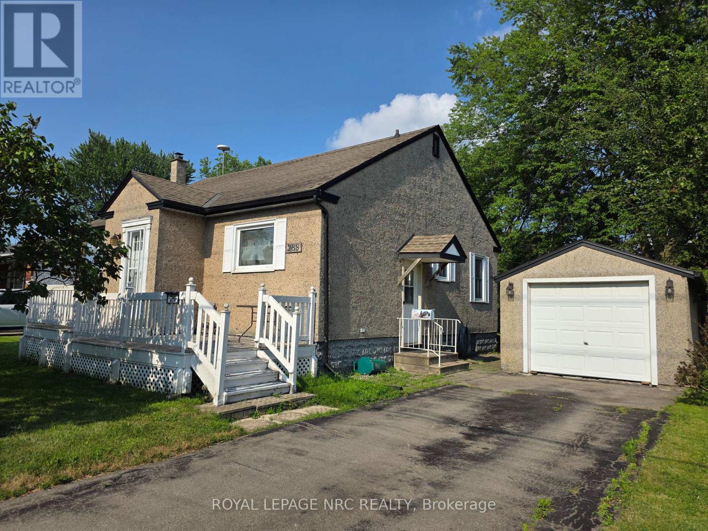
Highlights
Description
- Time on Houseful98 days
- Property typeSingle family
- StyleBungalow
- Neighbourhood
- Median school Score
- Mortgage payment
This home sits on an impressive 70' x 160' lot that permits a Semi-detached dwelling or a Two-unit dwelling should this lot be purchased for development purposes. The existing home has a generous sized driveway for 5 vehicles plus a one car garage. Inside you will find a spacious open-concept layout with 3 bedrooms (one has a walk-out to rear yard that is currently being used as a home office), a 3 piece bath with large walk-in shower, a side entrance leads to the basement that is ready to be transformed into your dream entertainers basement or an in-law suite. Currently in the lower level, there's a hook up for a stove which, with some work, the space could be a kitchenette; a walk-in storage closet (with rough-in for a bathroom); a huge laundry area, large recreation room that could be separated into a bedroom and livingroom. This property boasts a convenient location that is walking distance to Niagara College, YMCA, shopping, churches, transit stops, and schools. (id:63267)
Home overview
- Cooling Central air conditioning
- Heat source Natural gas
- Heat type Forced air
- Sewer/ septic Sanitary sewer
- # total stories 1
- # parking spaces 6
- Has garage (y/n) Yes
- # full baths 1
- # total bathrooms 1.0
- # of above grade bedrooms 3
- Subdivision 767 - n. welland
- Directions 1501416
- Lot size (acres) 0.0
- Listing # X12283343
- Property sub type Single family residence
- Status Active
- Pantry 2.67m X 2.69m
Level: Basement - Recreational room / games room 6.1m X 3.96m
Level: Basement - Utility 3.96m X 3.38m
Level: Basement - Laundry 4.14m X 3.35m
Level: Basement - Other 4.34m X 3.61m
Level: Basement - Living room 6.38m X 3.84m
Level: Main - Office 4.93m X 2.82m
Level: Main - 2nd bedroom 4.01m X 2.79m
Level: Main - Kitchen 3.35m X 2.79m
Level: Main - Bedroom 3.84m X 2.77m
Level: Main
- Listing source url Https://www.realtor.ca/real-estate/28601741/288-first-avenue-welland-n-welland-767-n-welland
- Listing type identifier Idx

$-1,280
/ Month




