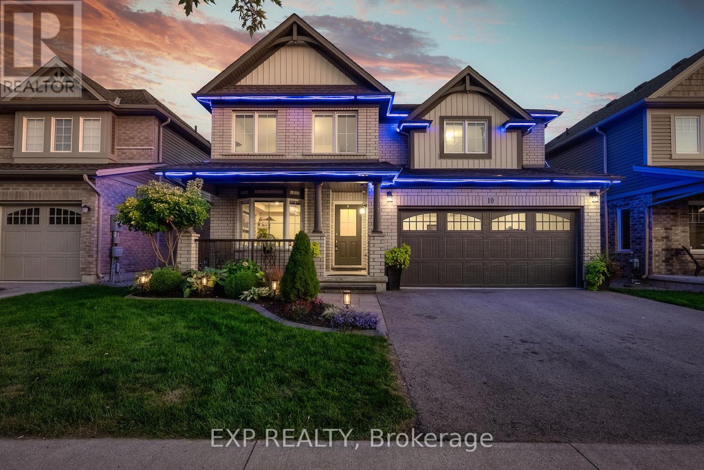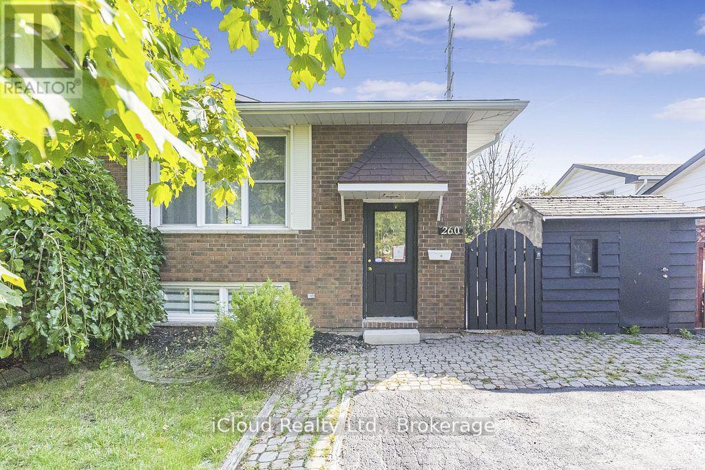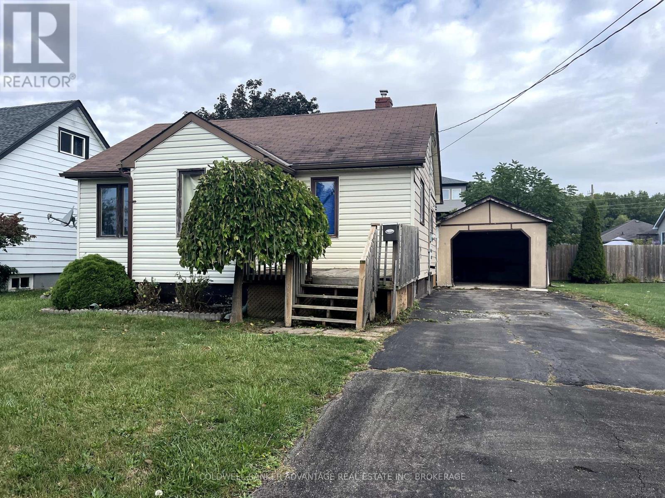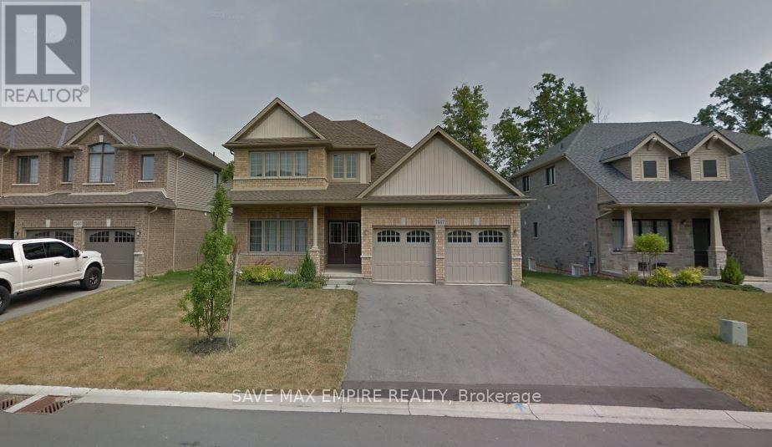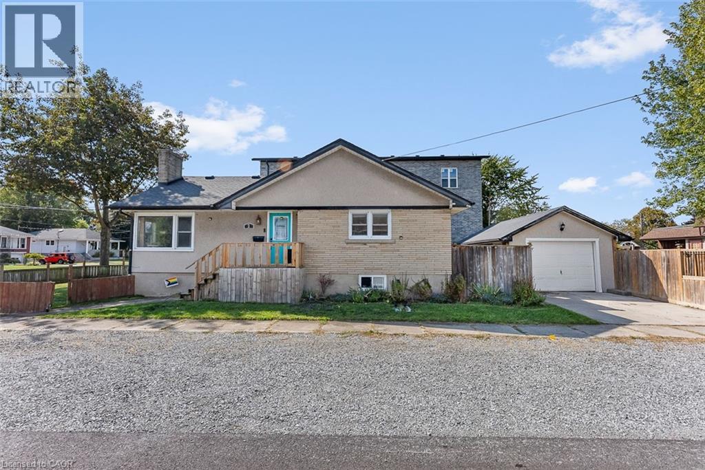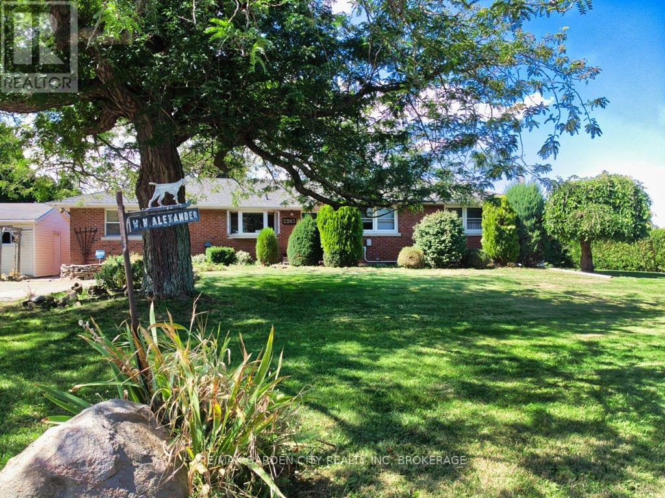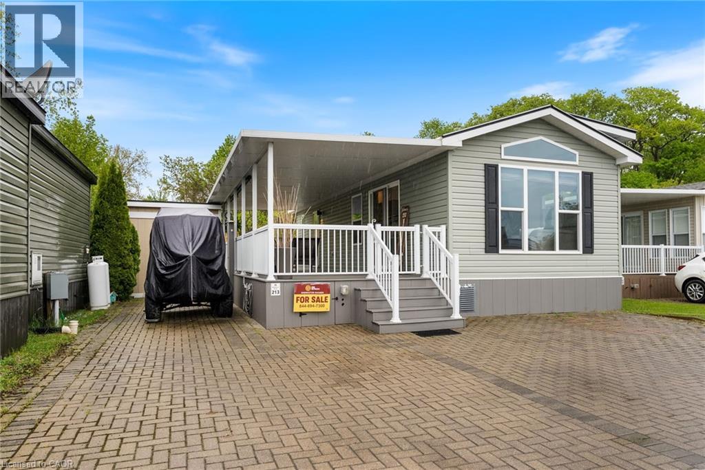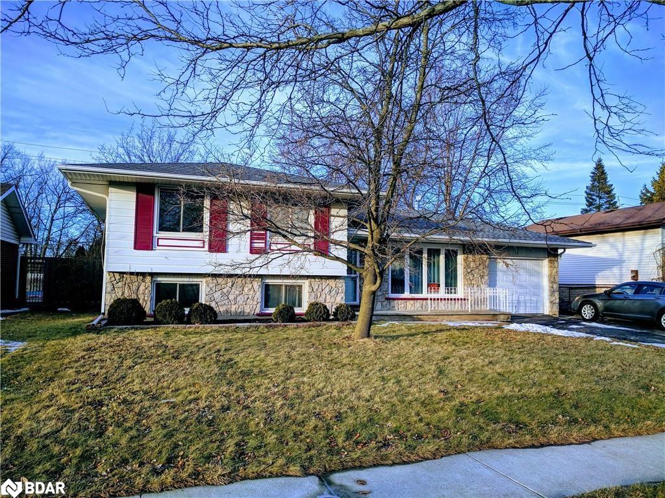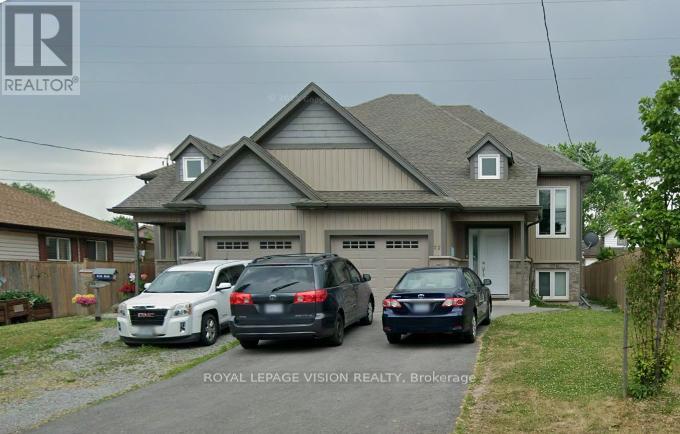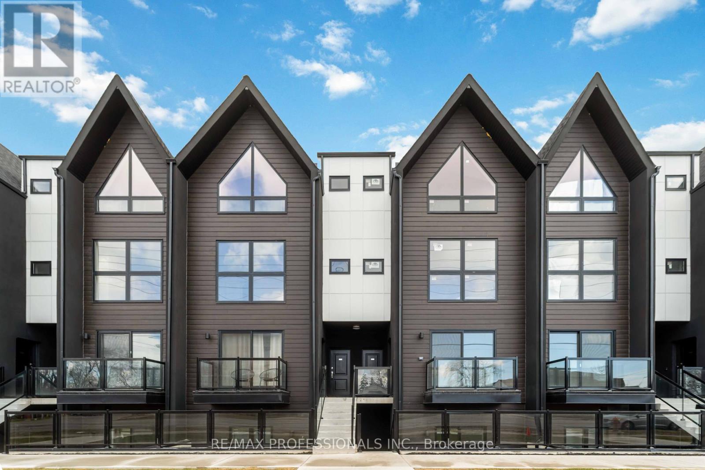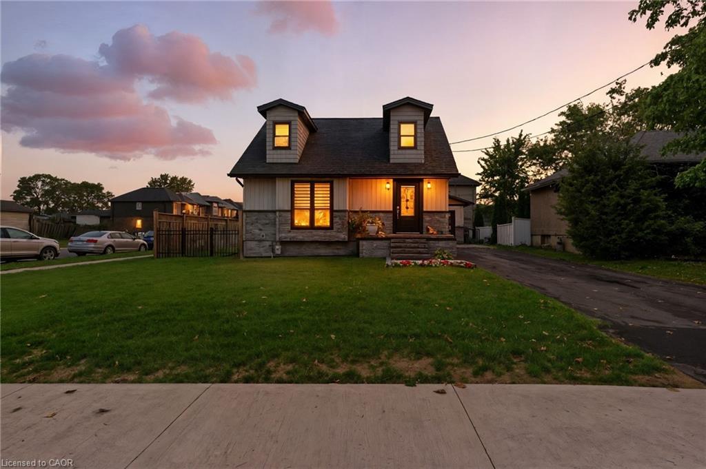
Highlights
Description
- Home value ($/Sqft)$591/Sqft
- Time on Housefulnew 7 hours
- Property typeResidential
- Style1.5 storey
- Neighbourhood
- Median school Score
- Year built1955
- Garage spaces2
- Mortgage payment
Welcome to 29 Sauer Ave, Welland, where turnkey is an understatement! This 1.5 storey home has undergone intensive renovations over the last several years all the way down to the studs to ensure a completed product that is both functional and modern. This home features a large primary bedroom with 3-piece en-suite spanning the top floor with an open concept main level with updated kitchen, living room, 2nd bedroom and full bathroom. The basement can be utilized as additional living space for the family or with slight adjustments could function as a secondary suite in the house via the rear entrance. The previous garage was torn down to make way for the brand new 33' x 14' foot, 2-car garage with an insulated workshop attached. A fully fenced in yard ensuring privacy, perfect for young families or those looking to make a downsize, don't sleep on this beautiful home!
Home overview
- Cooling Central air
- Heat type Forced air, natural gas
- Pets allowed (y/n) No
- Sewer/ septic Sewer (municipal)
- Construction materials Vinyl siding
- Foundation Poured concrete
- Roof Shingle
- # garage spaces 2
- # parking spaces 6
- Has garage (y/n) Yes
- Parking desc Detached garage, garage door opener
- # full baths 3
- # total bathrooms 3.0
- # of above grade bedrooms 3
- # of below grade bedrooms 1
- # of rooms 11
- Appliances Dishwasher, dryer, microwave, range hood, refrigerator, stove, washer
- Has fireplace (y/n) Yes
- Laundry information In basement
- Interior features In-law capability
- County Niagara
- Area Welland
- Water source Municipal
- Zoning description Rl1
- Lot desc Urban, ample parking, near golf course, hospital, place of worship, public transit, schools
- Lot dimensions 55.14 x 107.95
- Approx lot size (range) 0 - 0.5
- Basement information Full, finished
- Building size 998
- Mls® # 40773371
- Property sub type Single family residence
- Status Active
- Tax year 2024
- Primary bedroom Second
Level: 2nd - Bathroom Second
Level: 2nd - Kitchen Basement
Level: Basement - Living room Basement
Level: Basement - Bedroom Basement
Level: Basement - Utility Basement
Level: Basement - Bathroom Basement
Level: Basement - Bathroom Main
Level: Main - Kitchen Main
Level: Main - Living room Main
Level: Main - Bedroom Main
Level: Main
- Listing type identifier Idx

$-1,572
/ Month

