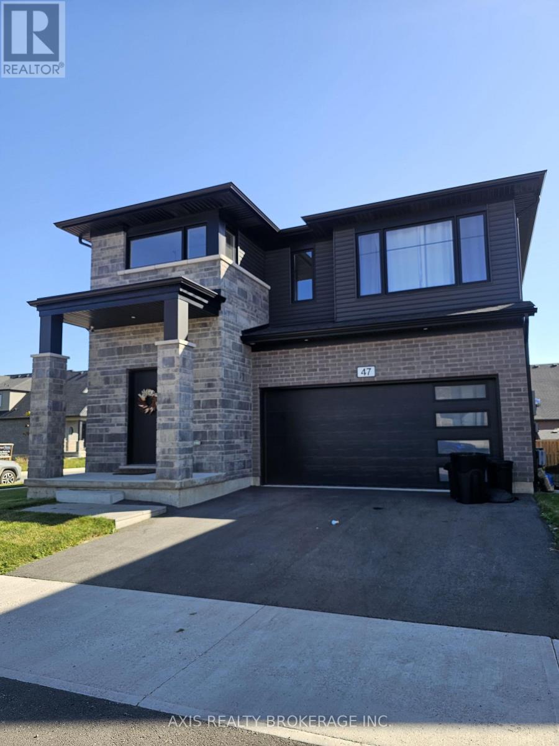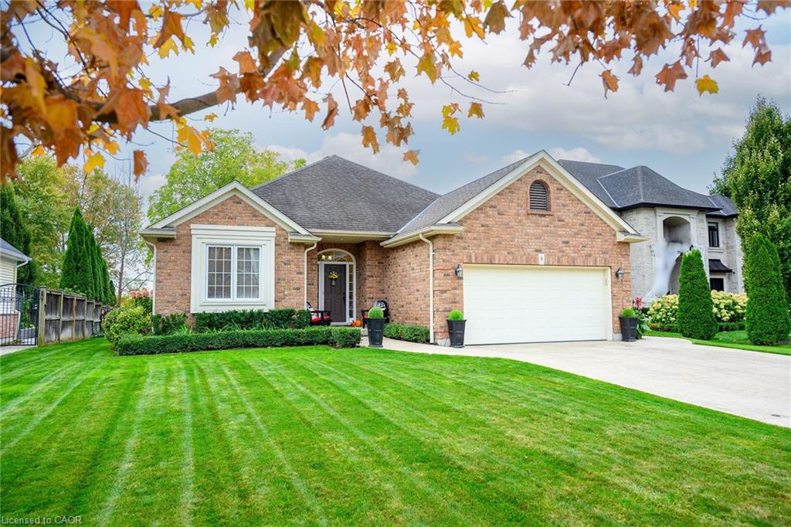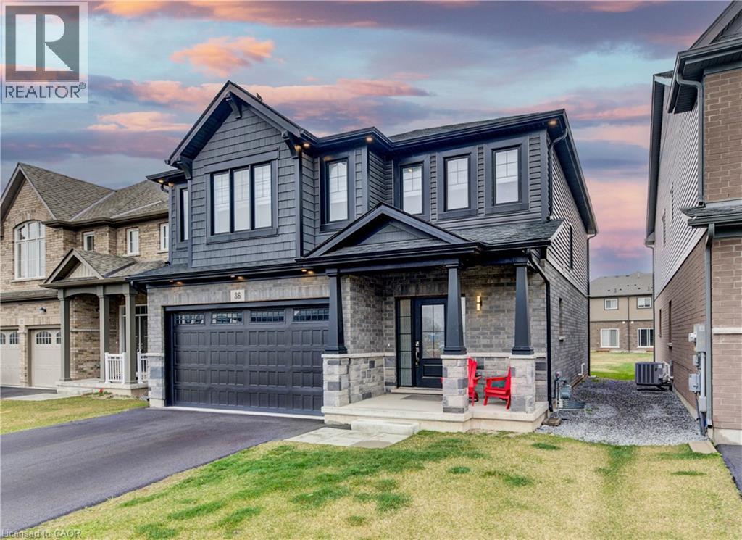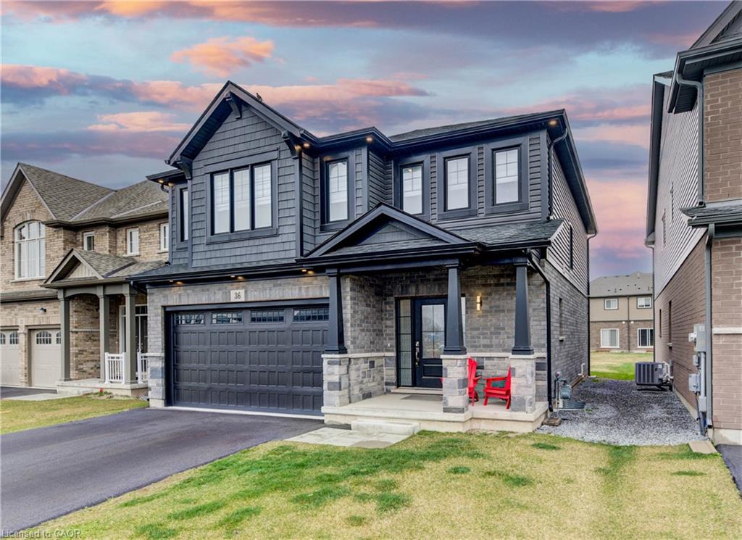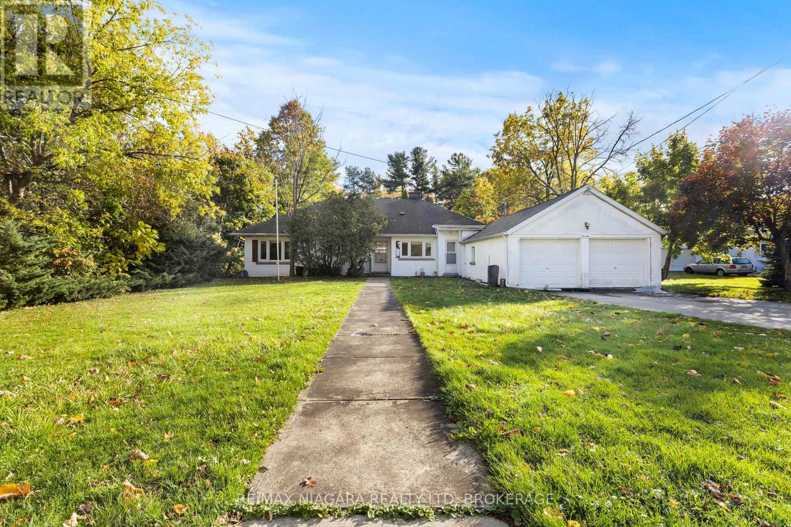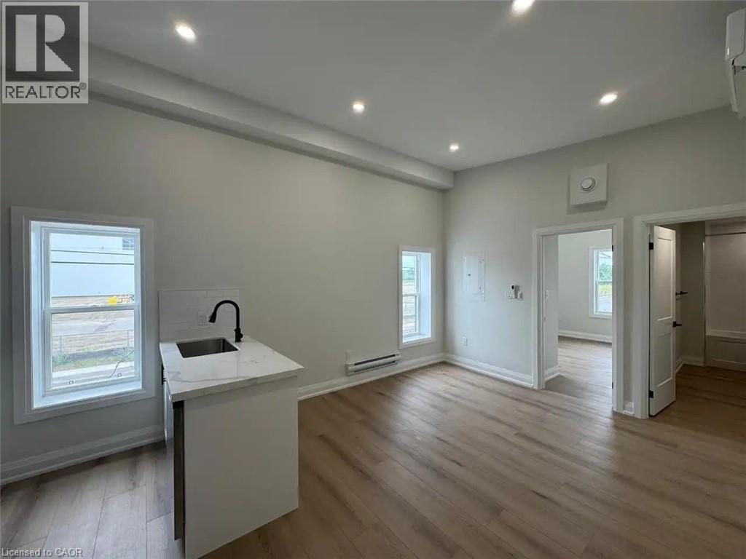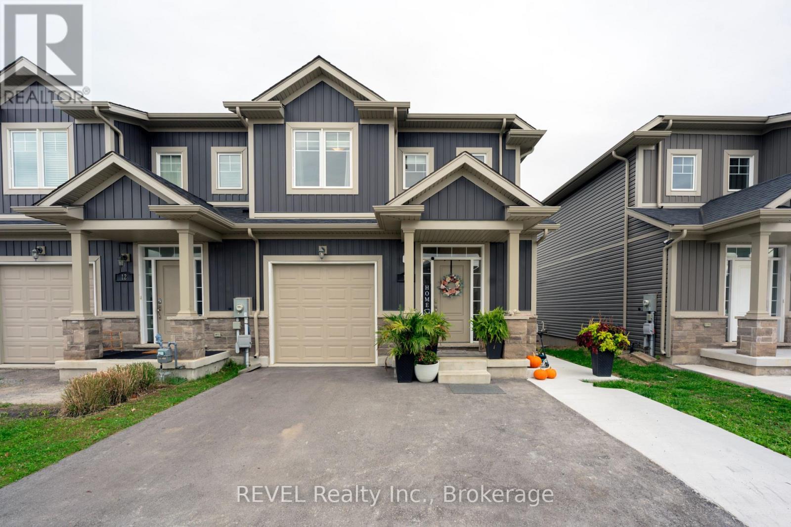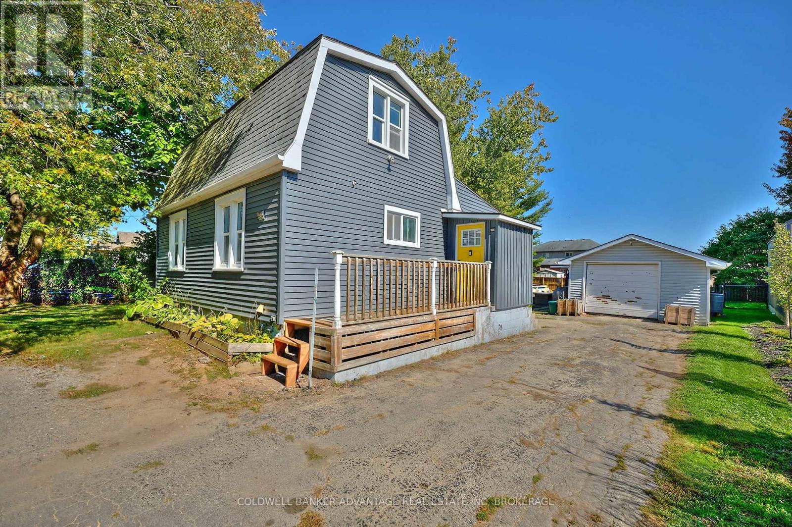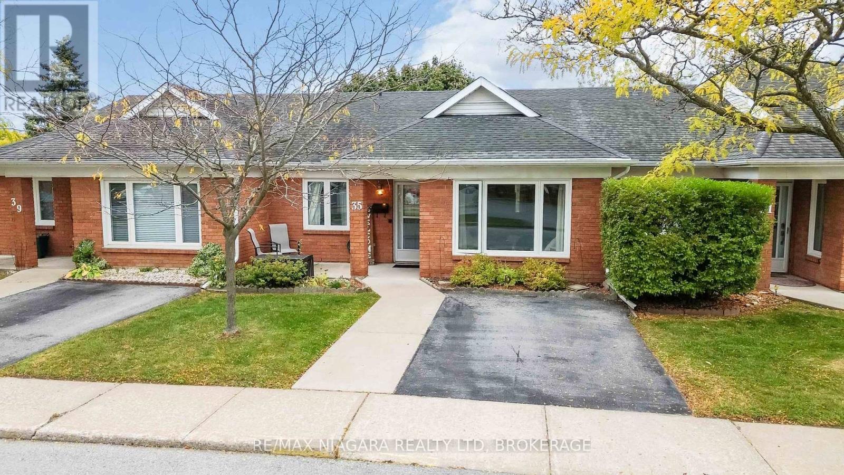- Houseful
- ON
- Welland
- South Pelham
- 333 Lea Cres
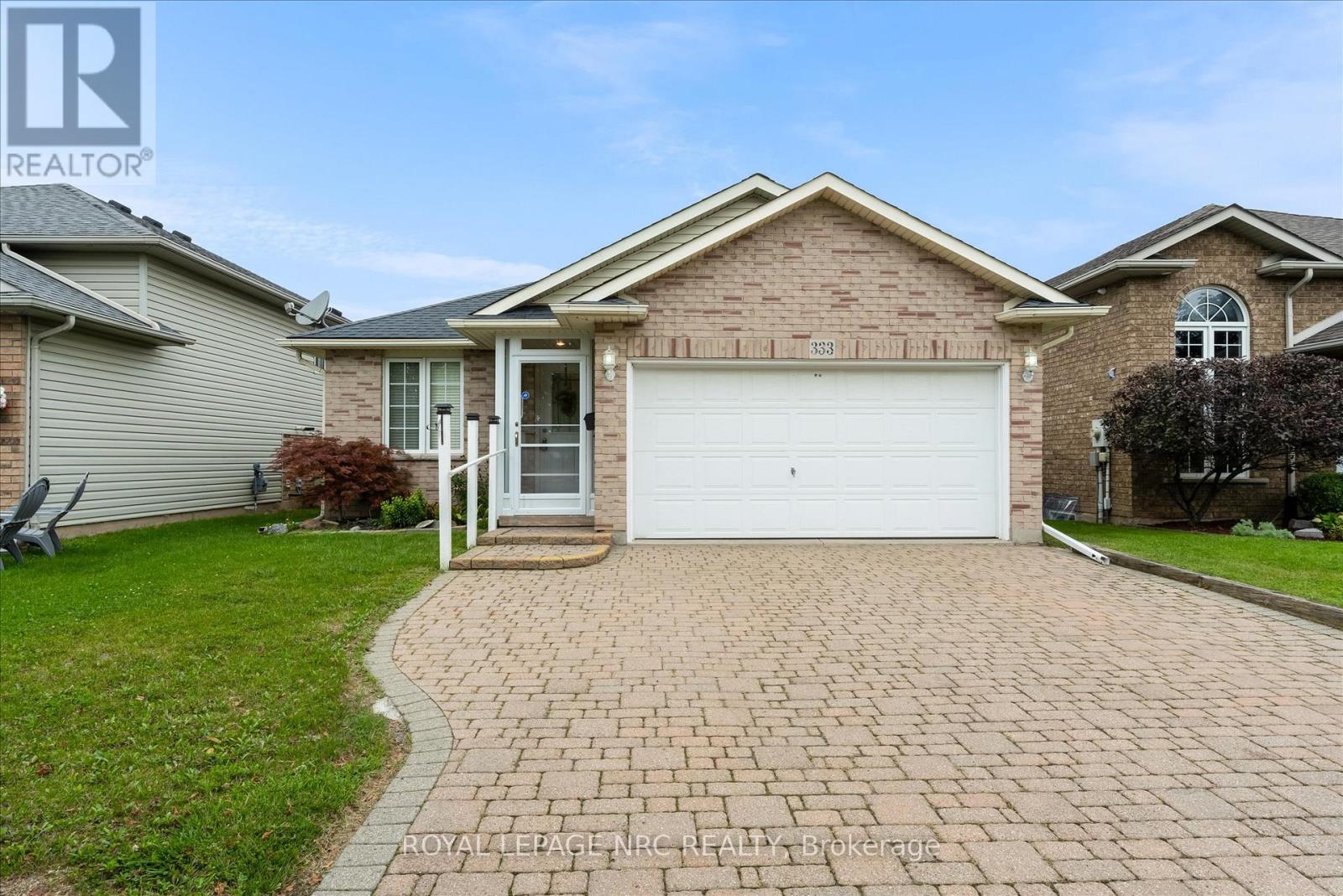
Highlights
Description
- Time on Houseful57 days
- Property typeSingle family
- StyleBungalow
- Neighbourhood
- Median school Score
- Mortgage payment
This exceptional property is located in a highly desirable family-oriented neighborhood, conveniently situated near various amenities and distanced from rental properties. The 2-bedroom bungalow features an attached double car garage and a brick driveway. It is equipped to accommodate individuals with mobility challenges, offering a walk-in tub with hydro massage jets and a seat, as well as strategically placed mobility bars around the toilets. These devices can be removed and sold or replaced; please consult with the agent for more details. The basement possesses ample space that can be transformed into an in-law suite, complete with a kitchenette, as well as a recreation room and a three-piece bathroom. This residence presents an ideal configuration with significant potential for customization, though bungalows of this condition, featuring larger garages in such an exceptional area, are not frequently available. Additionally, the property includes a HEPA air filter integrated into the HVAC system and a water softener. (id:63267)
Home overview
- Cooling Central air conditioning
- Heat source Natural gas
- Heat type Forced air
- Sewer/ septic Sanitary sewer
- # total stories 1
- # parking spaces 6
- Has garage (y/n) Yes
- # full baths 2
- # total bathrooms 2.0
- # of above grade bedrooms 3
- Has fireplace (y/n) Yes
- Subdivision 770 - west welland
- Lot size (acres) 0.0
- Listing # X12362306
- Property sub type Single family residence
- Status Active
- Recreational room / games room 6.81m X 3.74m
Level: Basement - Utility 4.51m X 4.47m
Level: Basement - 3rd bedroom 7.29m X 6.63m
Level: Basement - Bathroom 2.38m X 2.33m
Level: Basement - Living room 4.12m X 3.98m
Level: Main - 2nd bedroom 4.09m X 3.36m
Level: Main - Dining room 3.83m X 2.33m
Level: Main - Bathroom 3.03m X 2.5m
Level: Main - Primary bedroom 4.04m X 3.23m
Level: Main - Laundry 1.85m X 1.16m
Level: Main - Kitchen 5.41m X 3.4m
Level: Main
- Listing source url Https://www.realtor.ca/real-estate/28772368/333-lea-crescent-welland-west-welland-770-west-welland
- Listing type identifier Idx

$-1,600
/ Month

