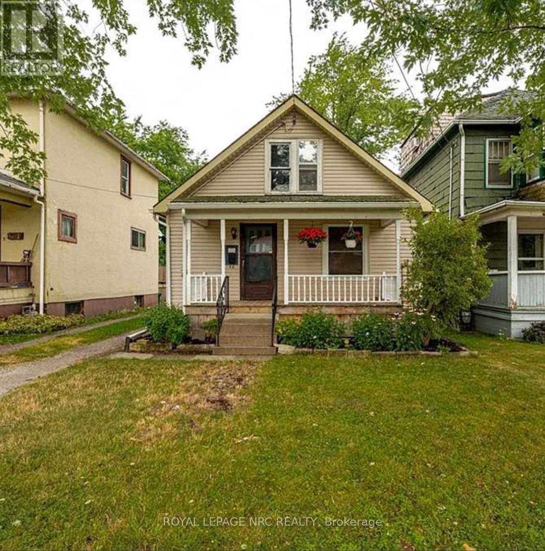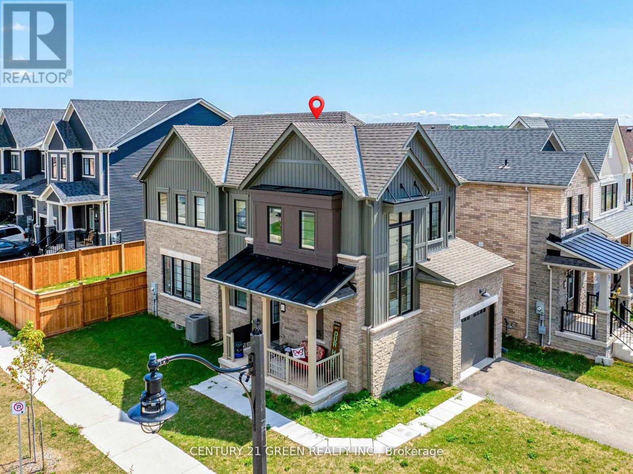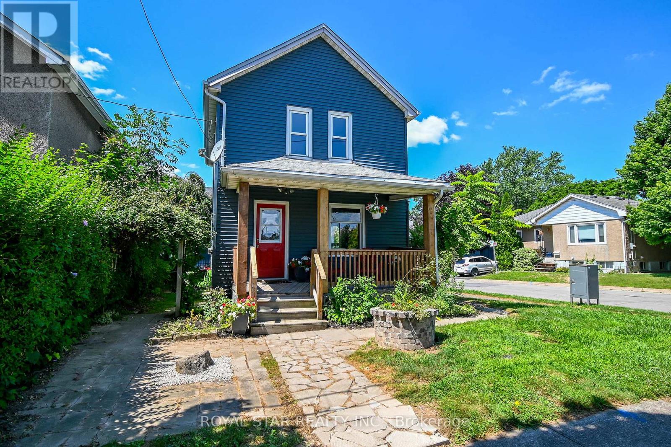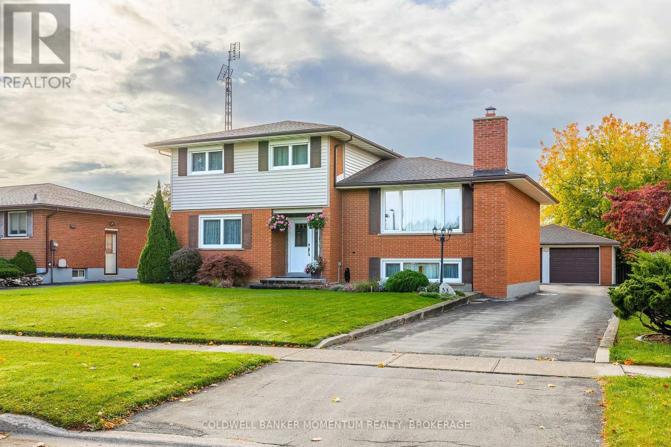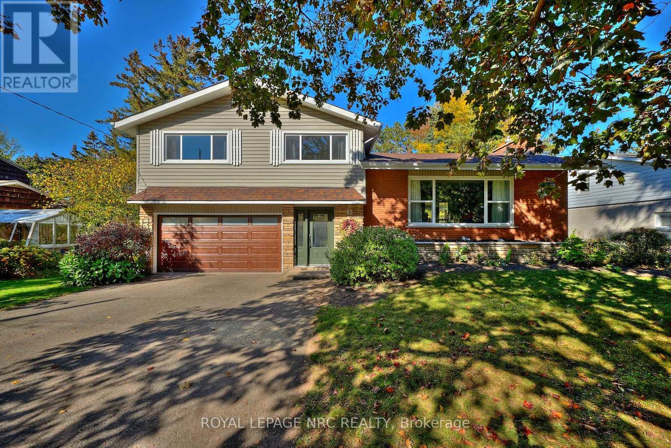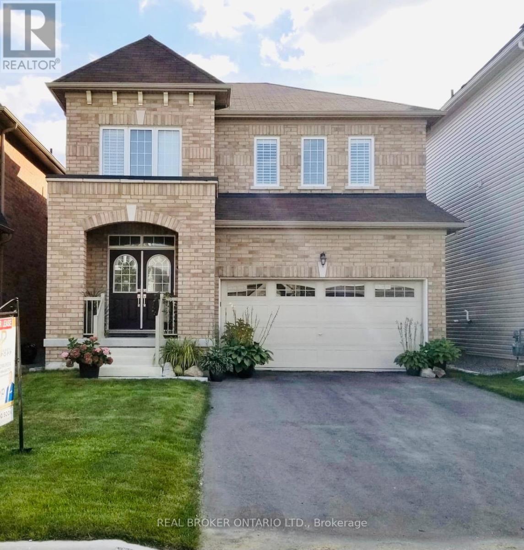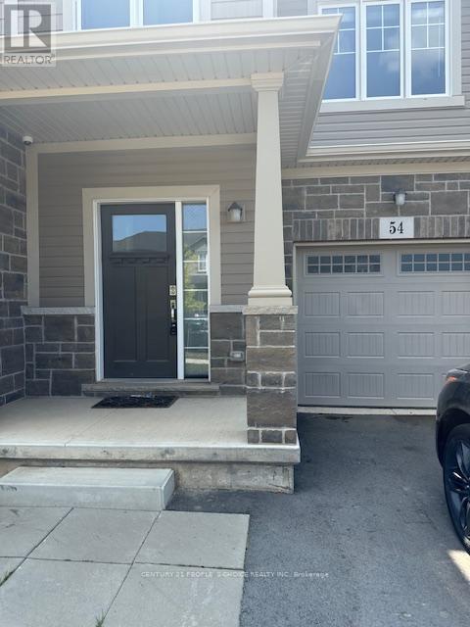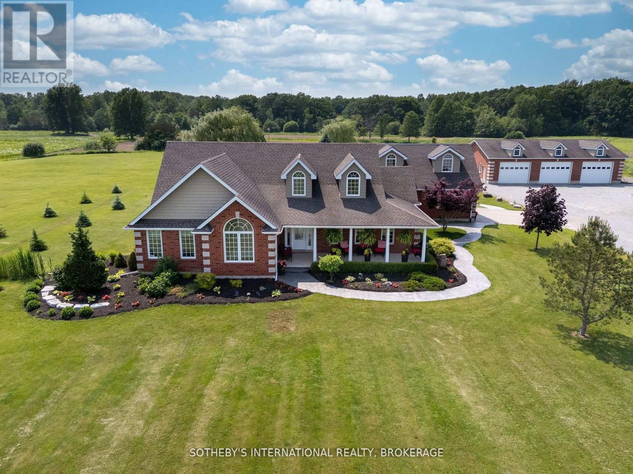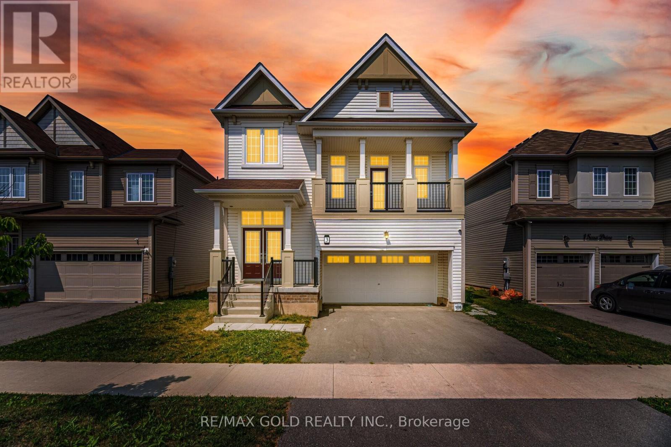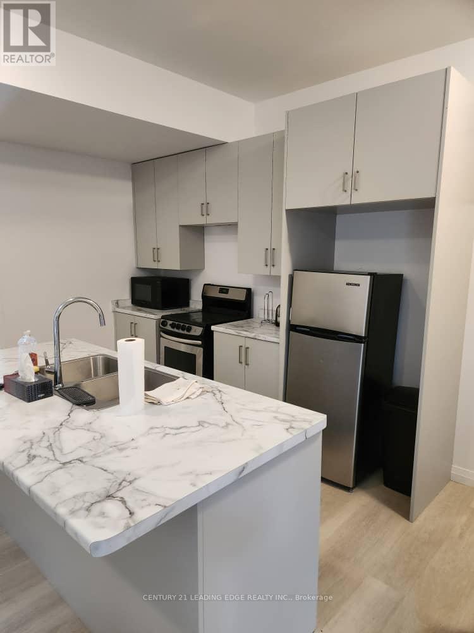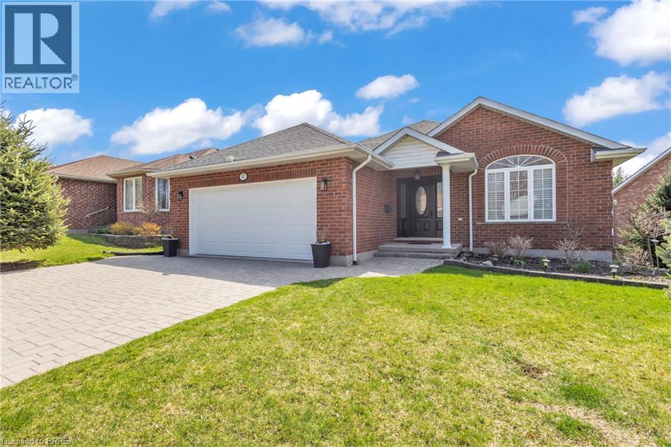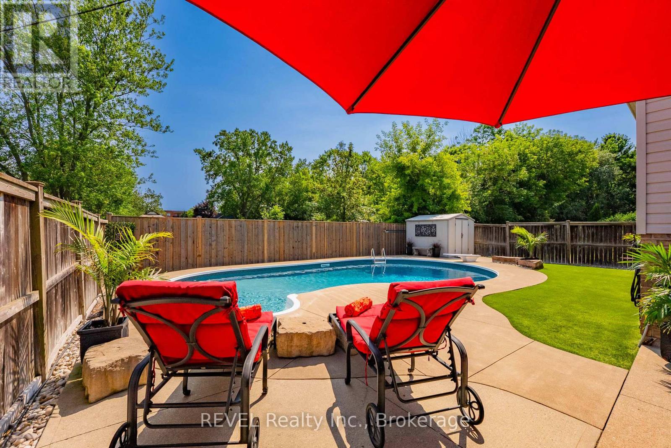
Highlights
Description
- Time on Housefulnew 6 days
- Property typeSingle family
- Neighbourhood
- Median school Score
- Mortgage payment
This meticulously maintained 4-level back split offers over 3,250 sq ft of total space and a resort-style backyard with saltwater pool, artificial turf, and extensive updates throughout. Inside, enjoy a massive primary bedroom with built-ins, an updated bathroom with ensuite privilege, and a flexible second bedroom easily convertible into two for up to 3 beds upstairs. The main floor features a bright living room, eat-in kitchen, and 2-piece bath, while the lower level offers a huge family room, additional bedroom, and 3-piece bath. Basement level is unfinished, perfect for storage or future living space. Recent Upgrades include Daikin 2-stage furnace (2017), AC (2021), Pool pump (2023), Liner (2021), Pool Elephant Cover (2024), Pool Heater (2017) Roof (2015), and Flooring through out home (2019). This home will not disappoint! Meticulously maintained, move-in ready and made for entertaining. (id:63267)
Home overview
- Cooling Central air conditioning
- Heat source Natural gas
- Heat type Forced air
- Has pool (y/n) Yes
- Sewer/ septic Sanitary sewer
- # parking spaces 5
- Has garage (y/n) Yes
- # full baths 2
- # half baths 1
- # total bathrooms 3.0
- # of above grade bedrooms 3
- Subdivision 767 - n. welland
- Lot size (acres) 0.0
- Listing # X12470828
- Property sub type Single family residence
- Status Active
- 2nd bedroom 5.7m X 2.99m
Level: 2nd - Primary bedroom 4.12m X 8.62m
Level: 2nd - Foyer 2.11m X 3.17m
Level: Main - Dining room 3.94m X 2.55m
Level: Main - Living room 3.78m X 6.3m
Level: Main - Kitchen 6.83m X 3.85m
Level: Main - 3rd bedroom 3.78m X 5.23m
Level: Sub Basement - Family room 4.6m X 8.51m
Level: Sub Basement
- Listing source url Https://www.realtor.ca/real-estate/29007906/35-hunter-drive-welland-n-welland-767-n-welland
- Listing type identifier Idx

$-2,317
/ Month

