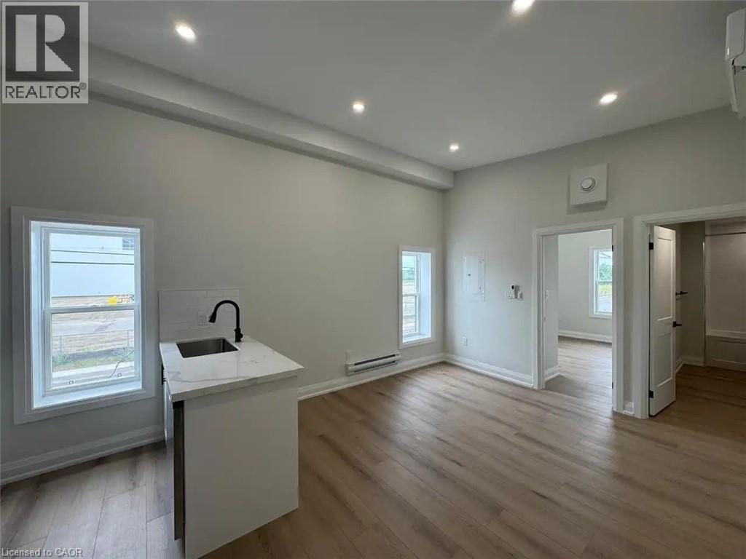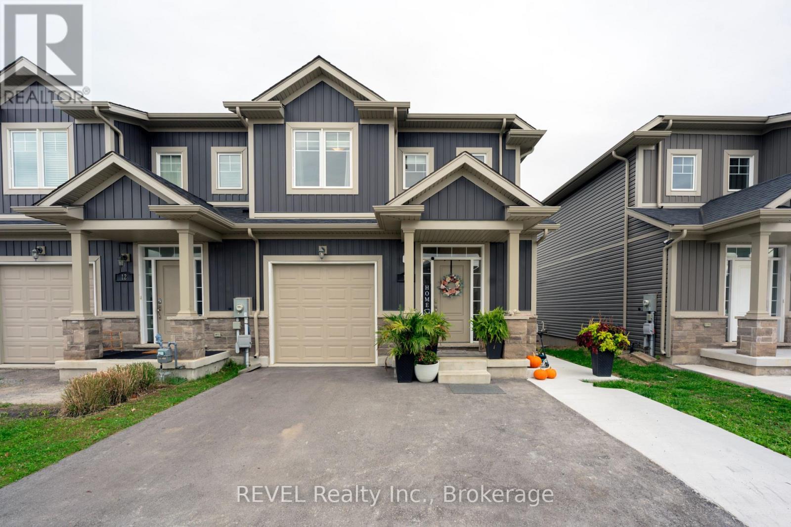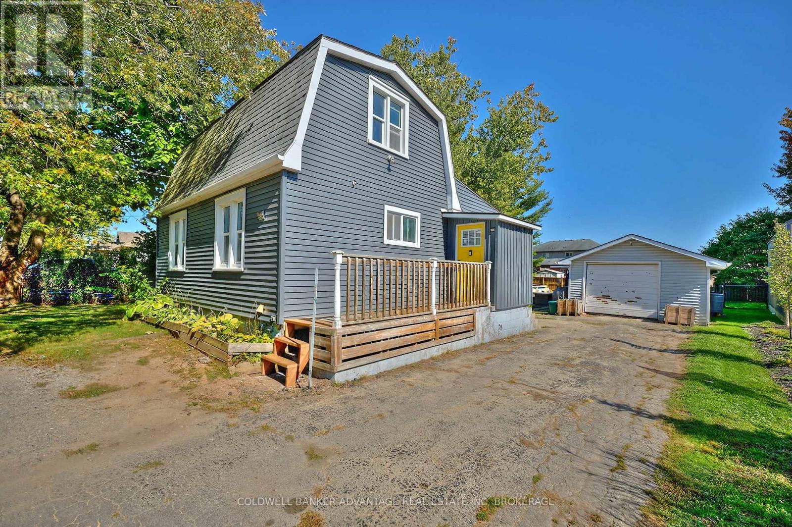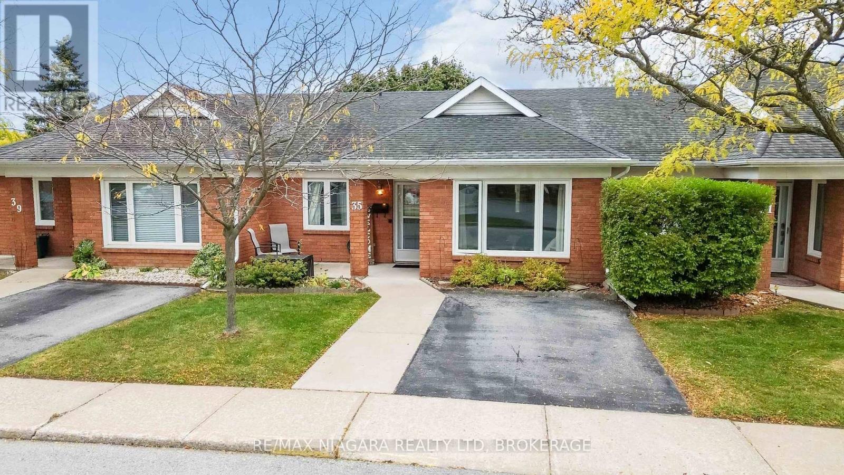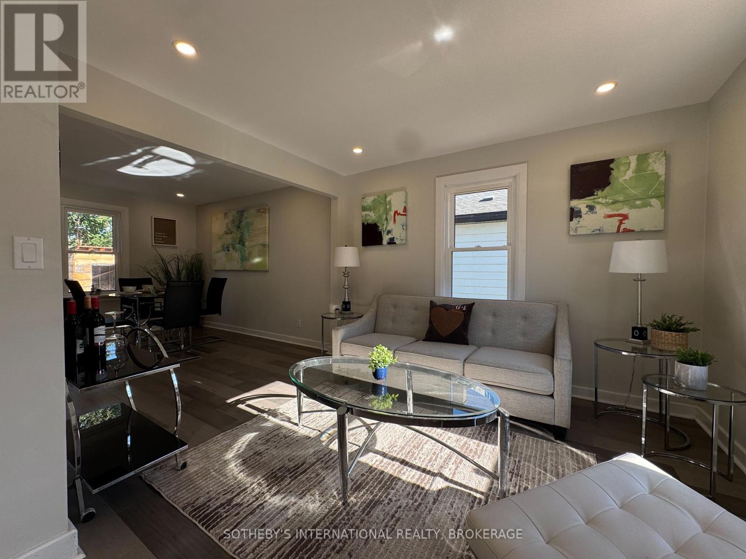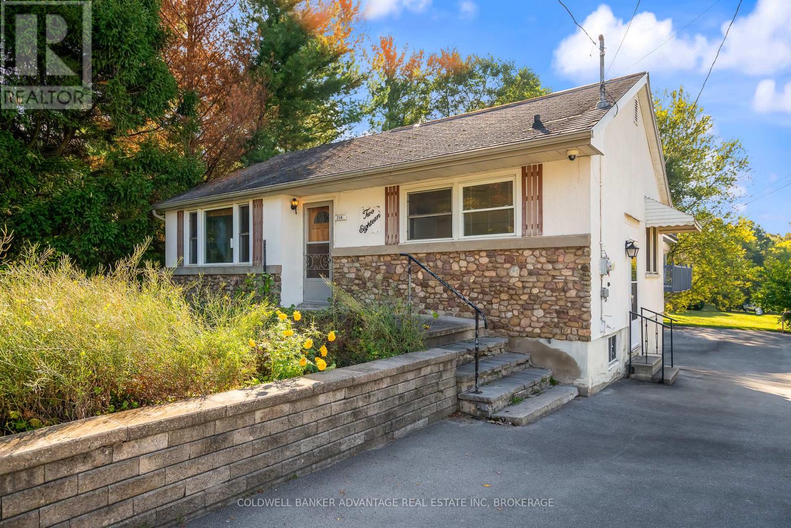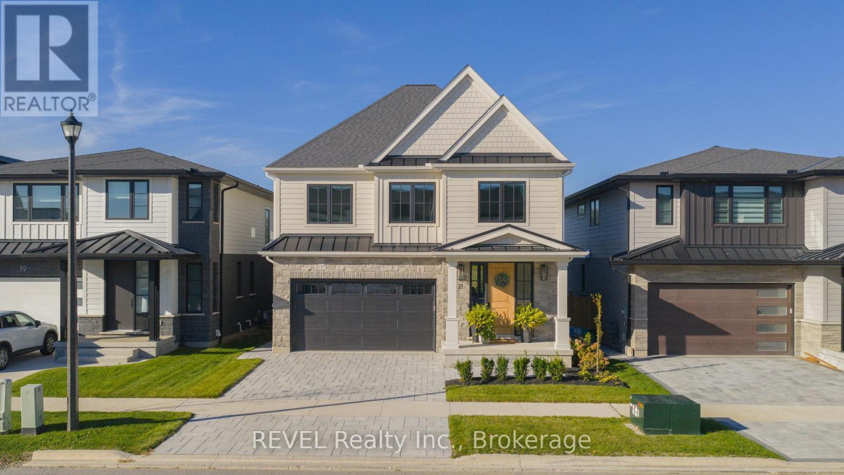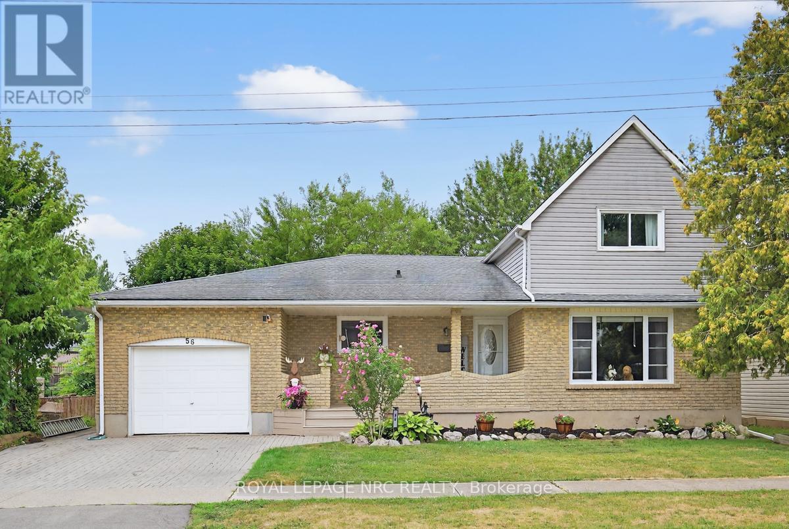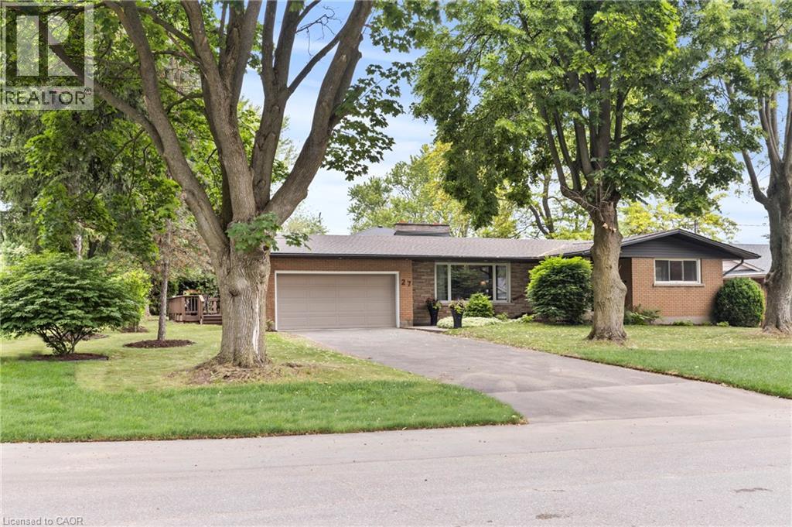- Houseful
- ON
- Welland
- South Pelham
- 363 Fitch St
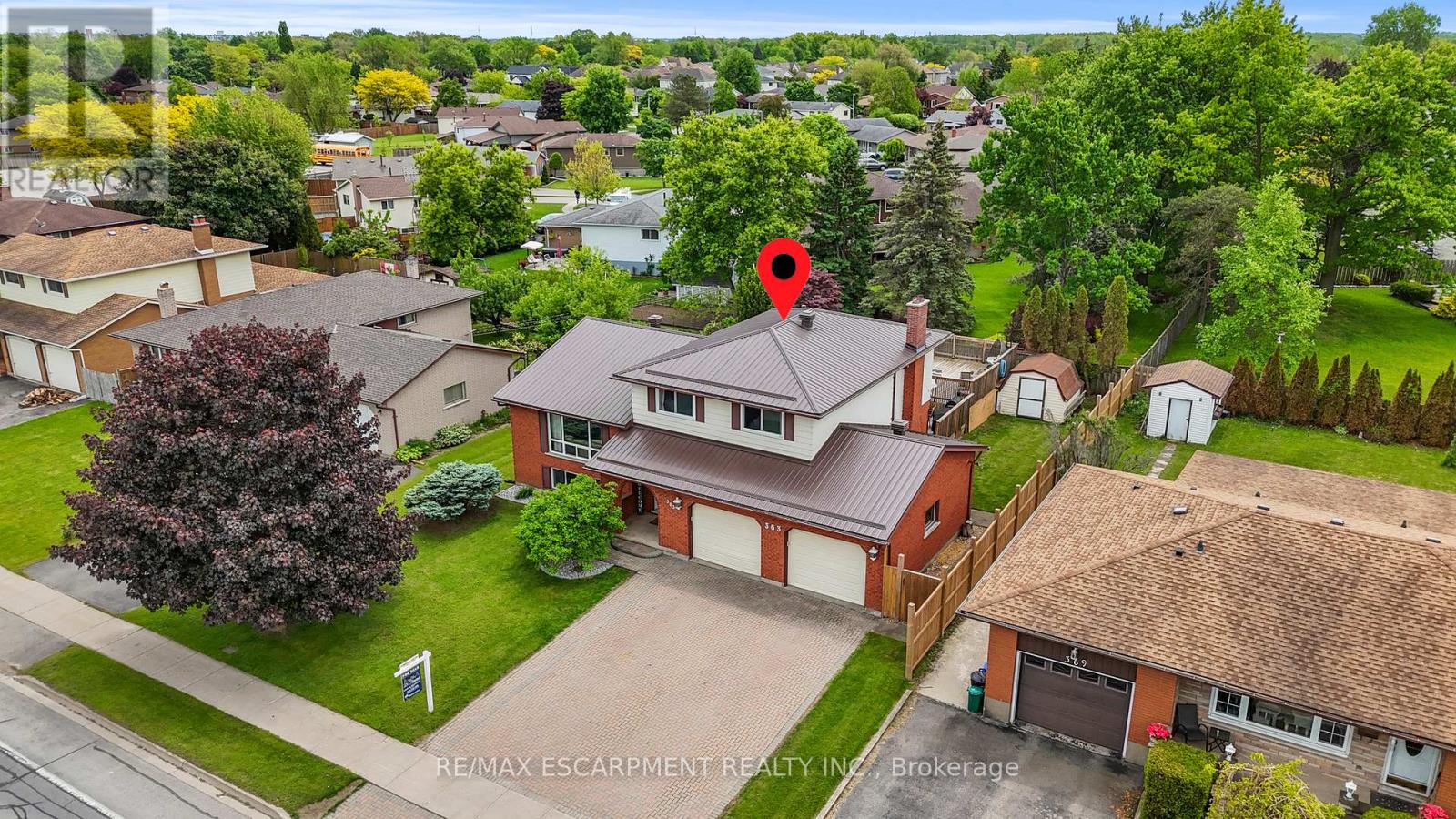
Highlights
Description
- Time on Houseful48 days
- Property typeSingle family
- Neighbourhood
- Median school Score
- Mortgage payment
Welcome to 363 Fitch Street - a sprawling, multi-level haven perfectly designed for families of any size. This 3+1 bedroom, 3 bathroom home boasts a thoughtfully designed layout that's sure to impress. With over 2,000 sq ft across three distinct living areas, there's room for everyone to gather, play, and unwind. On the main floor, sun-drenched open spaces flow from a welcoming living room into an elegant dining area and into the heart of the home: a generous kitchen with a bright breakfast nook. A separate family room at the back opens directly to your private backyard oasis, where a large entertainers deck surrounds a sparkling above-ground pool - summer fun guaranteed! Head upstairs to three well-appointed bedrooms, including a primary suite with dual closets and easy access to the chic main bath. Downstairs, a fully finished lower level with its own separate entrance offers a versatile rec room, built-in sauna, and plumbing roughed-in for an in-law suite or guest quarters - ideal for extended family or a home-based business. Practical perks throughout: a double-car garage plus a triple-wide driveway provide effortless parking and storage. All this is just steps from top schools, parks, shopping, and everyday conveniences. 363 Fitch Street isn't just a house - its a dynamic, turn-key lifestyle ready to grow with you. Come see how effortlessly it checks every box! (id:63267)
Home overview
- Cooling Central air conditioning
- Heat source Natural gas
- Heat type Forced air
- Has pool (y/n) Yes
- Sewer/ septic Sanitary sewer
- Fencing Fenced yard
- # parking spaces 8
- Has garage (y/n) Yes
- # full baths 1
- # half baths 3
- # total bathrooms 4.0
- # of above grade bedrooms 4
- Subdivision 769 - prince charles
- Lot size (acres) 0.0
- Listing # X12374685
- Property sub type Single family residence
- Status Active
- Sitting room 5.61m X 3.71m
Level: 2nd - Kitchen 3.43m X 2.97m
Level: 2nd - Eating area 2.18m X 2.97m
Level: 2nd - Dining room 3.33m X 3.02m
Level: 2nd - Bedroom 3.28m X 3.71m
Level: 3rd - Bathroom 2.24m X 3.17m
Level: 3rd - Bedroom 3.28m X 4.8m
Level: 3rd - Primary bedroom 4.32m X 4.27m
Level: 3rd - Bathroom 1.98m X 1.19m
Level: Basement - Other 4.57m X 4.27m
Level: Basement - Other 2.9m X 1.75m
Level: Basement - Bathroom 2.9m X 1.98m
Level: Basement - Exercise room 2.9m X 3.38m
Level: Basement - Family room 5.61m X 6.63m
Level: Lower - Bedroom 5.61m X 3.17m
Level: Lower - Living room 7.24m X 4.27m
Level: Main - Foyer 2.9m X 5.54m
Level: Main - Bathroom 1.37m X 3.05m
Level: Main
- Listing source url Https://www.realtor.ca/real-estate/28800464/363-fitch-street-welland-prince-charles-769-prince-charles
- Listing type identifier Idx

$-1,813
/ Month




