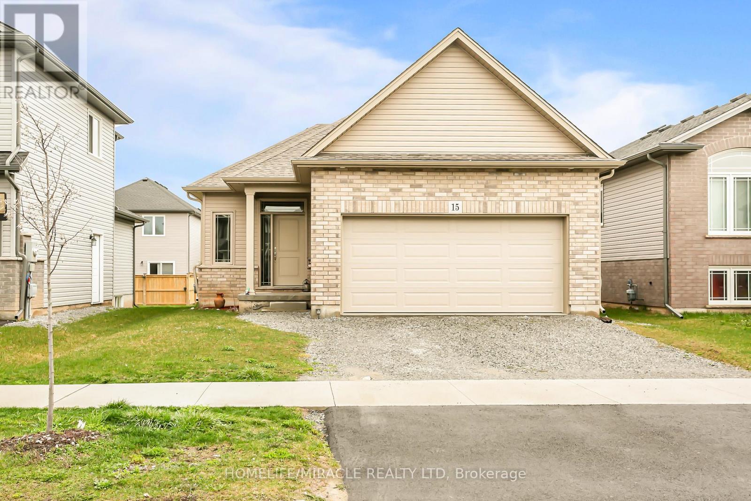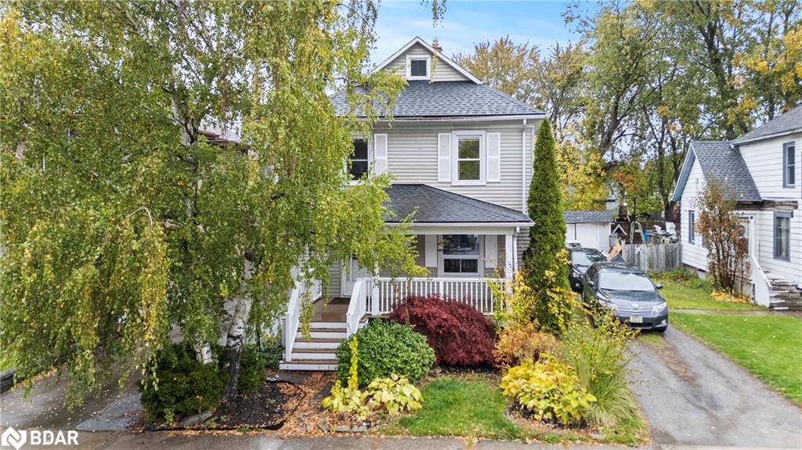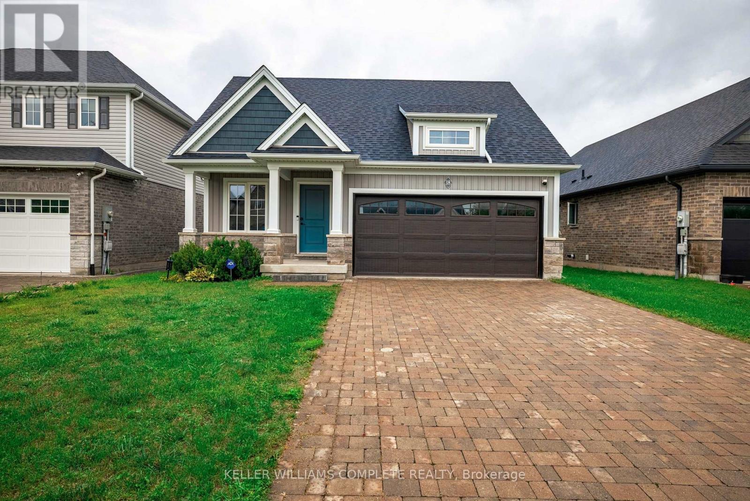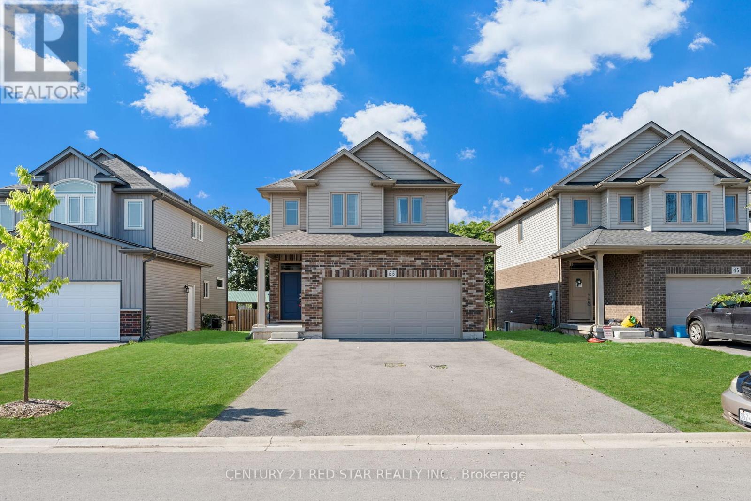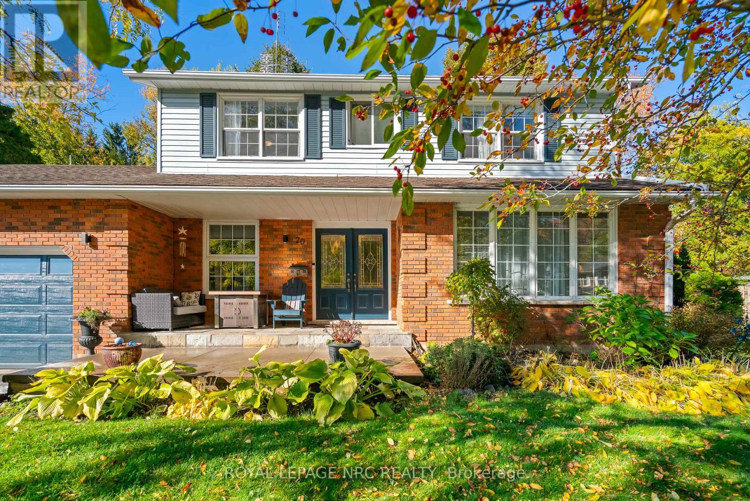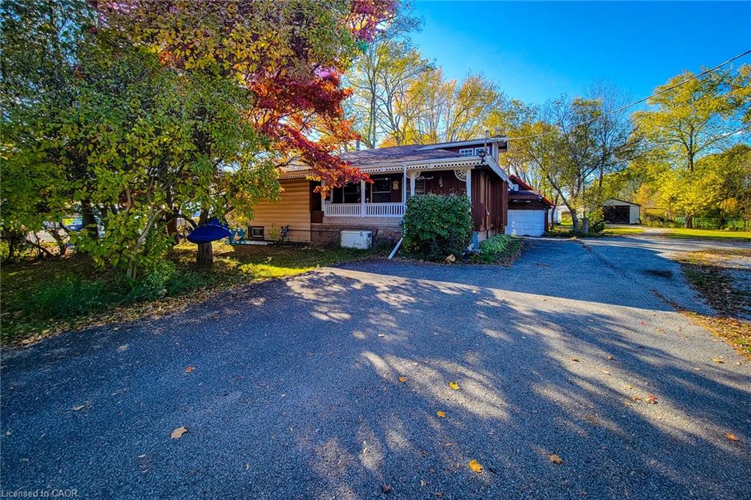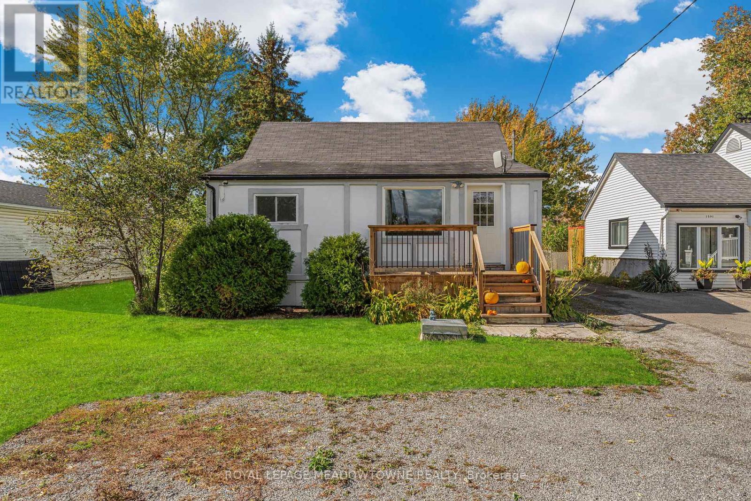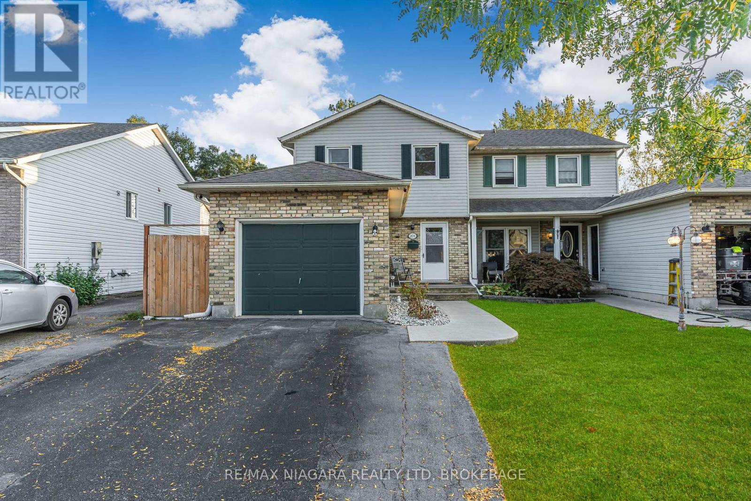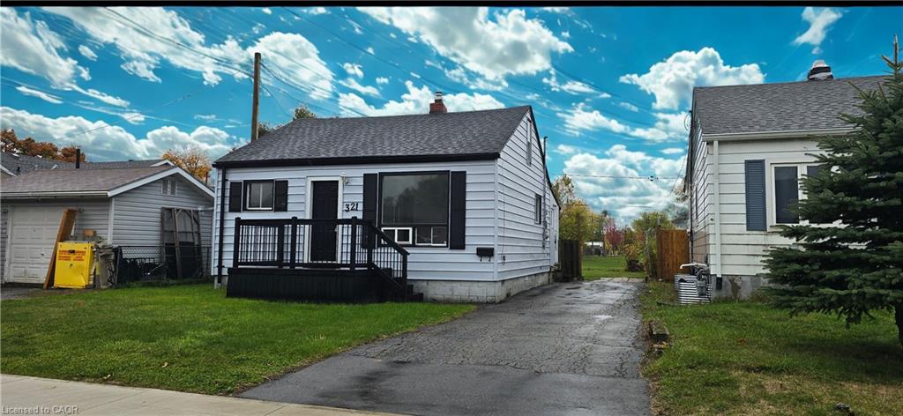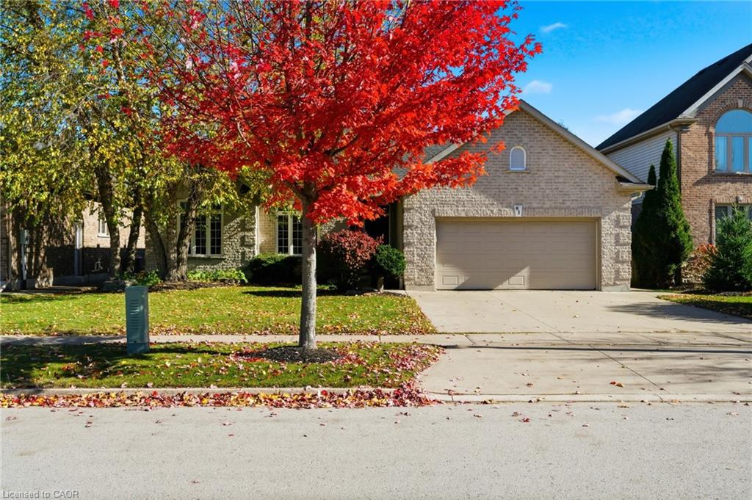- Houseful
- ON
- Welland
- Niagara College
- 37 Briarsdale Cres
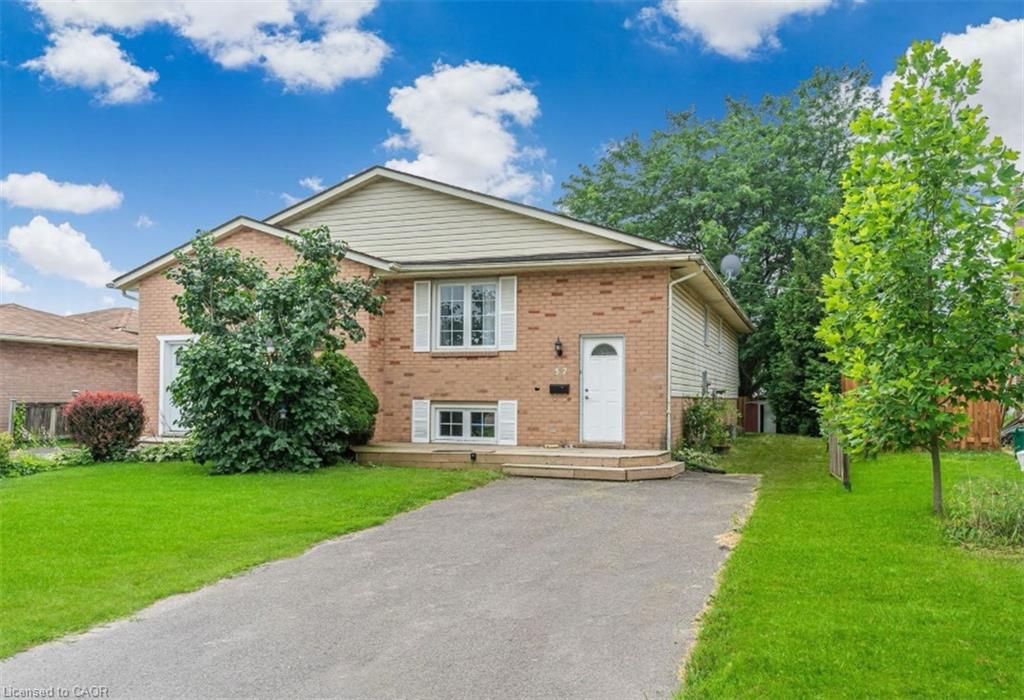
Highlights
This home is
11%
Time on Houseful
45 Days
School rated
5.9/10
Welland
0.01%
Description
- Home value ($/Sqft)$610/Sqft
- Time on Houseful45 days
- Property typeResidential
- StyleBungalow raised
- Neighbourhood
- Median school Score
- Mortgage payment
Welcome to 37 Briarsdale Crescent, a semi-detached raised bungalow in a highly sought-after North Welland neighborhood. This 3+3 bedroom, 2-bathroom home is perfect for families or as a great rental investment, with its prime location just walking distance to Niagara College. Conveniently close to Seaway Mall, YMCA, Welland Canal, parks, highway access, and other amenities, this home offers both comfort and convenience. Spacious layout and strong rental potential.
Sim Summan
of HOMELIFE DIAMONDS REALTY INC,
MLS®#40771451 updated 1 month ago.
Houseful checked MLS® for data 1 month ago.
Home overview
Amenities / Utilities
- Cooling Central air
- Heat type Forced air, natural gas
- Pets allowed (y/n) No
- Sewer/ septic Sewer (municipal)
Exterior
- Construction materials Vinyl siding, other
- Foundation Poured concrete
- Roof Asphalt shing
- # parking spaces 3
- Parking desc Asphalt
Interior
- # full baths 2
- # total bathrooms 2.0
- # of above grade bedrooms 6
- # of below grade bedrooms 3
- # of rooms 13
- Appliances Dryer, refrigerator, stove, washer
- Has fireplace (y/n) Yes
- Laundry information In-suite
- Interior features Other
Location
- County Niagara
- Area Welland
- Water source Municipal
- Zoning description Rl1
- Elementary school Quaker road public or alexander kuska catholic
- High school Welland centennial secondary or notre dame college school
Lot/ Land Details
- Lot desc Urban, irregular lot, greenbelt, hospital, park, public transit, quiet area, ravine, rec./community centre
- Lot dimensions 32.94 x 110
Overview
- Approx lot size (range) 0 - 0.5
- Basement information Full, finished
- Building size 935
- Mls® # 40771451
- Property sub type Single family residence
- Status Active
- Tax year 2024
Rooms Information
metric
- Recreational room Lower: 2.896m X 5.182m
Level: Lower - Bedroom Lower: 3.073m X 3.912m
Level: Lower - Laundry Lower: 2.819m X 3.175m
Level: Lower - Bedroom Lower: 277.901m X 5.385m
Level: Lower - Bathroom Lower
Level: Lower - Bedroom Lower: 2.565m X 3.912m
Level: Lower - Dining room Main: 2.769m X 3.683m
Level: Main - Bedroom Main: 2.769m X 3.531m
Level: Main - Bedroom Main: 3.023m X 2.718m
Level: Main - Kitchen Main: 3.023m X 3.378m
Level: Main - Bedroom Main: 3.023m X 4.674m
Level: Main - Living room Main: 5.105m X 3.81m
Level: Main - Bathroom Main
Level: Main
SOA_HOUSEKEEPING_ATTRS
- Listing type identifier Idx

Lock your rate with RBC pre-approval
Mortgage rate is for illustrative purposes only. Please check RBC.com/mortgages for the current mortgage rates
$-1,520
/ Month25 Years fixed, 20% down payment, % interest
$
$
$
%
$
%

Schedule a viewing
No obligation or purchase necessary, cancel at any time

