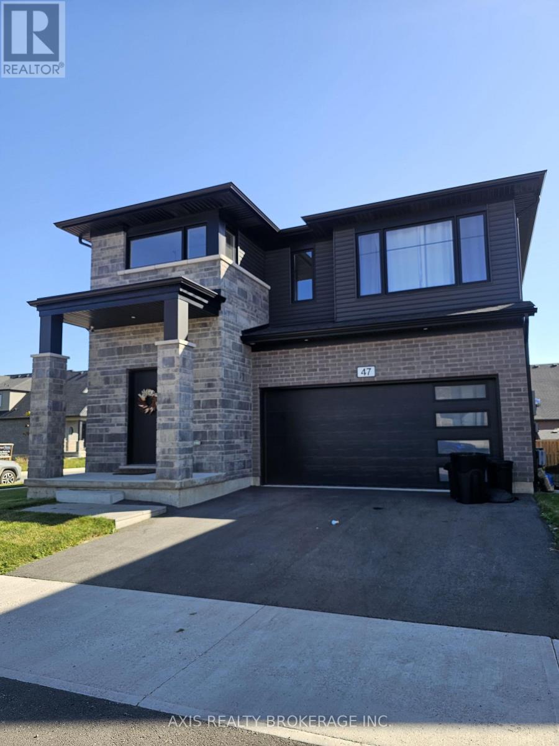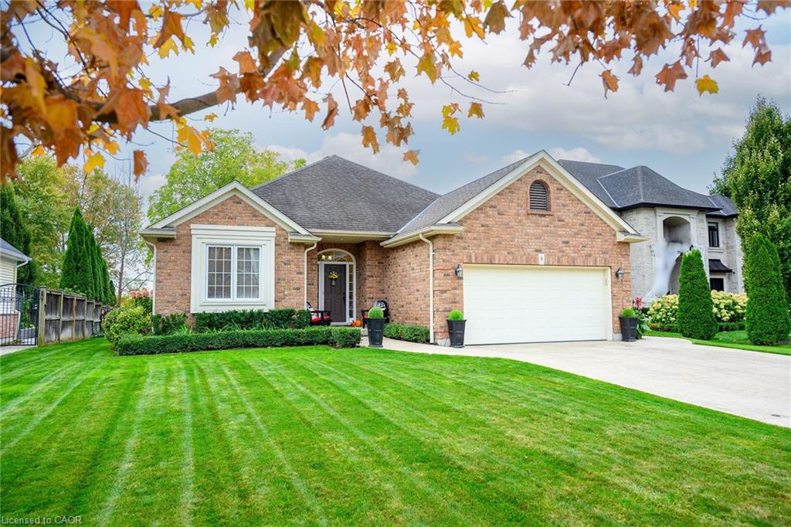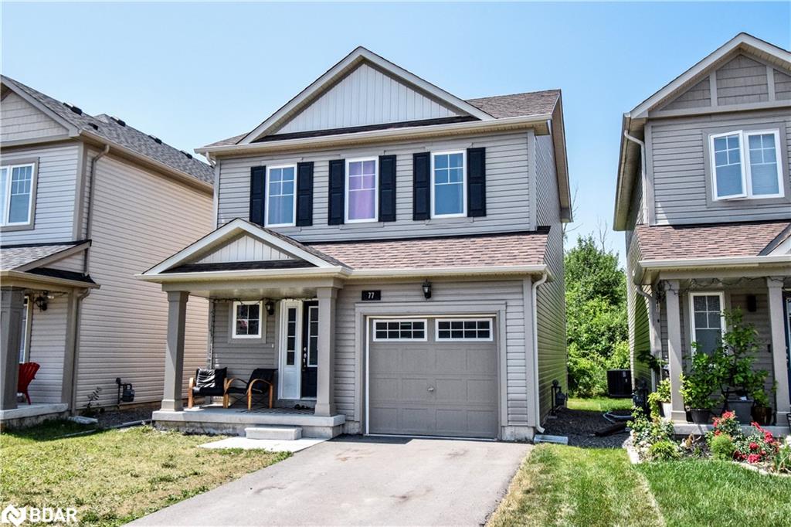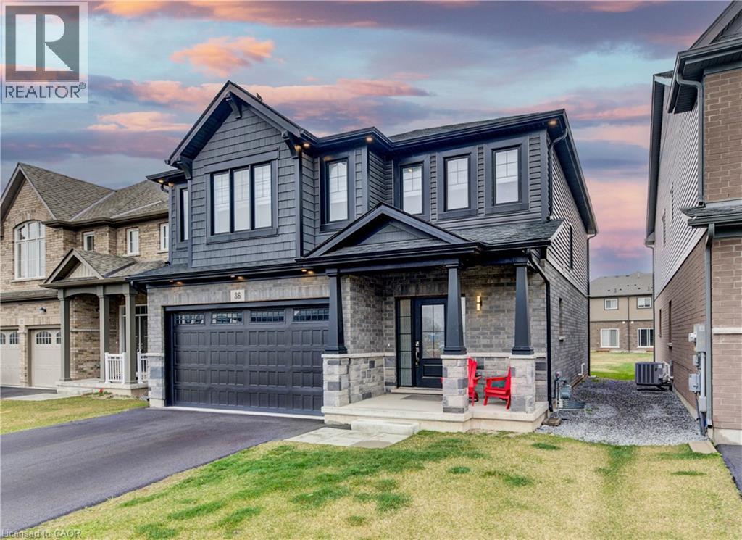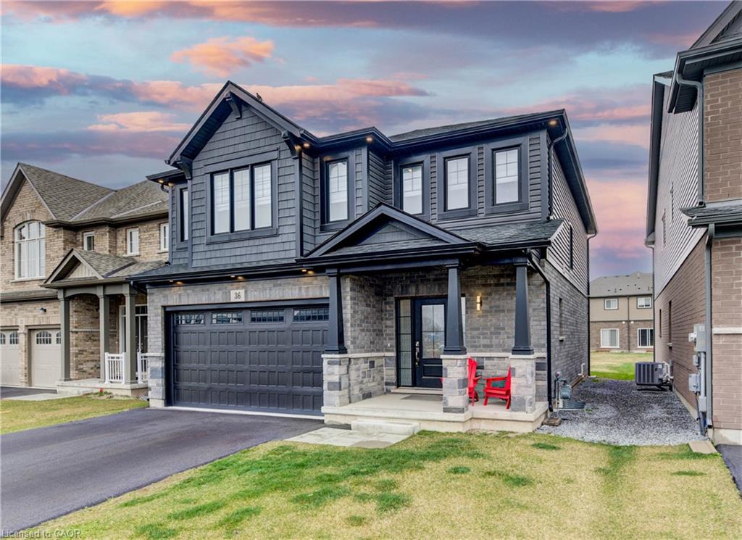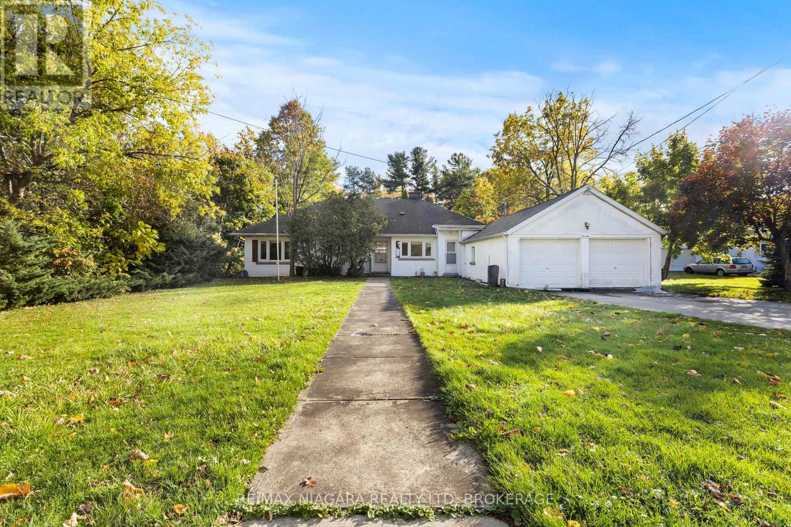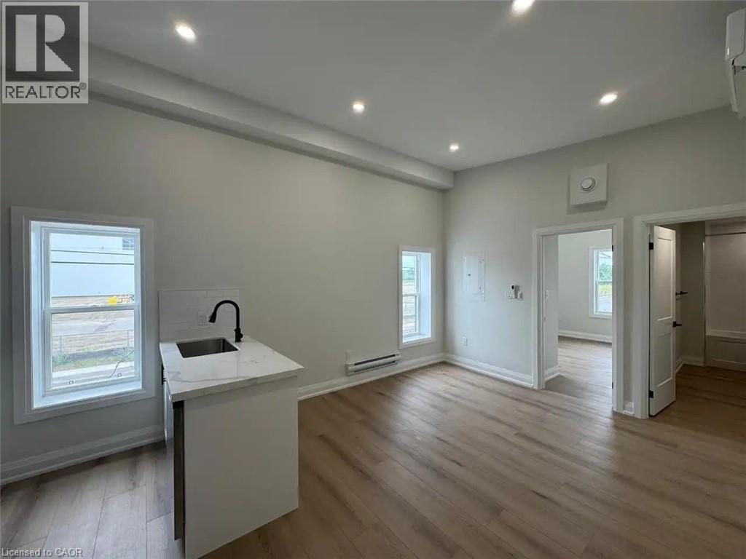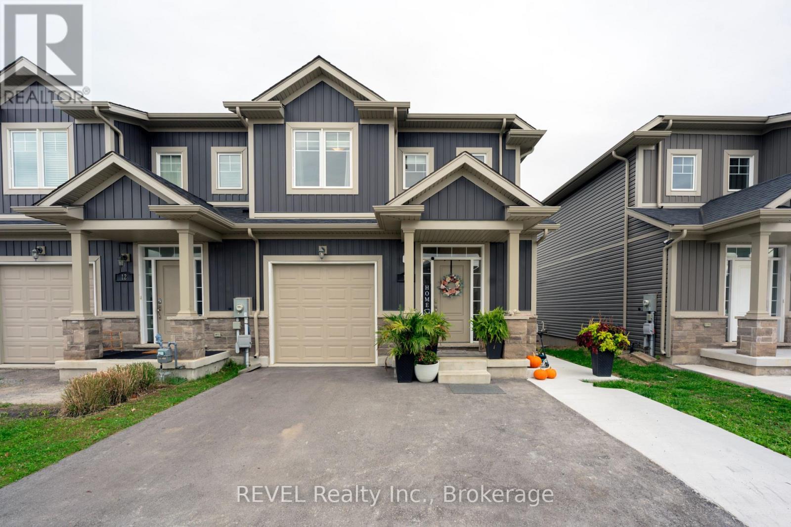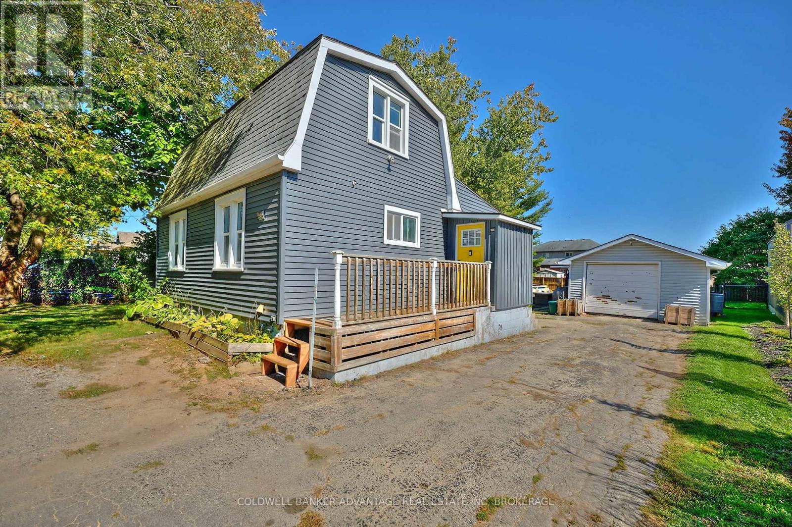- Houseful
- ON
- Welland
- South Pelham
- 377 Willowbrook Dr
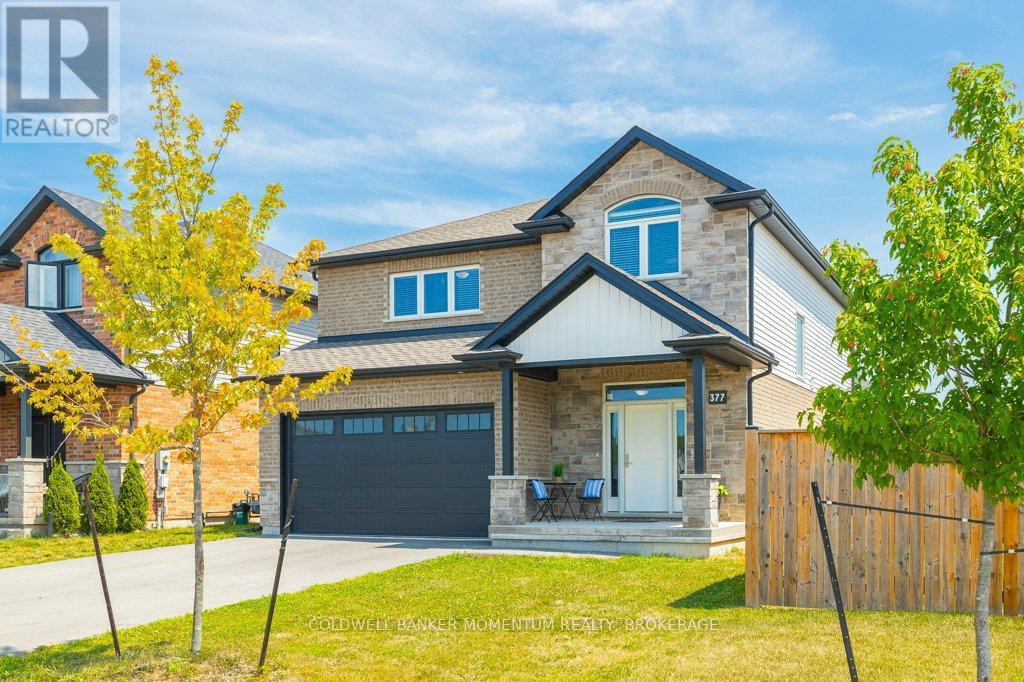
Highlights
Description
- Time on Houseful83 days
- Property typeSingle family
- Neighbourhood
- Median school Score
- Mortgage payment
Welcome to this beautiful 2-storey, 4-bedroom home nestled in the sought-after Vanier Estates, located in the heart of Welland, the Rose City. The main floor boasts an open-concept kitchen, dining, and living area that seamlessly connects to the backyard. Convenient main-floor laundry and a fully finished basement with rough-in for a bathroom enhance the homes comfort and functionality for modern living. Upstairs, discover a spacious 4-piece bathroom and three bright bedrooms, including a primary bedroom featuring a luxurious 4-piece en-suite and a substantial walk-in closet. Step into your private backyard with a patio and fully fenced yard, offering ample space to fulfill your outdoor dreams. An attached garage accommodates two vehicles, complemented by a double concrete driveway for four additional parking spots. Conveniently located near shopping, excellent schools, and parks, this home strikes the perfect balance between lifestyle and location. Whether you're upsizing or searching for the ideal family residence, this move-in-ready gem eagerly awaits your arrival. (id:63267)
Home overview
- Cooling Central air conditioning
- Heat source Natural gas
- Heat type Forced air
- Sewer/ septic Sanitary sewer
- # total stories 2
- # parking spaces 6
- Has garage (y/n) Yes
- # full baths 2
- # half baths 1
- # total bathrooms 3.0
- # of above grade bedrooms 4
- Subdivision 770 - west welland
- Lot size (acres) 0.0
- Listing # X12315295
- Property sub type Single family residence
- Status Active
- Bathroom 2.03m X 3.5m
Level: 2nd - Bedroom 4.05m X 4.52m
Level: 2nd - 2nd bedroom 3.96m X 3.28m
Level: 2nd - 3rd bedroom 4.69m X 3.77m
Level: 2nd - Bathroom 2.68m X 1.62m
Level: 2nd - Primary bedroom 5.26m X 4.53m
Level: 2nd - Family room 8.97m X 6.06m
Level: Basement - Other 2.22m X 2.42m
Level: Basement - Utility 4.73m X 1.39m
Level: Basement - Foyer 3.39m X 3.33m
Level: Main - Bathroom 2.01m X 1.04m
Level: Main - Living room 4.73m X 4.72m
Level: Main - Dining room 4.46m X 2.81m
Level: Main - Laundry 2.59m X 2.41m
Level: Main - Kitchen 4.47m X 3.36m
Level: Main
- Listing source url Https://www.realtor.ca/real-estate/28670044/377-willowbrook-drive-welland-west-welland-770-west-welland
- Listing type identifier Idx

$-2,133
/ Month

